2141 Circle Drive, Hermosa Beach, CA 90254
- $9,379,000
- 4
- BD
- 8
- BA
- 4,041
- SqFt
- List Price
- $9,379,000
- Price Change
- ▼ $100,000 1753005833
- Status
- ACTIVE
- MLS#
- SB25114553
- Year Built
- 2025
- Bedrooms
- 4
- Bathrooms
- 8
- Living Sq. Ft
- 4,041
- Lot Size
- 2,444
- Acres
- 0.06
- Lot Location
- Corner Lot, Front Yard, Lawn, Landscaped, Sprinklers Timer, Sprinkler System
- Days on Market
- 104
- Property Type
- Single Family Residential
- Style
- Contemporary
- Property Sub Type
- Single Family Residence
- Stories
- Three Or More Levels
Property Description
OCEAN VIEW MASTERPIECE!!! Views from Malibu to Palos Verdes - including the iconic Hermosa Pier. This stunning new construction home is situated in one of the most exclusive locations in North Hermosa. Circle Drive is a quiet enclave of just 20 homes. Featuring ocean views from multiple living levels and decks. 4 or 5 bedrooms (office could be a 5th bedroom) plus a gym with steam shower, and an oversized basement level entertainment area. Quality upgrades throughout including a 4-stop elevator, imported stone and tiles, wide plank hardwood floors, multiple wine refrigerators, two fireplaces, solar panels, 4 decks with Pietra Italian tiles. Incredible roof deck with a built-in kitchen and views that will take your breath away. And who thought you could get a grassy front and back yard this close to the ocean?! Just 2 blocks to the beach, the world famous Strand, The Green Store, Bottle Inn, and Martha's. With a Walk Score of 84, you can park your car and walk to all that Hermosa has to offer. Beach living doesn't get any better than this!!
Additional Information
- Appliances
- 6 Burner Stove, Built-In Range, Barbecue, Convection Oven, Dishwasher, Gas Cooktop, Disposal, High Efficiency Water Heater, Ice Maker, Microwave, Refrigerator, Vented Exhaust Fan, Water To Refrigerator, Water Heater
- Pool Description
- None
- Fireplace Description
- Gas, Living Room, Primary Bedroom
- Heat
- Forced Air, Solar
- Cooling
- Yes
- Cooling Description
- Central Air
- View
- Ocean, Panoramic, Pier, Water
- Exterior Construction
- HardiPlank Type
- Patio
- Deck
- Garage Spaces Total
- 2
- Sewer
- Public Sewer
- Water
- Public
- School District
- Manhattan Unified
- Elementary School
- Hermosa View
- Middle School
- Hermosa Valley
- High School
- Mira Costa
- Interior Features
- Wet Bar, Breakfast Bar, Built-in Features, Balcony, Elevator, High Ceilings, Living Room Deck Attached, Open Floorplan, Pantry, Quartz Counters, Stone Counters, Bar, Bedroom on Main Level, Main Level Primary, Primary Suite, Walk-In Pantry, Wine Cellar, Walk-In Closet(s)
- Attached Structure
- Detached
- Number Of Units Total
- 1
Listing courtesy of Listing Agent: Audrey Judson (homes@audreyjudson.com) from Listing Office: Pacifica Properties Group, Inc..
Mortgage Calculator
Based on information from California Regional Multiple Listing Service, Inc. as of . This information is for your personal, non-commercial use and may not be used for any purpose other than to identify prospective properties you may be interested in purchasing. Display of MLS data is usually deemed reliable but is NOT guaranteed accurate by the MLS. Buyers are responsible for verifying the accuracy of all information and should investigate the data themselves or retain appropriate professionals. Information from sources other than the Listing Agent may have been included in the MLS data. Unless otherwise specified in writing, Broker/Agent has not and will not verify any information obtained from other sources. The Broker/Agent providing the information contained herein may or may not have been the Listing and/or Selling Agent.
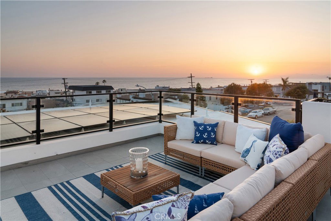
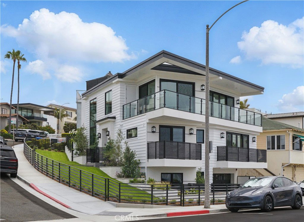
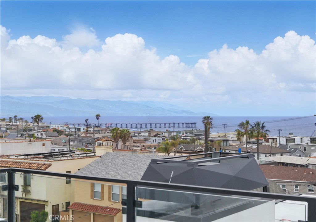
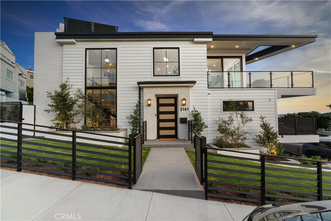
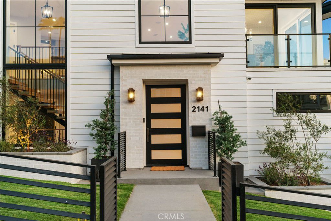
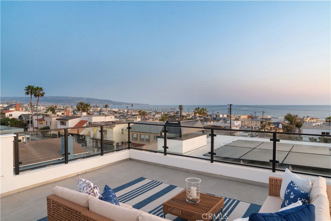
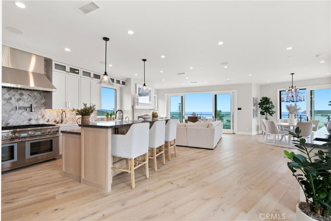
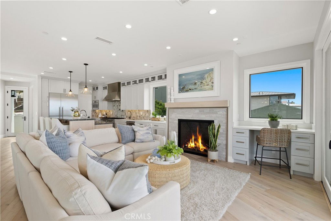
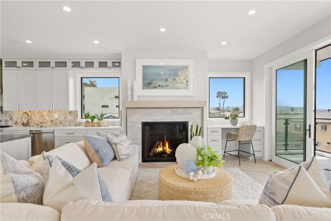
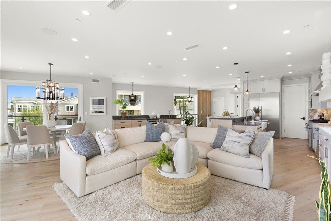
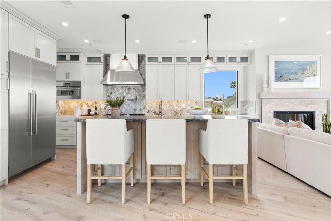
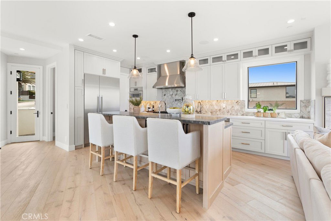
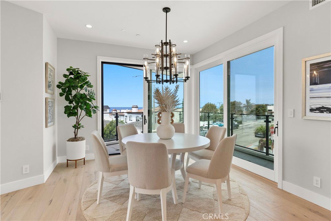
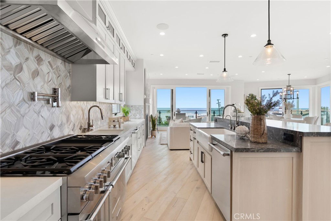
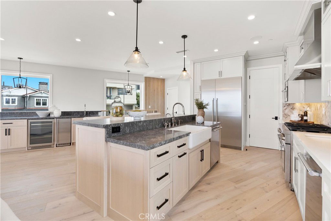
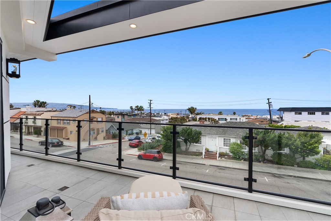
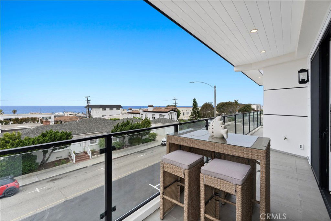
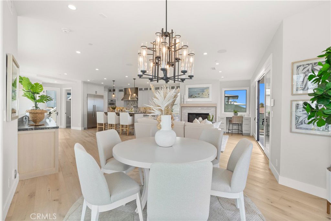
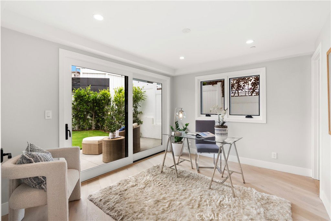
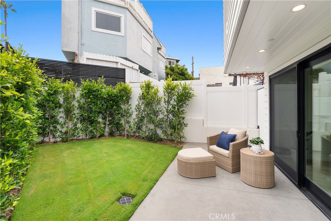
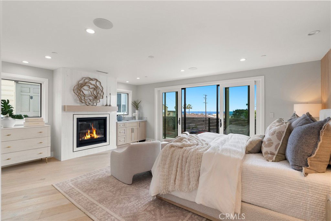
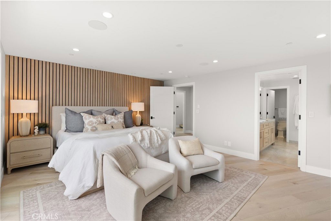
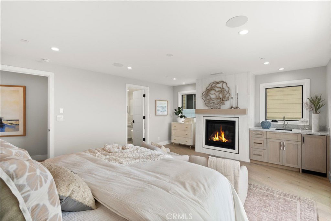
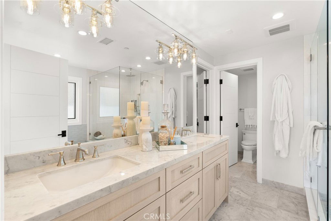
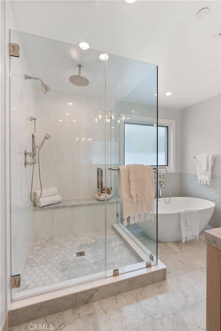
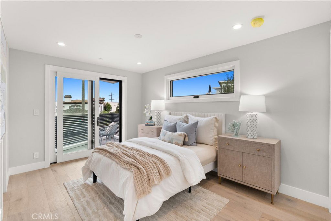
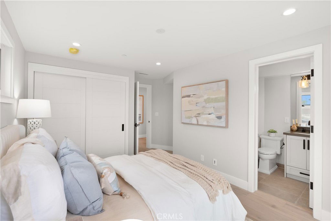
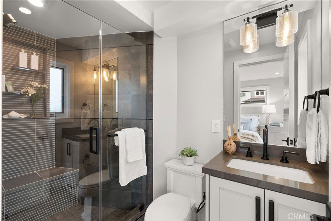
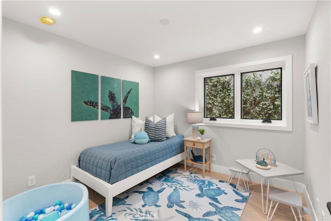
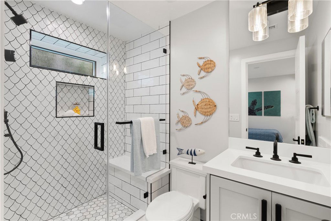
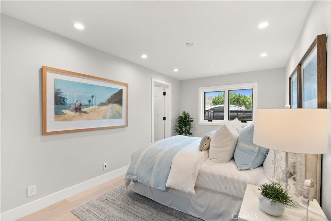
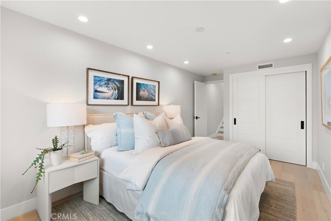
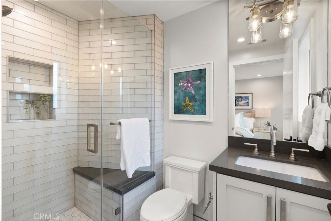
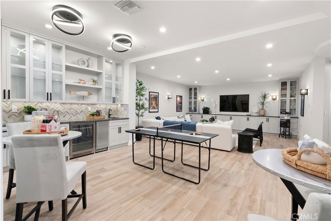
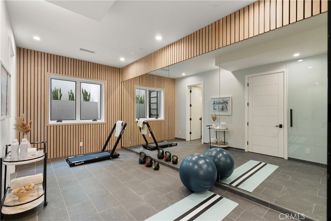
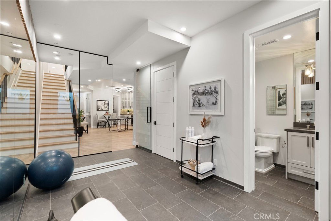
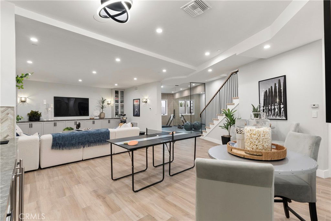
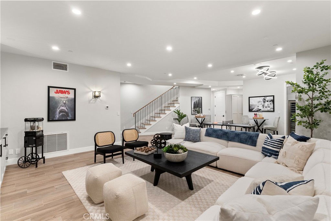
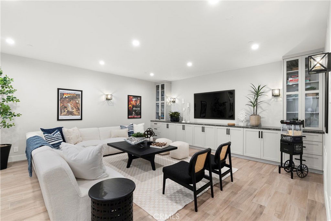
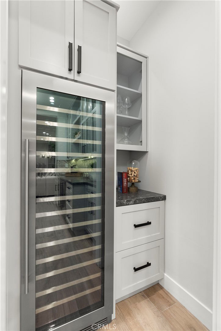
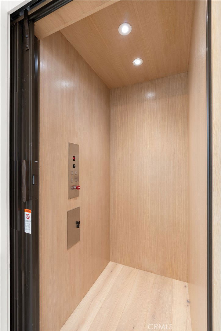
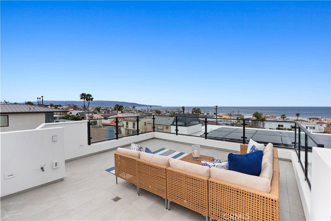
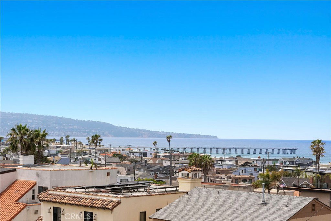
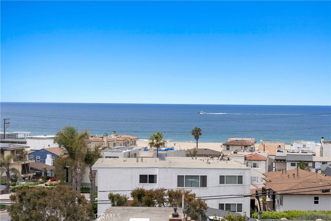
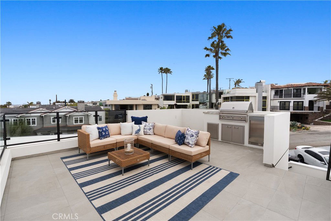
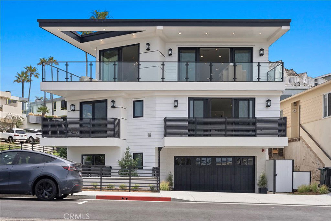
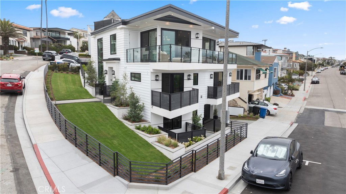
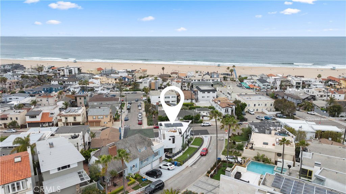
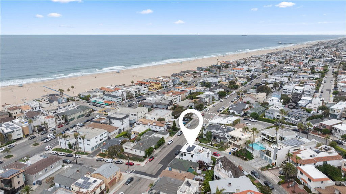
/u.realgeeks.media/themlsteam/Swearingen_Logo.jpg.jpg)