2736 Paseo Del Mar, Palos Verdes Estates, CA 90274
- $9,400,000
- 6
- BD
- 5
- BA
- 7,659
- SqFt
- List Price
- $9,400,000
- Status
- ACTIVE
- MLS#
- PV25202434
- Year Built
- 1974
- Bedrooms
- 6
- Bathrooms
- 5
- Living Sq. Ft
- 7,659
- Lot Size
- 21,715
- Acres
- 0.50
- Lot Location
- Corner Lot
- Days on Market
- 2
- Property Type
- Single Family Residential
- Style
- Craftsman, Custom
- Property Sub Type
- Single Family Residence
- Stories
- Two Levels
Property Description
Designed in the spirit of the iconic “Shutters on the Beach” Hotel, this impressive Resort Point residence sits on a sprawling corner lot with unobstructed ocean views. Soaring 9-foot ceilings and oversized rooms create a remarkable sense of volume, while slate and IPE wood floors, paneled walls, and French doors with integrated shutters add timeless charm. A gracious entry opens to the stunning living room with fireplace on one side and the kitchen with adjacent great room on the other. Anchored by a dramatic 10-foot L-shaped island, the kitchen features marble counters, stainless appliances, and sweeping ocean vistas. The entry level also includes an office, a large formal dining room, and a private guest suite with full bath. The massive family room with wet bar, wine closet, fireplace, and soaring ceilings leads to an amazing 12-seat theater making movie nights and sporting events unforgettable. Upstairs, five spacious bedrooms include a tremendous primary suite with breathtaking views. The outdoors is an entertainer’s paradise. The expansive, hedge-lined front lawn features a fire pit that’s perfect for sunset gatherings, while the private backyard is highlighted by a 50-foot lap pool with spa and Baja shelf, a multi-sport court (pickleball, paddle tennis, volleyball, basketball), an outdoor kitchen with Hestan BBQ as well as a TV to keep the grill chef happy! The 600-square-foot loggia has built-in heaters, fireplace, and a big screen TV that ensures year-round enjoyment. Additional amenities include a Lutron lighting system with programmable scenes, security with cameras and recording, air conditioning, two laundry rooms, and a 3-car garage with EV charging.
Additional Information
- Appliances
- 6 Burner Stove, Free-Standing Range, Refrigerator, Range Hood
- Pool
- Yes
- Pool Description
- Heated, In Ground, Private, Salt Water
- Fireplace Description
- Family Room, Living Room, Outside
- Heat
- Central
- Cooling
- Yes
- Cooling Description
- Central Air
- View
- Ocean
- Patio
- Covered, Lanai
- Garage Spaces Total
- 3
- Sewer
- Public Sewer
- Water
- Public
- School District
- Palos Verdes Peninsula Unified
- Interior Features
- Balcony, Separate/Formal Dining Room, High Ceilings, Open Floorplan, Smart Home, Bar, Bedroom on Main Level, Primary Suite, Utility Room, Wine Cellar, Walk-In Closet(s)
- Attached Structure
- Detached
- Number Of Units Total
- 1
Listing courtesy of Listing Agent: Chris Adlam (chris@chrisadlam.com) from Listing Office: Vista Sotheby's International Realty.
Mortgage Calculator
Based on information from California Regional Multiple Listing Service, Inc. as of . This information is for your personal, non-commercial use and may not be used for any purpose other than to identify prospective properties you may be interested in purchasing. Display of MLS data is usually deemed reliable but is NOT guaranteed accurate by the MLS. Buyers are responsible for verifying the accuracy of all information and should investigate the data themselves or retain appropriate professionals. Information from sources other than the Listing Agent may have been included in the MLS data. Unless otherwise specified in writing, Broker/Agent has not and will not verify any information obtained from other sources. The Broker/Agent providing the information contained herein may or may not have been the Listing and/or Selling Agent.
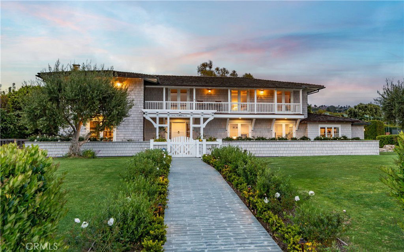
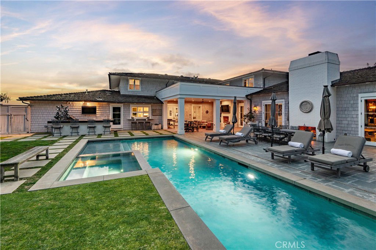
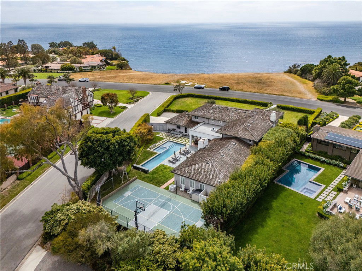
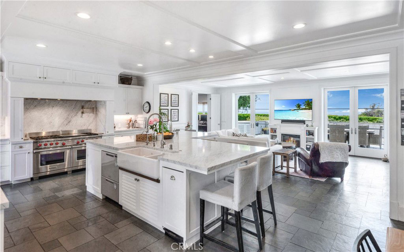
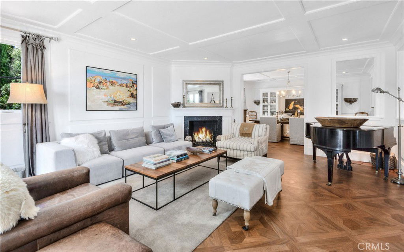
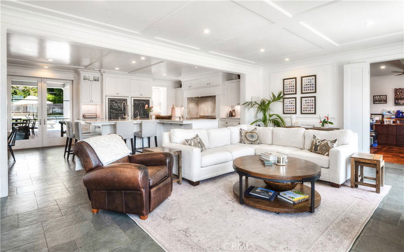
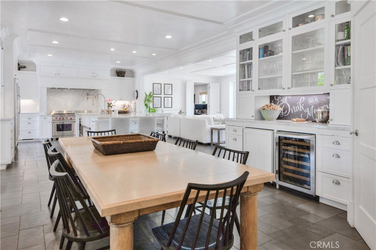
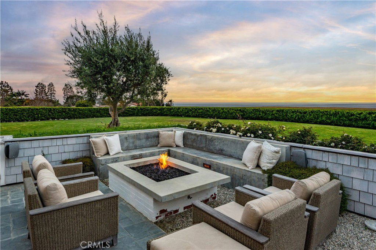
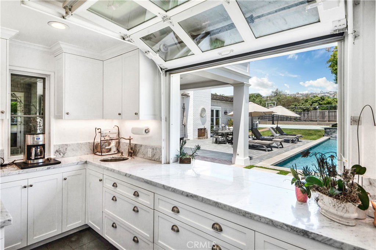
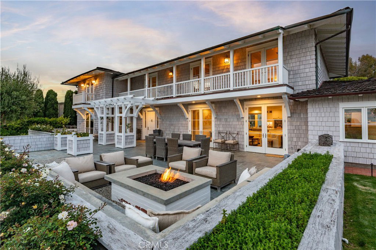
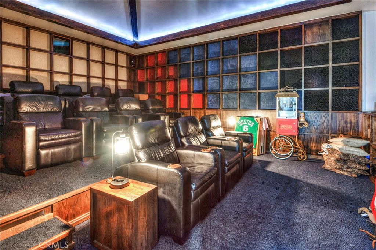
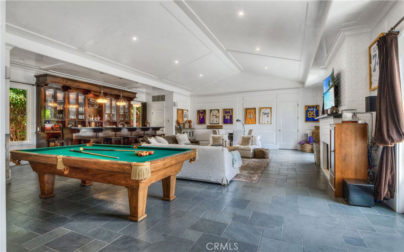
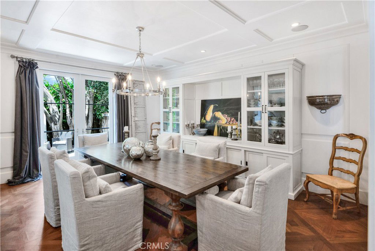
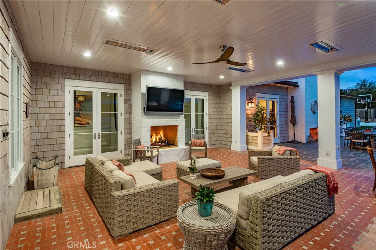
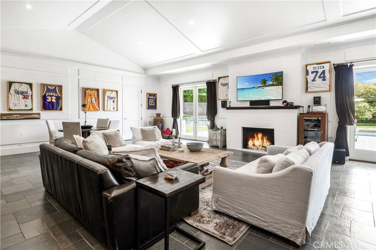
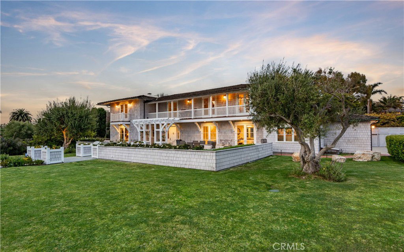
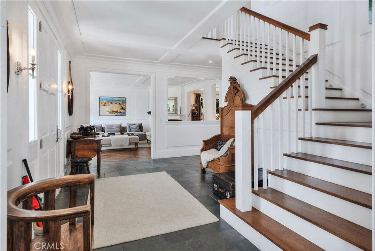
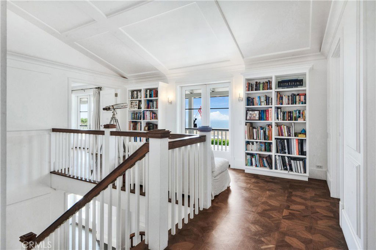
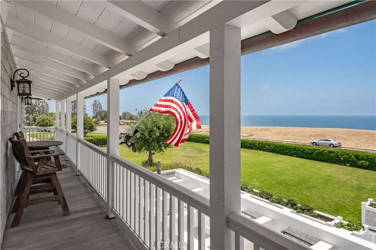
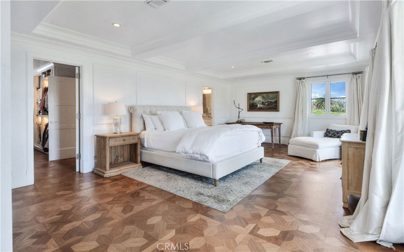
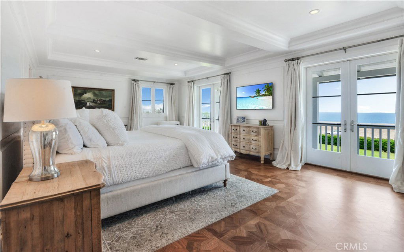
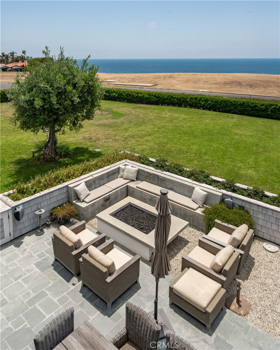
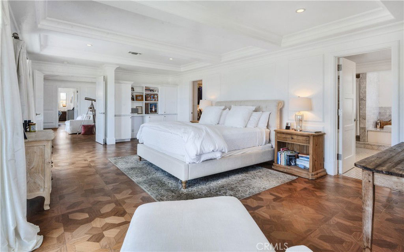
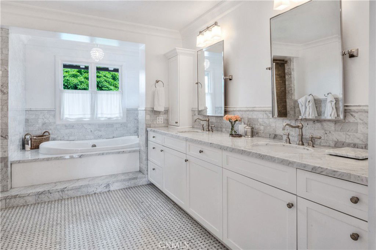
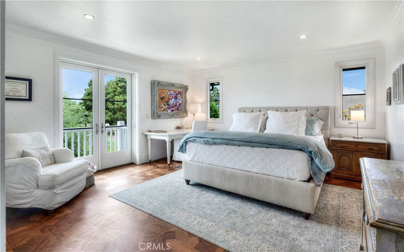
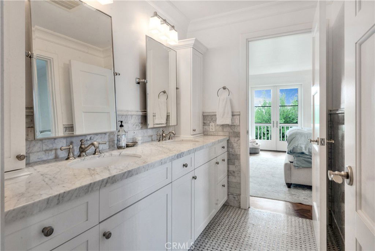
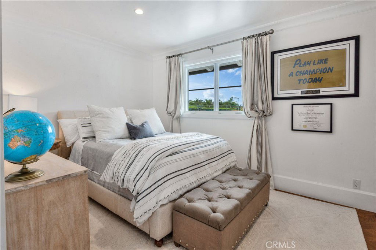
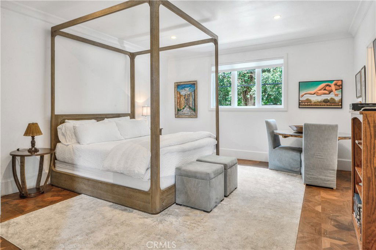
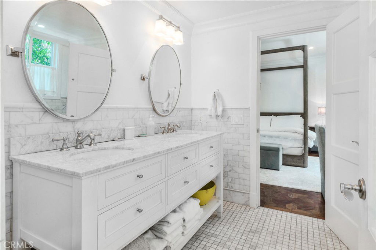
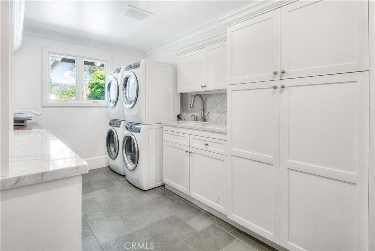
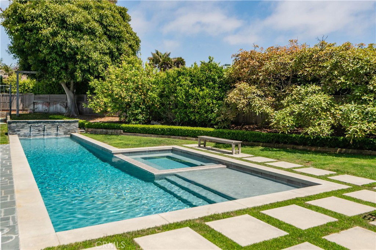
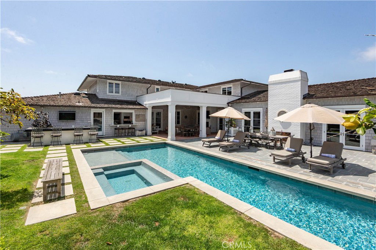
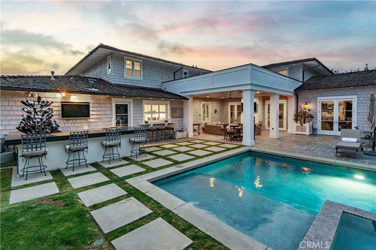
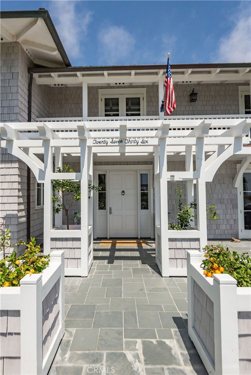
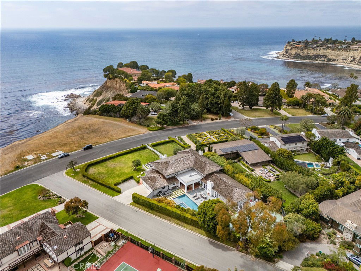
/u.realgeeks.media/themlsteam/Swearingen_Logo.jpg.jpg)