1407 N Bay Front E, Newport Beach, CA 92662
- $9,475,000
- 4
- BD
- 4
- BA
- 2,003
- SqFt
- List Price
- $9,475,000
- Price Change
- ▼ $500,000 1753320253
- Status
- ACTIVE
- MLS#
- OC24082045
- Year Built
- 1951
- Bedrooms
- 4
- Bathrooms
- 4
- Living Sq. Ft
- 2,003
- Lot Size
- 3,825
- Acres
- 0.09
- Lot Location
- 0-1 Unit/Acre
- Days on Market
- 375
- Property Type
- Single Family Residential
- Style
- Cottage
- Property Sub Type
- Duplex
- Stories
- Two Levels
- Neighborhood
- Balboa Island - Main Island (Balm)
Property Description
RARE 1 & 1/2 BAYFRONT LOT on BALBOA ISLAND with PRIVATE DOCK An extraordinary opportunity to build a luxury waterfront home in Newport Beach. With an impressive lot-and-a-half, this property offers unmatched potential to design a custom coastal estate of over 4,000 square feet on one of the most desirable stretches of the Island. The ideal location allows for expansive outdoor living spaces, floor-to-ceiling windows framing panoramic harbor views, and the opportunity for a large rooftop deck overlooking the scenic Newport Harbor. The private multi-craft dock provides direct access to boating, paddle boarding, and waterfront dining throughout Newport Harbor. Just steps from Marine Avenue’s shops, cafés, and restaurants, the property offers both convenience and privacy, blending the best of island charm with the joys of Southern California waterfront living. Don’t miss this unique opportunity to create your own bay front legacy home.
Additional Information
- Appliances
- Dishwasher, Free-Standing Range, Gas Range, Gas Water Heater, Water Heater
- Pool Description
- None
- Fireplace Description
- Living Room
- Heat
- Central
- Cooling Description
- None
- View
- Bay, Harbor, Marina, Water
- Patio
- Brick, Patio
- Roof
- Composition
- Garage Spaces Total
- 2
- Sewer
- Public Sewer
- Water
- Public
- School District
- Newport Mesa Unified
- High School
- Corona Del Mar
- Interior Features
- Pull Down Attic Stairs, Tile Counters, Bedroom on Main Level
- Attached Structure
- Detached
- Number Of Units Total
- 2
Listing courtesy of Listing Agent: Georgie Fenton (georgiefenton@msn.com) from Listing Office: Coldwell Banker Realty.
Mortgage Calculator
Based on information from California Regional Multiple Listing Service, Inc. as of . This information is for your personal, non-commercial use and may not be used for any purpose other than to identify prospective properties you may be interested in purchasing. Display of MLS data is usually deemed reliable but is NOT guaranteed accurate by the MLS. Buyers are responsible for verifying the accuracy of all information and should investigate the data themselves or retain appropriate professionals. Information from sources other than the Listing Agent may have been included in the MLS data. Unless otherwise specified in writing, Broker/Agent has not and will not verify any information obtained from other sources. The Broker/Agent providing the information contained herein may or may not have been the Listing and/or Selling Agent.
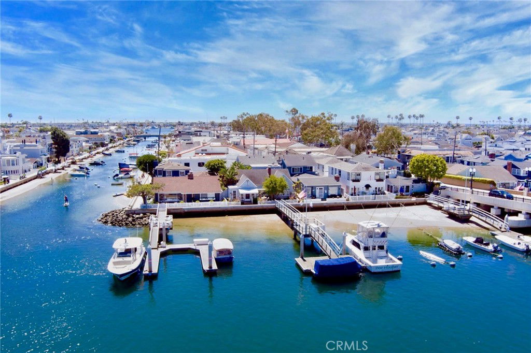
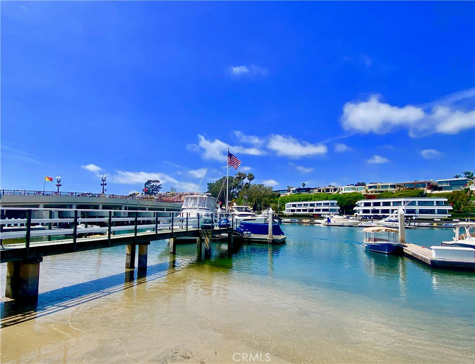
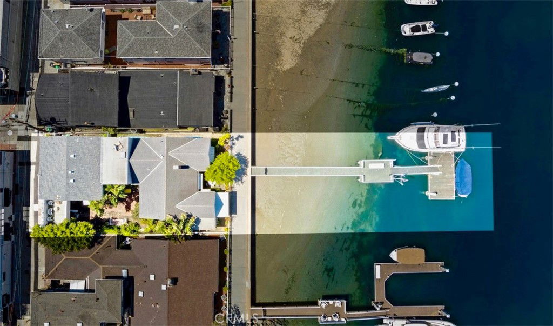
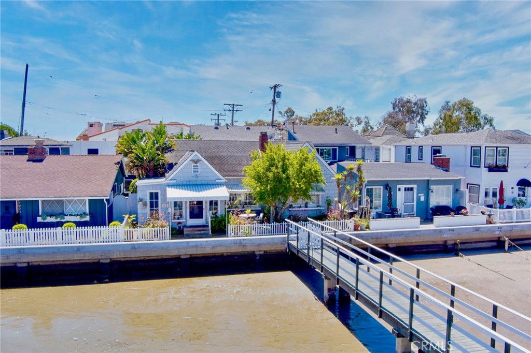
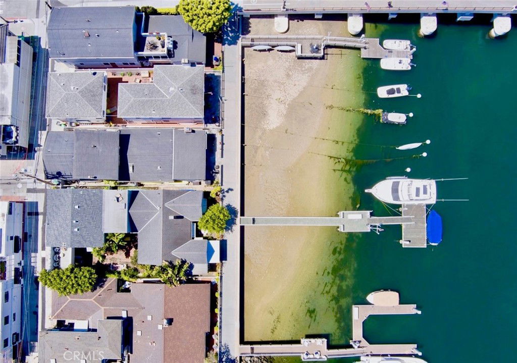
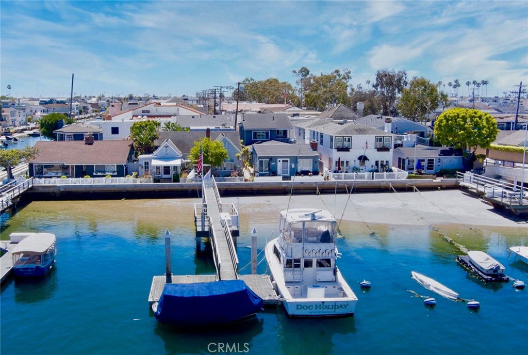
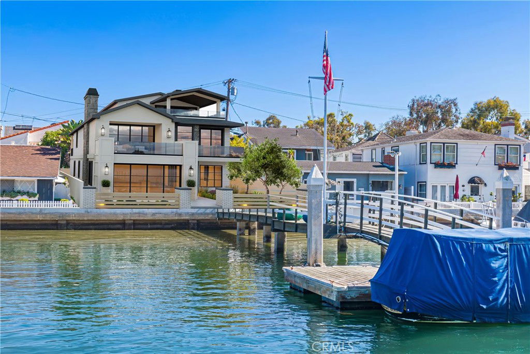
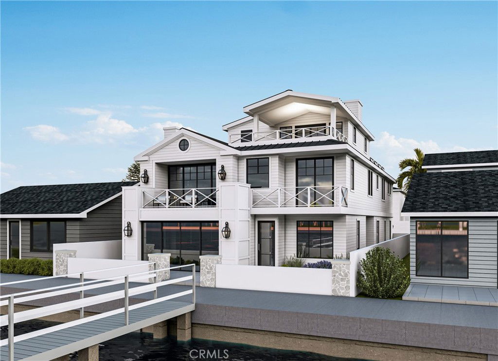
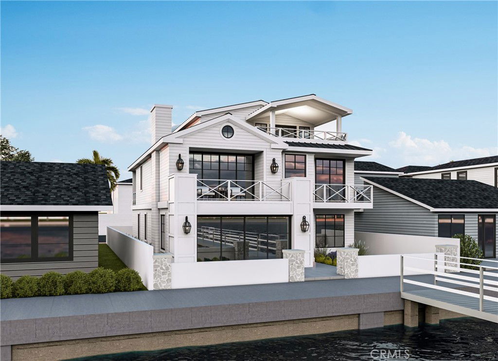
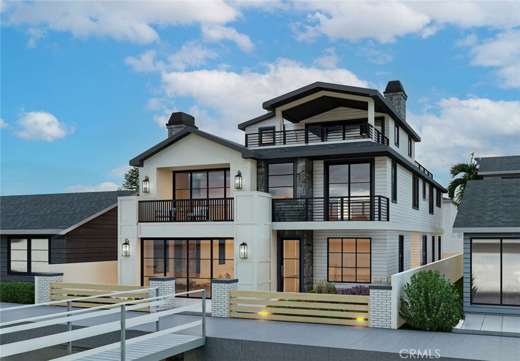
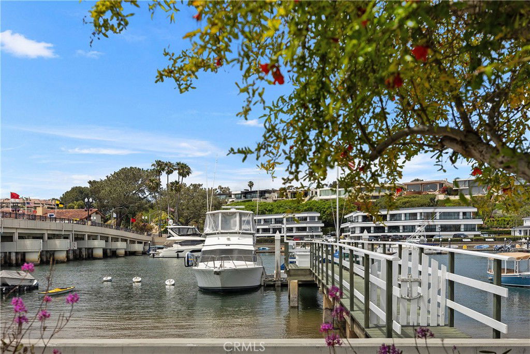
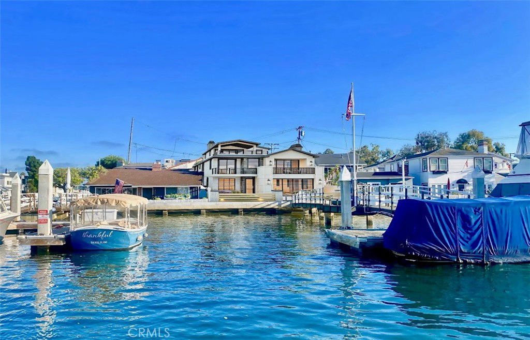
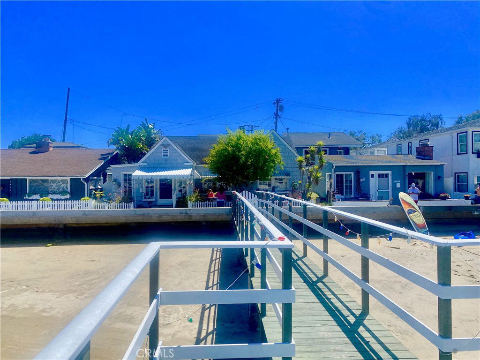
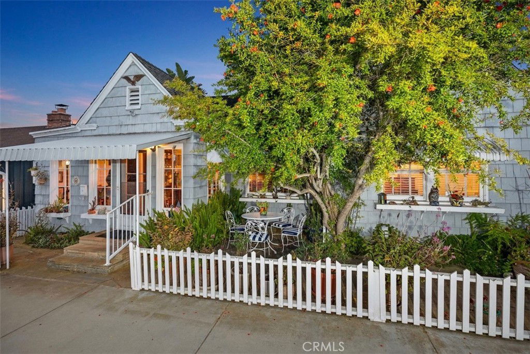
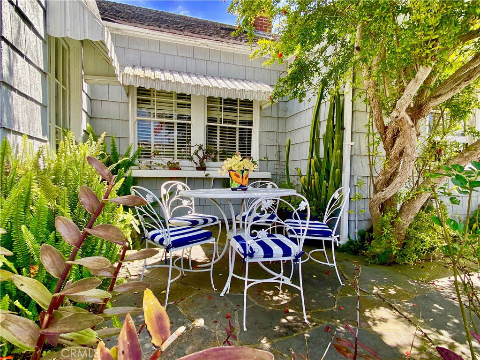
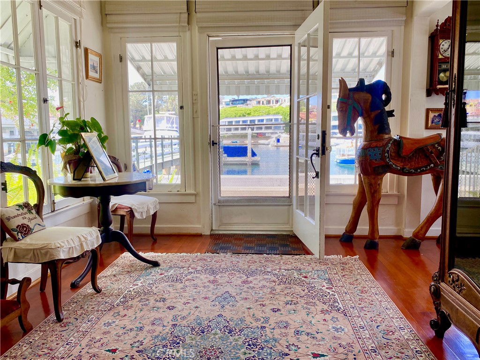
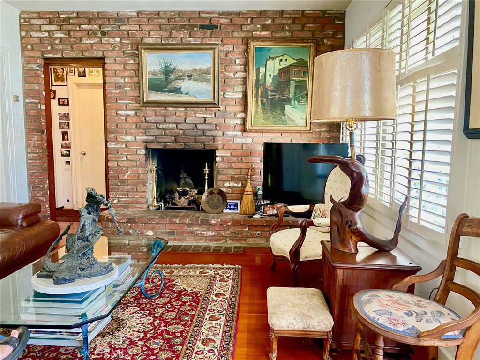
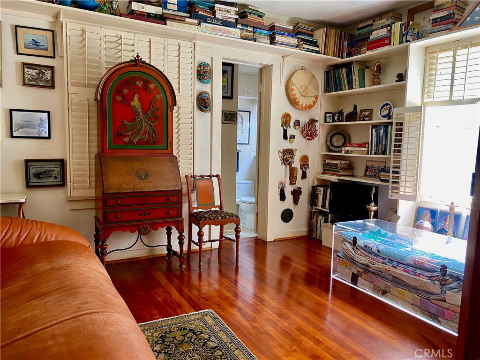
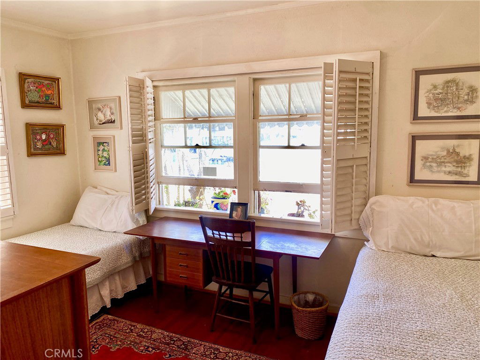
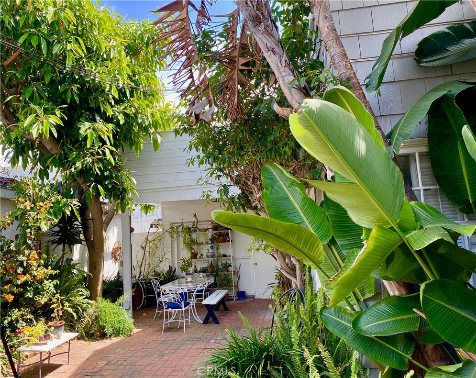
/u.realgeeks.media/themlsteam/Swearingen_Logo.jpg.jpg)