12063 Crest Court, Beverly Hills, CA 90210
- $9,495,000
- 6
- BD
- 7
- BA
- 6,941
- SqFt
- List Price
- $9,495,000
- Status
- ACTIVE
- MLS#
- 25538401
- Year Built
- 1991
- Bedrooms
- 6
- Bathrooms
- 7
- Living Sq. Ft
- 6,941
- Lot Size
- 23,063
- Acres
- 0.53
- Days on Market
- 120
- Property Type
- Single Family Residential
- Property Sub Type
- Single Family Residence
- Stories
- Three Or More Levels
Property Description
Nestled within The Summit, an exclusive gated community along Mulholland Drive, resides 12063 Crest Court, offering unparalleled vistas in the prestigious Beverly Hills zip code. Spanning three levels, this refined sanctuary boasts six bedrooms and seven bathrooms, inviting you to curate the life you've envisioned within its expansive confines, accentuated by lavish panoramas. Beyond the home's wrought iron fence lies a lush oasis, with meticulously landscaped greenery setting the scene. The exterior showcases a striking red-tiled roof, illuminating outdoor sconces, and a grand entrance. Step inside to discover a foyer adorned with a resplendent Christopher Guy chandelier, a gracefully curved staircase, and pristine white tile floors, suffusing the space with an air of opulence. The formal dining room exudes elegance with its silver-plated Bisazza tile and lofty windows framing breathtaking canyon and city views, seamlessly flowing into a stunning living area featuring a fireplace and intricate gold-plated Bisazza tile wall mosaics, with a balcony accessible through three sets of French doors.The chef's kitchen is a culinary masterpiece, boasting a backlit marble island and countertops, sleek glass cabinetry, a cozy dining nook, top-of-the-line SubZero refrigerator, Wolf range, and Miele coffee machine. Elevating the experience, a wine cellar, Swarovski crystal light fixtures, and an elevator add to the allure. The primary suite is a sanctuary of serenity, prioritizing panoramic views, while each additional bedroom exudes its own unique charm. Outside, a multi-tiered paradise awaits, featuring a saltwater pool adorned with vibrant colored lights, a rejuvenating spa, and two inviting fire pits. Completing the picture-perfect retreat is a sauna, offering the ultimate at-home spa experience. With a spacious 3-car garage and the finest amenities of Beverly Hills mere moments away, this residence seamlessly combines privacy with convenience, epitomizing a lifestyle of unparalleled luxury and tranquility.
Additional Information
- HOA
- 1555
- Frequency
- Monthly
- Appliances
- Barbecue, Dishwasher, Disposal, Microwave, Oven, Range, Refrigerator, Trash Compactor, Dryer, Washer
- Pool
- Yes
- Pool Description
- Private, Salt Water
- Fireplace Description
- Living Room
- Heat
- Central
- Cooling
- Yes
- Cooling Description
- Central Air
- View
- City Lights, Canyon, Hills
- Garage Spaces Total
- 3
- Interior Features
- Separate/Formal Dining Room, Elevator, Wine Cellar, Walk-In Closet(s)
- Attached Structure
- Detached
Listing courtesy of Listing Agent: Stefan Pommepuy (stefan@theagencyre.com) from Listing Office: The Agency.
Mortgage Calculator
Based on information from California Regional Multiple Listing Service, Inc. as of . This information is for your personal, non-commercial use and may not be used for any purpose other than to identify prospective properties you may be interested in purchasing. Display of MLS data is usually deemed reliable but is NOT guaranteed accurate by the MLS. Buyers are responsible for verifying the accuracy of all information and should investigate the data themselves or retain appropriate professionals. Information from sources other than the Listing Agent may have been included in the MLS data. Unless otherwise specified in writing, Broker/Agent has not and will not verify any information obtained from other sources. The Broker/Agent providing the information contained herein may or may not have been the Listing and/or Selling Agent.
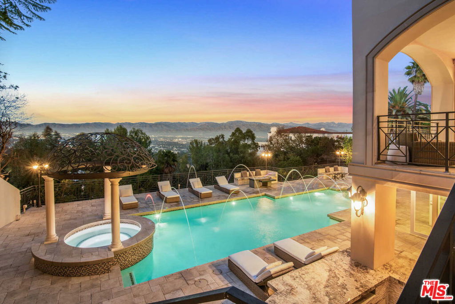
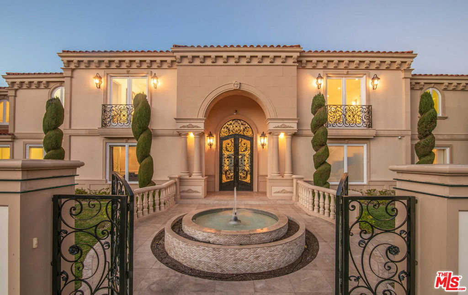
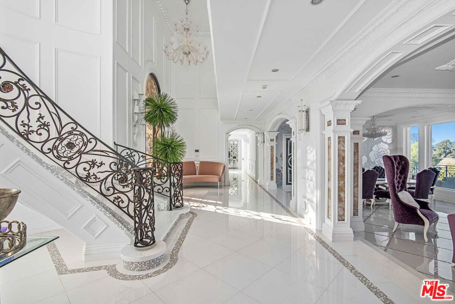
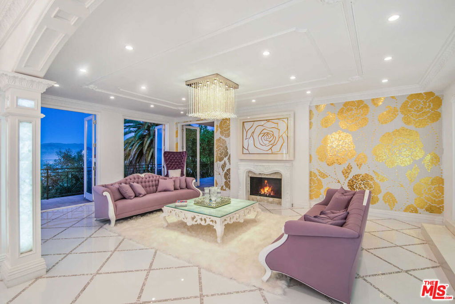
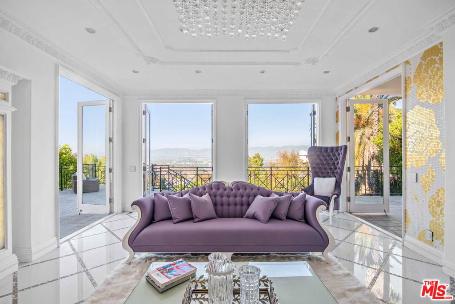
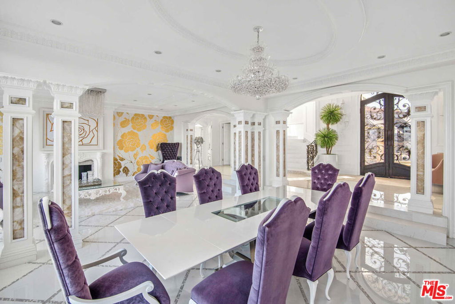
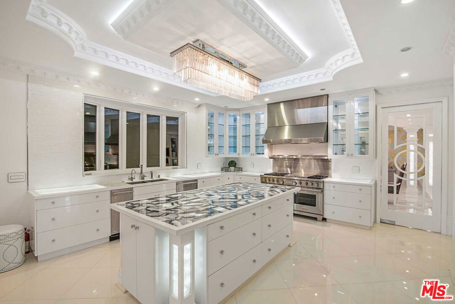
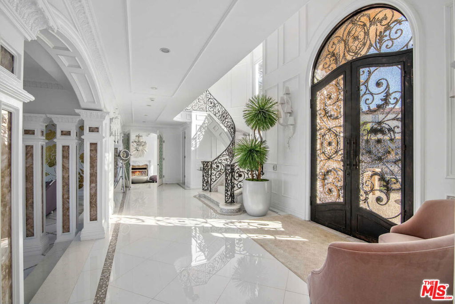
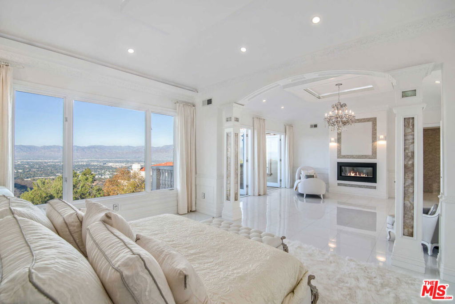
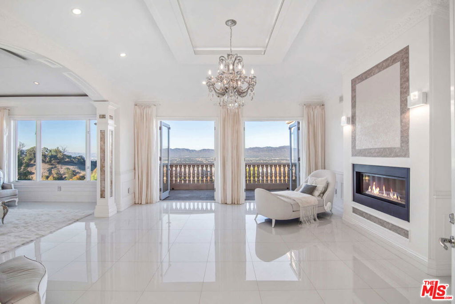
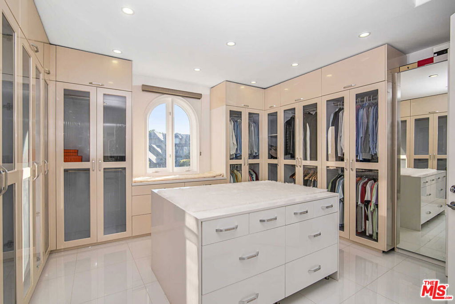
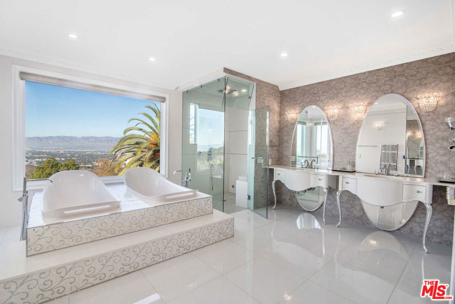
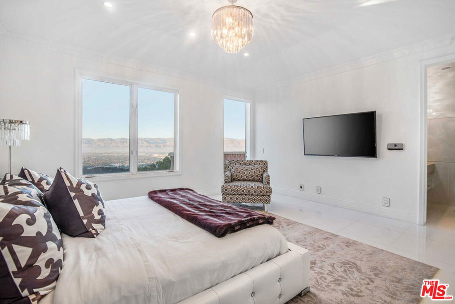
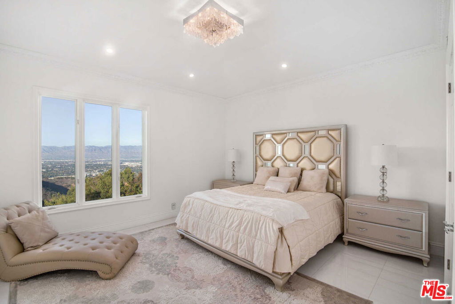
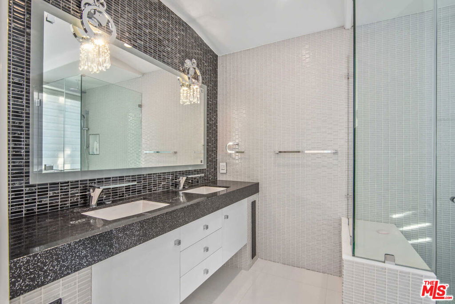
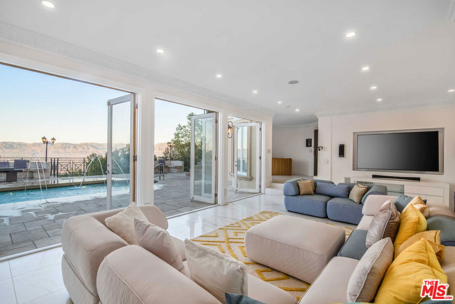
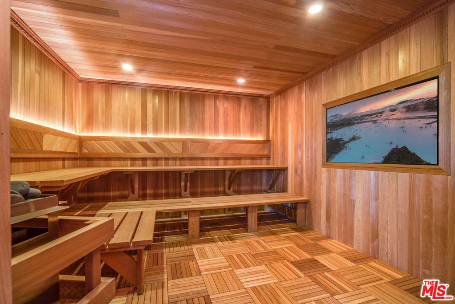
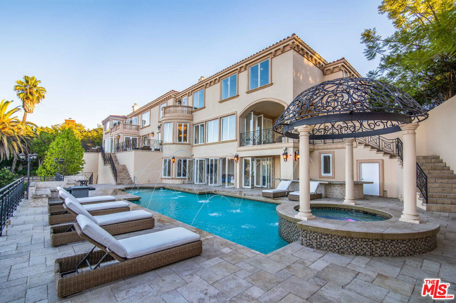
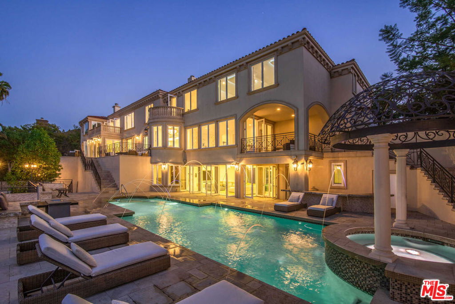
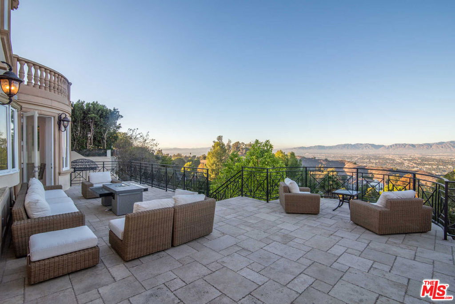
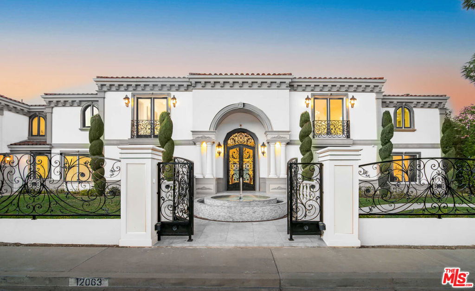
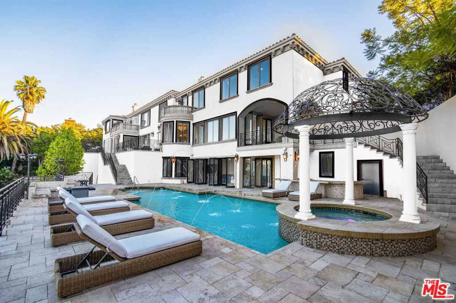
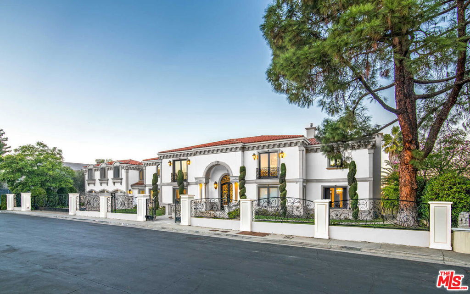
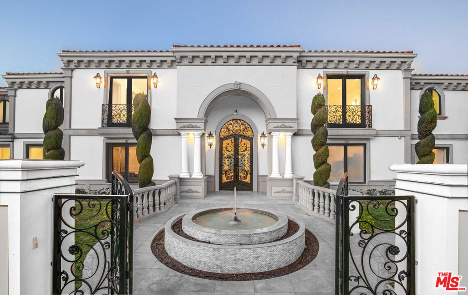
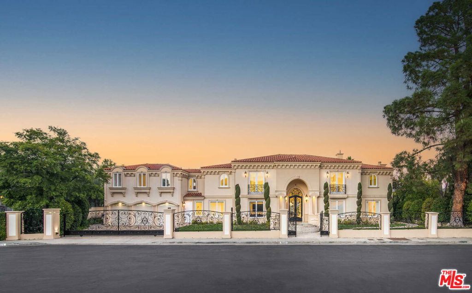
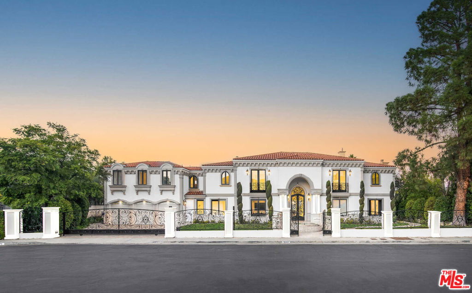
/u.realgeeks.media/themlsteam/Swearingen_Logo.jpg.jpg)