2401 Nottingham Avenue, Los Angeles, CA 90027
- $9,495,000
- 5
- BD
- 7
- BA
- 7,168
- SqFt
- List Price
- $9,495,000
- Status
- ACTIVE
- MLS#
- 25574597
- Year Built
- 1930
- Bedrooms
- 5
- Bathrooms
- 7
- Living Sq. Ft
- 7,168
- Lot Size
- 13,274
- Acres
- 0.30
- Days on Market
- 36
- Property Type
- Single Family Residential
- Style
- Spanish
- Property Sub Type
- Single Family Residence
- Stories
- Two Levels
Property Description
Set behind gates on one of Los Feliz's most sought-after streets, this elegantly reimagined 1930s estate reflects a timeless pairing of artful craftsmanship and modern refinement. Thoughtfully redesigned by acclaimed designers Kathleen and Tommy Clements, the estate spans approximately 7,200 square feet across a main house, guest house, and poolside loggia - each space flowing effortlessly into the next, crafted with warmth, intention, and ease. Grand yet intimate, the interiors unfold with rich, chevron-patterned flooring, steel-framed doors, and curated finishes that speak to understated luxury. Natural light filters through oversized windows, illuminating the expansive yet inviting living spaces. A formal living room, anchored by a stately fireplace, sits adjacent to a family room and dining area, all designed with respect for the home's original character. The kitchen, timeless yet modern, features custom cabinetry, marble countertops, and top-tier appliances. Five bedrooms and seven baths are thoughtfully positioned throughout, including a primary suite of impressive scale and serenity - a retreat in its own right. Beyond the interiors, the grounds are a private sanctuary. High hedges and layered landscaping surround a glistening pool, outdoor lounge, and dining terrace, while a sports court adds additional entertainment value. Moments from Griffith Park and the best of Los Feliz, this exceptional architectural residence offers a rare blend of architectural integrity, comfort, and privacy in one of L.A.'s most coveted neighborhoods
Additional Information
- Other Buildings
- Guest House
- Appliances
- Dishwasher, Disposal, Refrigerator, Dryer, Washer
- Pool Description
- In Ground
- Fireplace Description
- Family Room, Great Room
- Heat
- Central
- Cooling
- Yes
- Cooling Description
- Central Air
- View
- City Lights, Pool
- Interior Features
- Walk-In Pantry, Walk-In Closet(s)
- Attached Structure
- Detached
Listing courtesy of Listing Agent: Marci Kays (marci@kaysandmogharrabi.com) from Listing Office: Carolwood Estates.
Mortgage Calculator
Based on information from California Regional Multiple Listing Service, Inc. as of . This information is for your personal, non-commercial use and may not be used for any purpose other than to identify prospective properties you may be interested in purchasing. Display of MLS data is usually deemed reliable but is NOT guaranteed accurate by the MLS. Buyers are responsible for verifying the accuracy of all information and should investigate the data themselves or retain appropriate professionals. Information from sources other than the Listing Agent may have been included in the MLS data. Unless otherwise specified in writing, Broker/Agent has not and will not verify any information obtained from other sources. The Broker/Agent providing the information contained herein may or may not have been the Listing and/or Selling Agent.
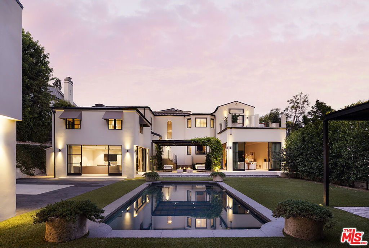
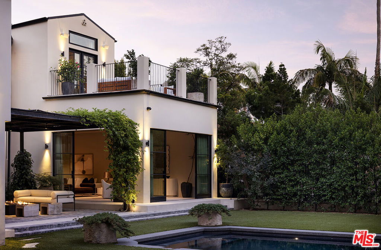
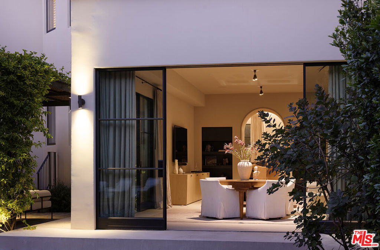
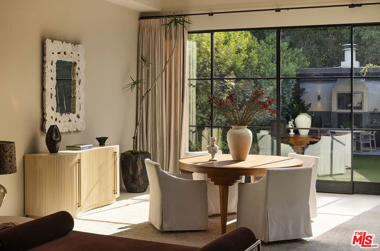
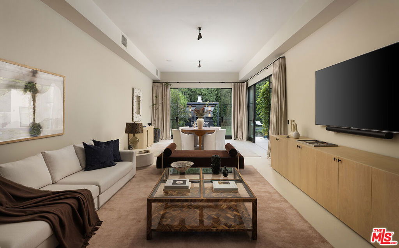
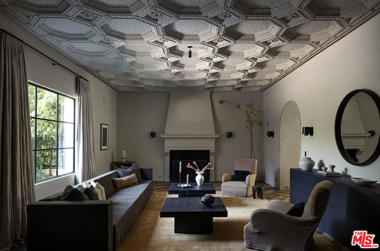
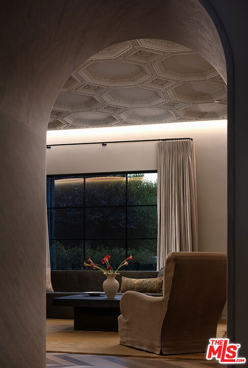
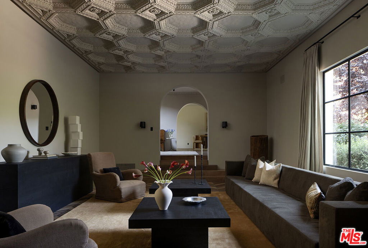
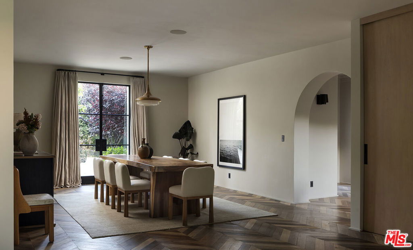
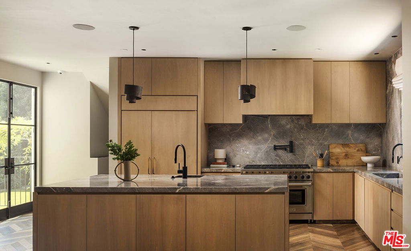
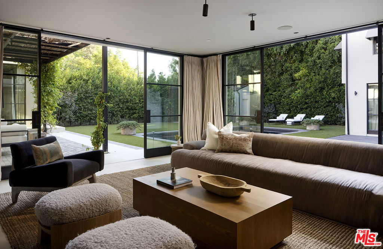
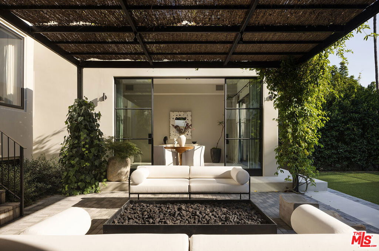
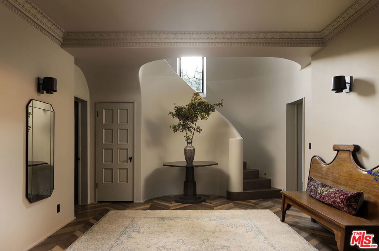
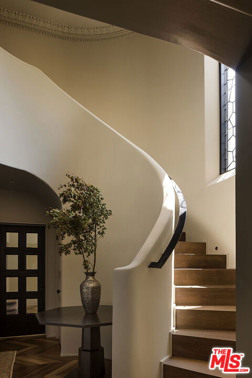
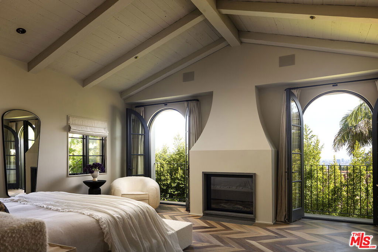
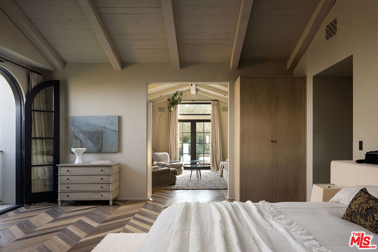
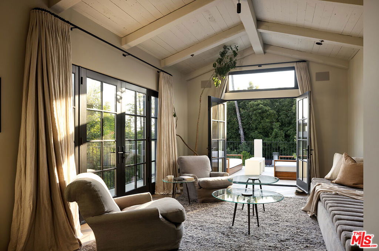
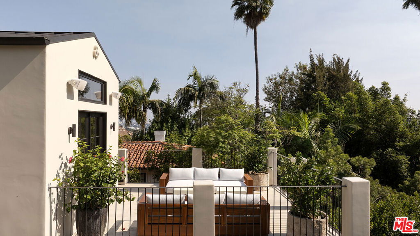
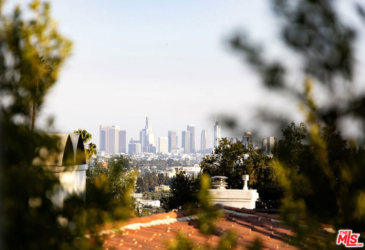
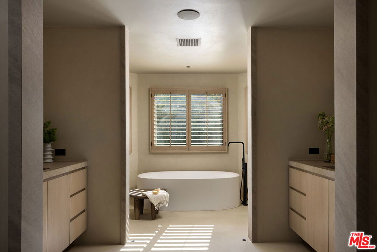
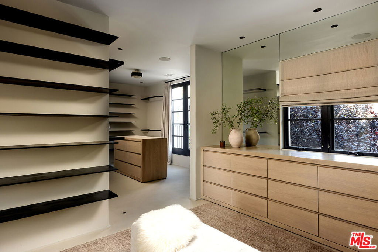
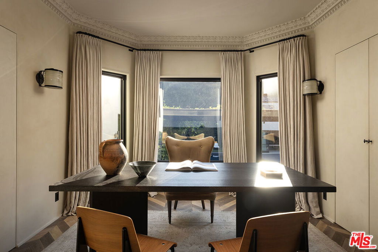
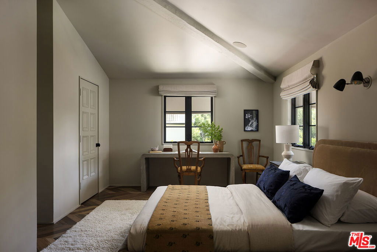
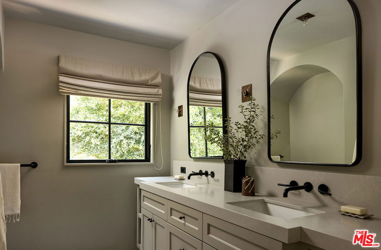
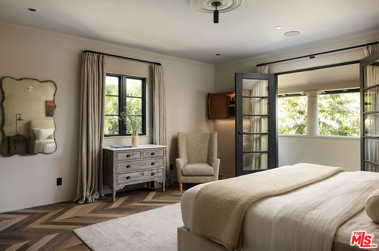
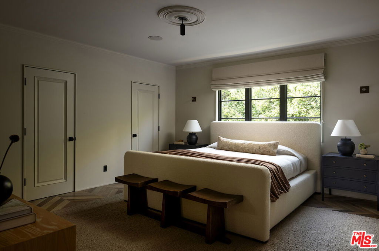
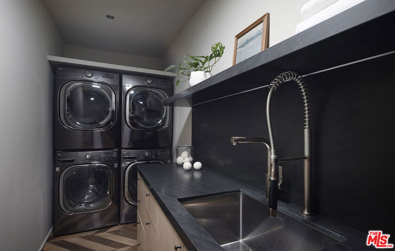
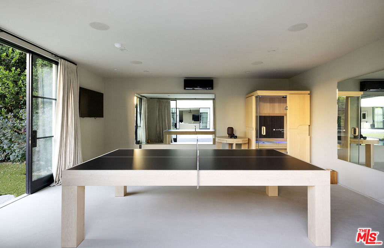
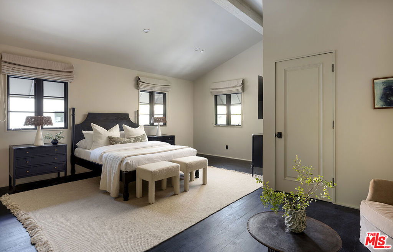
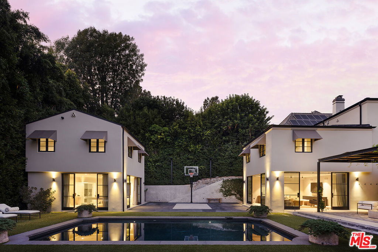
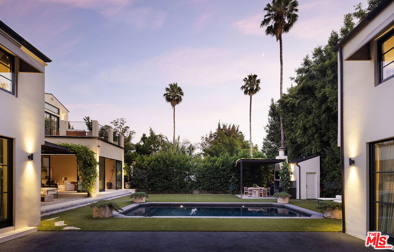
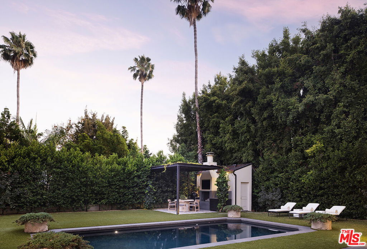
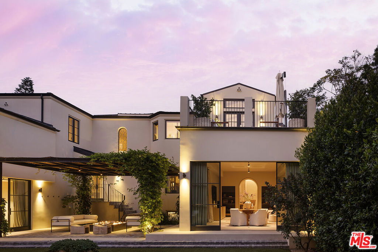
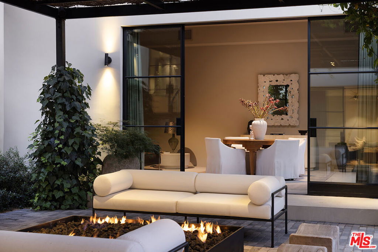
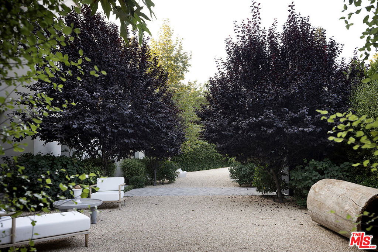
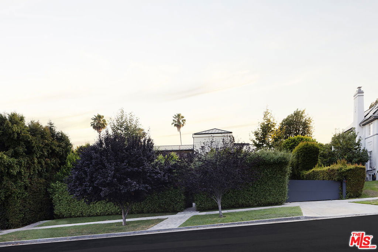
/u.realgeeks.media/themlsteam/Swearingen_Logo.jpg.jpg)