4509 Noeline Avenue, Encino, CA 91436
- $9,499,000
- 6
- BD
- 7
- BA
- 10,278
- SqFt
- List Price
- $9,499,000
- Status
- ACTIVE
- MLS#
- SR25158844
- Year Built
- 2022
- Bedrooms
- 6
- Bathrooms
- 7
- Living Sq. Ft
- 10,278
- Lot Size
- 31,698
- Acres
- 0.73
- Days on Market
- 56
- Property Type
- Single Family Residential
- Property Sub Type
- Single Family Residence
- Stories
- One Level
Property Description
Nestled on a sprawling 31,685 sq ft lot in a prestigious south-of-the-boulevard Encino neighborhood, this grand estate masterfully combines traditional charm with contemporary luxury. A striking two-story entry welcomes you into an expansive dining room, leading to a sun-drenched kitchen and family room, all seamlessly flowing to a covered patio, pool, extensive lawns, sports court, and outdoor decks—ideal for both relaxation and entertaining. The main floor boasts a luxurious tiered screening room, a stately paneled library/executive office, a spacious guest bedroom, billiards room, butler’s pantry, powder room, and one of two convenient laundry rooms. Upstairs, the opulent primary suite features a private living room with a fireplace, a bedroom with cathedral-beamed ceilings, a generous terrace overlooking the grounds, a spa-like marble bath, and dual walk-in closets. Three additional grand en-suite bedrooms and an airy family room complete the upper level. A detached guest house offers a cozy living room, kitchenette, lavish bathroom, and a private bedroom—perfect for guests or staff. The expansive rear grounds are an entertainer's dream, with a BBQ and bar area, vast lawns, and a versatile sports court ideal for pickleball, basketball, roller skating, or large gatherings, all centered around a stunning pool and spa accented with arching fountains. The home is set back from the street, offering privacy and a double-gated circular drive with ample parking, including a cathedral-ceilinged 3-car garage with built-in storage. A separate, secured gate provides vehicle and catering access to the rear yard. With exquisite designer finishes, smart home technology, and impeccable craftsmanship throughout, this estate offers the highest level of luxury living.
Additional Information
- Pool
- Yes
- Pool Description
- Private
- Fireplace Description
- Living Room, Primary Bedroom
- Heat
- Central
- Cooling
- Yes
- Cooling Description
- Central Air
- View
- Neighborhood
- Garage Spaces Total
- 3
- Sewer
- Public Sewer
- Water
- Private
- School District
- Los Angeles Unified
- Interior Features
- Loft, Primary Suite
- Attached Structure
- Detached
- Number Of Units Total
- 1
Listing courtesy of Listing Agent: Adi Livyatan (adilivyatan@yahoo.com) from Listing Office: Christie's Int. R.E SoCal.
Mortgage Calculator
Based on information from California Regional Multiple Listing Service, Inc. as of . This information is for your personal, non-commercial use and may not be used for any purpose other than to identify prospective properties you may be interested in purchasing. Display of MLS data is usually deemed reliable but is NOT guaranteed accurate by the MLS. Buyers are responsible for verifying the accuracy of all information and should investigate the data themselves or retain appropriate professionals. Information from sources other than the Listing Agent may have been included in the MLS data. Unless otherwise specified in writing, Broker/Agent has not and will not verify any information obtained from other sources. The Broker/Agent providing the information contained herein may or may not have been the Listing and/or Selling Agent.
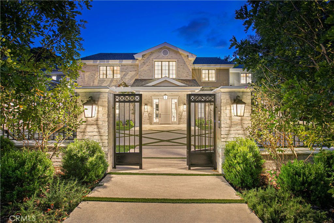
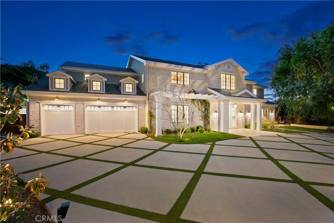
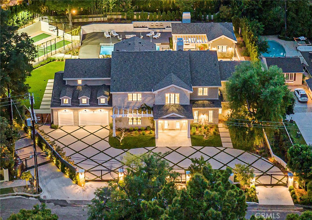
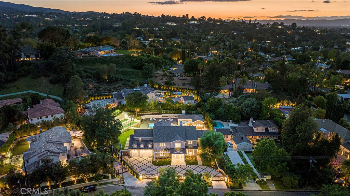
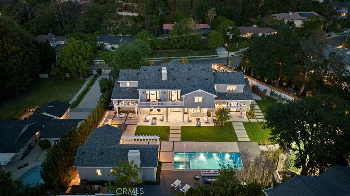
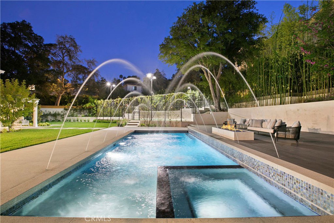
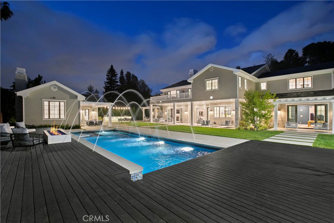
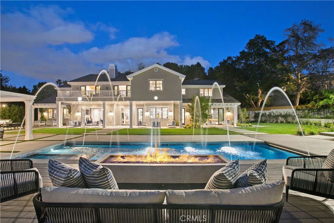
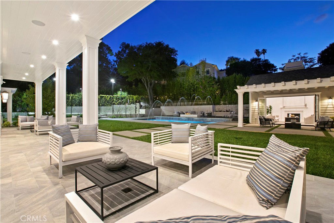
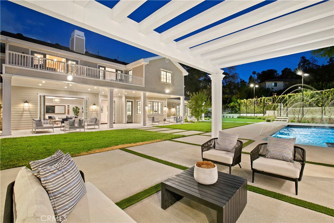
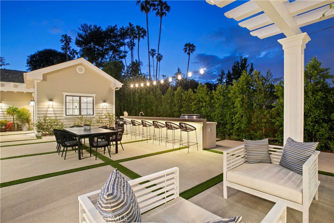
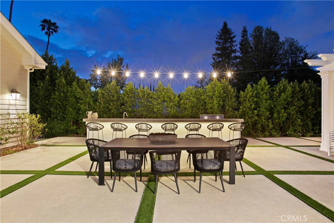
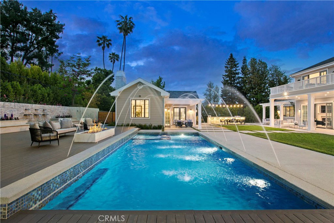
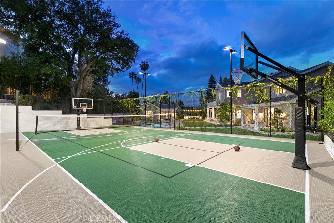
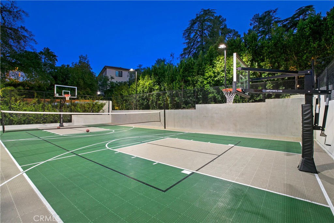
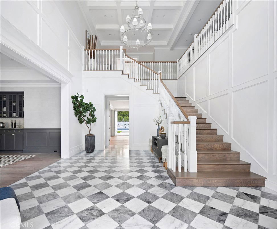
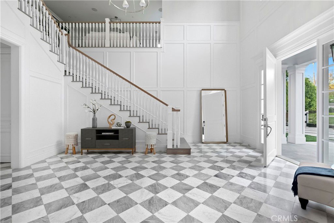
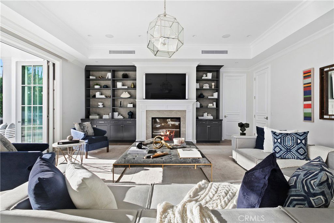
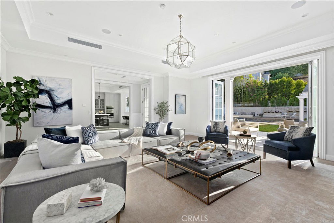
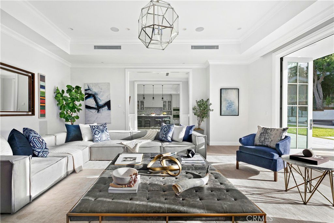
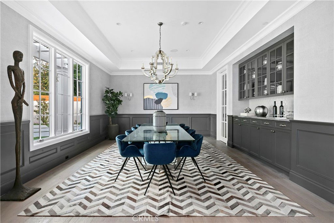
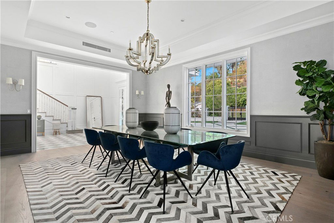
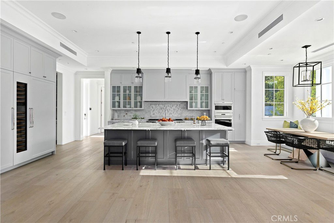
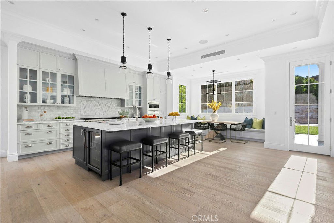
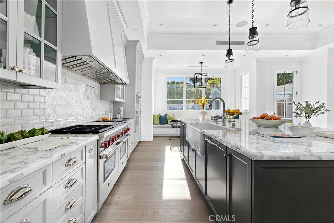
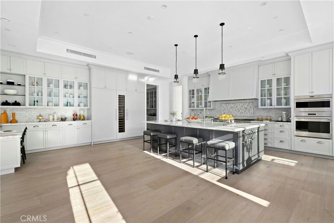
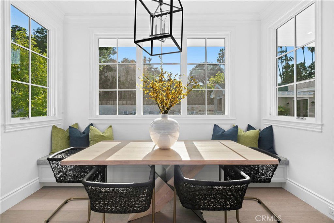
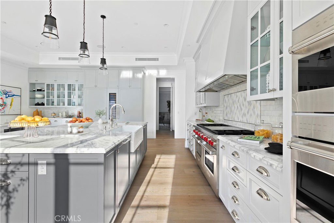
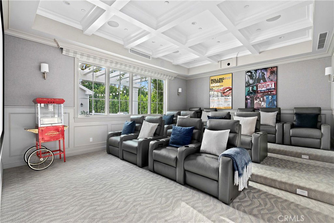
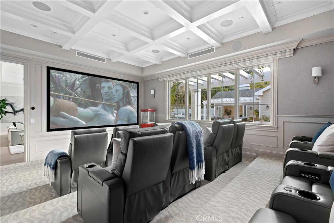
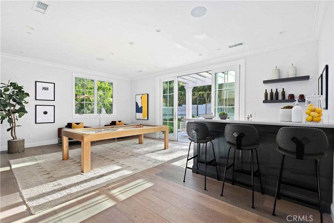
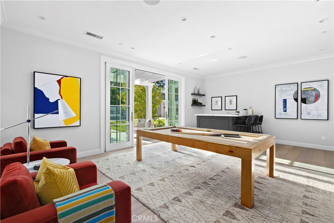
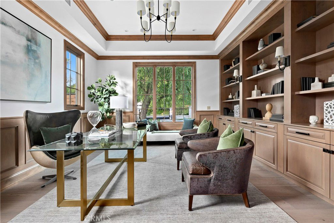
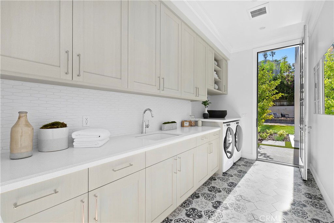
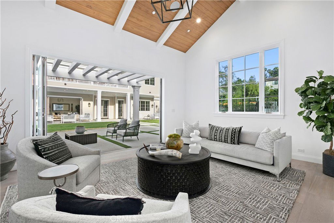
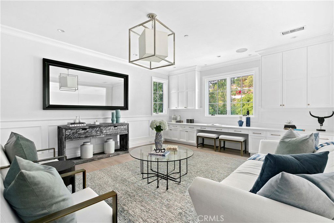
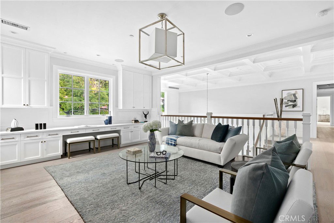
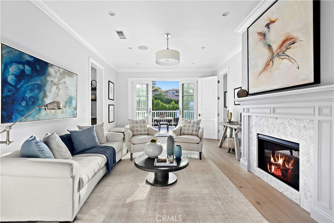
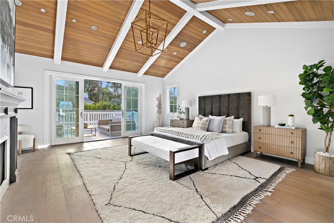
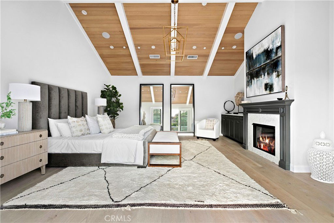
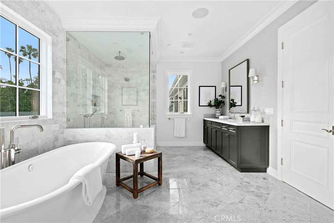
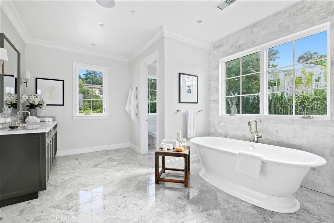
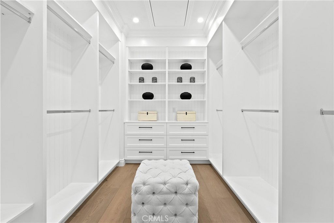
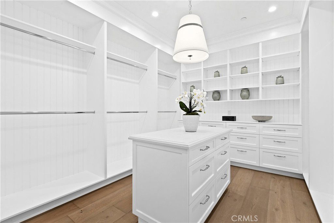
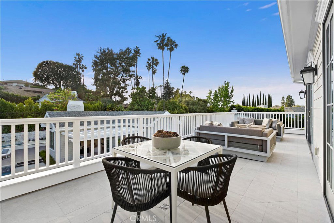
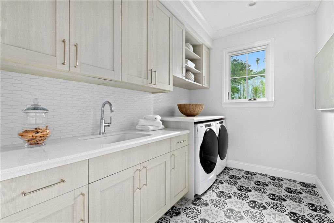
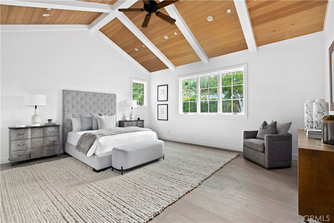
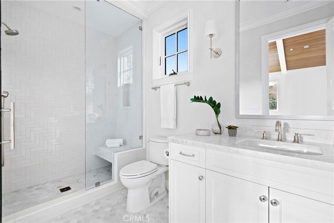
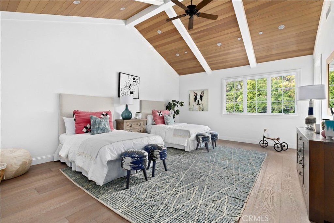
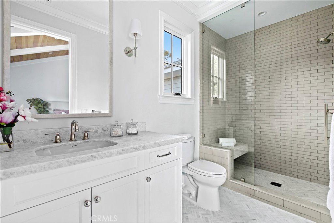
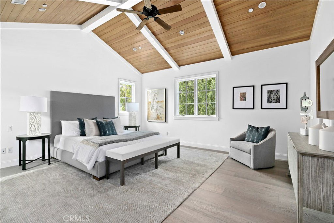
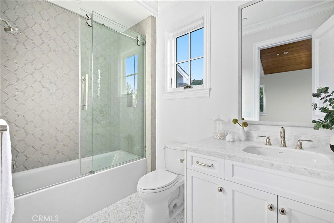
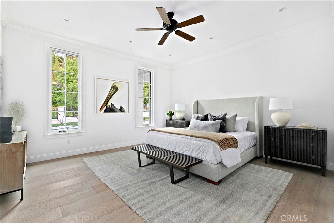
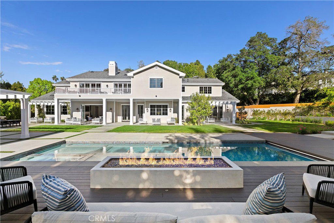
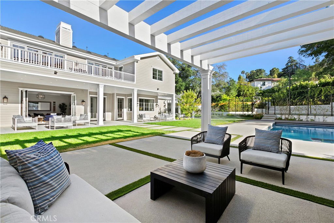
/u.realgeeks.media/themlsteam/Swearingen_Logo.jpg.jpg)