1406 N Kenter Avenue, Los Angeles, CA 90049
- $9,500,000
- 7
- BD
- 11
- BA
- 13,058
- SqFt
- List Price
- $9,500,000
- Status
- ACTIVE
- MLS#
- 25523839
- Year Built
- 1962
- Bedrooms
- 7
- Bathrooms
- 11
- Living Sq. Ft
- 13,058
- Lot Size
- 191,075
- Acres
- 4.39
- Days on Market
- 176
- Property Type
- Single Family Residential
- Style
- Modern
- Property Sub Type
- Single Family Residence
- Stories
- Three Or More Levels
Property Description
Introducing a 4.4 acre Brentwood estate with sweeping canyon, city, and ocean views hidden within an exclusive four-home gated community. This majestic property includes plans designed by renowned architecture firm BA Collective (Hagy Belzberg) to construct an approx 13,000 sf estate with a full-sized tennis court. The home is a carefully curated sanctuary for well-being, designed to utilize organic materials blending seamlessly into the natural surroundings. The plan includes a spectacular primary suite designed to capture both city and canyon views, first-class wellness center, indoor and outdoor dining spaces, and a sizable backyard and tennis court providing perfect opportunities for hosting galas and celebrations of all sizes. This is a truly unparalleled combination of world-class design, location, security, privacy, lot size, and views which cannot be matched elsewhere. The property can be delivered RTI (permits ready to issue). Renderings courtesy of Bloomimages. The existing home on the property is 2,160 square feet with 4 beds and 3 baths. 13,058 square feet represents the size of the permitted house, depicted in the renderings.
Additional Information
- Pool Description
- In Ground
- Fireplace Description
- Living Room
- Heat
- Central
- Cooling
- Yes
- Cooling Description
- Central Air
- View
- City Lights, Canyon
- Interior Features
- Walk-In Closet(s)
- Attached Structure
- Detached
Listing courtesy of Listing Agent: Tyrone McKillen (tyrone@plusrealestate.com) from Listing Office: Plus Real Estate.
Mortgage Calculator
Based on information from California Regional Multiple Listing Service, Inc. as of . This information is for your personal, non-commercial use and may not be used for any purpose other than to identify prospective properties you may be interested in purchasing. Display of MLS data is usually deemed reliable but is NOT guaranteed accurate by the MLS. Buyers are responsible for verifying the accuracy of all information and should investigate the data themselves or retain appropriate professionals. Information from sources other than the Listing Agent may have been included in the MLS data. Unless otherwise specified in writing, Broker/Agent has not and will not verify any information obtained from other sources. The Broker/Agent providing the information contained herein may or may not have been the Listing and/or Selling Agent.
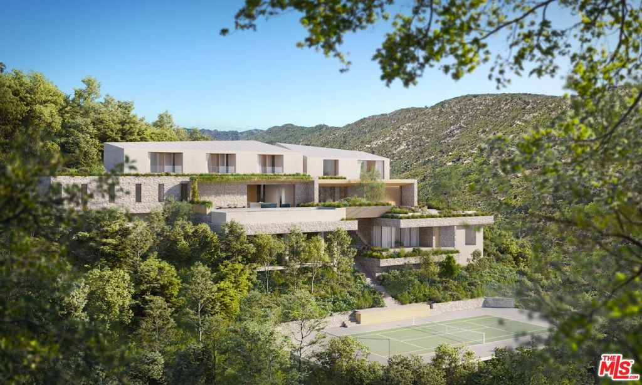
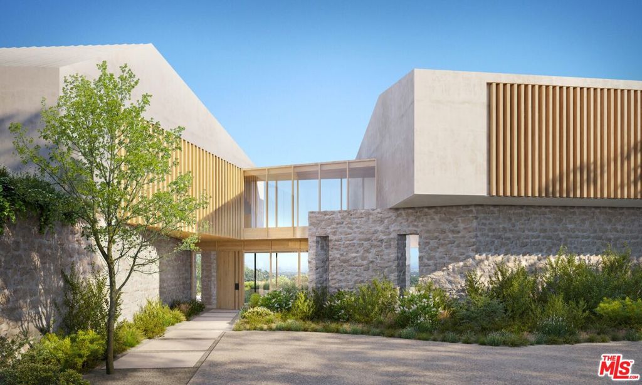
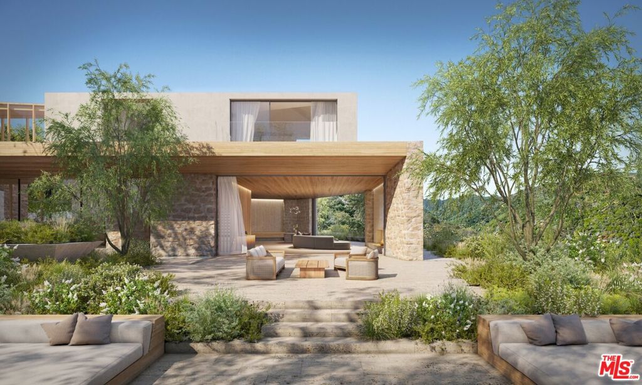
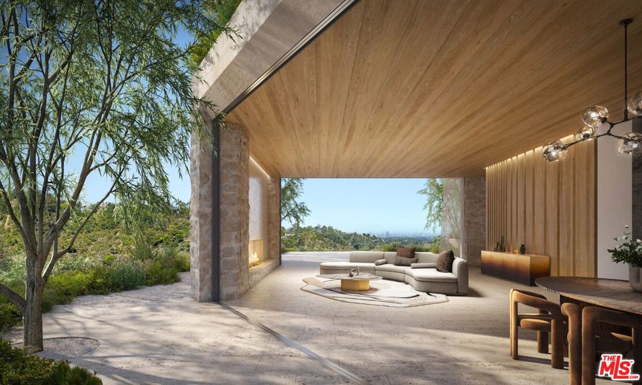
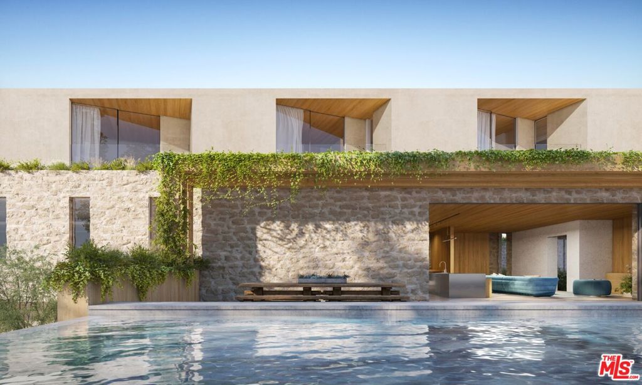
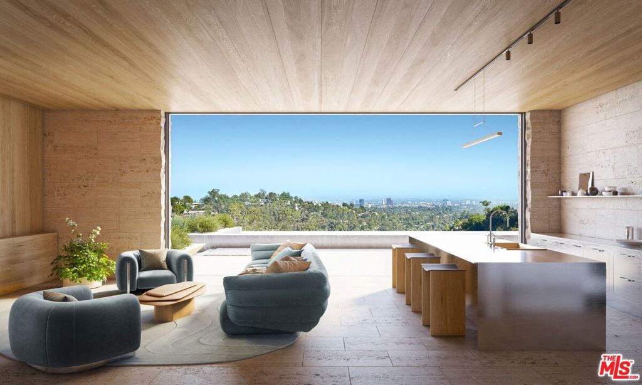
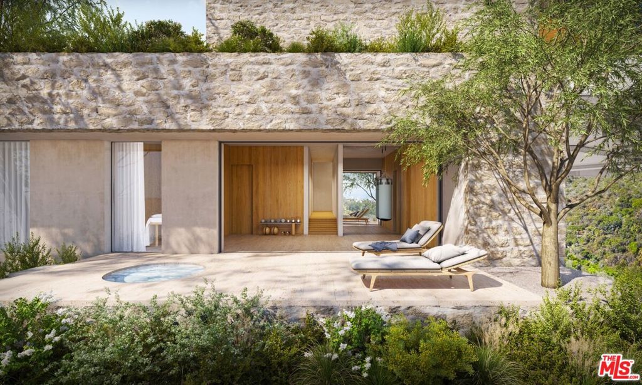
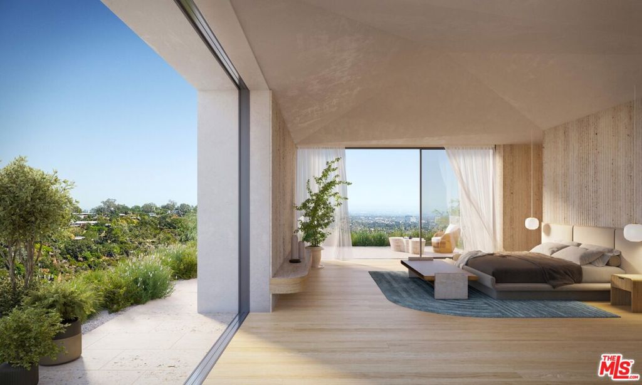
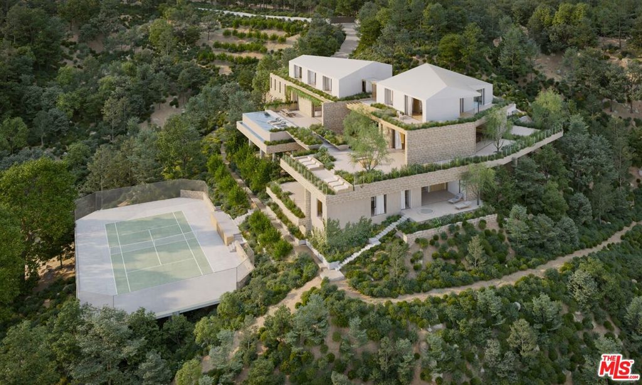
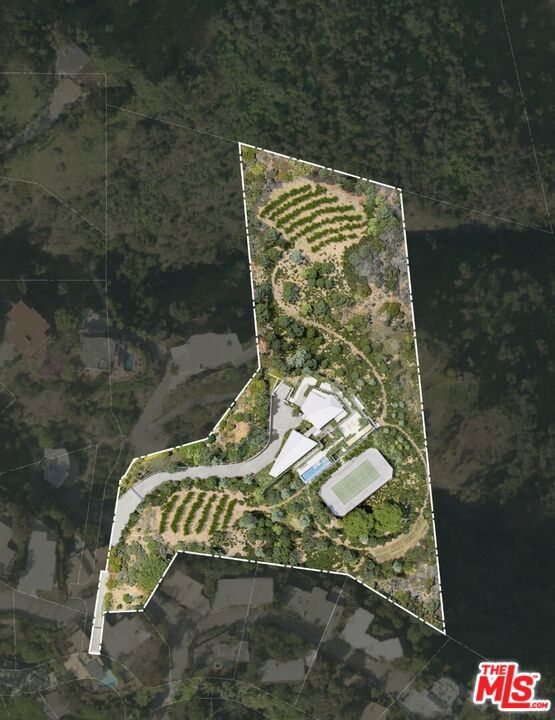
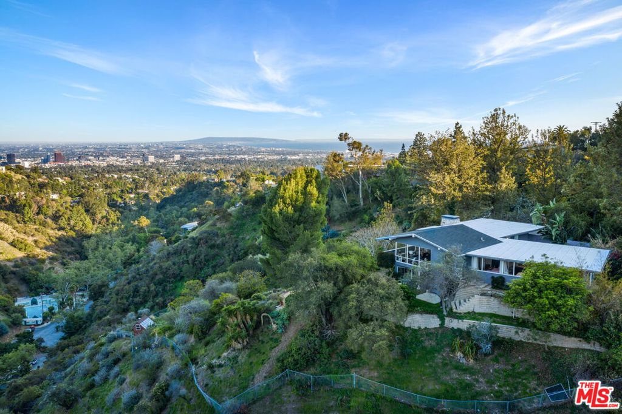
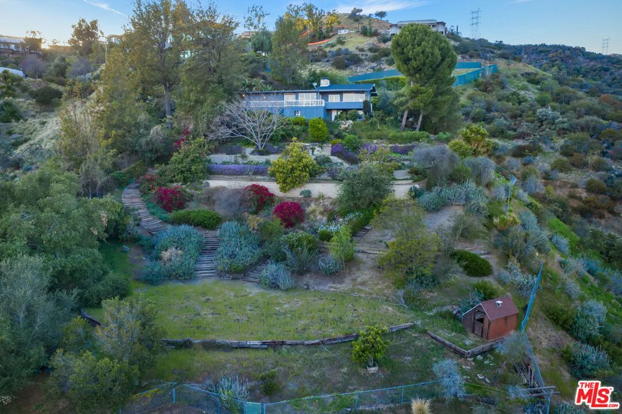
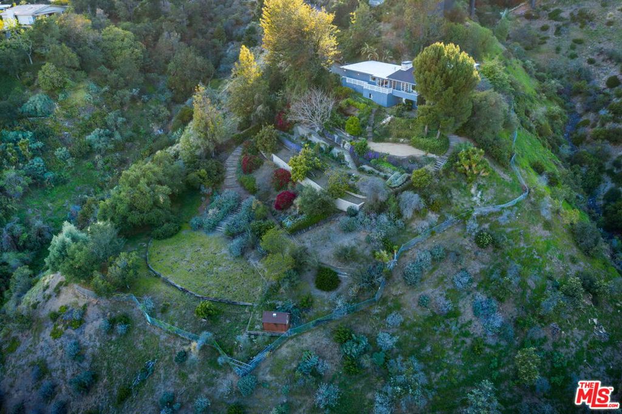
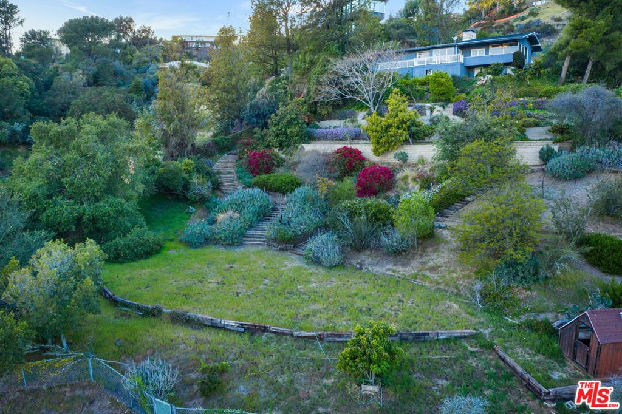
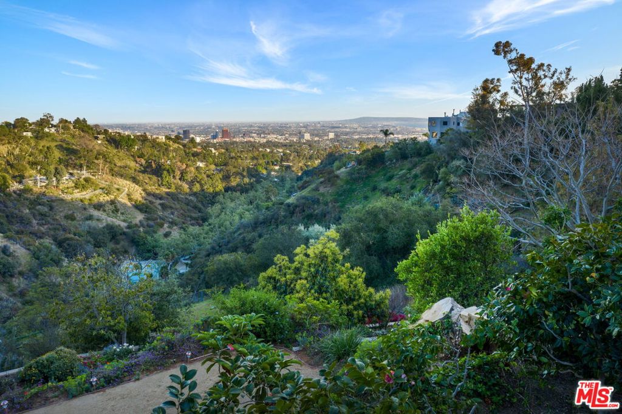
/u.realgeeks.media/themlsteam/Swearingen_Logo.jpg.jpg)