414 Pinehill Road, Hillsborough, CA 94010
- $9,500,000
- 5
- BD
- 6
- BA
- 8,350
- SqFt
- List Price
- $9,500,000
- Status
- ACTIVE
- MLS#
- ML82012753
- Year Built
- 2014
- Bedrooms
- 5
- Bathrooms
- 6
- Living Sq. Ft
- 8,350
- Lot Size
- 89,333
- Acres
- 2.05
- Days on Market
- 31
- Property Type
- Single Family Residential
- Style
- Custom, Mediterranean
- Property Sub Type
- Single Family Residence
Property Description
Welcome to Villa De Pinehill an exceptional Mediterranean masterpiece nestled on nearly two acres of enchanting, Italian-inspired gardens. Spanning three stories, this estate is a harmonious blend of timeless elegance and modern sophistication. Inside, exquisite craftsmanship is on full display with custom woodwork, premium natural stone, and globally sourced materials that infuse each space with old-world charm and refined luxury. A grand entrance sets the tone for the expansive interiors, featuring soaring ceilings, generously scaled rooms, and a chefs kitchen with a large island that flows seamlessly to the outdoor lawn and detached guest house. The lower level is designed for entertaining, complete with a wine room, full bar, and flexible bonus space. Multiple balconies and terraces overlook the gated, resort-like grounds. Additional amenities include radiant heating, a security system, an outdoor kitchen, three fireplaces, and a hot tub. A private one-bedroom guest house, with its own eat-in kitchen offers an ideal retreat for guests all set within a coveted enclave of equally stunning estates. Main house 7710sqft + guest house 640 sqft
Additional Information
- Appliances
- Double Oven, Dishwasher, Microwave, Refrigerator
- Fireplace Description
- Living Room, Outside
- Heat
- Central
- Cooling
- Yes
- Cooling Description
- Central Air
- View
- Park/Greenbelt, Hills, Mountain(s), Neighborhood, Trees/Woods
- Exterior Construction
- Stone, Stucco
- Roof
- Tile
- Garage Spaces Total
- 3
- Sewer
- Public Sewer
- Water
- Public
- School District
- Other
- Elementary School
- Other
- Middle School
- Other
- High School
- Burlingame
- Interior Features
- Wine Cellar, Walk-In Closet(s)
- Attached Structure
- Detached
Listing courtesy of Listing Agent: Phil Chen (phil@sybariterealty.com) from Listing Office: Christie's International Real Estate Sereno.
Mortgage Calculator
Based on information from California Regional Multiple Listing Service, Inc. as of . This information is for your personal, non-commercial use and may not be used for any purpose other than to identify prospective properties you may be interested in purchasing. Display of MLS data is usually deemed reliable but is NOT guaranteed accurate by the MLS. Buyers are responsible for verifying the accuracy of all information and should investigate the data themselves or retain appropriate professionals. Information from sources other than the Listing Agent may have been included in the MLS data. Unless otherwise specified in writing, Broker/Agent has not and will not verify any information obtained from other sources. The Broker/Agent providing the information contained herein may or may not have been the Listing and/or Selling Agent.
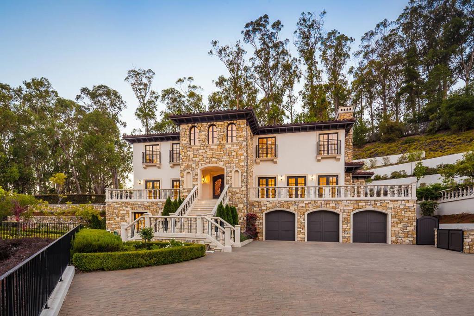
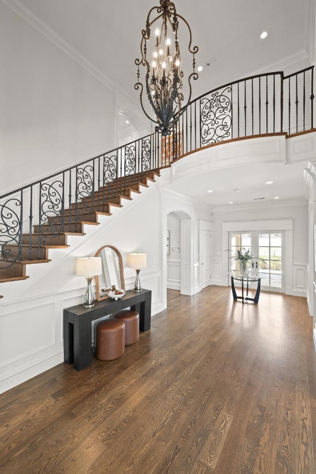
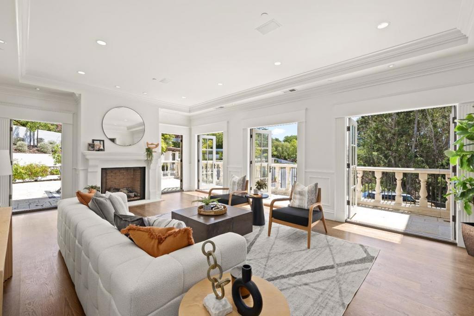
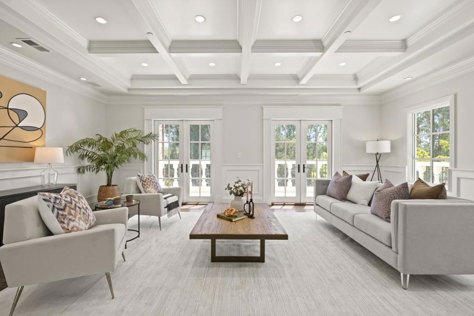
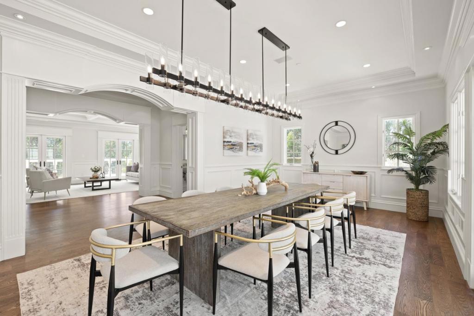
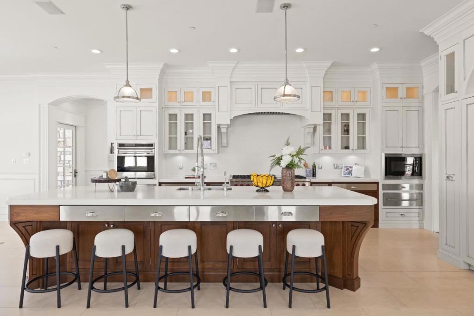
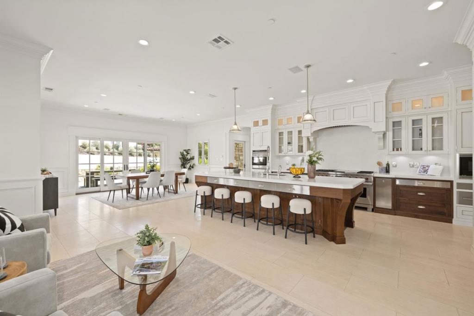
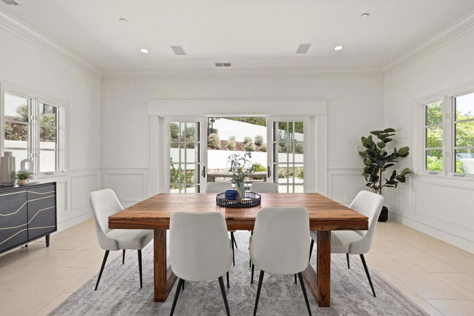
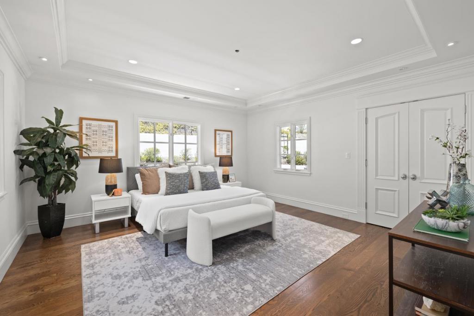
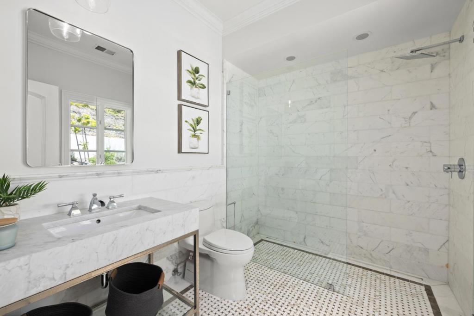
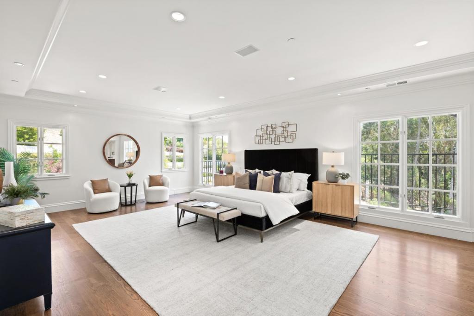
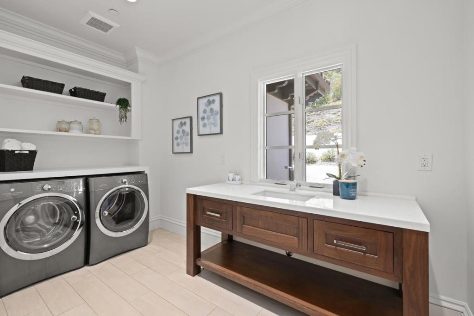
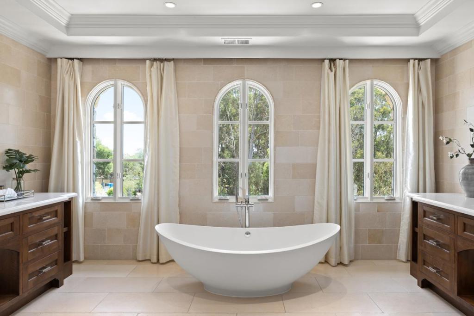
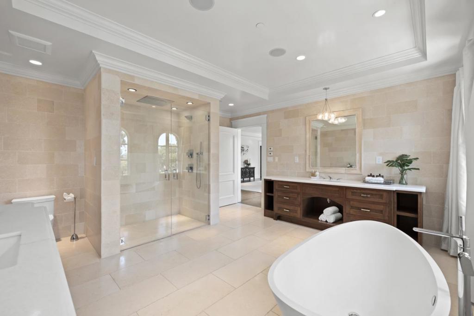
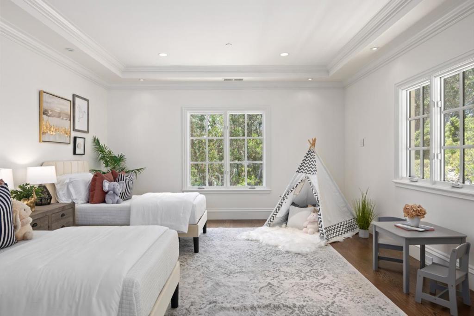
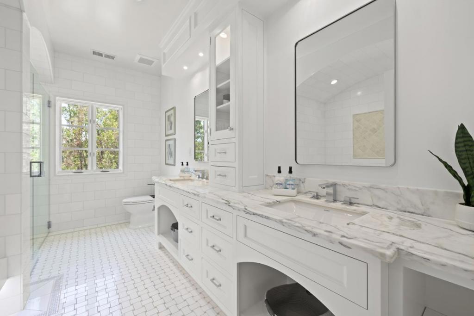
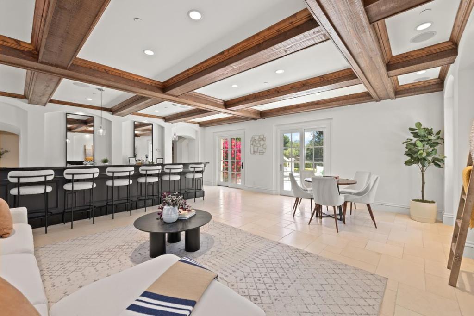
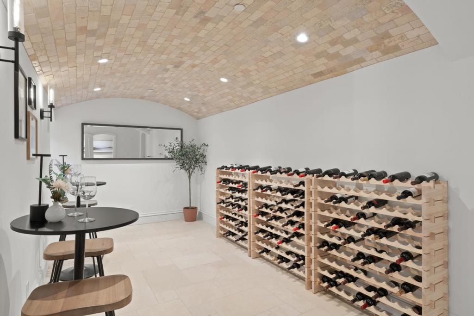
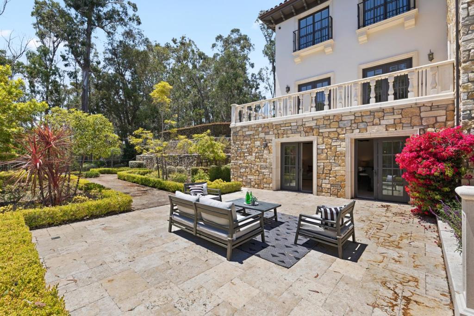
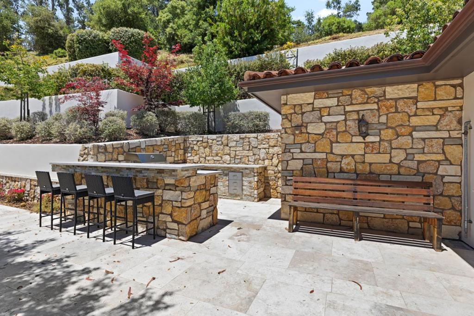
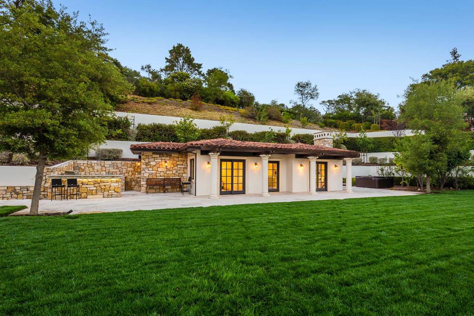
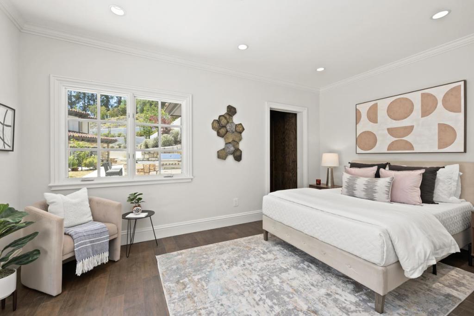
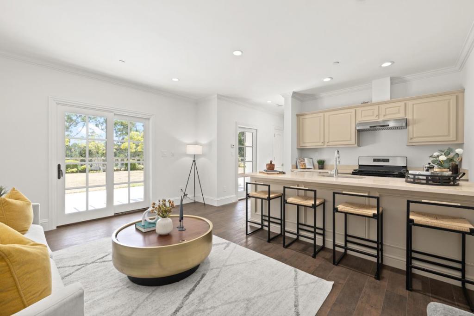
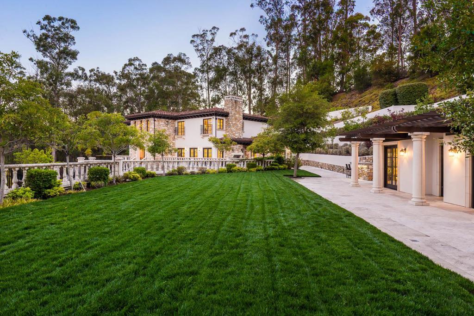
/u.realgeeks.media/themlsteam/Swearingen_Logo.jpg.jpg)