2240 Bella Vista Drive, Santa Barbara, CA 93108
- $9,750,000
- 5
- BD
- 6
- BA
- 6,157
- SqFt
- List Price
- $9,750,000
- Price Change
- ▼ $450,000 1747976588
- Status
- ACTIVE
- MLS#
- 25522573
- Year Built
- 1991
- Bedrooms
- 5
- Bathrooms
- 6
- Living Sq. Ft
- 6,157
- Lot Size
- 392,040
- Acres
- 9
- Lot Location
- Front Yard, Lawn
- Days on Market
- 156
- Property Type
- Single Family Residential
- Style
- Mediterranean
- Property Sub Type
- Single Family Residence
- Stories
- Two Levels
Property Description
Defined by its vast ocean, island, & harbor views stretching over the Pacific, this estate offers an ever-changing panorama of tranquil horizons. The ocean's beauty fills every room with natural light & serenity. Grand arched entryway, intricate wrought iron door, soaring ceilings with exposed beams, & stone floors evoke the charm of a European villa. A magnificent stone fireplace stands as the core of the grand living room. This space is large enough for several seating areas all flowing out to the pool terrace and /or gardens. The Formal Dining Room opens to both the Living Room and has a private terrace complete with a fountain and lush landscaping. Expansive Gourmet Kitchen with View Breakfast room. The Kitchen features Stainless steel appliances as well as a large island with seating Commodious storage in the adjacent walk-in pantry and separate butler's pantry. Family Room flows from the Kitchen space to a covered entertaining terrace complete with barbeque. The Family Room has a custom fireplace as well as a full wet bar with bar seating and an exceptionally large temperature controlled Wine Cellar. A Library features a fireplace, built-ins as well as a full bathroom. Library/office has direct access to the gardens and terraces. The Grand Staircase leads to the Primary suite as well as 4 additional suites with several opening out to view terraces. The gracious Primary Suite is in its own wing and offers a sitting area w/fireplace, beamed ceilings as well as several ocean/harbor view terraces. The Primary Suite Bath features an enormous steam shower, separate jacuzzi style tub, dual vanities and commode closet. Two very large walk-in closets with custom built-ins complete the space. An additional custom spa is reached off the bedroom wing. Additional features include a gated entry, an oversize three car garage with storage, a Full Home generator, Car charging station, Private shared well for irrigation as well as a private gym room off the pool. This property also features numerous terraces, large lawn area, numerous fruit trees, and a glistening pool with spa and water feature.
Additional Information
- Appliances
- Barbecue, Double Oven, Dishwasher, Gas Cooktop, Disposal, Microwave, Refrigerator, Range Hood, Vented Exhaust Fan, Dryer, Washer
- Pool Description
- In Ground, Lap, Waterfall
- Fireplace Description
- Family Room, Library, Living Room
- Heat
- Natural Gas
- Cooling
- Yes
- Cooling Description
- Central Air
- View
- City Lights, Coastline, Courtyard, Harbor, Hills, Mountain(s), Ocean, Panoramic, Pool, Valley
- Exterior Construction
- Stone, Stucco
- Patio
- Rear Porch, Covered, Deck, Front Porch, Lanai, Open, Patio, Rooftop, See Remarks, Wrap Around
- Garage Spaces Total
- 3
- Sewer
- Septic Type Unknown
- Water
- Private, Shared Well, Well
- Interior Features
- Wet Bar, Breakfast Bar, Cathedral Ceiling(s), High Ceilings, See Remarks, Sunken Living Room, Bar, Dressing Area, Loft, Utility Room, Walk-In Pantry, Wine Cellar, Walk-In Closet(s)
- Attached Structure
- Detached
Listing courtesy of Listing Agent: Timothy Walsh (tim@villagesite.com) from Listing Office: Village Properties.
Mortgage Calculator
Based on information from California Regional Multiple Listing Service, Inc. as of . This information is for your personal, non-commercial use and may not be used for any purpose other than to identify prospective properties you may be interested in purchasing. Display of MLS data is usually deemed reliable but is NOT guaranteed accurate by the MLS. Buyers are responsible for verifying the accuracy of all information and should investigate the data themselves or retain appropriate professionals. Information from sources other than the Listing Agent may have been included in the MLS data. Unless otherwise specified in writing, Broker/Agent has not and will not verify any information obtained from other sources. The Broker/Agent providing the information contained herein may or may not have been the Listing and/or Selling Agent.
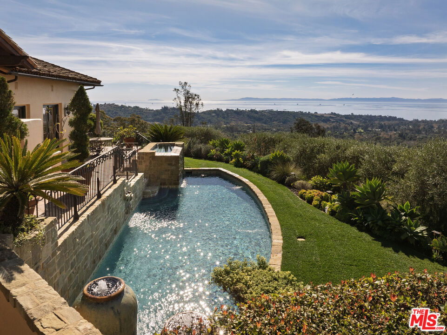
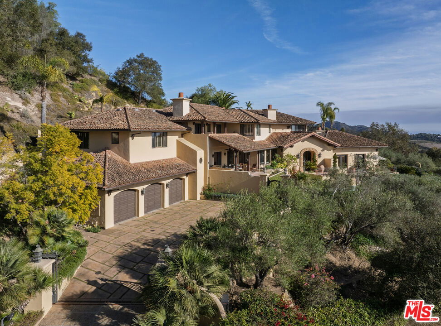
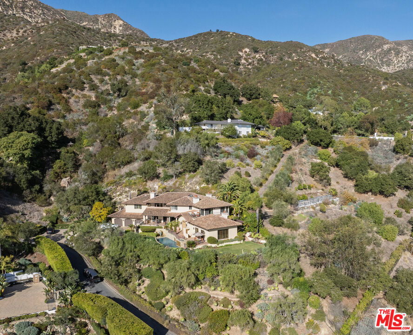
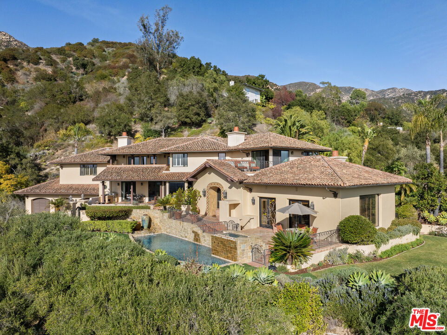
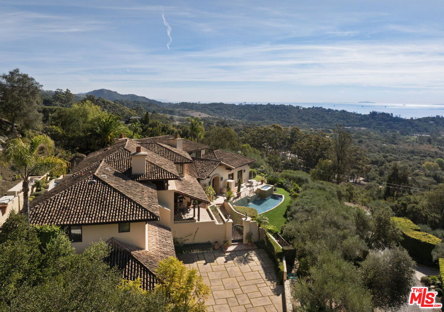
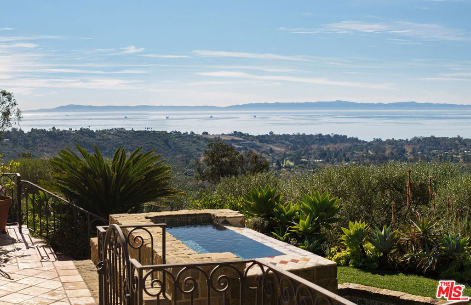
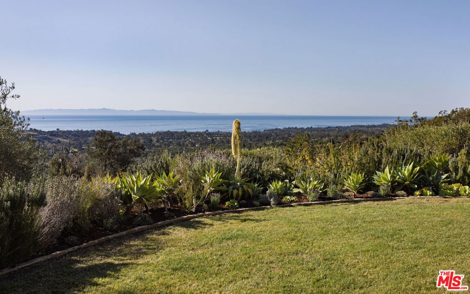
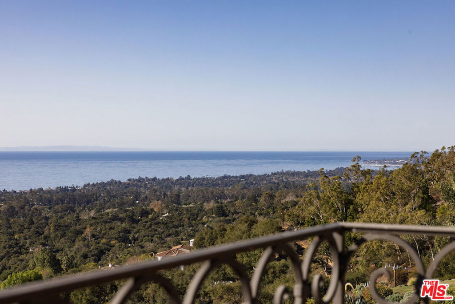
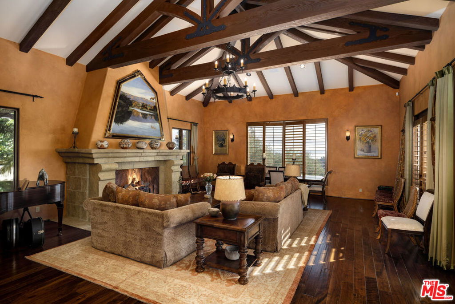
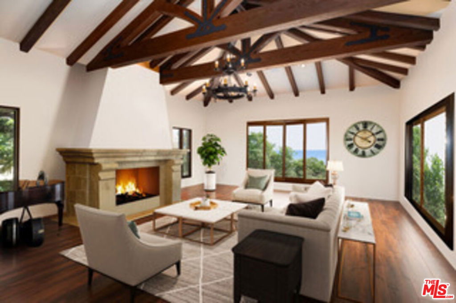
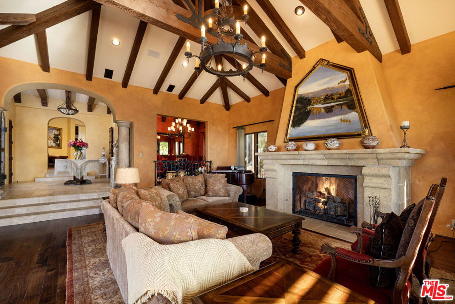
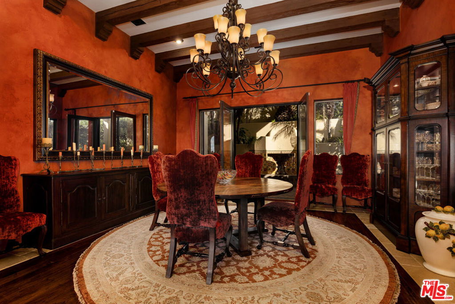
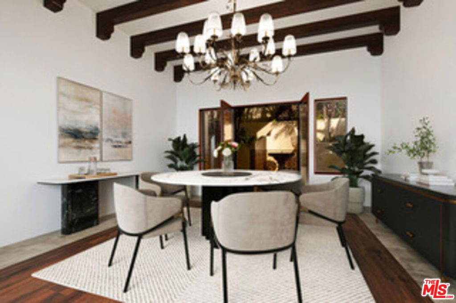
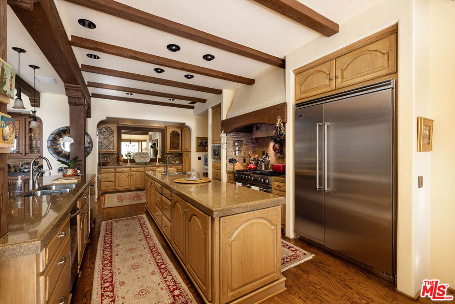
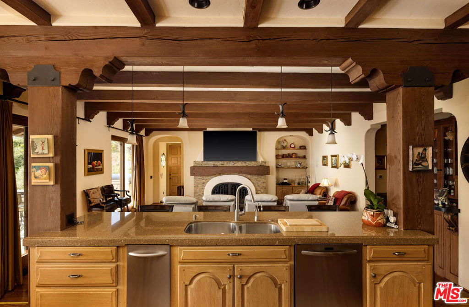
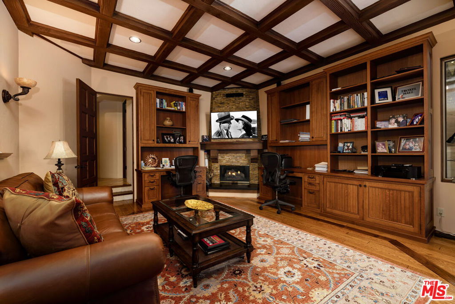
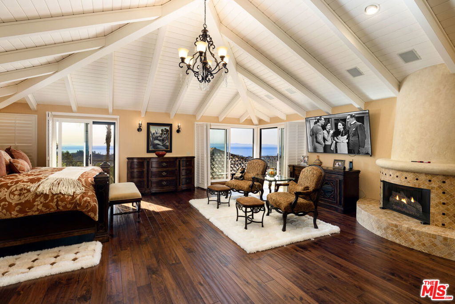
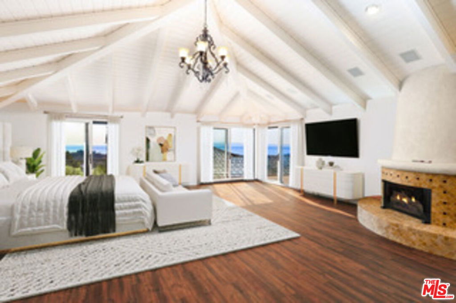
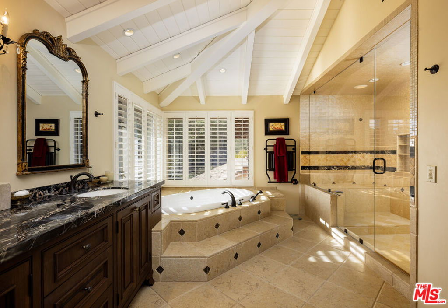
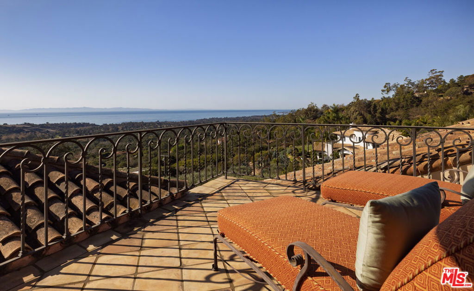
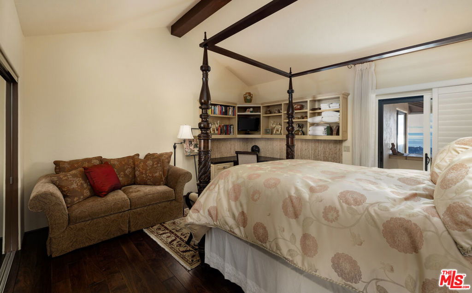
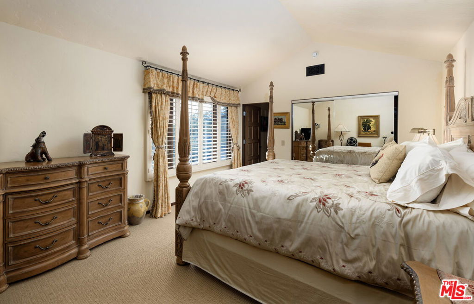
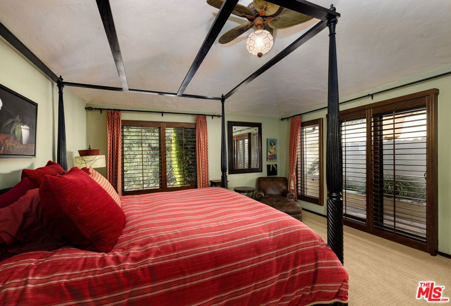
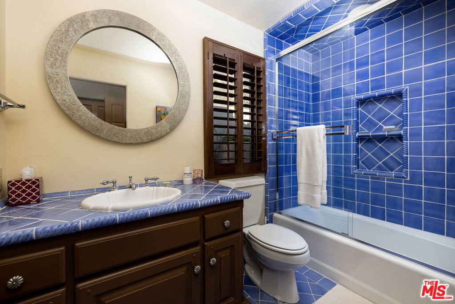
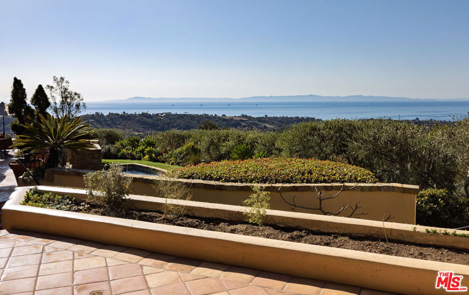
/u.realgeeks.media/themlsteam/Swearingen_Logo.jpg.jpg)