6404 La Jolla Scenic Drive S, La Jolla, CA 92037
- $9,750,000
- 5
- BD
- 9
- BA
- 8,700
- SqFt
- List Price
- $9,750,000
- Status
- ACTIVE
- MLS#
- 250036465SD
- Year Built
- 1995
- Bedrooms
- 5
- Bathrooms
- 9
- Living Sq. Ft
- 8,700
- Lot Size
- 38,768
- Acres
- 0.89
- Days on Market
- 24
- Property Type
- Single Family Residential
- Style
- Mediterranean, See Remarks
- Property Sub Type
- Single Family Residence
- Stories
- Two Levels
- Neighborhood
- La Jolla
Property Description
This iconic La Jolla landmark celebrates panoramic sea, sunset, and hillside views from its unique mountainside perspective, and offers an extreme level of luxury and security with vast square footage, magnificent grounds, and an easy access, prestigious hilltop location. Classic architecture has been appointed with modern design elements for a sophisticated aesthetic throughout, easily adapted to your own curated interior furnishings and style. The sleek SieMatic kitchen opens through disappearing doors for dining al fresco while the opposite side of the property offers fantastic outdoor kitchen, barbecue, and gathering areas and expansive lawns, ready for entertaining on an intimate or grand scale. Secondary suites are on the upper level along with a huge recreation room with spectacular views of the picturesque surroundings. With plenty of room for family and friends, this grand residence offers a gracious and warm welcome to all. Magnificent modern updates include a top-of-the-line Siematic kitchen with steam oven. Enjoy indoor/outdoor living with four fireplaces inside, (including the vast upstairs recreation/game room,) and inviting fireplace seating in the private backyard. Welcome guests with plenty of parking within the gates and numerous areas for grand or intimate gatherings. A very special private estate in a picturesque, easy-access setting.
Additional Information
- Appliances
- Dishwasher, Disposal, Microwave, Refrigerator
- Pool
- Yes
- Pool Description
- In Ground, Private
- Fireplace Description
- Family Room, Great Room, Living Room, Primary Bedroom, Outside
- Heat
- Forced Air, Natural Gas, Zoned
- Cooling
- Yes
- Cooling Description
- Central Air, Zoned
- View
- Ocean, Panoramic
- Exterior Construction
- Stucco
- Patio
- Stone
- Garage Spaces Total
- 4
- Interior Features
- Separate/Formal Dining Room, Bedroom on Main Level, Main Level Primary
- Attached Structure
- Detached
Listing courtesy of Listing Agent: Greg Noonan (Greg@LaJollaHomes.com) from Listing Office: Berkshire Hathaway HomeServices California Properties.
Mortgage Calculator
Based on information from California Regional Multiple Listing Service, Inc. as of . This information is for your personal, non-commercial use and may not be used for any purpose other than to identify prospective properties you may be interested in purchasing. Display of MLS data is usually deemed reliable but is NOT guaranteed accurate by the MLS. Buyers are responsible for verifying the accuracy of all information and should investigate the data themselves or retain appropriate professionals. Information from sources other than the Listing Agent may have been included in the MLS data. Unless otherwise specified in writing, Broker/Agent has not and will not verify any information obtained from other sources. The Broker/Agent providing the information contained herein may or may not have been the Listing and/or Selling Agent.
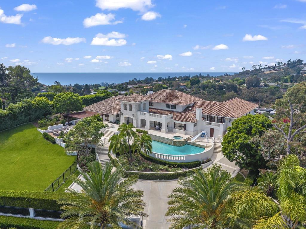
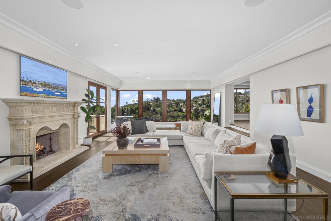
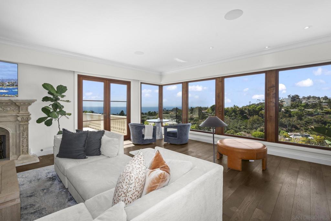
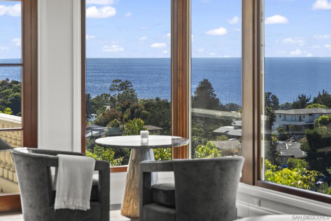
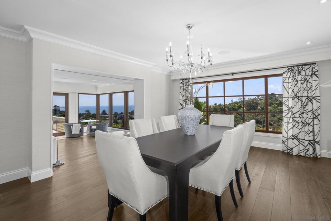
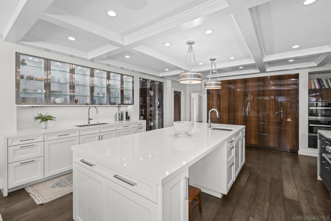
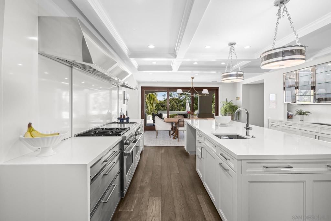
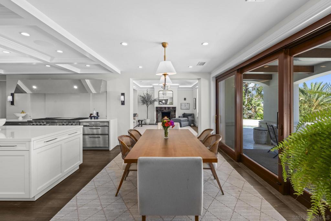
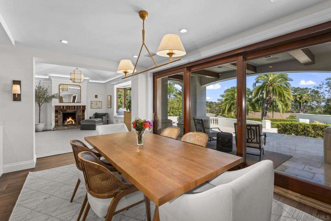
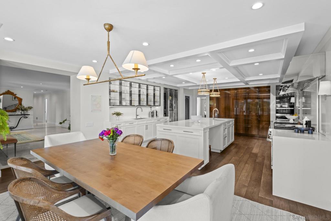
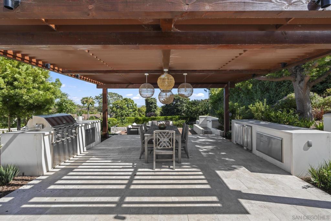
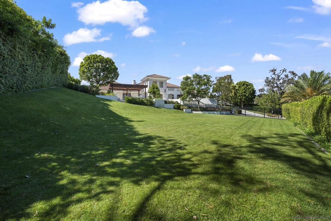
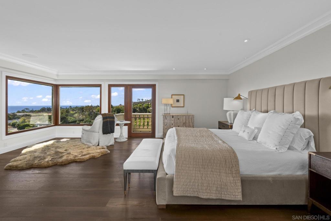
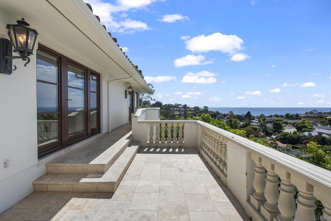
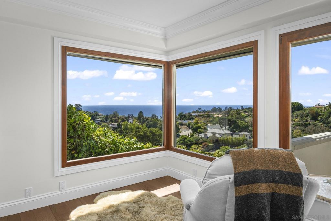
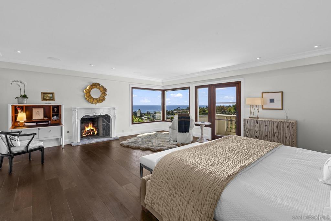
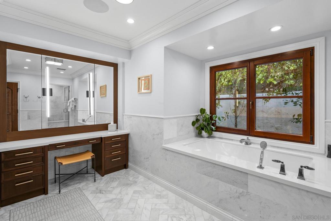
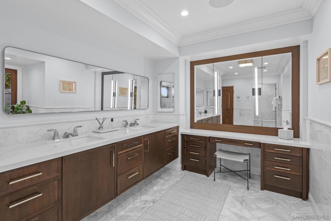
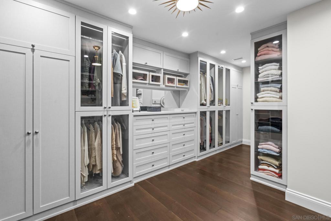
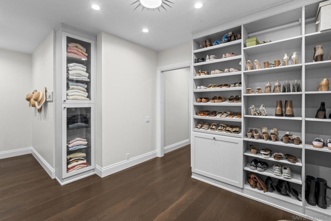
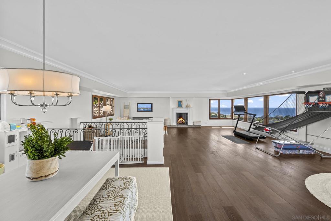
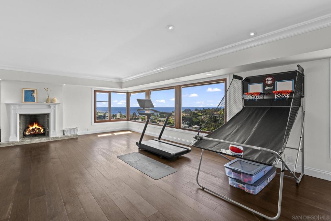
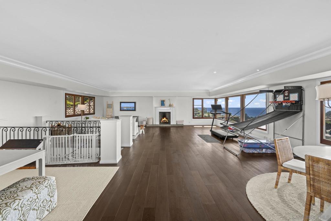
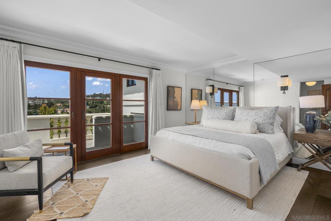
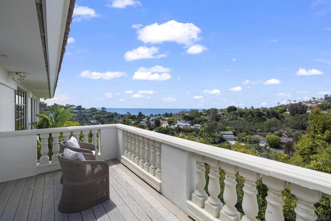
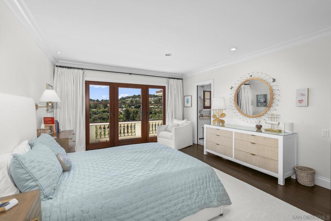
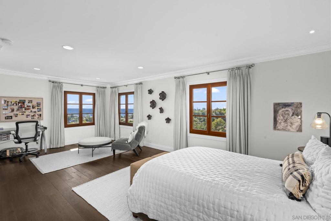
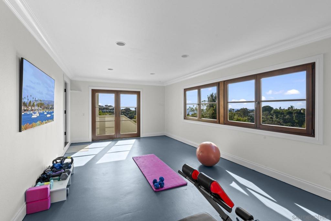
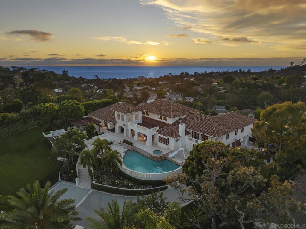
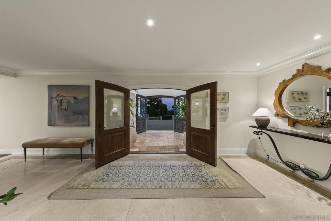
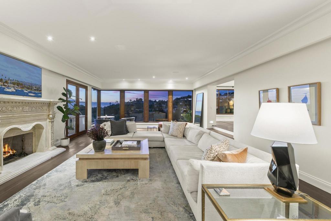
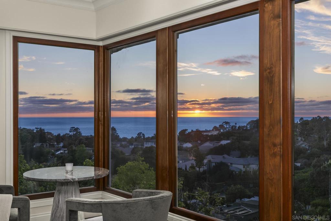
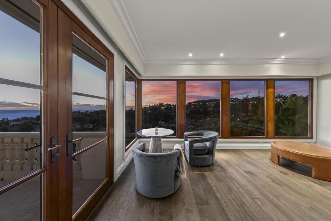
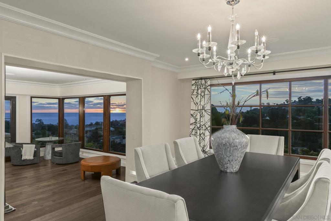
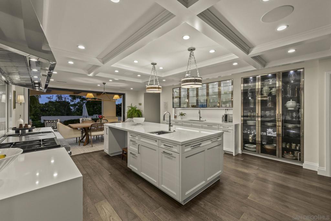
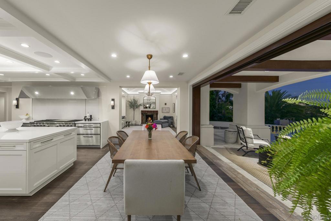
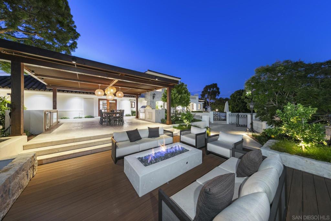
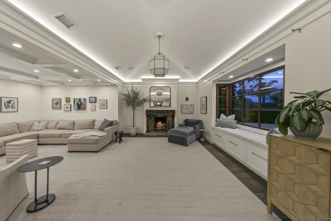
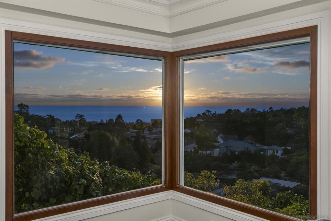
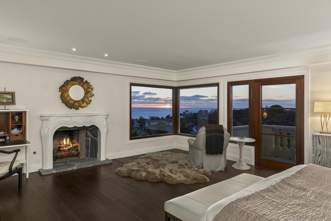
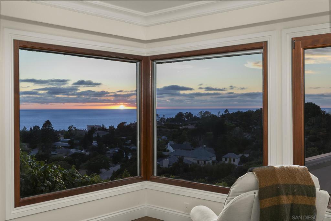
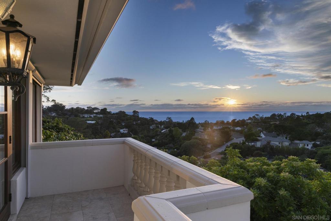
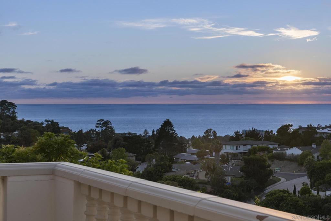
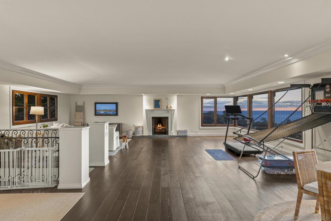
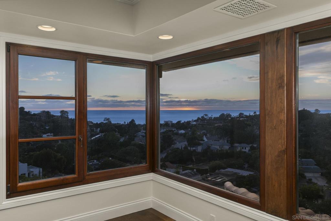
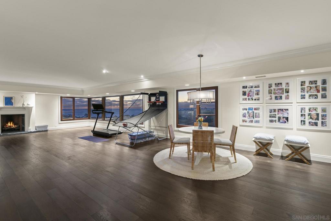
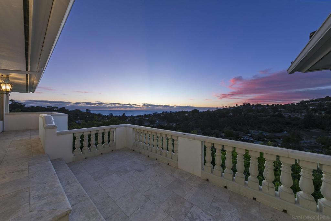
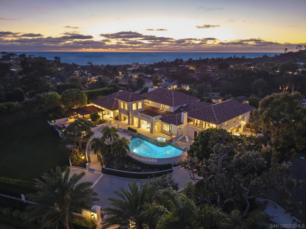
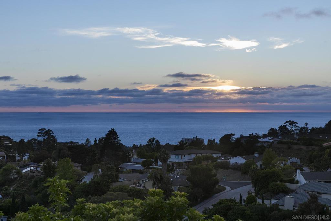
/u.realgeeks.media/themlsteam/Swearingen_Logo.jpg.jpg)