6615 17 Calle Ponte Bella, Rancho Santa Fe, CA 92091
- $9,758,000
- 7
- BD
- 9
- BA
- 9,169
- SqFt
- List Price
- $9,758,000
- Price Change
- ▼ $30,000 1755142263
- Status
- ACTIVE
- MLS#
- 250028339SD
- Year Built
- 2003
- Bedrooms
- 7
- Bathrooms
- 9
- Living Sq. Ft
- 9,169
- Lot Size
- 39,639
- Acres
- 0.91
- Days on Market
- 112
- Property Type
- Single Family Residential
- Style
- Mediterranean
- Property Sub Type
- Single Family Residence
- Stories
- Two Levels
- Neighborhood
- San Diego
Property Description
Stunning Estate with Impeccable Upgrades and Timeless Elegance! Hand-cut Italian cobblestone driveway, Venetian stone details, wood in-laid floors, Lacanche 8-burner range, 4 ovens, 2 d/w, and sub-zero frig & freezer. Spiral staircase in bar leads to paneled library w/secret door to cozy guest room. Silk wallpaper, infra-red sauna/steam shower, heated floors, hand-painted Italian tiles, 5 fireplaces, gym, 2 bars, theater and Schonbek & custom chandeliers throughout the home. Roger Rowe Elementary district Exterior is adorned w/Venetian plaster & stone detailing, custom lighting, Koi pond, waterfall, and stunning entry door by Grand Entrances. La Cantina sliding doors open to a large back yard w/putting green, fireplace, pool, spa, 2 firepits, full outdoor kitchen, courtyards, dry sauna, mature fruit trees, herb garden & rooftop solar. Front yard expanded to provide additional landscaping, parking & a beautiful Guest House w/custom Grand Entrances door, La Cornue range, sub-zero frig/freezer, laundry & add'l 2.5 car garage.
Additional Information
- HOA
- 686
- Frequency
- Monthly
- Appliances
- Built-In Range, Double Oven
- Pool
- Yes
- Pool Description
- In Ground, Private
- Fireplace Description
- Family Room, Living Room, Primary Bedroom, Outside, See Remarks
- Heat
- Forced Air, Fireplace(s), Natural Gas, Solar, Wood, Zoned
- Cooling
- Yes
- Cooling Description
- Central Air
- Exterior Construction
- Stone, Stucco
- Garage Spaces Total
- 7
- Interior Features
- Main Level Primary, Wine Cellar, Walk-In Closet(s)
- Attached Structure
- Detached
Listing courtesy of Listing Agent: Michelle Bothof (michelle@bothofrealestate.com) from Listing Office: Brush Realty.
Mortgage Calculator
Based on information from California Regional Multiple Listing Service, Inc. as of . This information is for your personal, non-commercial use and may not be used for any purpose other than to identify prospective properties you may be interested in purchasing. Display of MLS data is usually deemed reliable but is NOT guaranteed accurate by the MLS. Buyers are responsible for verifying the accuracy of all information and should investigate the data themselves or retain appropriate professionals. Information from sources other than the Listing Agent may have been included in the MLS data. Unless otherwise specified in writing, Broker/Agent has not and will not verify any information obtained from other sources. The Broker/Agent providing the information contained herein may or may not have been the Listing and/or Selling Agent.
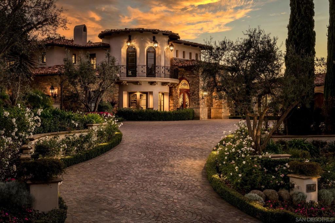
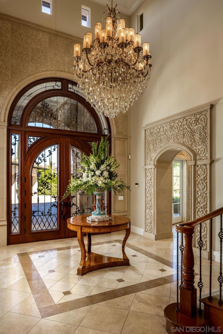
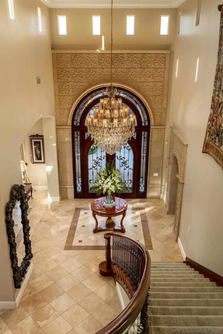
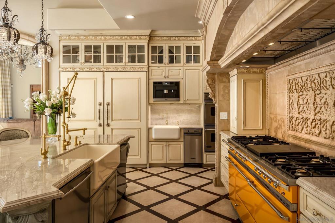
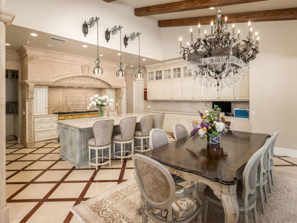
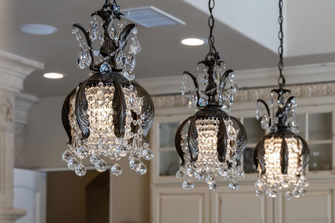
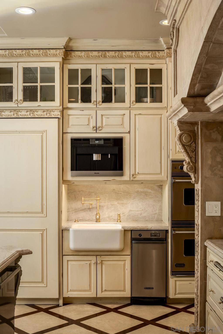
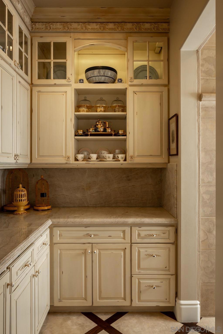
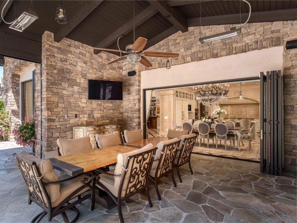
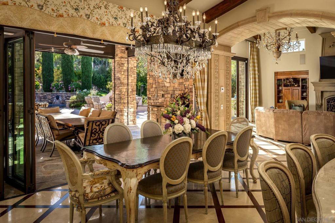
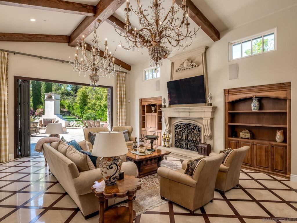
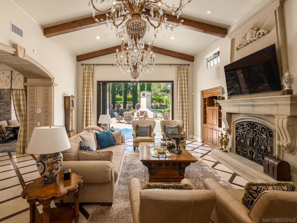
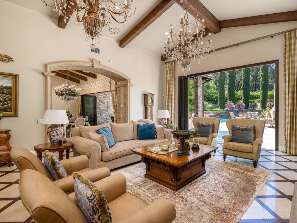
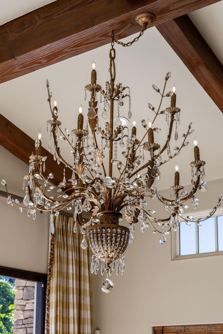
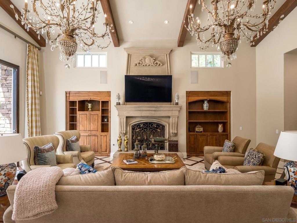
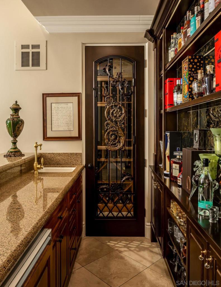
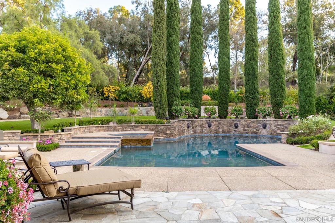
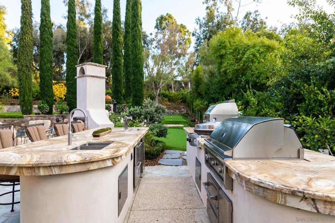
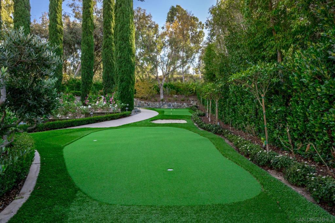
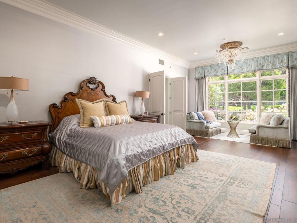
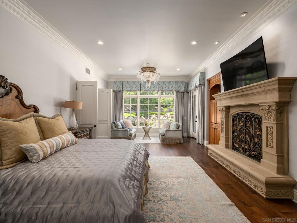
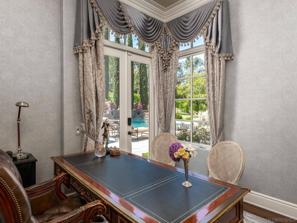
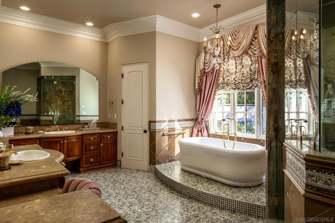
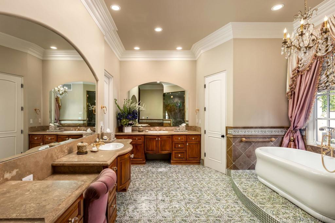
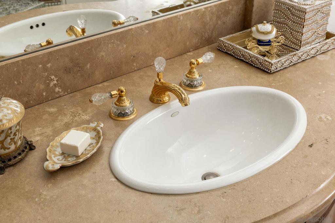
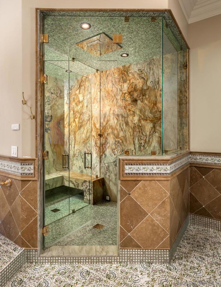
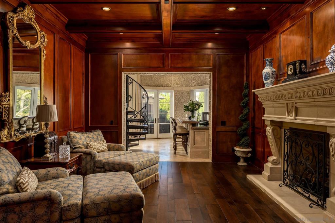
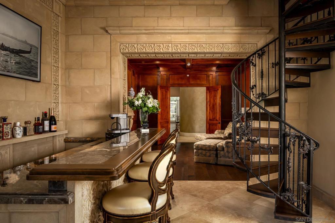
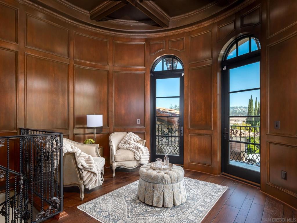
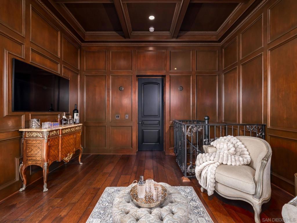
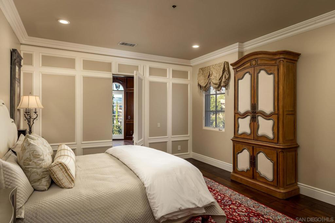
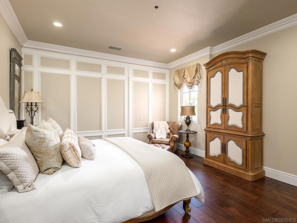
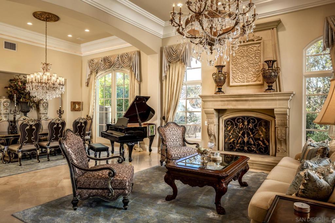
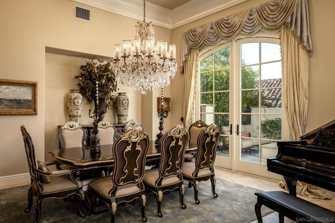
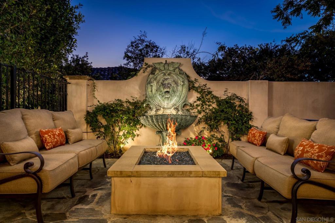
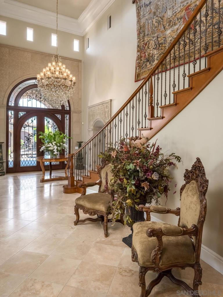
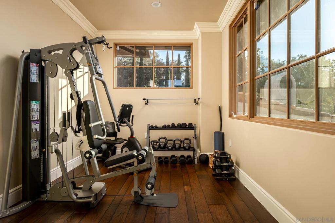
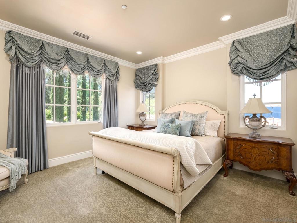
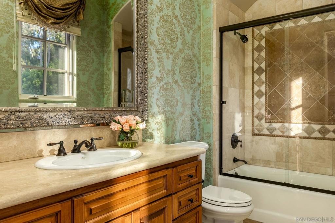
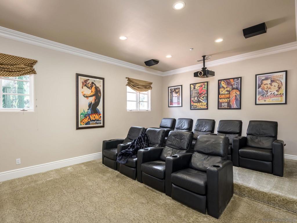
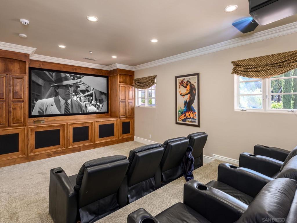
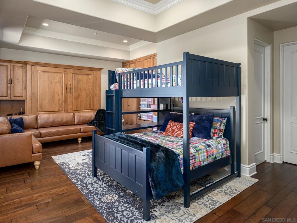
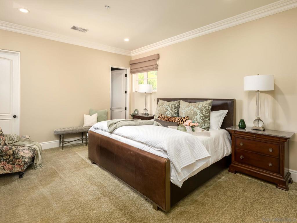
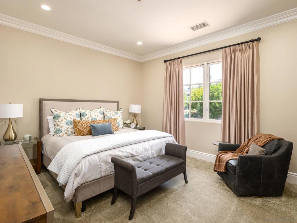
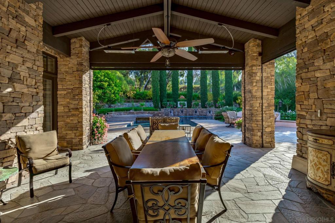
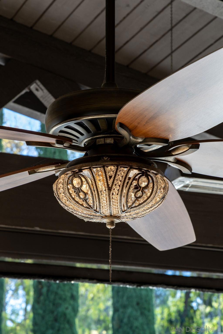
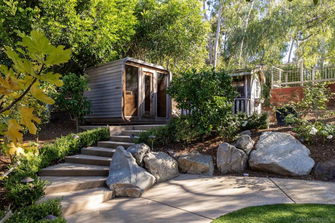
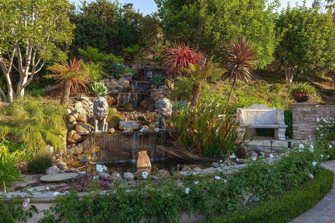
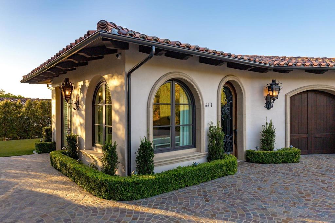
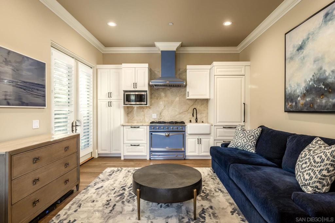
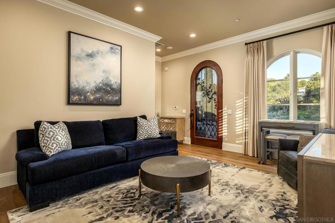
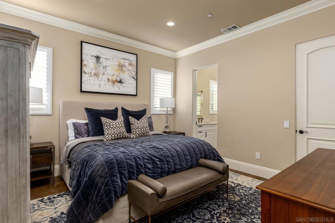
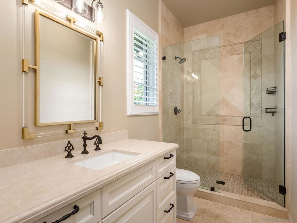
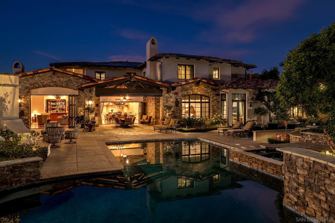
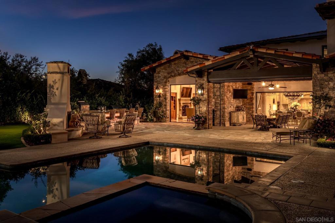
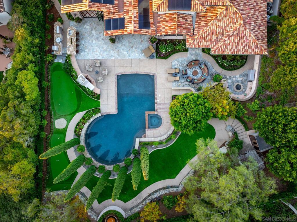
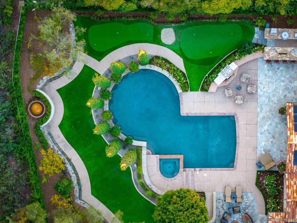
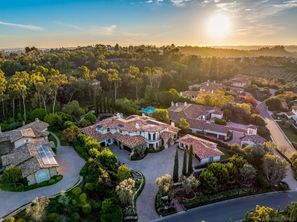
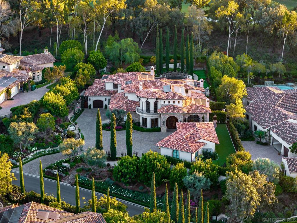
/u.realgeeks.media/themlsteam/Swearingen_Logo.jpg.jpg)