5630 Valley Oak Drive, Los Angeles, CA 90068
- $9,800,000
- 4
- BD
- 6
- BA
- 8,244
- SqFt
- List Price
- $9,800,000
- Status
- ACTIVE
- MLS#
- 25495853
- Year Built
- 1939
- Bedrooms
- 4
- Bathrooms
- 6
- Living Sq. Ft
- 8,244
- Lot Size
- 19,005
- Acres
- 0.44
- Days on Market
- 191
- Property Type
- Single Family Residential
- Style
- Traditional
- Property Sub Type
- Single Family Residence
- Stories
- Two Levels
Property Description
Walled and gated celebrity compound offering the ultimate in security and privacy. Located on a peaceful cul de sac, the only sounds to be heard are the bubbling waters of the estates 5 outdoor fountains. Enter through double doors, into open floor plan living room that flows into family room bathed in light from skylights in 20 foot ceilings, adjacent to larger formal dining room that seats 14! Open kitchen, fully equipped for family or chef, black granite countertops, dual ovens and 2 dishwashers. French doors open to a breakfast patio with a built in gas BBQ. Large primary suite with vaulted ceilings and stone fireplace with French doors leading to a dedicated , private deck, his and hers major closets, completely finished for luxury. Two additional bedrooms in main house have extra-large closets and en-suite baths. Lower level features professional grade screening room, featuring ultra high definition and sound, with seating for 11, plus bar seating as well. Additionally, enjoy the entertainment/game room with French doors opening to rear of pool area,+additional bedroom (that can also be used as a playroom or office). Many upgrades throughout, including a whole house standby generator(providing back-up power in the case of a power outage).Totally separate, resort style guest house, set poolside, complete with kitchenette and full bath. Lounge in heated pool while you watch the big game on your Sunbrite outdoor TV or relax and enjoy your outdoor fireplace. The entire estate is beautifully and lushly landscaped with large green palms and ferns, private patios,and ideal spaces for "zen chilling".
Additional Information
- Other Buildings
- Guest House
- Pool
- Yes
- Pool Description
- In Ground, Private
- Fireplace Description
- Living Room, Outside
- Heat
- Central
- Cooling
- Yes
- Cooling Description
- Central Air
- View
- None
- Interior Features
- Walk-In Closet(s)
- Attached Structure
- Detached
Listing courtesy of Listing Agent: Dorothy Carter (dorothycarter@kw.com) from Listing Office: Keller Williams Realty Los Feliz.
Mortgage Calculator
Based on information from California Regional Multiple Listing Service, Inc. as of . This information is for your personal, non-commercial use and may not be used for any purpose other than to identify prospective properties you may be interested in purchasing. Display of MLS data is usually deemed reliable but is NOT guaranteed accurate by the MLS. Buyers are responsible for verifying the accuracy of all information and should investigate the data themselves or retain appropriate professionals. Information from sources other than the Listing Agent may have been included in the MLS data. Unless otherwise specified in writing, Broker/Agent has not and will not verify any information obtained from other sources. The Broker/Agent providing the information contained herein may or may not have been the Listing and/or Selling Agent.
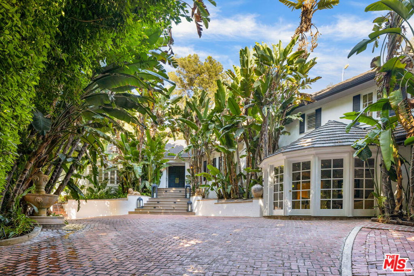
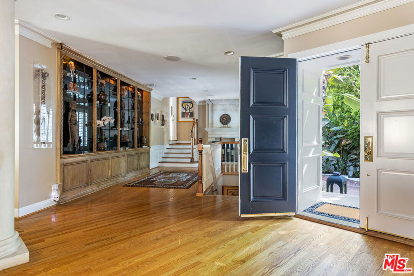
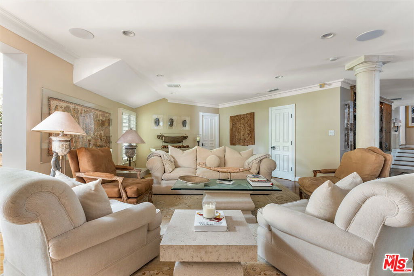
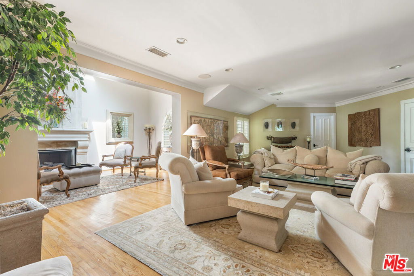
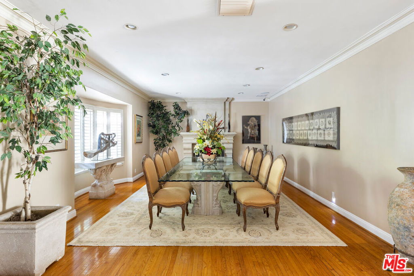
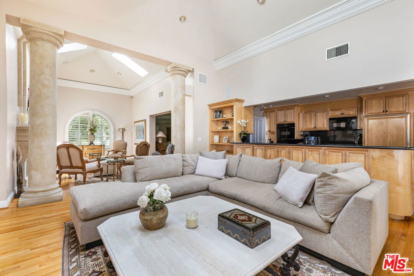
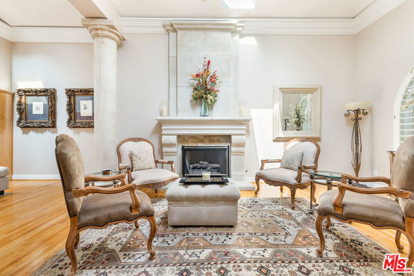
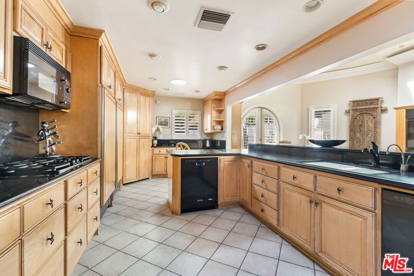
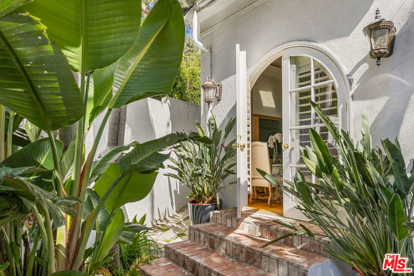
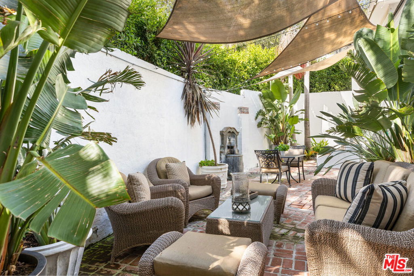
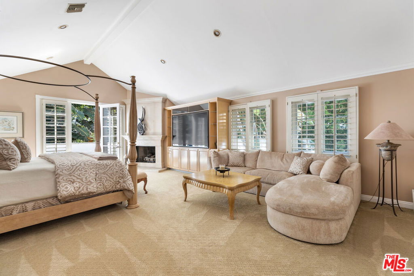
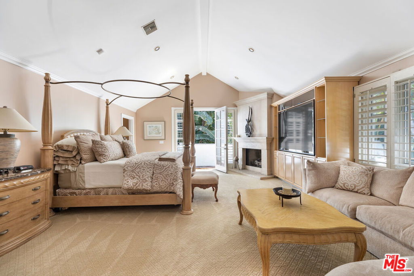
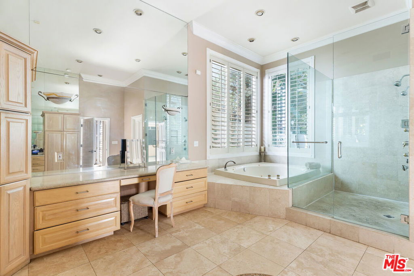
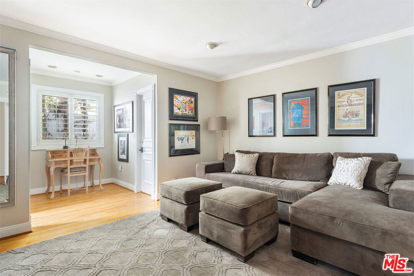
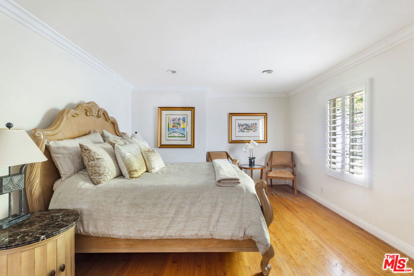
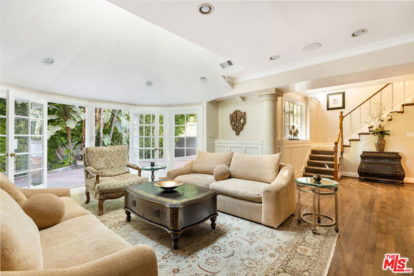
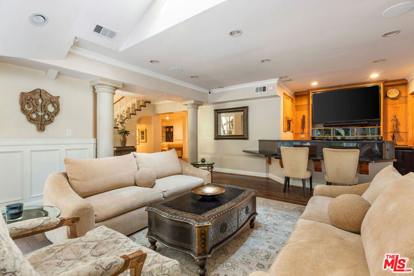
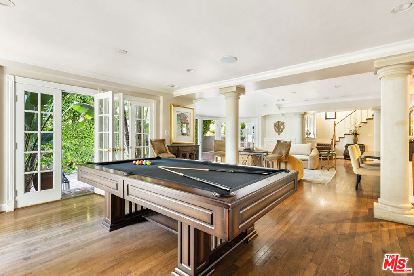
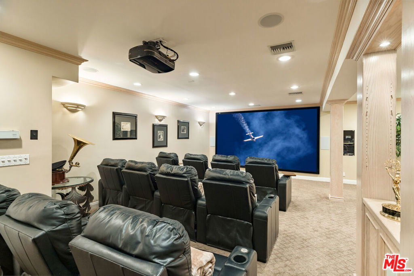
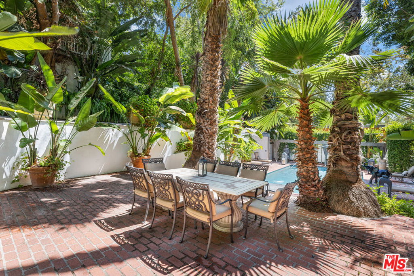
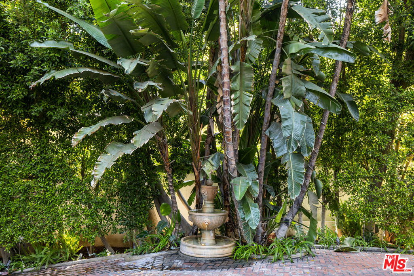
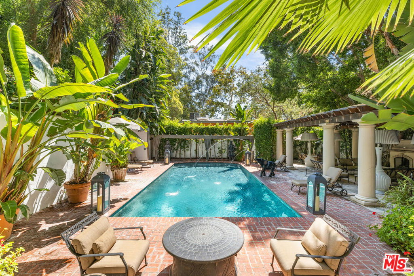
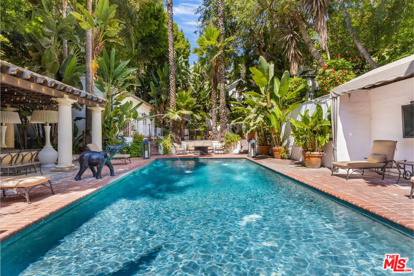
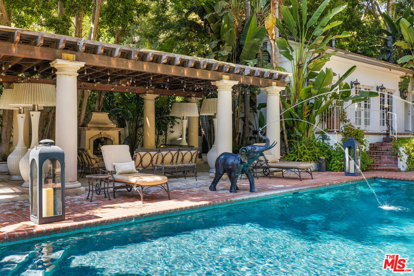
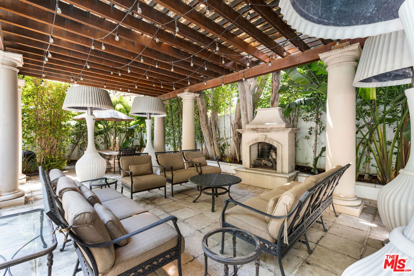
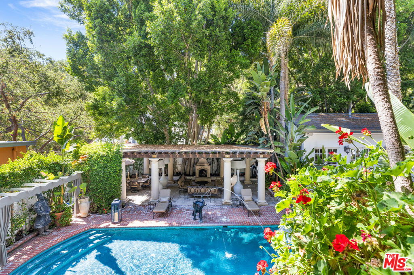
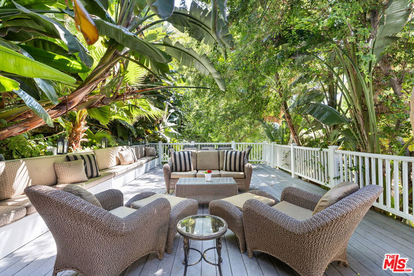
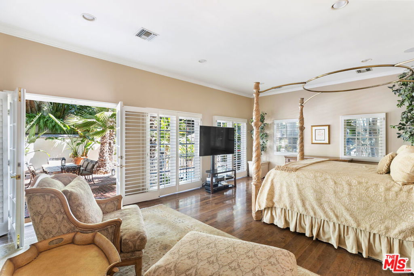
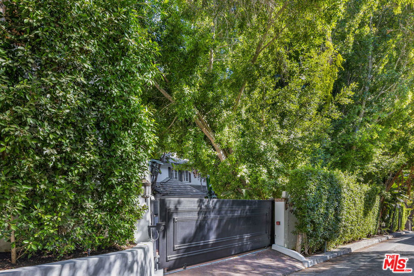
/u.realgeeks.media/themlsteam/Swearingen_Logo.jpg.jpg)