2705 Ocean Front Walk, Venice, CA 90291
- $9,800,000
- 3
- BD
- 4
- BA
- 3,849
- SqFt
- List Price
- $9,800,000
- Status
- ACTIVE
- MLS#
- 25567153
- Year Built
- 2014
- Bedrooms
- 3
- Bathrooms
- 4
- Living Sq. Ft
- 3,849
- Lot Size
- 2,520
- Acres
- 0.06
- Days on Market
- 51
- Property Type
- Single Family Residential
- Style
- Cape Cod
- Property Sub Type
- Single Family Residence
- Stories
- Multi Level
Property Description
Stunning Cape Cod-style home situated in the most ideal location on Venice beach. Exquisite details and quality craftsmanship throughout plus a four stop elevator. Step into the living room where the beach views surround you with walls of sliding glass that lead to an expansive balcony with outdoor fire feature. Inside there are french limestone and walnut flooring, gorgeous fireplace with built-ins and stunning paneled ceilings. Chef's kitchen with island, custom cabinetry, stone counters, breakfast nook, walk-in pantry, built in espresso maker and bar seating. Oceanfront primary suite with outdoor balcony, fireplace, sitting area, walk-in closet. Primary spa bath done in Calcutta marble with steam shower and jetted tub. Additional office/den with balcony and laundry complete the primary space. There are two additional private en-suite bedrooms with walk-in closets and balconies. Spacious bonus room ideal for gym, home theater or studio. Incredible rooftop deck with fireplace, built in barbecue and an indoor kitchen perfect for entertaining. Private 2-car garage + 1 outdoor parking space. Steps to Venice Canals, Abbott Kinney, the Marina channel, weekly farmers markets and many fabulous eateries
Additional Information
- Appliances
- Barbecue, Built-In, Dishwasher, Gas Cooktop, Disposal, Microwave, Oven, Refrigerator, Dryer, Washer
- Pool Description
- None
- Fireplace Description
- Gas, Living Room, Outside
- Heat
- Central
- Cooling
- Yes
- Cooling Description
- Central Air
- View
- Coastline, Ocean
- Patio
- Rear Porch, Open, Patio, Rooftop, See Remarks
- Garage Spaces Total
- 2
- Interior Features
- Balcony, Breakfast Area, Separate/Formal Dining Room, Eat-in Kitchen, Elevator, Living Room Deck Attached, Recessed Lighting, Dressing Area, Loft, Walk-In Closet(s)
- Attached Structure
- Detached
Listing courtesy of Listing Agent: Jennifer Portnoy (jennifer.portnoy@compass.com) from Listing Office: Compass.
Mortgage Calculator
Based on information from California Regional Multiple Listing Service, Inc. as of . This information is for your personal, non-commercial use and may not be used for any purpose other than to identify prospective properties you may be interested in purchasing. Display of MLS data is usually deemed reliable but is NOT guaranteed accurate by the MLS. Buyers are responsible for verifying the accuracy of all information and should investigate the data themselves or retain appropriate professionals. Information from sources other than the Listing Agent may have been included in the MLS data. Unless otherwise specified in writing, Broker/Agent has not and will not verify any information obtained from other sources. The Broker/Agent providing the information contained herein may or may not have been the Listing and/or Selling Agent.
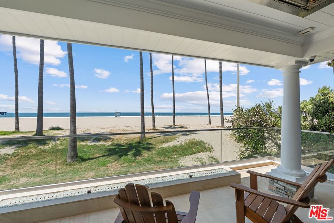
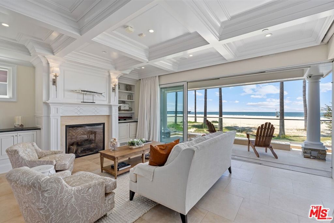
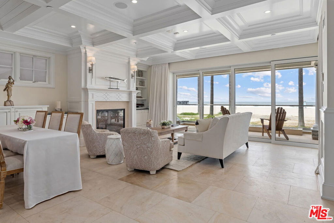
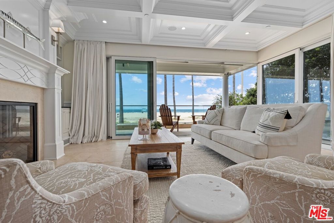
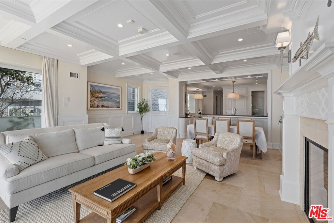
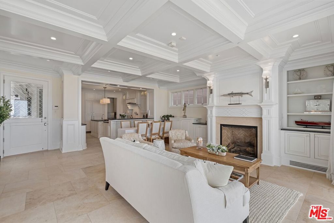
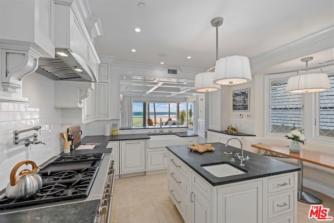
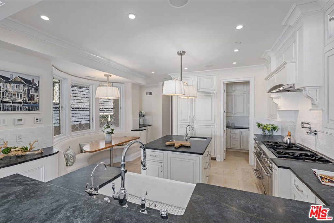
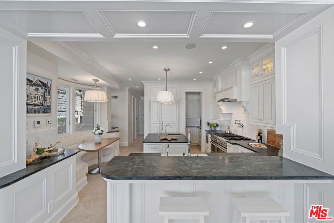
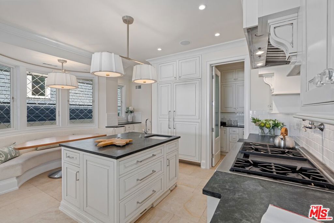
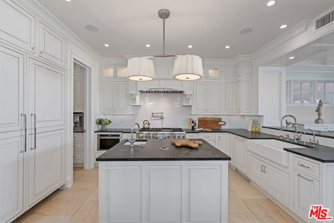
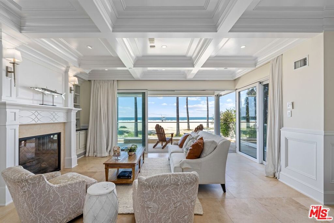
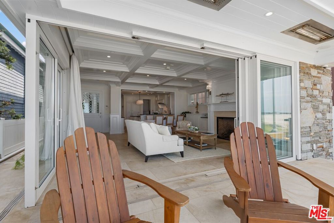
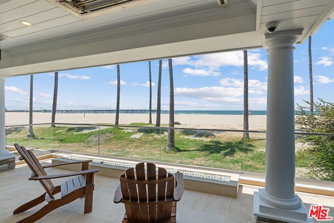
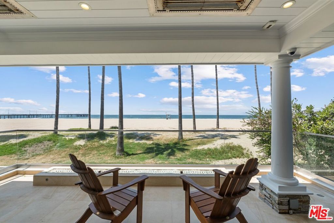
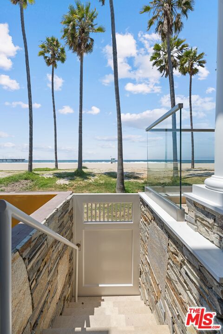
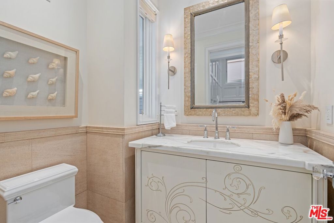
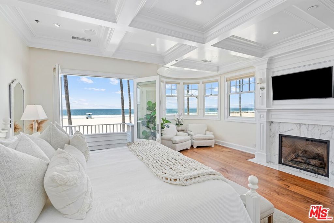
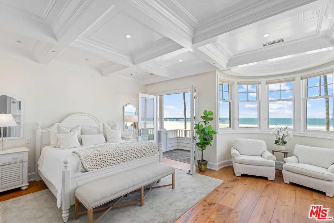
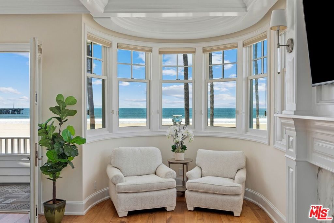
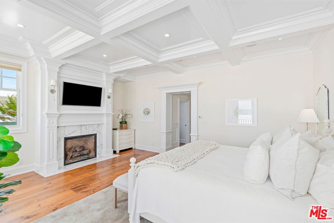
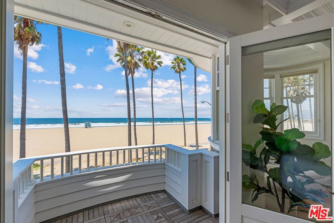
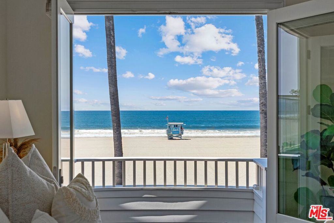
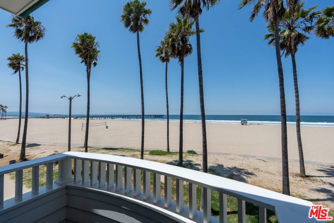
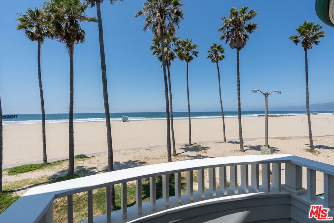
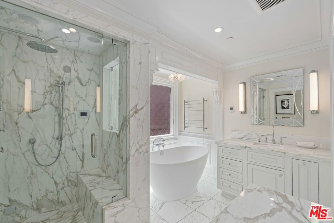
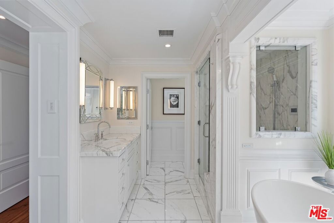
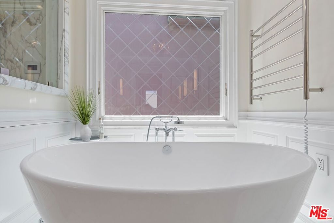
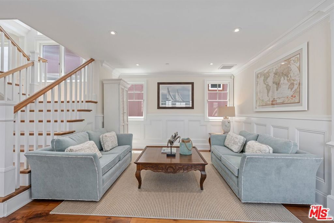
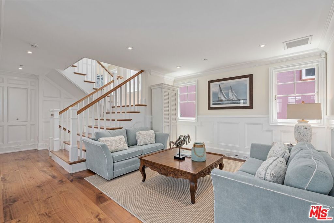
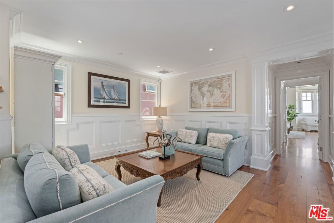
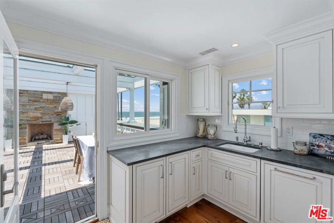
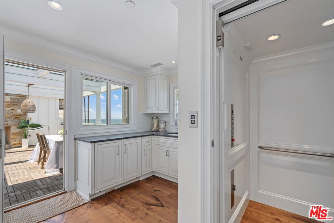
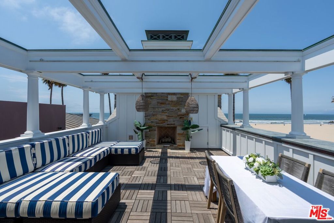
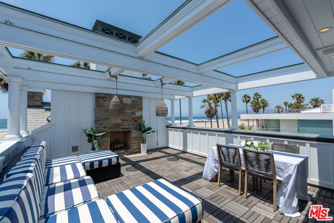
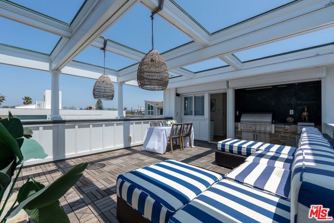
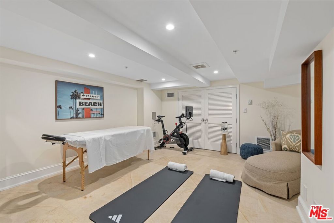
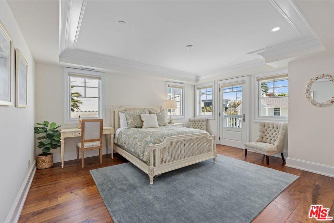
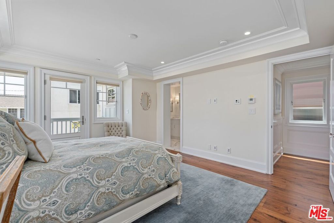
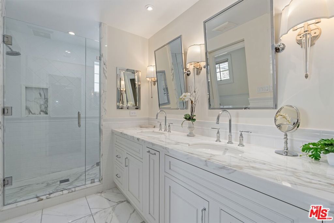
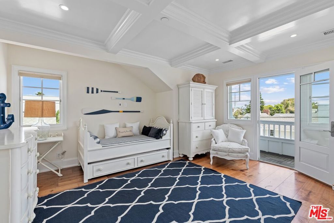
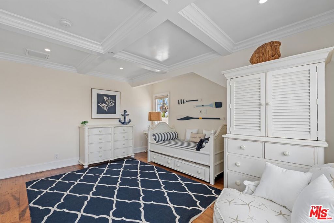
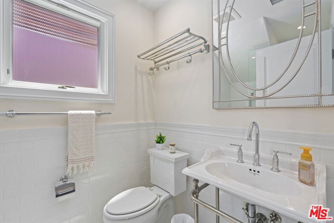
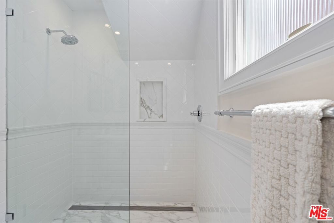
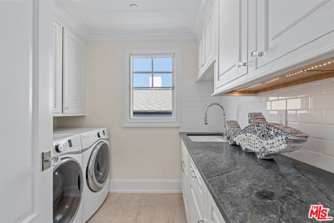
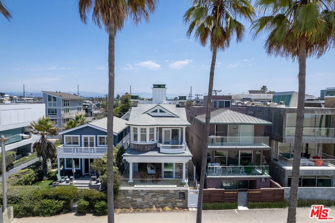
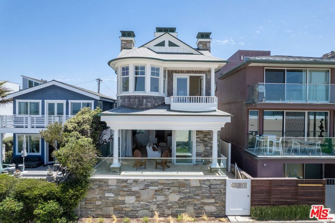
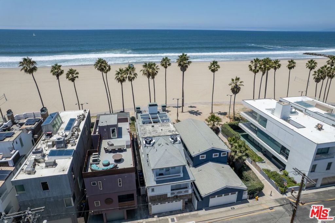
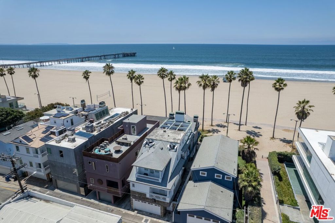
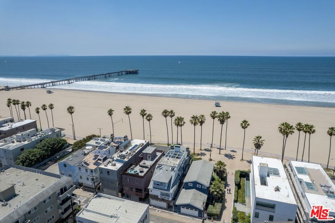
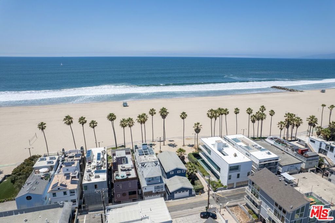
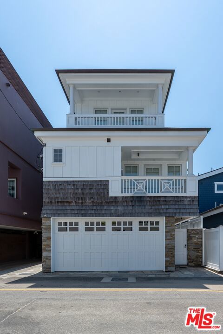
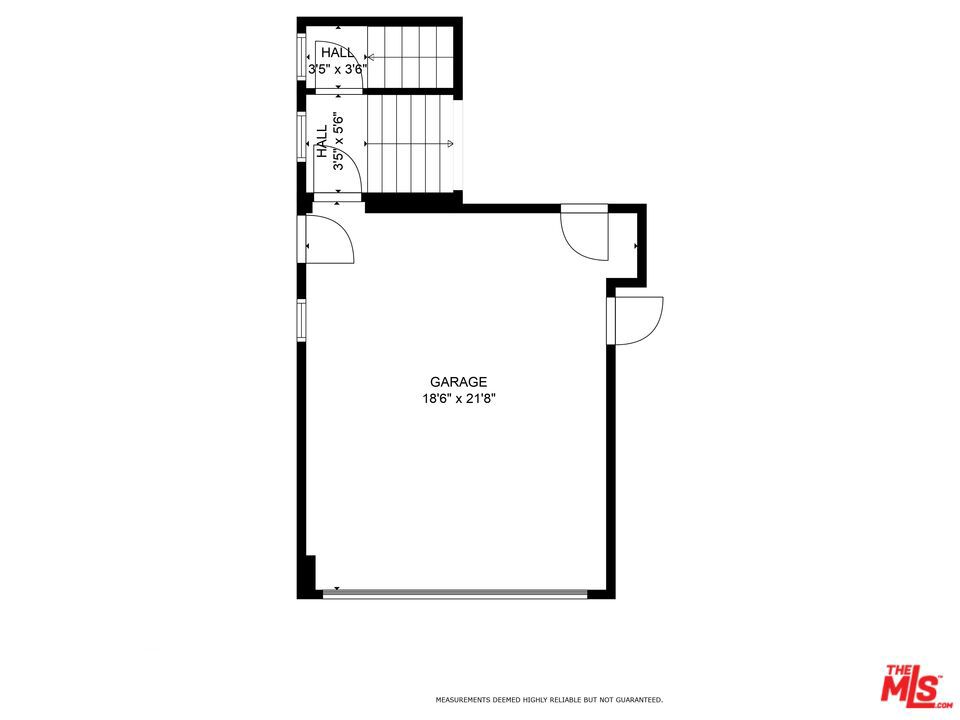
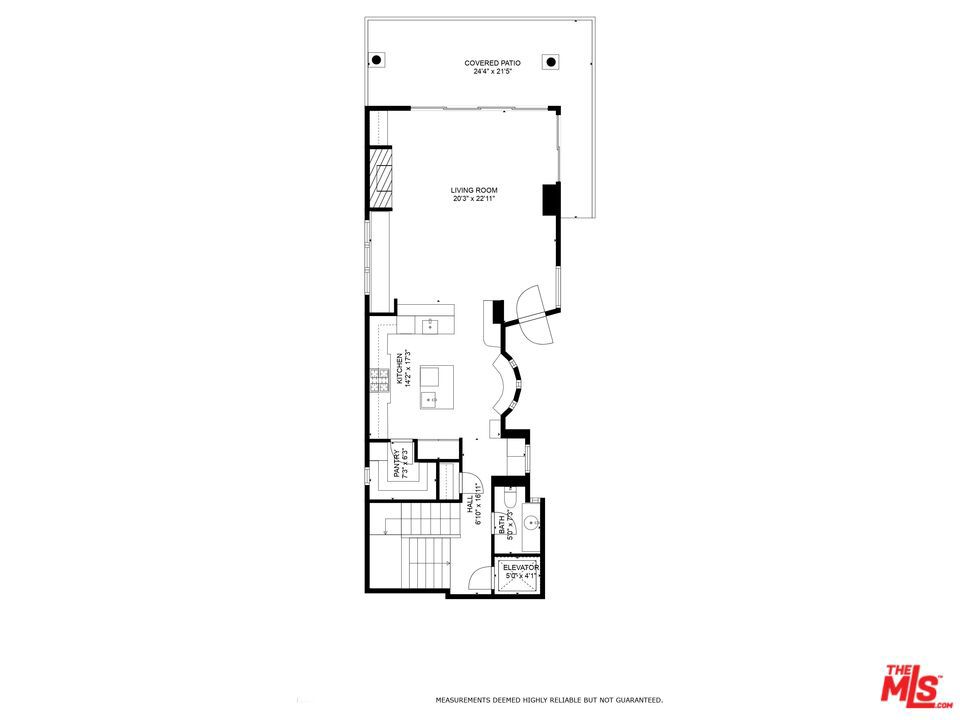
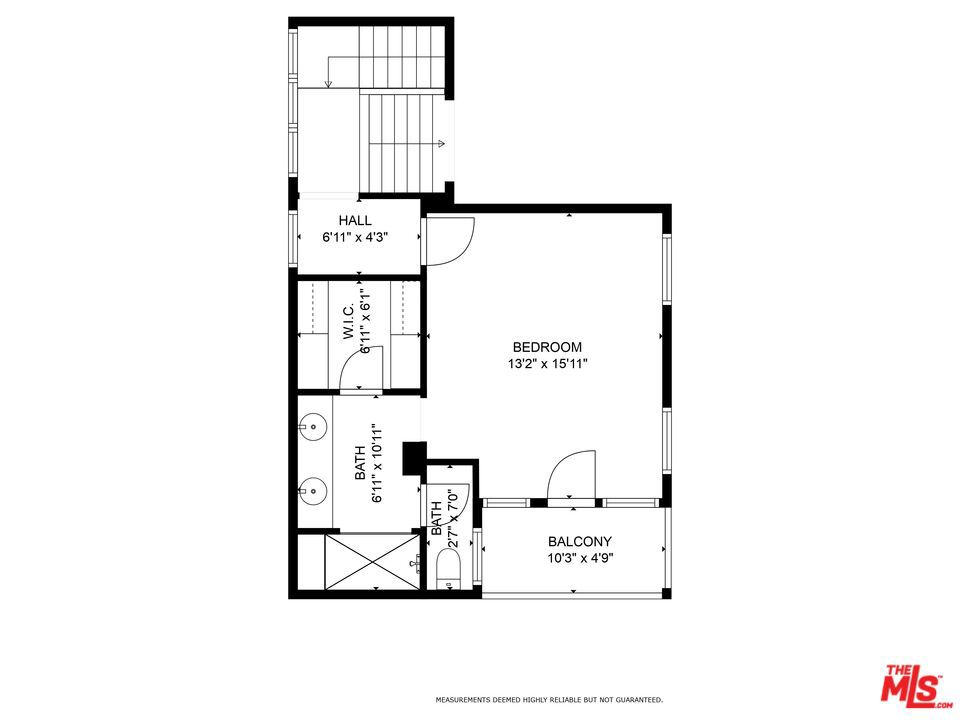
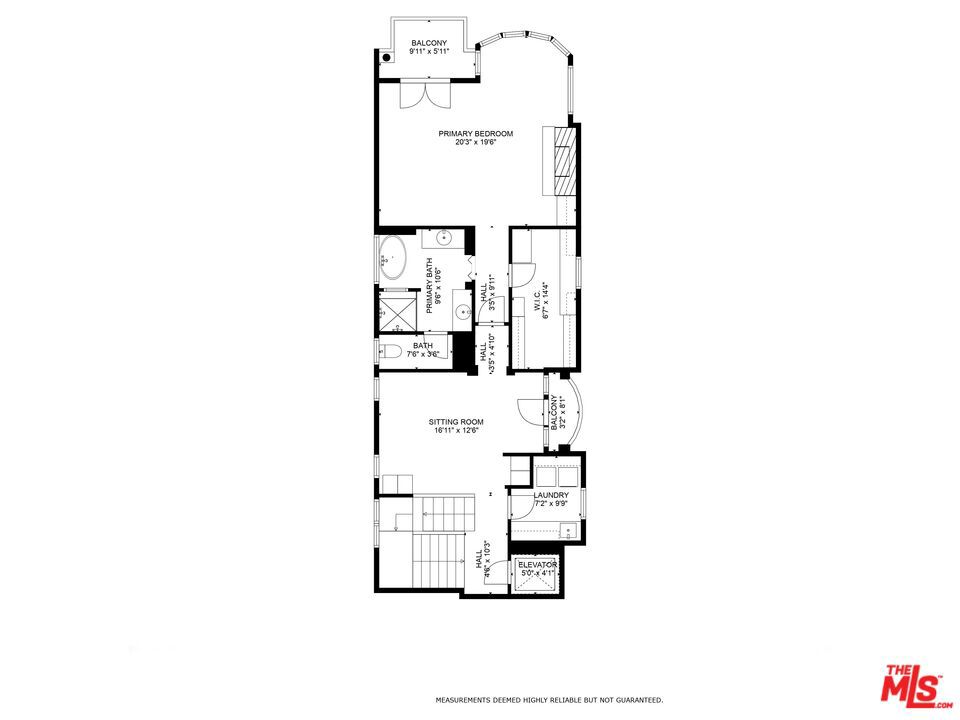
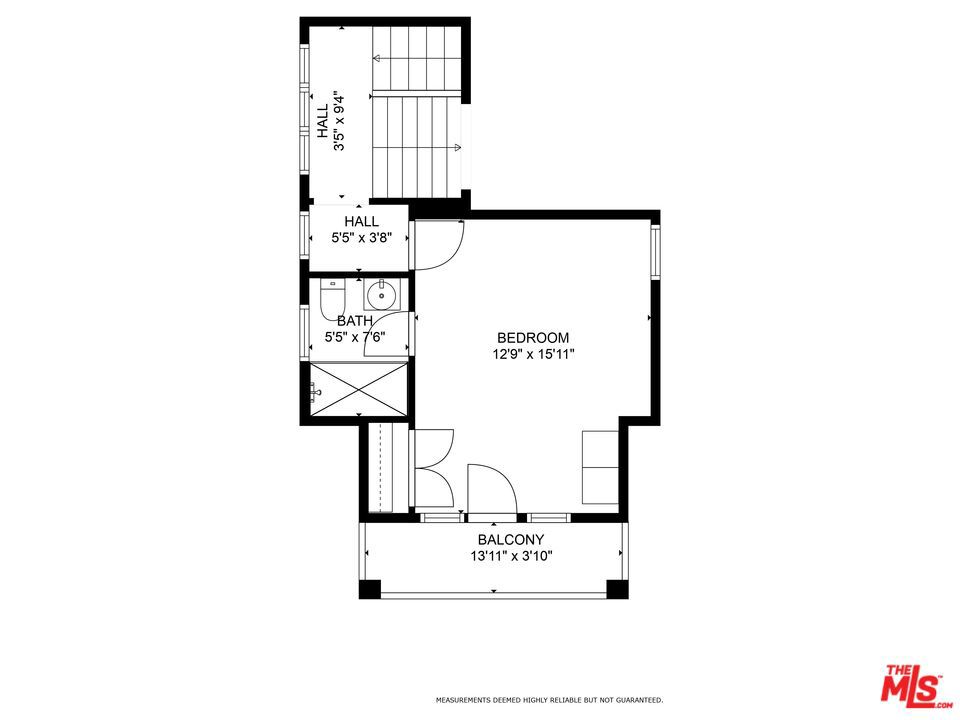
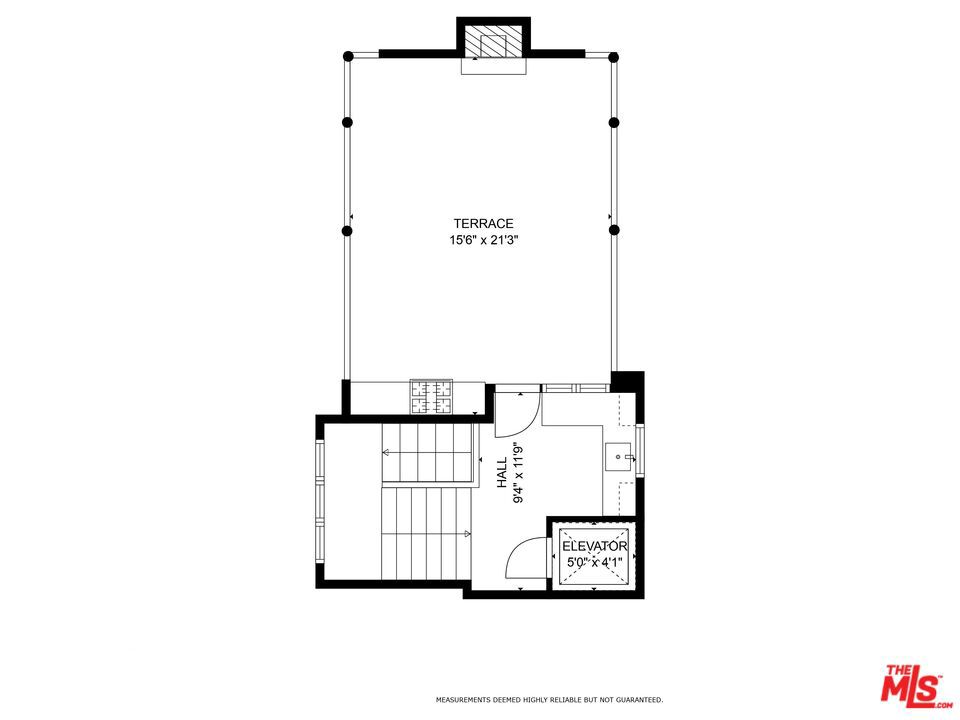
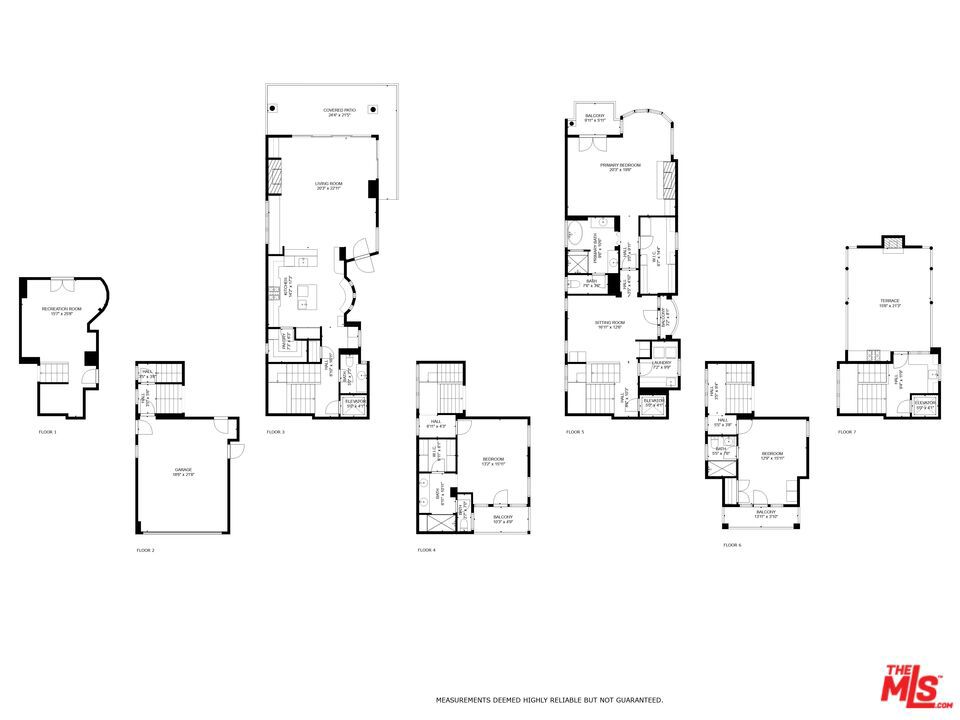
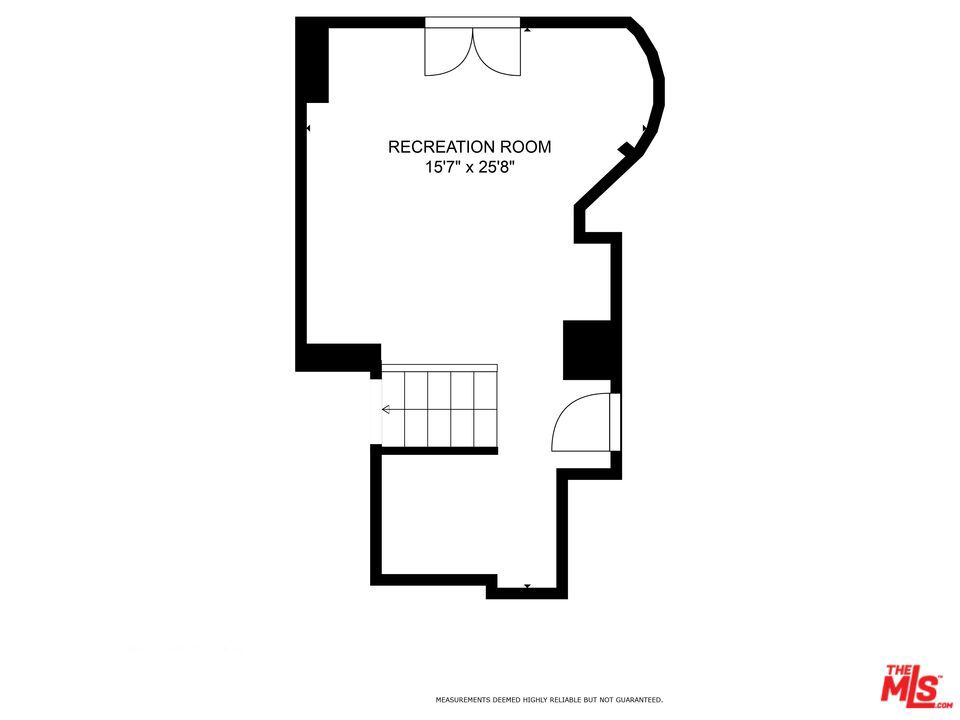
/u.realgeeks.media/themlsteam/Swearingen_Logo.jpg.jpg)