935 W Foothill Boulevard, Arcadia, CA 91006
- $9,800,000
- 6
- BD
- 8
- BA
- 10,422
- SqFt
- List Price
- $9,800,000
- Status
- ACTIVE
- MLS#
- AR25188109
- Year Built
- 2016
- Bedrooms
- 6
- Bathrooms
- 8
- Living Sq. Ft
- 10,422
- Lot Size
- 39,031
- Acres
- 0.90
- Lot Location
- 0-1 Unit/Acre
- Days on Market
- 9
- Property Type
- Single Family Residential
- Property Sub Type
- Single Family Residence
- Stories
- One Level
Property Description
A Rare 10,422-Square-Foot French Estate in Prestigious Santa Anita Oaks, Set within Arcadia’s esteemed Upper Rancho Area of Arcadia, this extraordinary French-inspired estate presents over 10,000 square feet of rare single-level living on nearly an acre of beautifully landscaped grounds. Designed by the reputable Robert Tong and built by Mur-Sol Construction, this residence embodies timeless elegance, modern luxury, and superior craftsmanship. Behind its stately façade behind multiple large hedges and gated circular driveway, interiors unfold with grand proportions, soaring ceilings, and exquisite detailing throughout. The magnificent family room, crowned by a Cathedral High coffered ceiling and illuminated by a Gold Czech crystal chandelier, serves as the dramatic centerpiece of the home. Formal living and dining rooms offer refined settings for entertaining, while a richly appointed paneled study, an expansive home theater, and a private fitness room with sauna provide a wealth of lifestyle amenities. Throughout the home, custom designer draperies add sophistication and warmth to every space. At the heart of the estate, the gourmet kitchen impresses with dual marble-topped islands, professional-grade appliances, and bespoke cabinetry, paired with a fully equipped secondary wok kitchen for seamless entertaining. Six ensuite bedrooms, including a serene and extremely large primary suite with a spa-inspired bath of imported marble and European finishes, provide privacy and comfort for family and guests. The estate’s outdoor setting is equally remarkable, designed as a private resort retreat. Mature oak trees and lush landscaping frame a vast grassy lawn, an entertainer’s saltwater pool and spa, and an elegant stone terrace with outdoor fireplace. A circular driveway and a four-car attached garage ensure both prestige and convenience, with parking capacity for more than ten additional cars on the grounds. Enhancing the property’s value and efficiency are paid-off solar panels, offering sustainable living without compromise. Distinguished not only by its scale but also by its rare single-story design, this residence offers a lifestyle of enduring elegance, comfort, and exclusivity—all just moments from Arcadia’s award-winning schools, parks, dining, and cultural destinations.
Additional Information
- Pool
- Yes
- Pool Description
- Private
- Fireplace Description
- Living Room
- Heat
- Central
- Cooling
- Yes
- Cooling Description
- Central Air
- View
- Mountain(s)
- Garage Spaces Total
- 4
- Sewer
- Public Sewer
- Water
- Public
- School District
- Arcadia Unified
- Interior Features
- All Bedrooms Down
- Attached Structure
- Detached
- Number Of Units Total
- 1
Listing courtesy of Listing Agent: Ash Rizk (ash@ashrizk.com) from Listing Office: Coldwell Banker Realty.
Mortgage Calculator
Based on information from California Regional Multiple Listing Service, Inc. as of . This information is for your personal, non-commercial use and may not be used for any purpose other than to identify prospective properties you may be interested in purchasing. Display of MLS data is usually deemed reliable but is NOT guaranteed accurate by the MLS. Buyers are responsible for verifying the accuracy of all information and should investigate the data themselves or retain appropriate professionals. Information from sources other than the Listing Agent may have been included in the MLS data. Unless otherwise specified in writing, Broker/Agent has not and will not verify any information obtained from other sources. The Broker/Agent providing the information contained herein may or may not have been the Listing and/or Selling Agent.
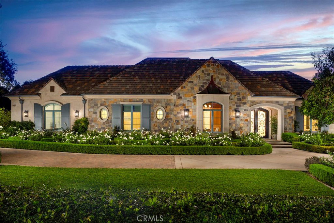
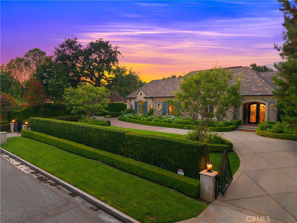
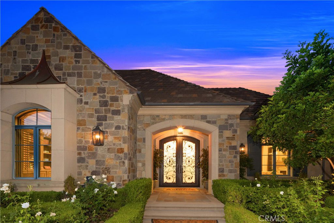
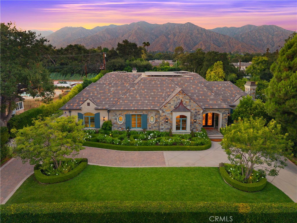
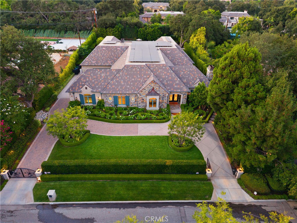
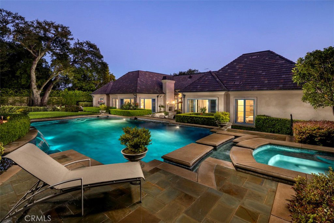
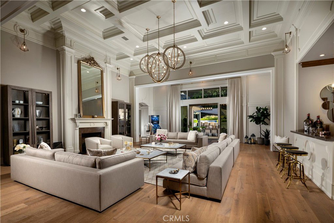
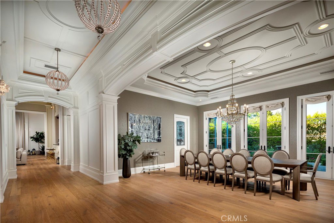
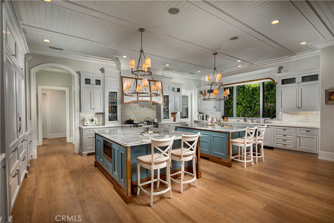
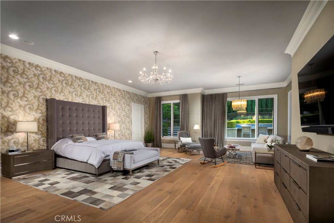
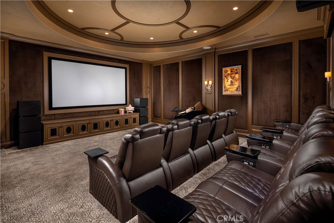
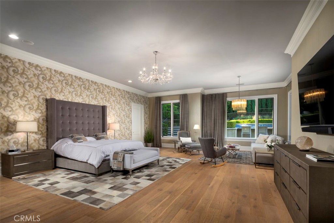
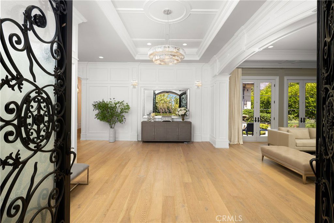
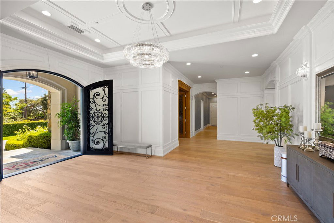
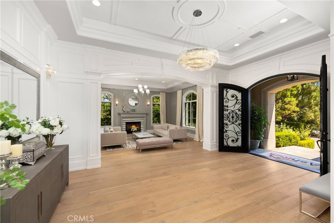
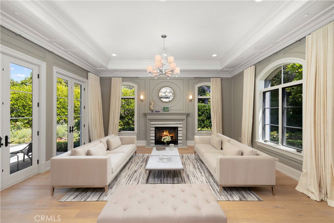
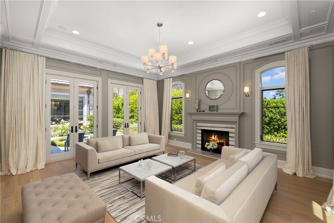
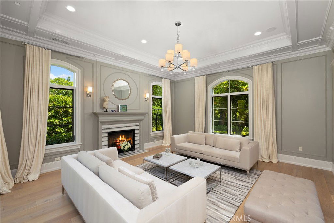
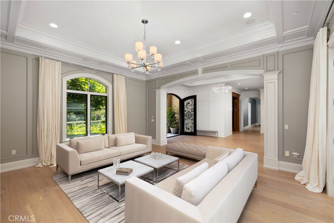
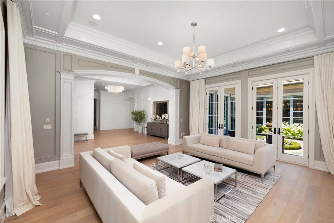
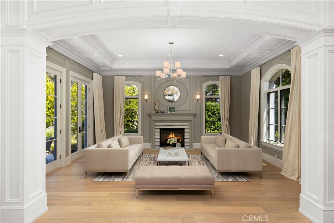
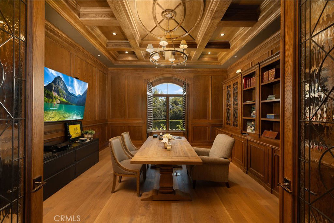
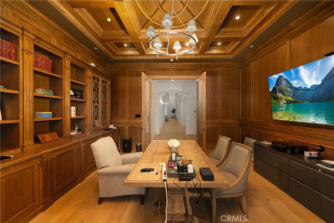
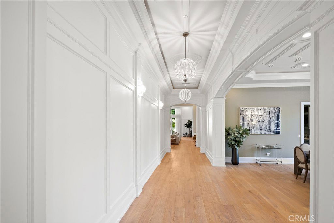
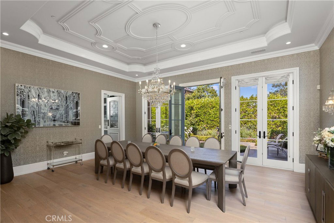
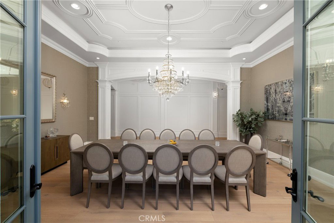
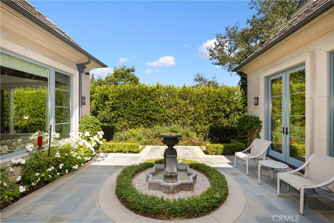
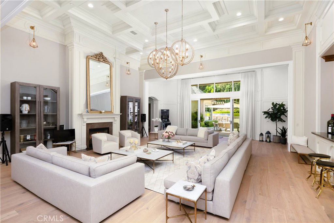
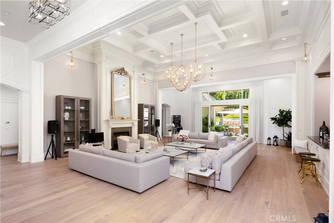
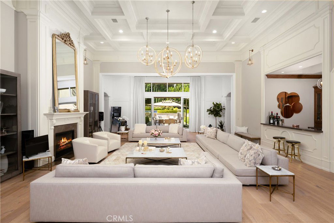
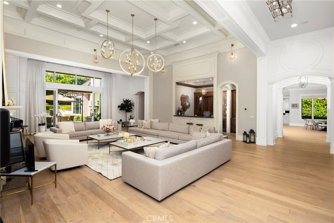
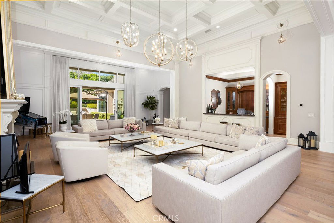
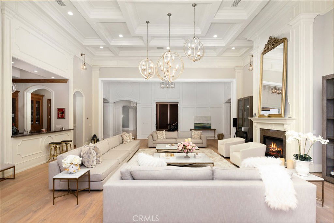
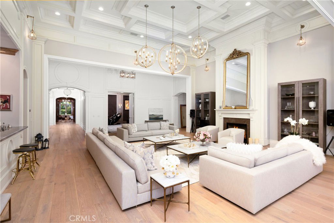
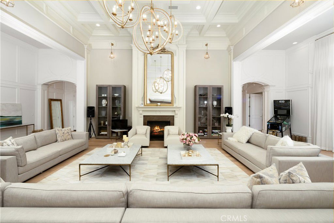
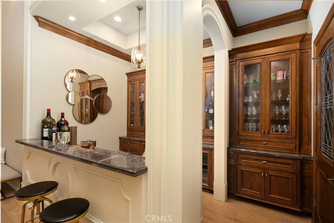
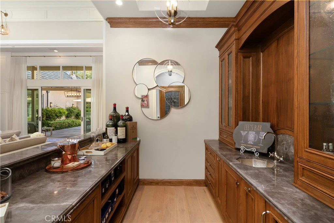

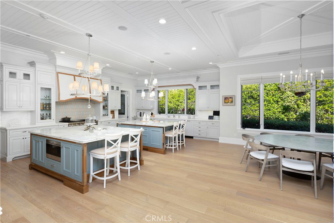
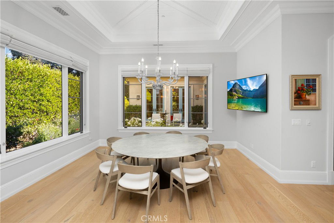
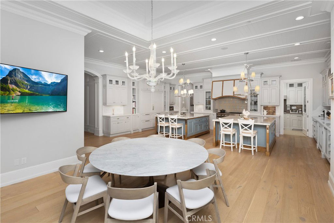
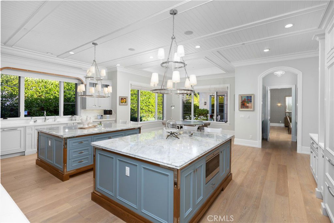
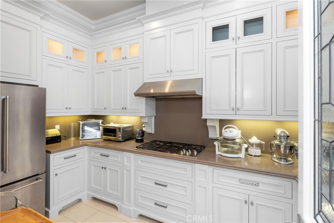
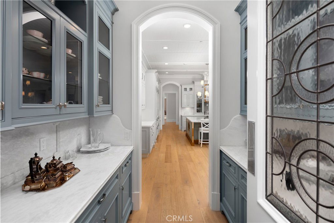
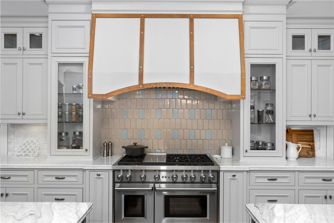
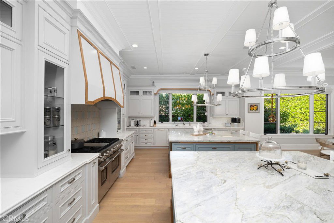
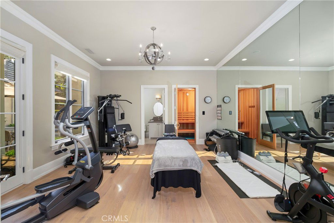
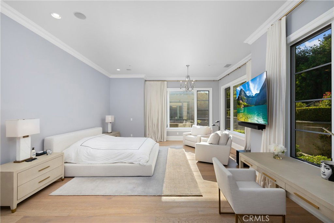
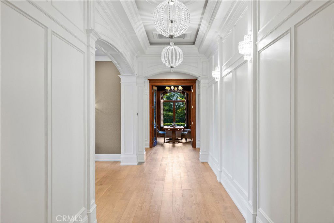
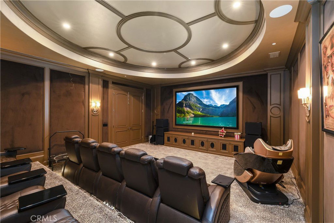
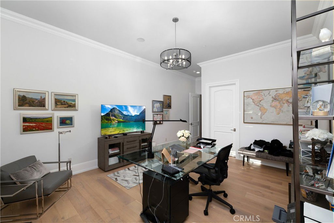
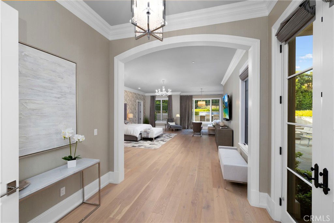
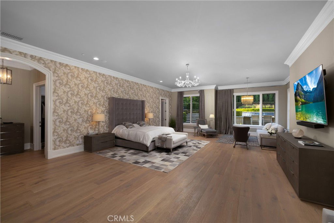
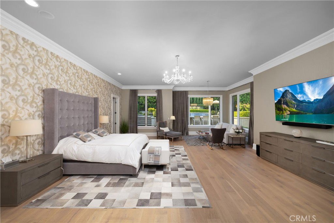
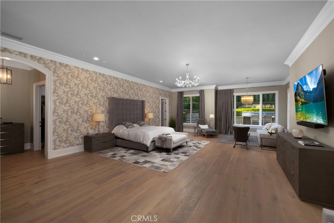
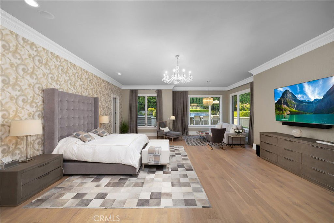
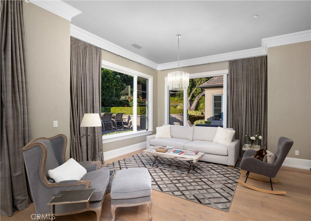
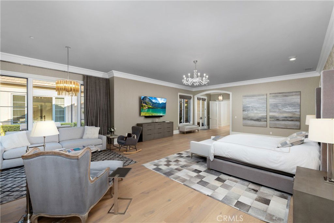
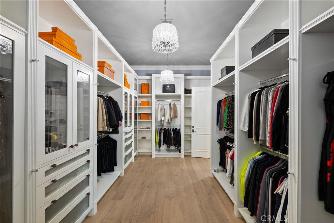
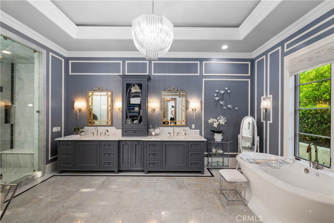
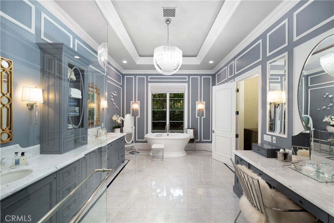
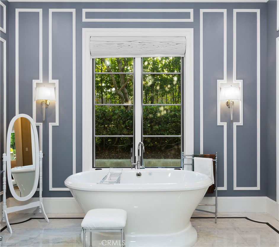
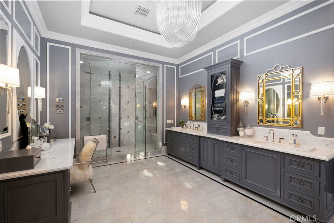
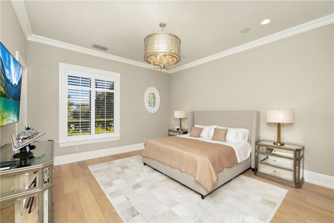
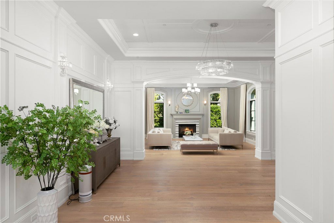
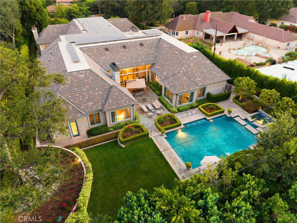
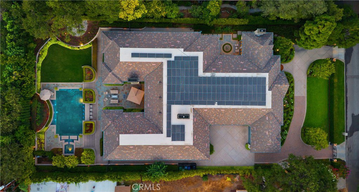
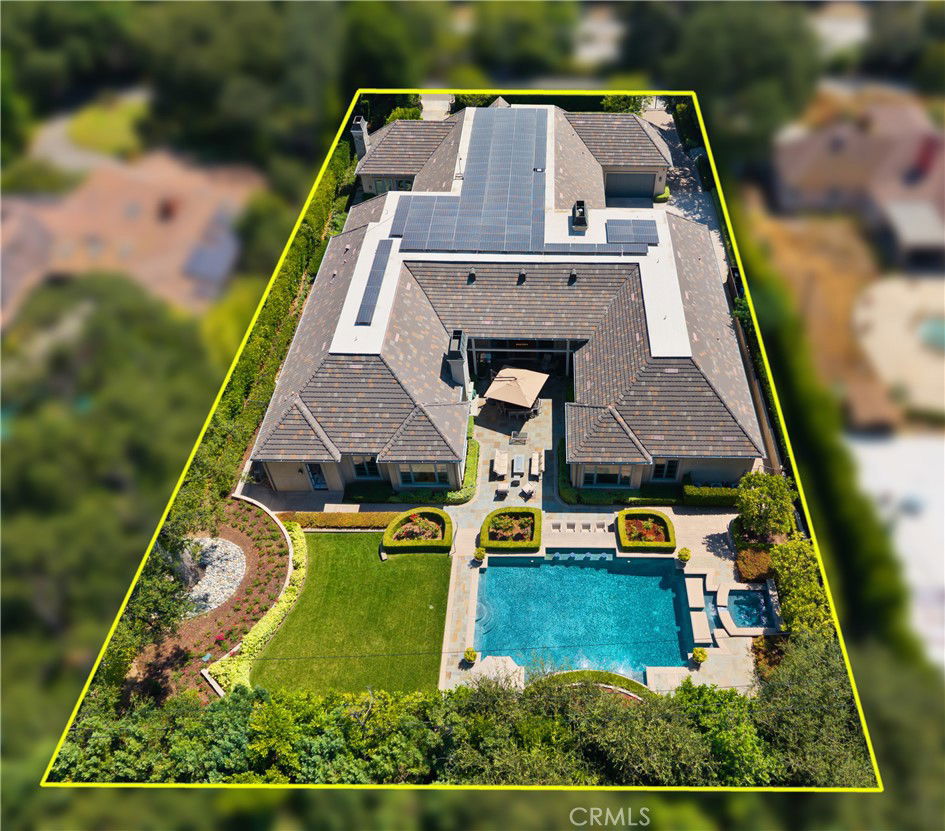
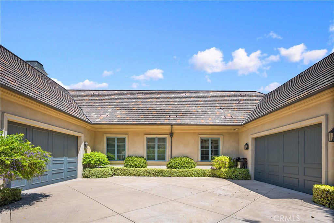
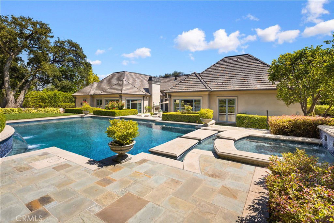
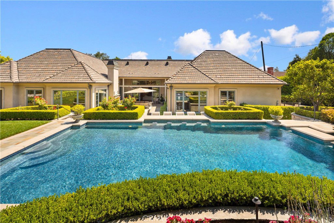
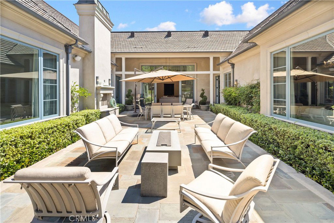
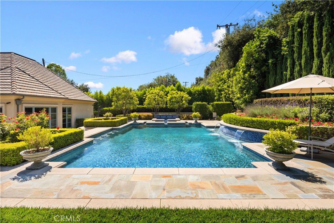
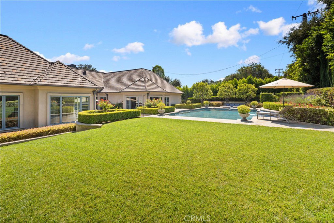
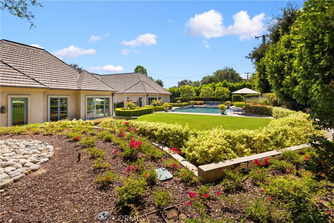
/u.realgeeks.media/themlsteam/Swearingen_Logo.jpg.jpg)