31666 Broad Beach Road, Malibu, CA 90265
- $9,900,000
- 4
- BD
- 5
- BA
- 2,935
- SqFt
- List Price
- $9,900,000
- Status
- ACTIVE
- MLS#
- 25558995
- Year Built
- 1980
- Bedrooms
- 4
- Bathrooms
- 5
- Living Sq. Ft
- 2,935
- Lot Size
- 7,248
- Acres
- 0.17
- Days on Market
- 59
- Property Type
- Single Family Residential
- Style
- Modern
- Property Sub Type
- Single Family Residence
- Stories
- Two Levels
Property Description
Located on the exclusive bluffs of Broad Beach, along one of Malibu's most prestigious enclaves, this modern home captures the perfect blend of luxury living and coastal romance. Breathtaking views of the Pacific Ocean and Point Dume stretch almost endlessly beyond the walls of glass and expansive decks, while the soundtrack of the waves are constant, serene and soothing. Polished wood, clean lines, and natural stone create a sense of calm sophistication. Custom smart home system for comfort and security. Detached guest house. Manicured garden. Gated. Incredibly private.
Additional Information
- HOA
- 1587
- Frequency
- Quarterly
- Other Buildings
- Guest House
- Appliances
- Barbecue
- Pool Description
- None
- View
- Bluff, Coastline, Ocean
- Attached Structure
- Detached
Listing courtesy of Listing Agent: Catherine Ross (catherine@catherinerossLA.com) from Listing Office: Sotheby's International Realty.
Mortgage Calculator
Based on information from California Regional Multiple Listing Service, Inc. as of . This information is for your personal, non-commercial use and may not be used for any purpose other than to identify prospective properties you may be interested in purchasing. Display of MLS data is usually deemed reliable but is NOT guaranteed accurate by the MLS. Buyers are responsible for verifying the accuracy of all information and should investigate the data themselves or retain appropriate professionals. Information from sources other than the Listing Agent may have been included in the MLS data. Unless otherwise specified in writing, Broker/Agent has not and will not verify any information obtained from other sources. The Broker/Agent providing the information contained herein may or may not have been the Listing and/or Selling Agent.
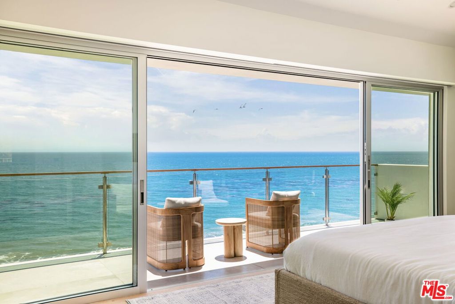
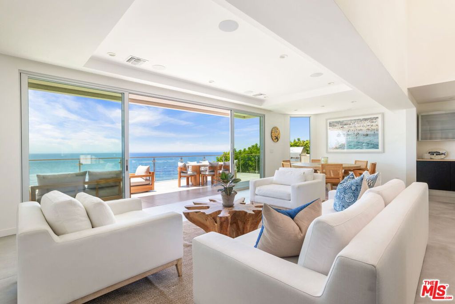
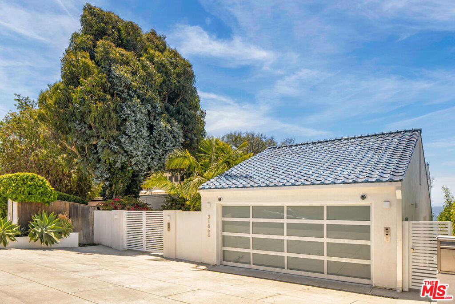
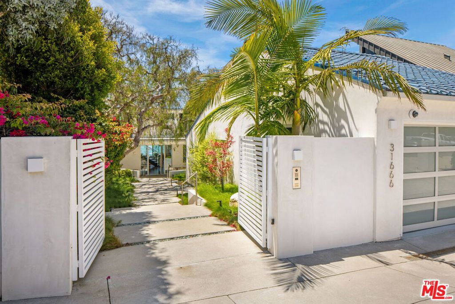
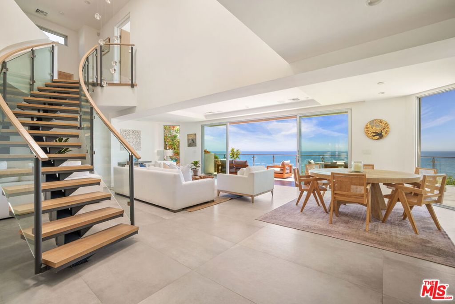
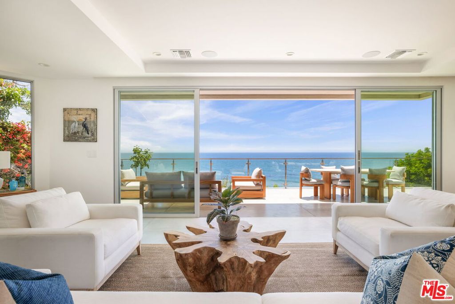
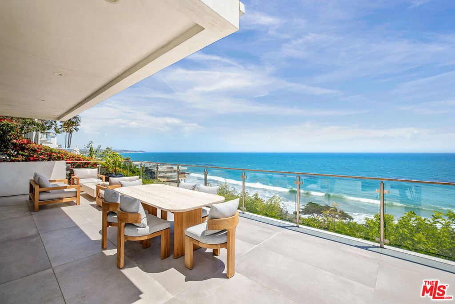
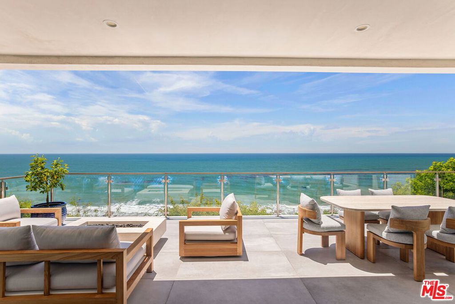
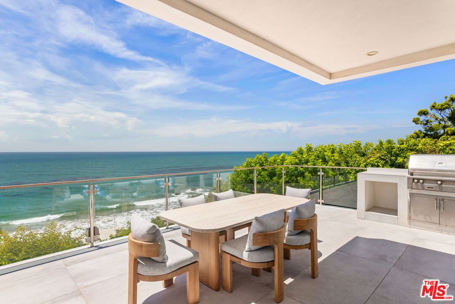
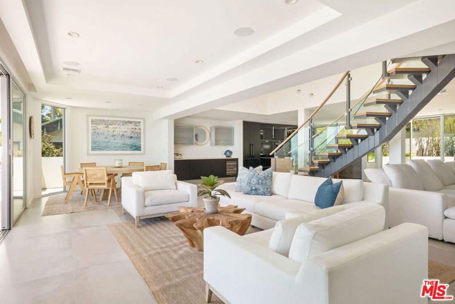
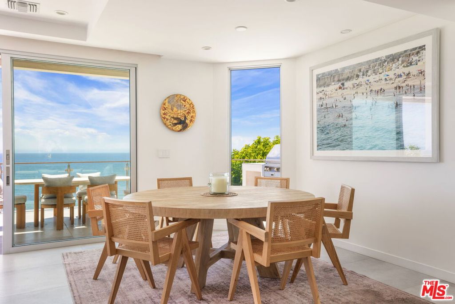
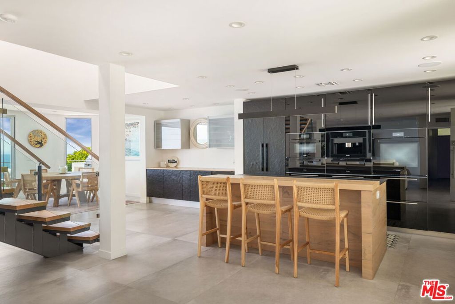
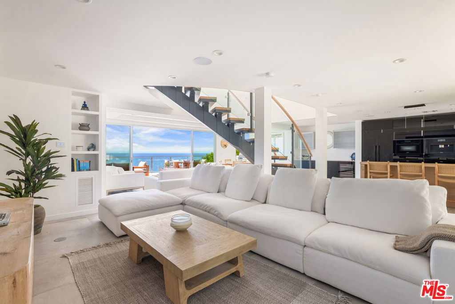
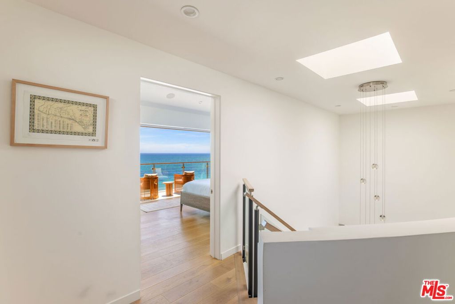
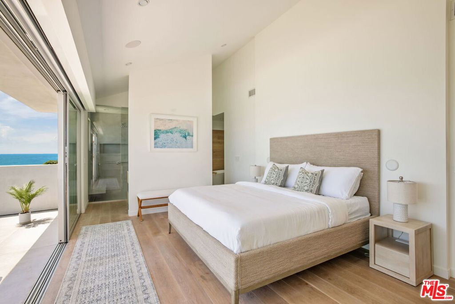
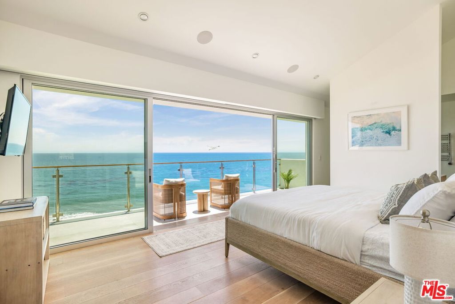
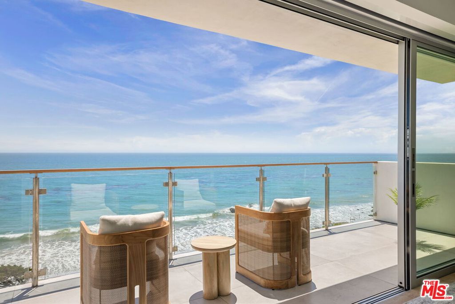
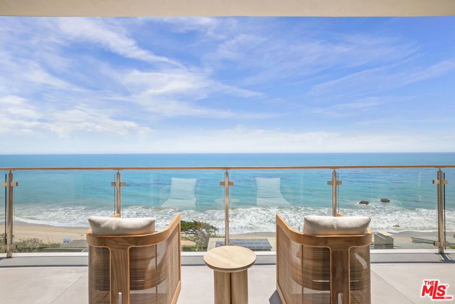
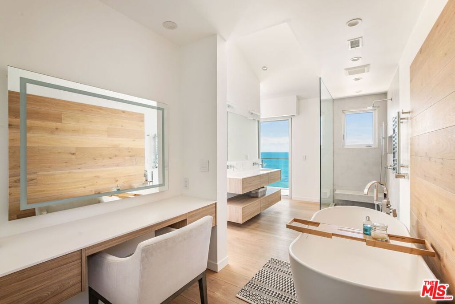
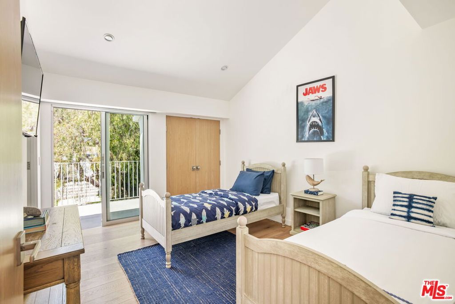
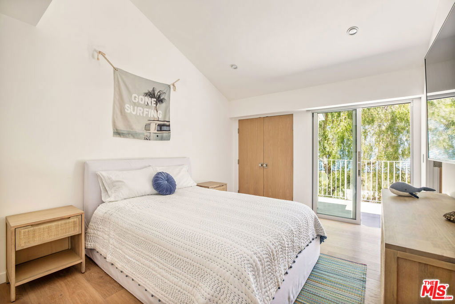
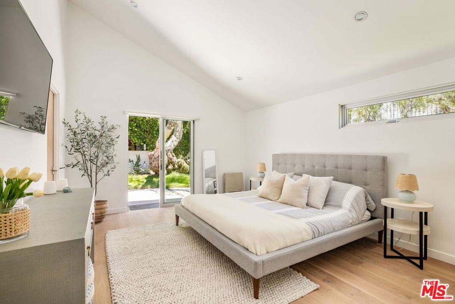
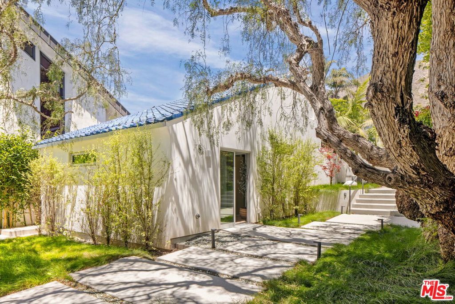

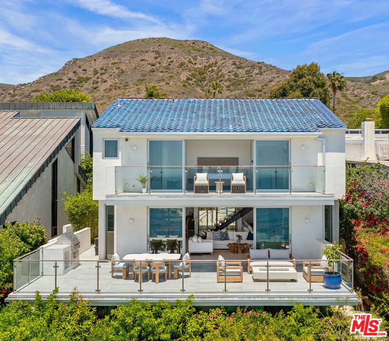
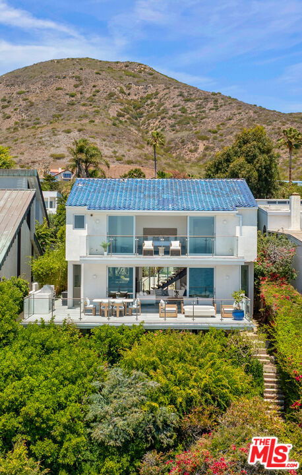
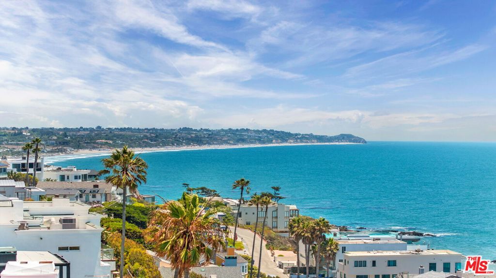
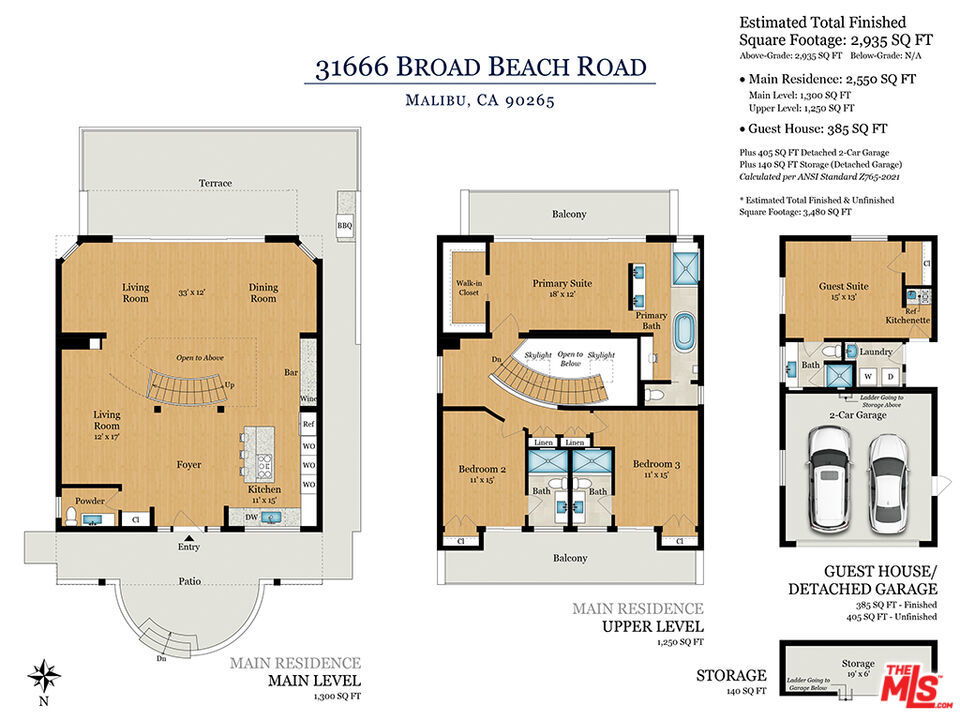
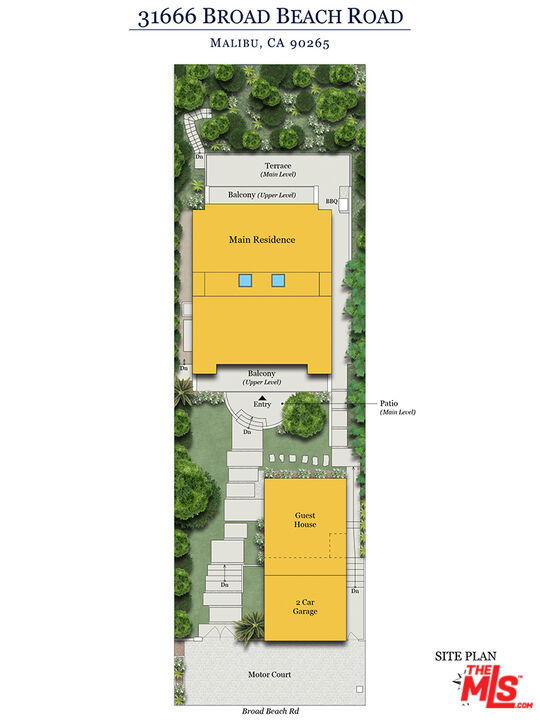
/u.realgeeks.media/themlsteam/Swearingen_Logo.jpg.jpg)