6352 E Nohl Ranch Road, Anaheim Hills, CA 92807
- $9,950,000
- 3
- BD
- 2
- BA
- 1,500
- SqFt
- List Price
- $9,950,000
- Status
- ACTIVE
- MLS#
- NP25066074
- Year Built
- 1976
- Bedrooms
- 3
- Bathrooms
- 2
- Living Sq. Ft
- 1,500
- Lot Size
- 640,332
- Acres
- 14.70
- Lot Location
- 11-15 Units/Acre, Horse Property
- Days on Market
- 168
- Property Type
- Single Family Residential
- Property Sub Type
- Single Family Residence
- Stories
- One Level
- Neighborhood
- Anaheim Hills Estates (Anhi)
Property Description
This is a unique and rare opportunity to own the Nohl Ranch Saddle Club, a stunning 15-acre property nestled in the scenic hills of Anaheim. Currently operating as a fully-equipped equestrian facility, the property features two caretaker quarters, expansive riding arenas, and more than 80 horse stalls and corrals, making it ideal for equestrian enthusiasts. Enjoy direct access to scenic horse trails, lush pastures, and rolling hills, creating a perfect environment for both horses and riders alike. Beyond its current use, the property offers additional developmental opportunities, providing flexibility for those seeking alternative uses or a potential ranch living lifestyle. Whether you’re looking to continue the equestrian tradition or explore other possibilities, this is a once-in-a-lifetime chance to acquire a versatile and beautifully situated property.
Additional Information
- Pool Description
- None
- Cooling Description
- None
- View
- City Lights, Canyon, Hills, Mountain(s), Trees/Woods
- Sewer
- Unknown
- Water
- Agricultural Well
- School District
- Anaheim Union High
- Interior Features
- All Bedrooms Down
- Attached Structure
- Detached
- Number Of Units Total
- 2
Listing courtesy of Listing Agent: Ryan Tarr (ryan@stanfieldrealestate.com) from Listing Office: Pacific Sotheby's Int'l Realty.
Mortgage Calculator
Based on information from California Regional Multiple Listing Service, Inc. as of . This information is for your personal, non-commercial use and may not be used for any purpose other than to identify prospective properties you may be interested in purchasing. Display of MLS data is usually deemed reliable but is NOT guaranteed accurate by the MLS. Buyers are responsible for verifying the accuracy of all information and should investigate the data themselves or retain appropriate professionals. Information from sources other than the Listing Agent may have been included in the MLS data. Unless otherwise specified in writing, Broker/Agent has not and will not verify any information obtained from other sources. The Broker/Agent providing the information contained herein may or may not have been the Listing and/or Selling Agent.
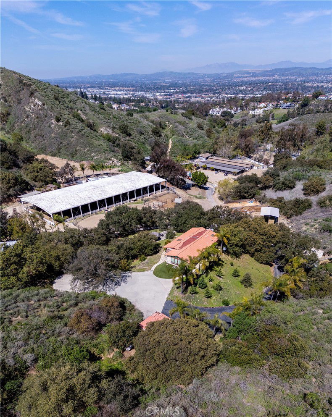
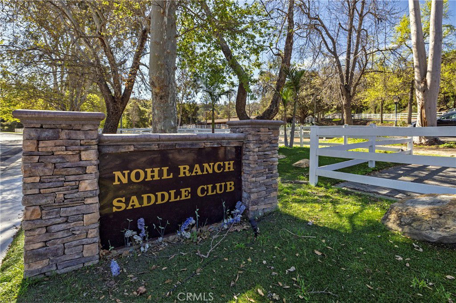

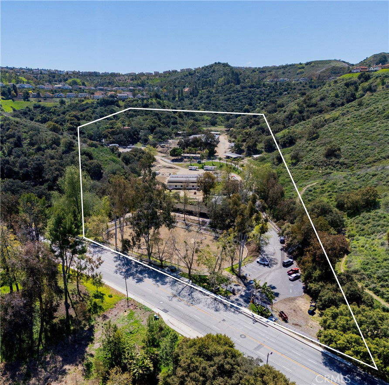
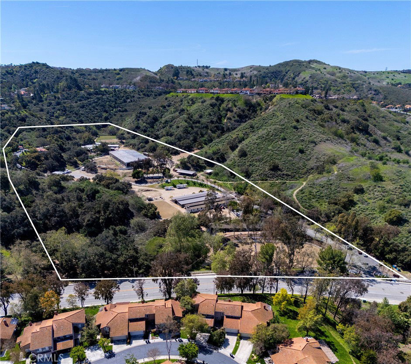
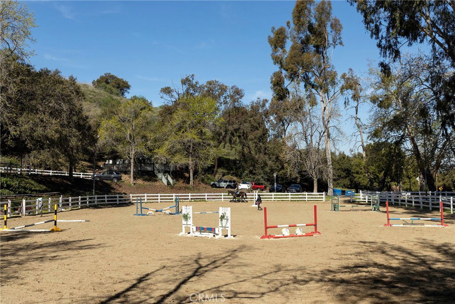
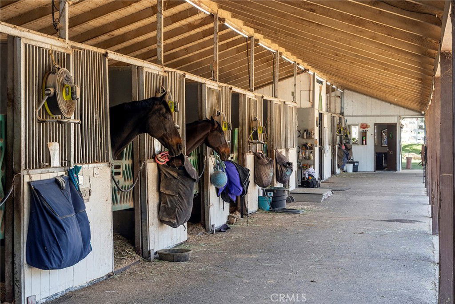


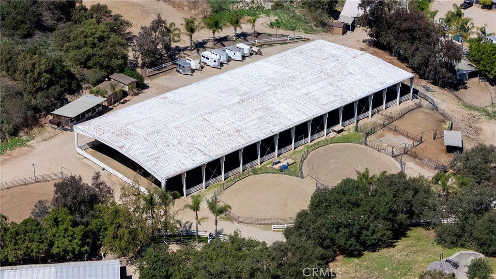
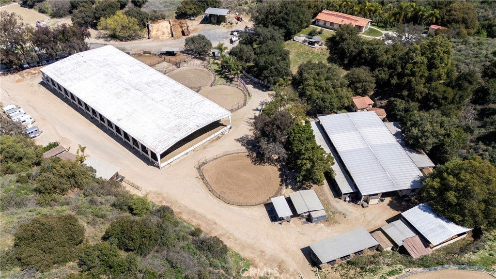
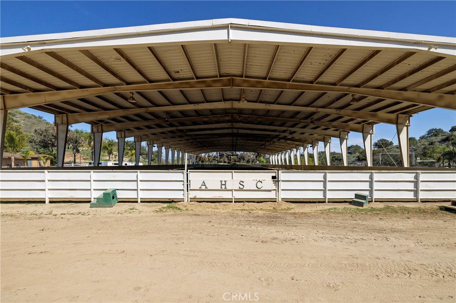

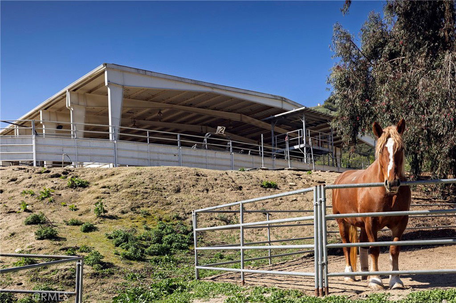
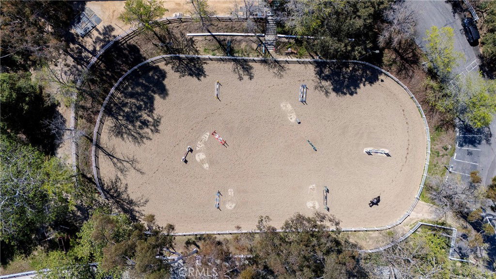
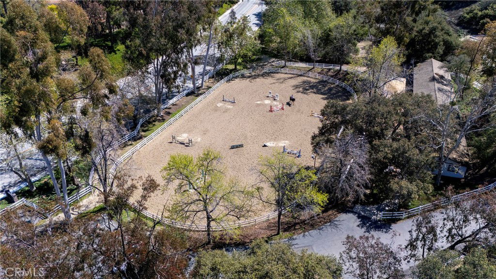

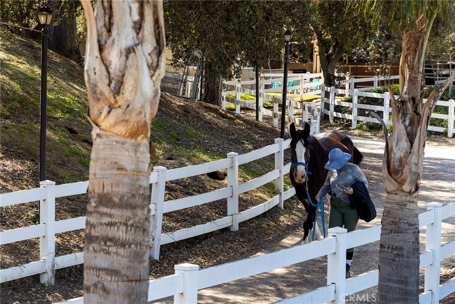

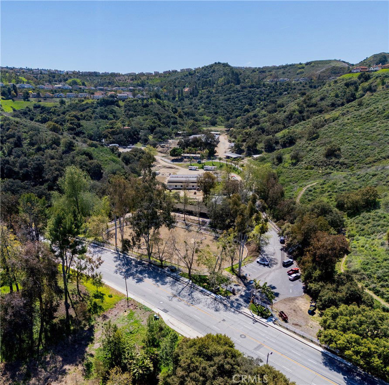
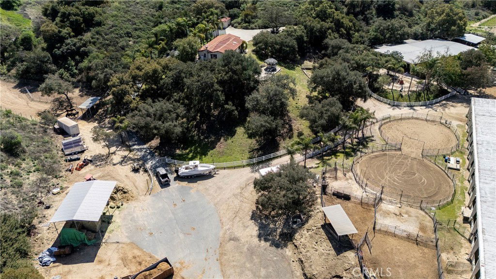
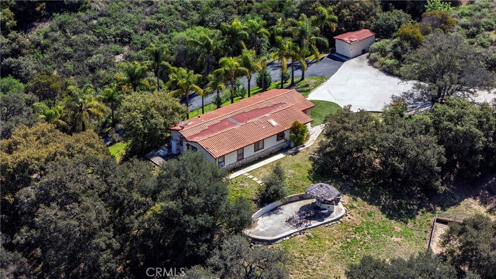
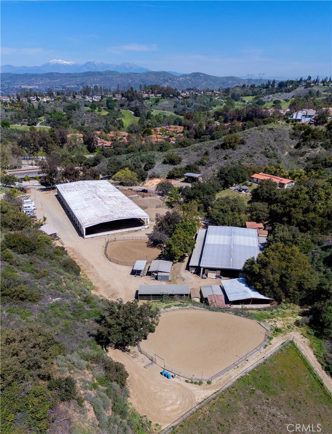
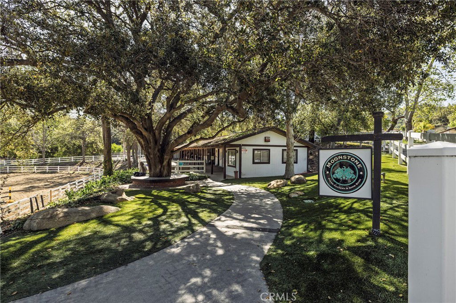
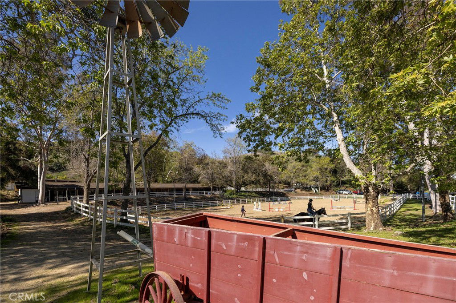
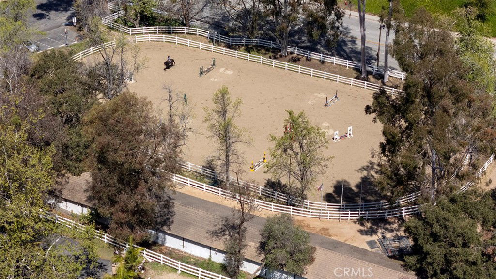
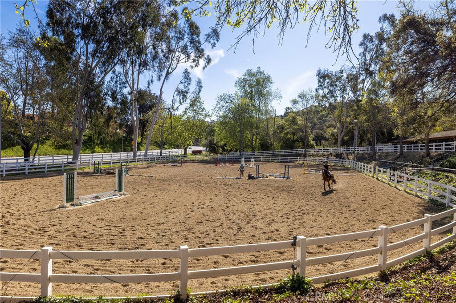
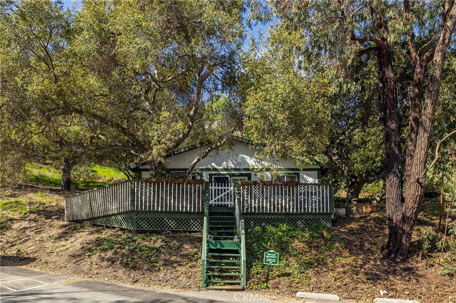


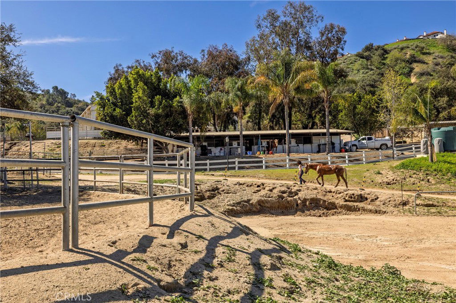
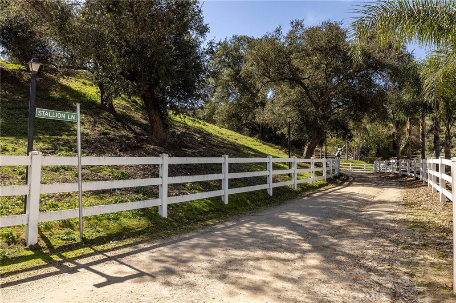

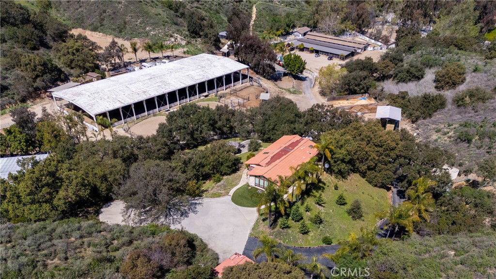
/u.realgeeks.media/themlsteam/Swearingen_Logo.jpg.jpg)