30 Portuguese Bend Road, Rolling Hills, CA 90274
- $9,968,000
- 4
- BD
- 5
- BA
- 6,200
- SqFt
- List Price
- $9,968,000
- Status
- ACTIVE
- MLS#
- 25552299
- Year Built
- 1970
- Bedrooms
- 4
- Bathrooms
- 5
- Living Sq. Ft
- 6,200
- Lot Size
- 219,158
- Acres
- 5.03
- Lot Location
- Back Yard, Front Yard, Horse Property, Lawn, Landscaped, Value In Land, Yard
- Days on Market
- 90
- Property Type
- Single Family Residential
- Style
- Mid-Century Modern
- Property Sub Type
- Single Family Residence
- Stories
- One Level
Property Description
One of the most mystical mid-century properties left on the West Coast with Mediterranean-like ocean views.This home was designed and built by the renowned developer Ernst Hahn as his dream home. Mr. Hahn secured one of the best view lots in Rolling Hills, then used his talent and expertise to create this mid-century home for himself and his family. The current owners have spent more than two decades transforming it into their family's dream home, continuing with the same spirit while bringing an artist's eye to the project. The property includes a vineyard with 2500 Chardonnay and Pinot Noir vines, 85 olive trees, a formal herb garden, and a citrus orchard field. The property has the charm of the wine country of Europe but is only minutes away from the South Bay's beach cities, as well as close to all the culture and beauty that Los Angeles has to offer. There is a private gate that opens onto a lovely, landscaped long driveway leading to this outstanding house. The house has four bedrooms, a library, five baths, a pool, a spa, outdoor cooking areas, separate guest quarters, a private sports court, a chapel, and a wine cellar. The house was remodeled in 2017. An extraordinary home like this should not be judged by its square footage or age, but rather by the quality and ambiance it offers, which you won't find in any other home. Rolling Hills is known for its safety, award-winning schools, incredible views, and horse trails. Hidden on a serene hillside, surrounded by majestic vineyards, olive orchards, and an organic farm, is one of the few self-sustaining properties in one of the most prestigious residential areas of the United States. During the day, once the sun illuminates the grounds, you can see all the coastline and the Hollywood sign, and suddenly, you are reminded that you are not in Tuscany or the South of France. At night, the Los Angeles city lights bring back the mid-century Los Angeles scene. The property has been maintained with respect to the 1960s and is filled with memories that go back to antiquity. It flows seamlessly from room to room, creating a safe and serene environment to live in. It's all about love, safety, and beauty! This property is a jewel in the crown of the Rolling Hills! Don't miss it!
Additional Information
- HOA
- 1667
- Frequency
- Monthly
- Association Amenities
- Horse Trails, Outdoor Cooking Area, Picnic Area, Playground, Tennis Court(s), Trail(s)
- Other Buildings
- Guest House
- Appliances
- Barbecue, Gas Cooktop, Disposal, Oven, Refrigerator, Range Hood, Dryer, Washer
- Pool
- Yes
- Pool Description
- Heated, In Ground, Private, Waterfall
- Fireplace Description
- Family Room, Living Room, Outside
- Heat
- Natural Gas
- Cooling
- Yes
- Cooling Description
- Central Air
- View
- City Lights, Coastline, Canyon, Mountain(s), Ocean, Pool, Vineyard
- Exterior Construction
- Frame, Stucco
- Patio
- Covered
- Roof
- Flat Tile
- Garage Spaces Total
- 2
- Sewer
- Septic Type Unknown
- Interior Features
- Beamed Ceilings, Balcony, Breakfast Area, Ceiling Fan(s), Country Kitchen, Open Floorplan, Recessed Lighting, Bar, Dressing Area, Utility Room, Wine Cellar, Walk-In Closet(s)
- Pets
- Call
- Attached Structure
- Detached
Listing courtesy of Listing Agent: Lily Liang (lilyliangpv@gmail.com) from Listing Office: Strand Hill Properties.
Mortgage Calculator
Based on information from California Regional Multiple Listing Service, Inc. as of . This information is for your personal, non-commercial use and may not be used for any purpose other than to identify prospective properties you may be interested in purchasing. Display of MLS data is usually deemed reliable but is NOT guaranteed accurate by the MLS. Buyers are responsible for verifying the accuracy of all information and should investigate the data themselves or retain appropriate professionals. Information from sources other than the Listing Agent may have been included in the MLS data. Unless otherwise specified in writing, Broker/Agent has not and will not verify any information obtained from other sources. The Broker/Agent providing the information contained herein may or may not have been the Listing and/or Selling Agent.
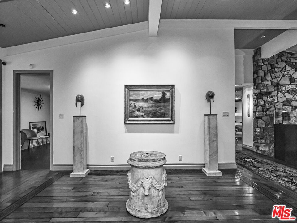
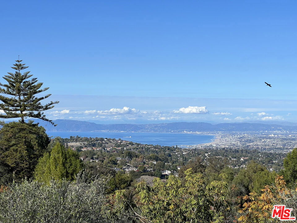
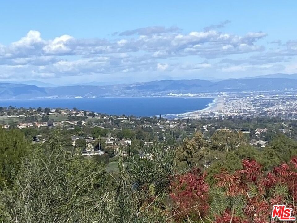
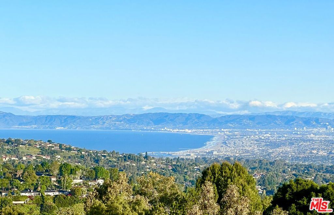
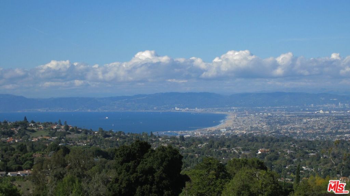
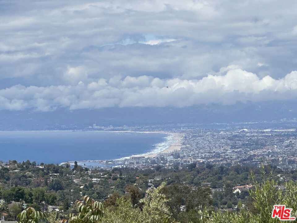
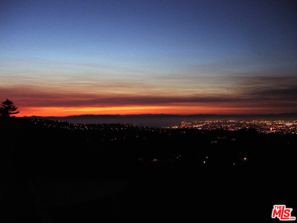
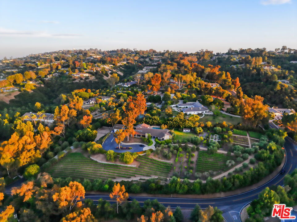
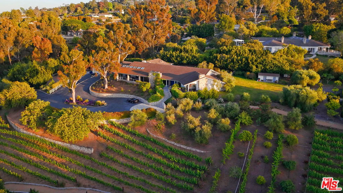
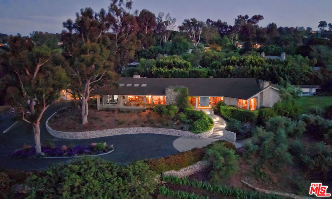
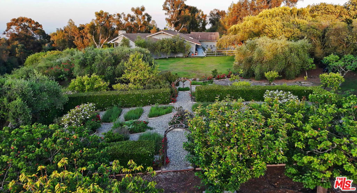
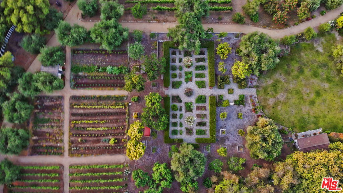
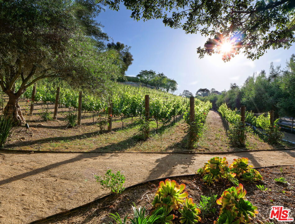
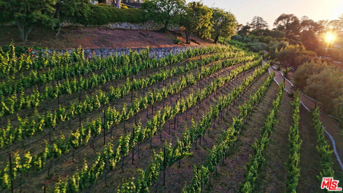
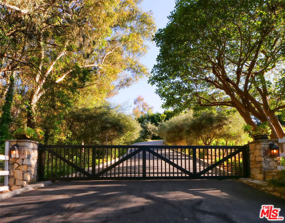
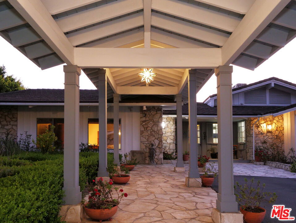
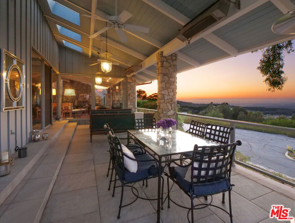
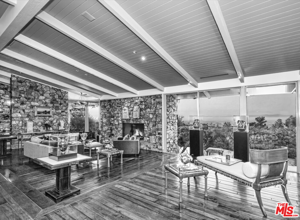
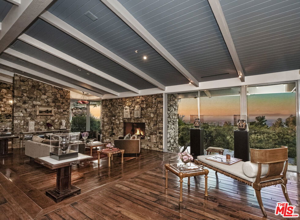
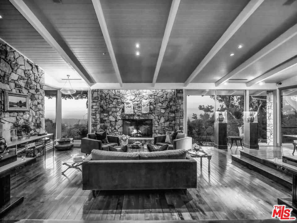
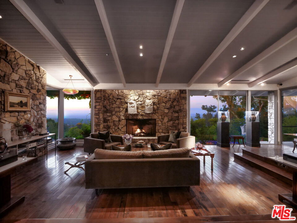
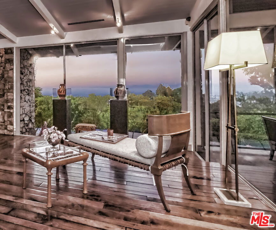
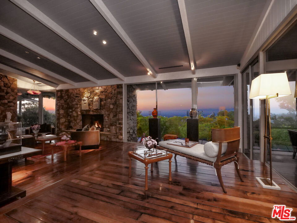
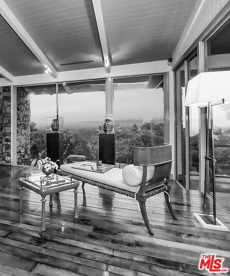
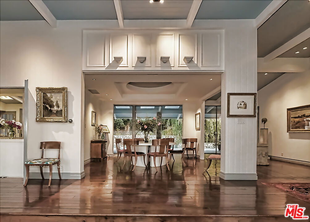
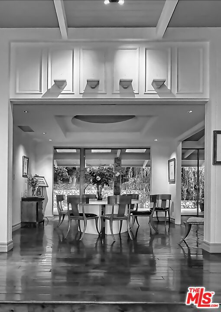
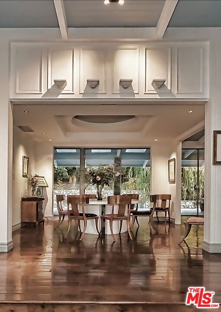
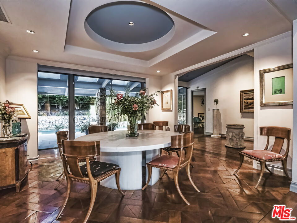
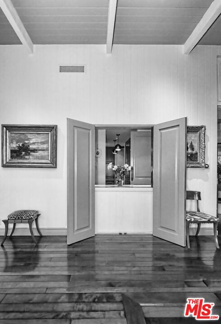
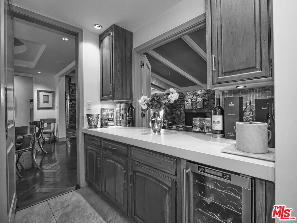
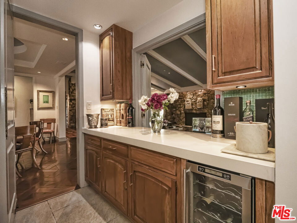
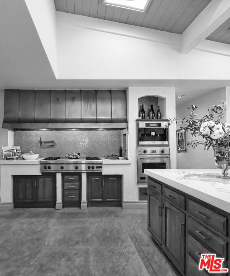
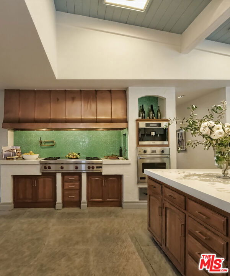
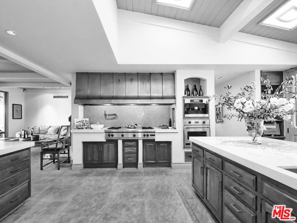
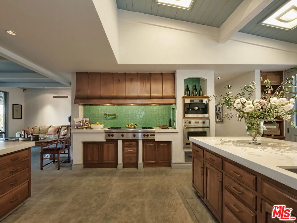
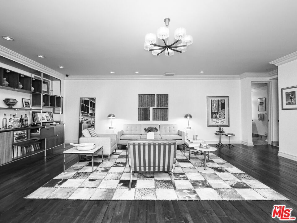
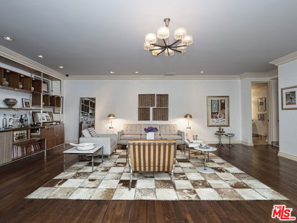
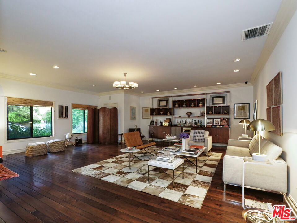
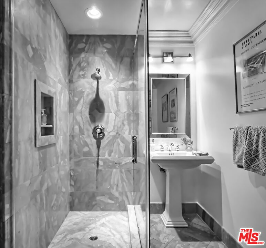
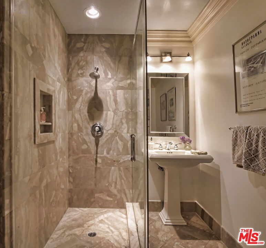
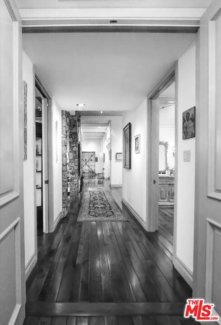
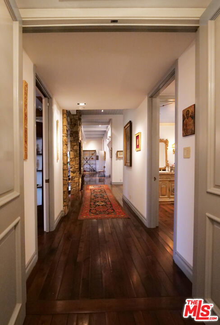
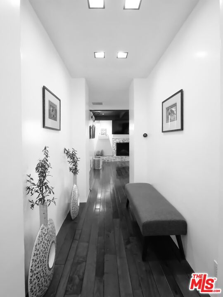
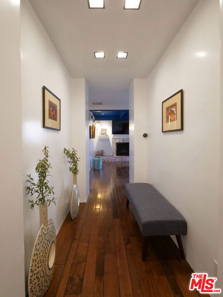
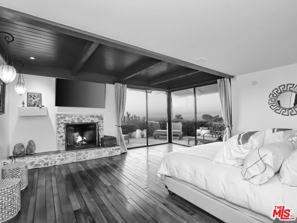
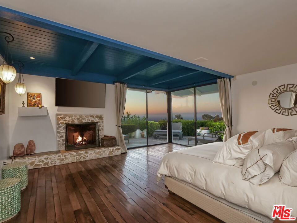
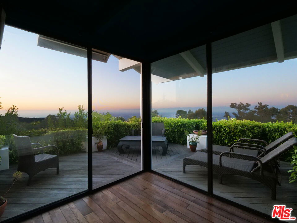
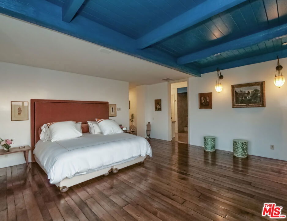
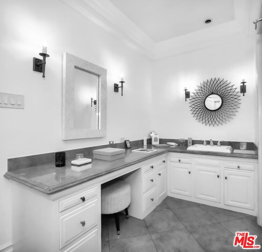
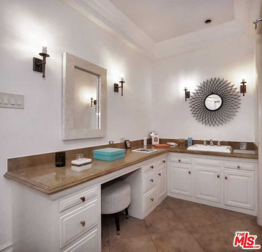
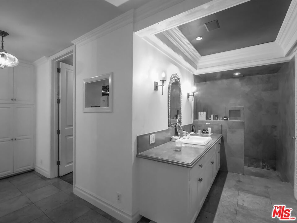
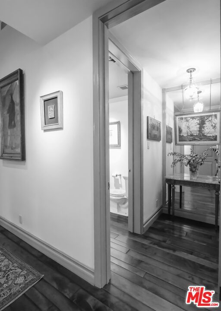
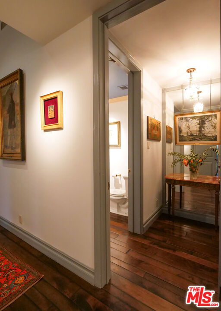
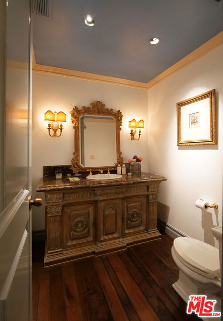
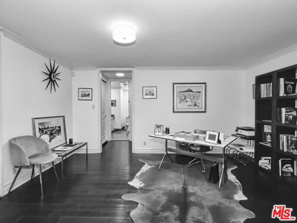
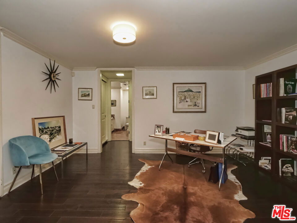
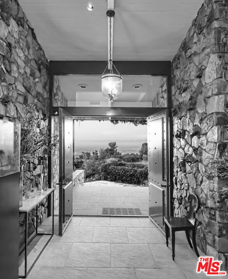
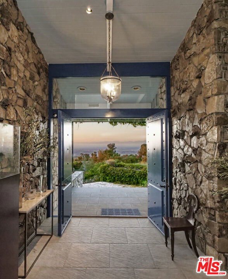
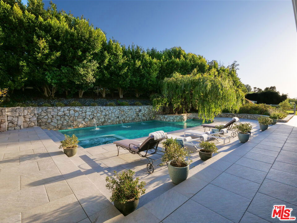
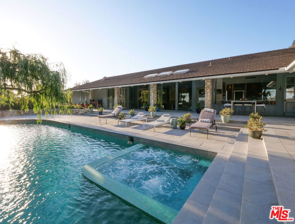
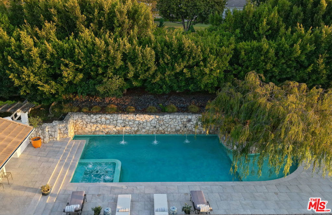
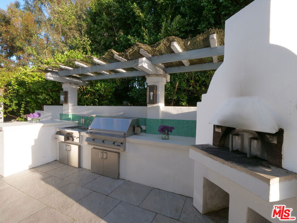
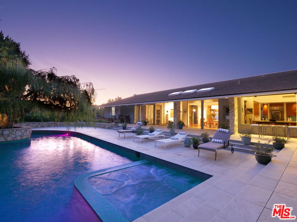
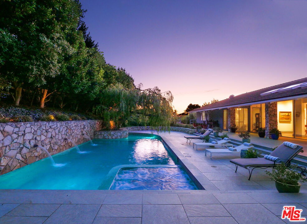
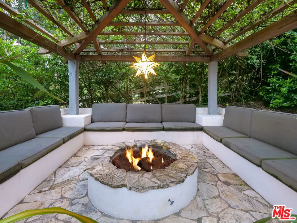
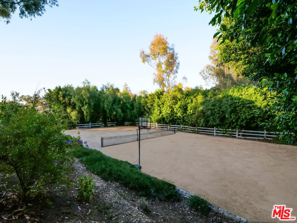
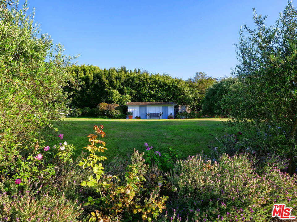
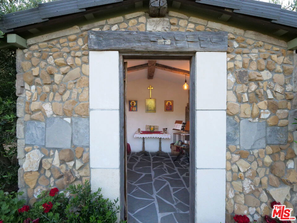





/u.realgeeks.media/themlsteam/Swearingen_Logo.jpg.jpg)