1932 Emerson Street, Palo Alto, CA 94301
- $9,988,000
- 6
- BD
- 6
- BA
- 5,310
- SqFt
- List Price
- $9,988,000
- Price Change
- ▼ $512,000 1752703095
- Status
- ACTIVE
- MLS#
- ML82003737
- Year Built
- 2008
- Bedrooms
- 6
- Bathrooms
- 6
- Living Sq. Ft
- 5,310
- Lot Size
- 10,000
- Acres
- 0.23
- Days on Market
- 141
- Property Type
- Single Family Residential
- Style
- Mediterranean
- Property Sub Type
- Single Family Residence
Property Description
Gorgeous 6-bed, 6-bath Old Palo Alto estate on nearly ¼-acre. Warm, luxurious interiors of over 5,300 sf with hardwood floors, granite counters, carved fireplaces, and Travertine tile. Private courtyard leads to arched entryway. Large living room/dining room, chef's kitchen w/Bertazzoni range, family room. Lower level includes flexible-use space w/kitchenette, as well as a theater room. All 6 bedrooms are en suite, with 3 upstairs, 2 on the lower level, and 1 on the main level that may double as an office. Lavish primary suite opens to private sun terrace and features spa-like bathroom with fireplace, jetted tub, and shower. Lush, manicured grounds w/large lawn, patio, and built-in grill. Air conditioning, 2 laundry areas, 2-car garage w/extended driveway. Minutes from California Avenue, bike paths, Caltrain, and Stanford University. Walter Hays Elementary, Greene Middle, and Palo Alto High all within less than a mile (buyer to verify eligibility). Palo Alto living at its finest.
Additional Information
- Appliances
- Double Oven, Dishwasher, Freezer, Disposal, Gas Oven, Microwave, Refrigerator, Range Hood, Dryer, Washer
- Fireplace Description
- Family Room, Living Room
- Heat
- Central, Fireplace(s)
- Cooling
- Yes
- Cooling Description
- Central Air
- View
- Neighborhood
- Exterior Construction
- Stucco
- Roof
- Clay, Tile
- Garage Spaces Total
- 2
- Sewer
- Public Sewer
- Water
- Public
- School District
- Palo Alto Unified
- Elementary School
- Other
- Middle School
- Other
- High School
- Palo Alto
- Interior Features
- Utility Room, Walk-In Closet(s)
- Attached Structure
- Detached
Listing courtesy of Listing Agent: DeLeon Team (michaelr@deleonrealty.com) from Listing Office: Deleon Realty.
Mortgage Calculator
Based on information from California Regional Multiple Listing Service, Inc. as of . This information is for your personal, non-commercial use and may not be used for any purpose other than to identify prospective properties you may be interested in purchasing. Display of MLS data is usually deemed reliable but is NOT guaranteed accurate by the MLS. Buyers are responsible for verifying the accuracy of all information and should investigate the data themselves or retain appropriate professionals. Information from sources other than the Listing Agent may have been included in the MLS data. Unless otherwise specified in writing, Broker/Agent has not and will not verify any information obtained from other sources. The Broker/Agent providing the information contained herein may or may not have been the Listing and/or Selling Agent.
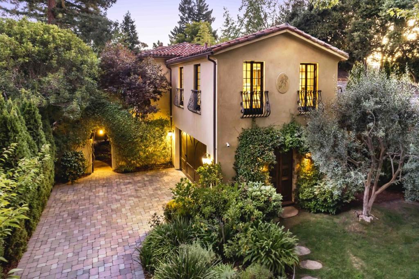
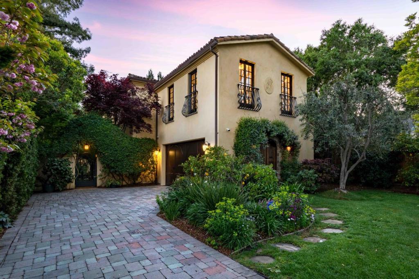
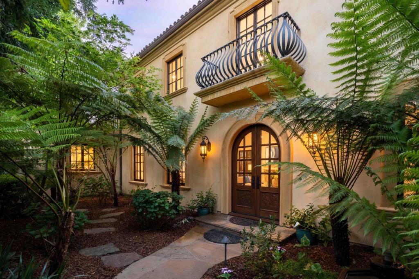
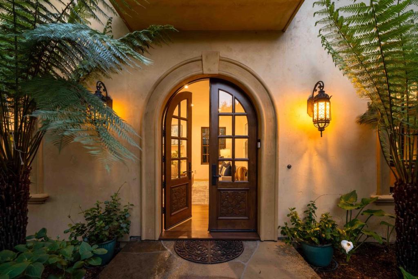

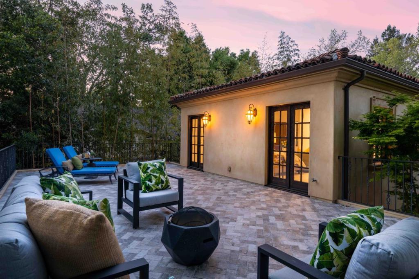
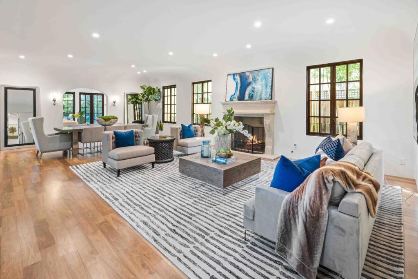
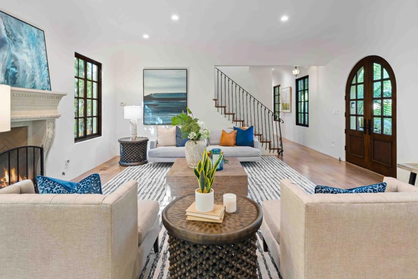
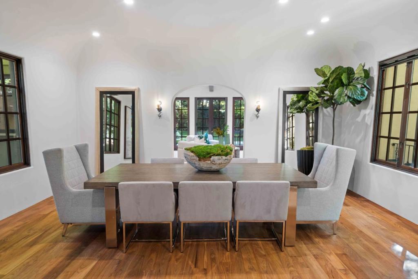
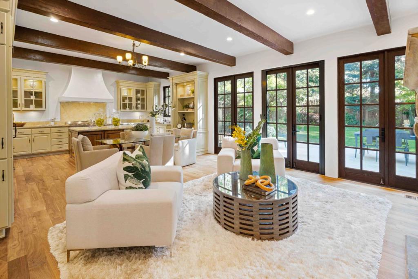
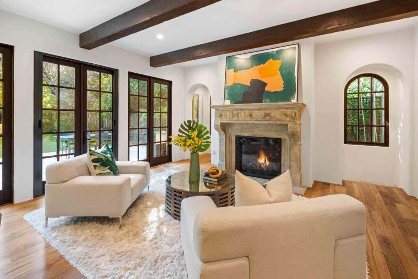
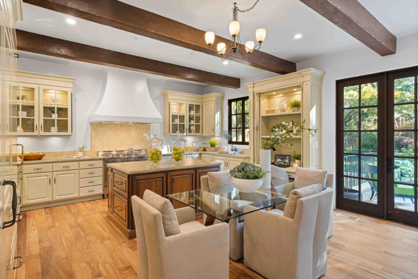

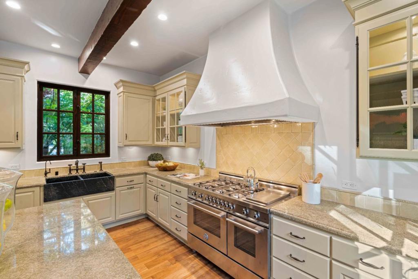

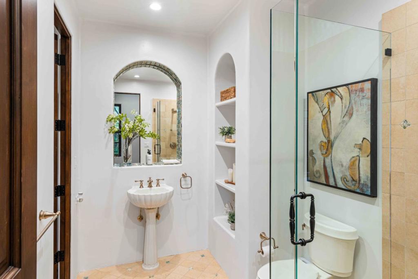
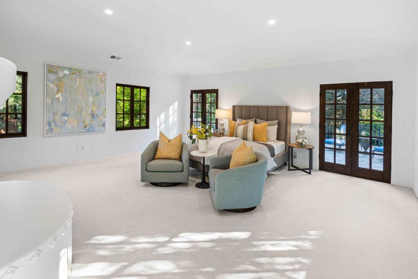
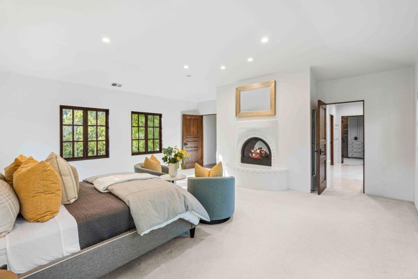
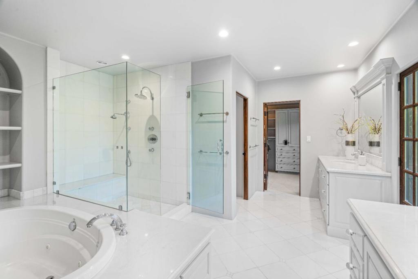
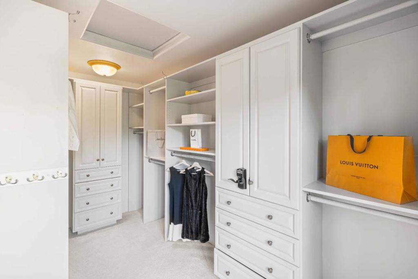
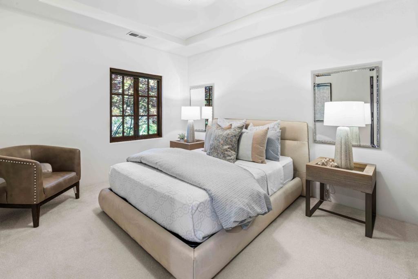
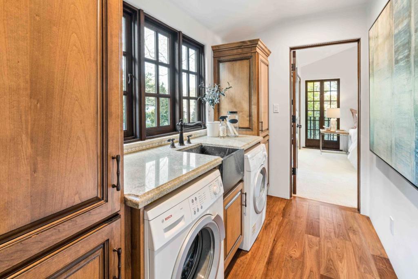
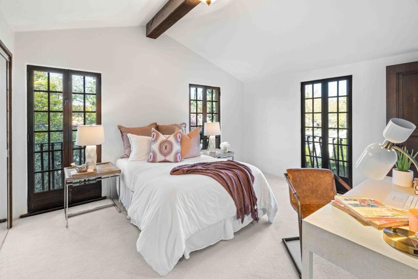
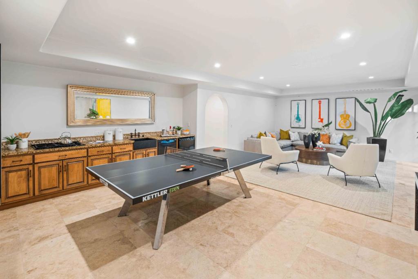
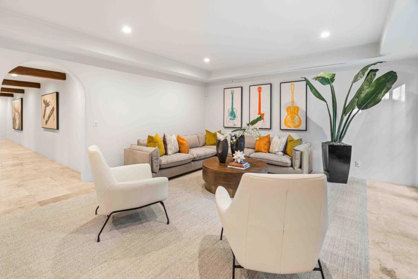
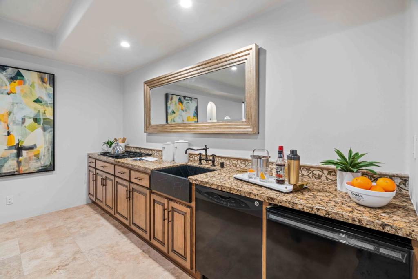
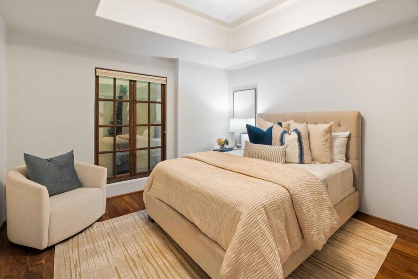
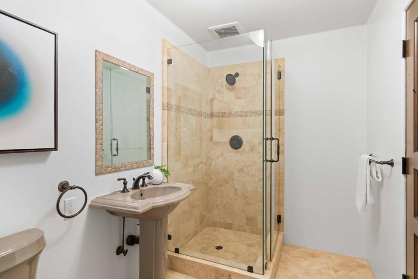
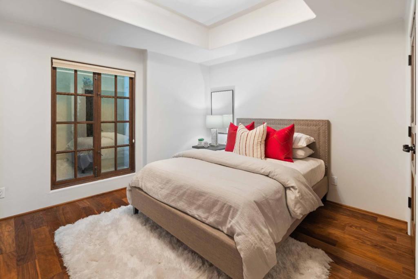
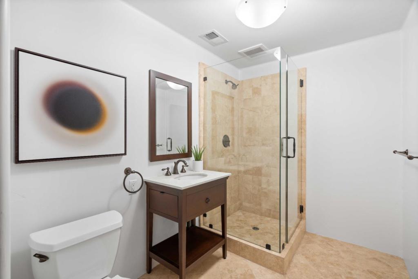
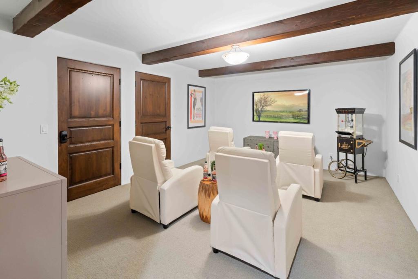
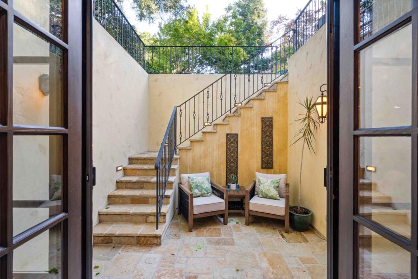
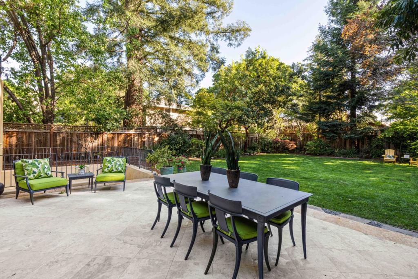
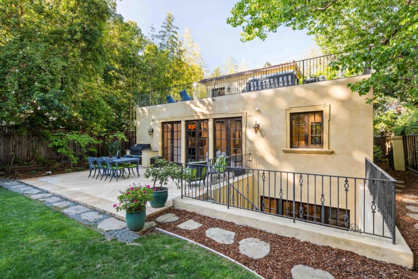
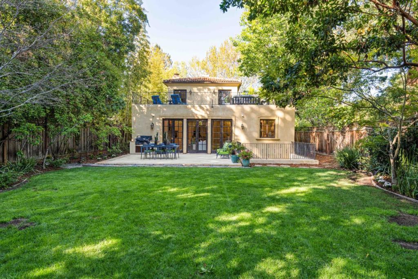
/u.realgeeks.media/themlsteam/Swearingen_Logo.jpg.jpg)