6977 Las Colinas, Rancho Santa Fe, CA 92067
- $9,995,000
- 6
- BD
- 9
- BA
- 10,502
- SqFt
- List Price
- $9,995,000
- Price Change
- ▼ $705,000 1744134124
- Status
- ACTIVE
- MLS#
- 250018968SD
- Year Built
- 1995
- Bedrooms
- 6
- Bathrooms
- 9
- Living Sq. Ft
- 10,502
- Lot Size
- 130,680
- Acres
- 3
- Days on Market
- 208
- Property Type
- Single Family Residential
- Property Sub Type
- Single Family Residence
- Stories
- Multi Level
- Neighborhood
- Rancho Santa Fe
Property Description
Gracefully positioned along the tree-lined street, 6977 Las Colinas masterfully combines historic California architecture with contemporary elegance. Drawing inspiration from the estates of Montecito and Santa Barbara, this three-acre property embodies the spirit of early California design, where warmth and authenticity merge in perfect harmony. Greeted by the intimate charm of a flower-filled, beamed portico, setting the tone for the meticulous details that follow. The home opens up to carved beams, antique Mexican doors and arched passages, while reclaimed wood floors and patinaed Saltillo tiles provide depth and texture, with fireplaces thoughtfully placed throughout indoor/outdoor spaces. The home's flow extends to its terraces, lush gardens, and courtyards, fully embracing the indoor/outdoor lifestyle. Impeccably restored and reimagined by its designer-owner, whose work has graced national publications, this estate effortlessly bridges the old and the new. Recent upgrades include remodeled bedrooms and bathrooms, updated electrical and plumbing systems, restored original iron lanterns, and a revamped irrigation system, nourishing olive, avocado and lemon trees, cacti, lavender, white roses, and native grasses surrounding a resurfaced swimming pool, spa, and sport court Family and livings rooms are complemented by cozy spaces such as the library, a media room, and a private tasting “cave.” As a resident of the Covenant, you enjoy immediate membership to the Rancho Santa Fe Golf & Tennis Club, with no waitlist or sponsorship required.
Additional Information
- Pool Description
- Heated, In Ground
- Heat
- Natural Gas, Zoned
- Cooling
- Yes
- Cooling Description
- Zoned
- Exterior Construction
- Other
- Garage Spaces Total
- 3
- Interior Features
- See Remarks
- Attached Structure
- Detached
Listing courtesy of Listing Agent: Mary Ritter-Myers (mary.myers@compass.com) from Listing Office: Compass.
Mortgage Calculator
Based on information from California Regional Multiple Listing Service, Inc. as of . This information is for your personal, non-commercial use and may not be used for any purpose other than to identify prospective properties you may be interested in purchasing. Display of MLS data is usually deemed reliable but is NOT guaranteed accurate by the MLS. Buyers are responsible for verifying the accuracy of all information and should investigate the data themselves or retain appropriate professionals. Information from sources other than the Listing Agent may have been included in the MLS data. Unless otherwise specified in writing, Broker/Agent has not and will not verify any information obtained from other sources. The Broker/Agent providing the information contained herein may or may not have been the Listing and/or Selling Agent.
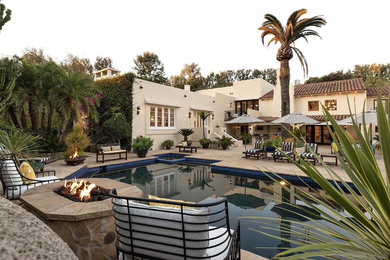
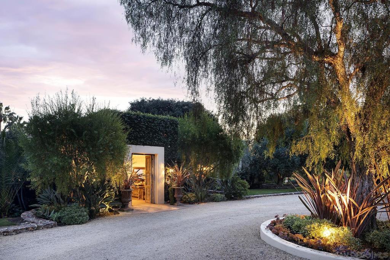
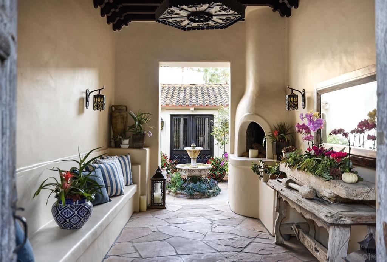
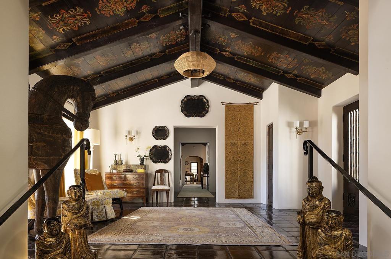
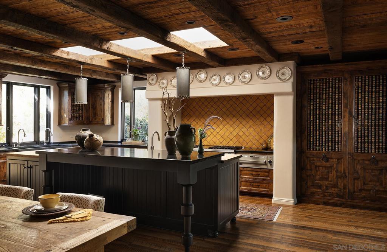
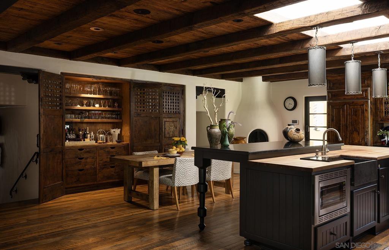
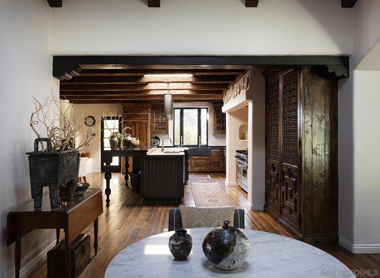
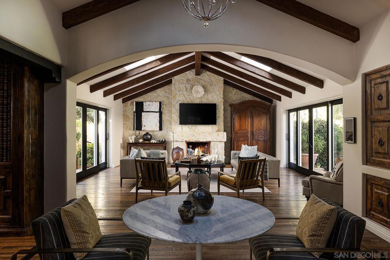
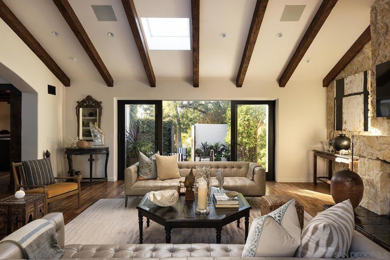
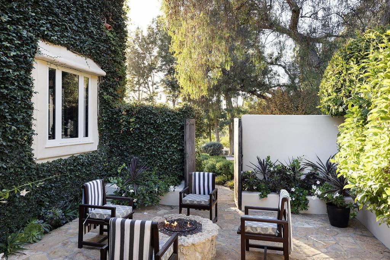
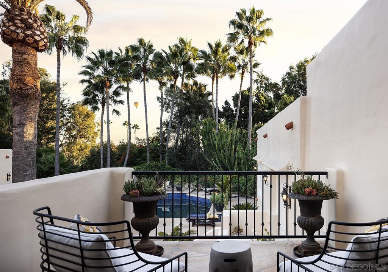
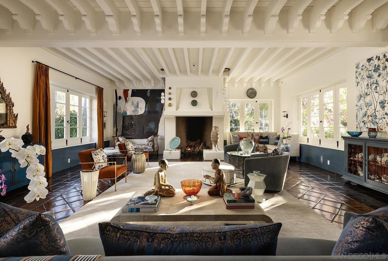
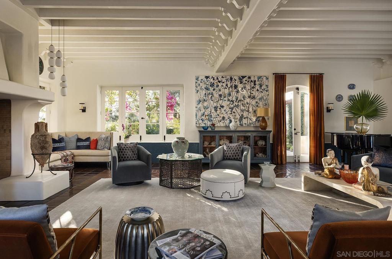
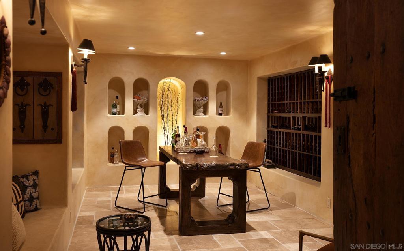
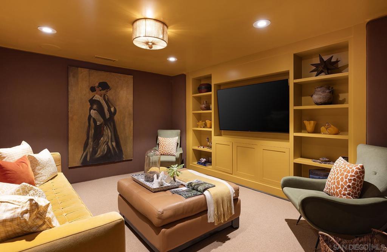
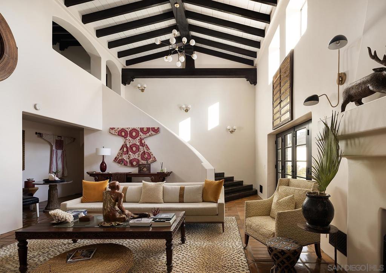
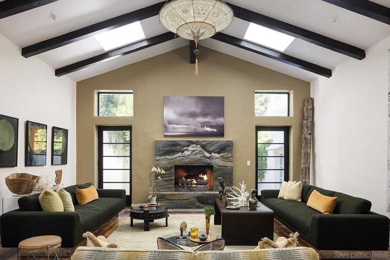
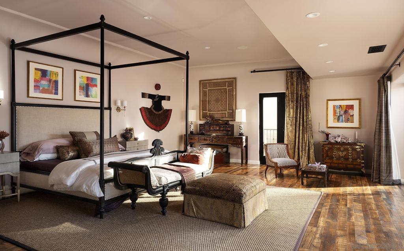
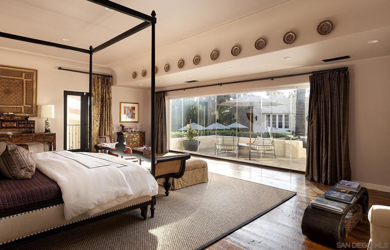
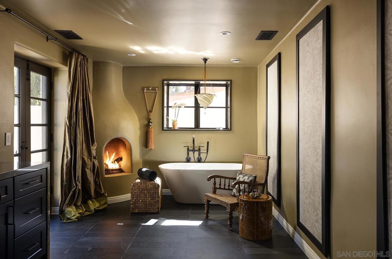
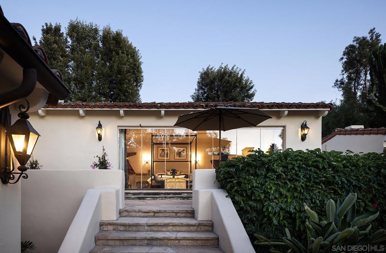
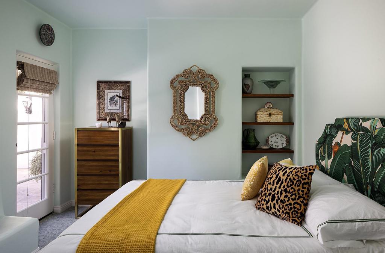
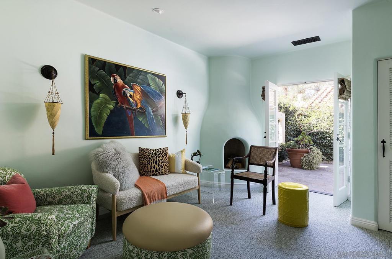
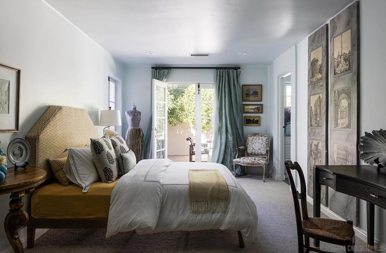
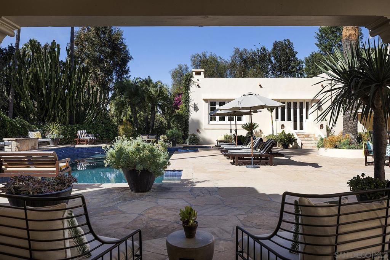
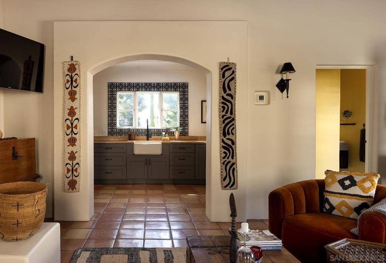
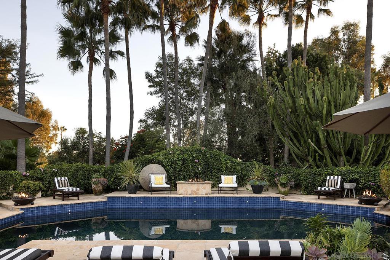
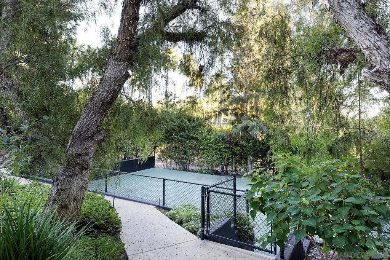
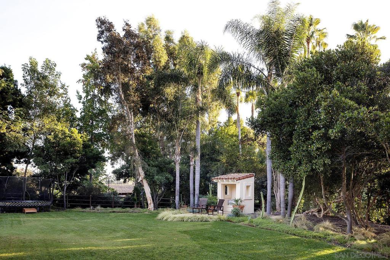
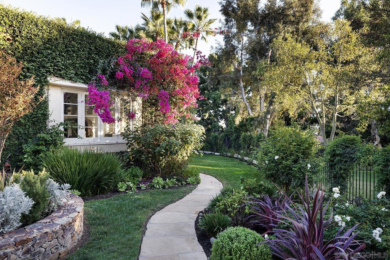
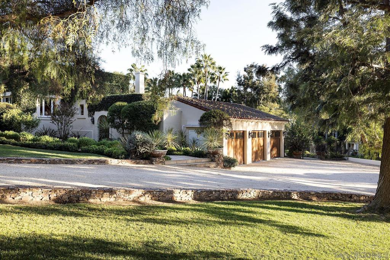
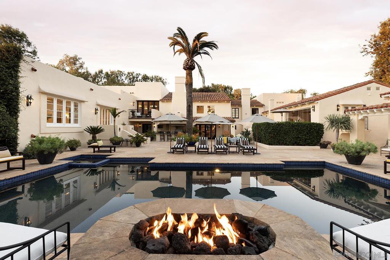
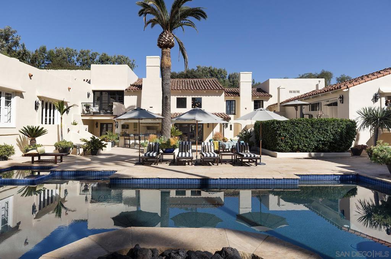
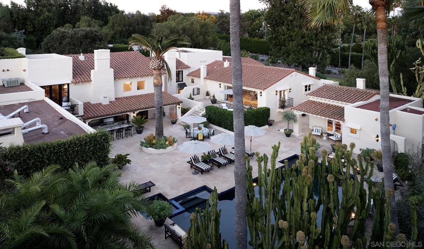
/u.realgeeks.media/themlsteam/Swearingen_Logo.jpg.jpg)