10985 Bellagio Road, Los Angeles, CA 90077
- $9,995,000
- 8
- BD
- 13
- BA
- 14,679
- SqFt
- List Price
- $9,995,000
- Status
- ACTIVE
- MLS#
- 25523931
- Year Built
- 1953
- Bedrooms
- 8
- Bathrooms
- 13
- Living Sq. Ft
- 14,679
- Lot Size
- 28,281
- Acres
- 0.65
- Days on Market
- 154
- Property Type
- Single Family Residential
- Style
- Modern
- Property Sub Type
- Single Family Residence
- Stories
- Multi Level
Property Description
Sited on a promontory site within the West Gate of prestigious Bel Air, this site offers a special opportunity. Fully approved plans for an approx 15,000 SF architectural development opportunity designed by Studio Plasencia offering an unparalleled living experience overlooking the Bel Air Country Club with views of the City and Ocean. Plans carefully designed for the most discerning buyer, generous primary suite, family friendly floor plan including 8 suites, large grassy lawn, pickle ball court, wellness, gym, two offices, media room and views to Palos Verdes from the upper level. Existing recently-renovated home on site offers a place to live or lease before construction starts. Seller will consider Seller financing for a portion of the purchase price.
Additional Information
- Pool Description
- In Ground
- Heat
- None
- Cooling Description
- None
- View
- City Lights, Golf Course, Ocean
- Interior Features
- Wine Cellar
- Attached Structure
- Detached
Listing courtesy of Listing Agent: Tyrone McKillen (tyrone@plusrealestate.com) from Listing Office: Plus Real Estate.
Mortgage Calculator
Based on information from California Regional Multiple Listing Service, Inc. as of . This information is for your personal, non-commercial use and may not be used for any purpose other than to identify prospective properties you may be interested in purchasing. Display of MLS data is usually deemed reliable but is NOT guaranteed accurate by the MLS. Buyers are responsible for verifying the accuracy of all information and should investigate the data themselves or retain appropriate professionals. Information from sources other than the Listing Agent may have been included in the MLS data. Unless otherwise specified in writing, Broker/Agent has not and will not verify any information obtained from other sources. The Broker/Agent providing the information contained herein may or may not have been the Listing and/or Selling Agent.
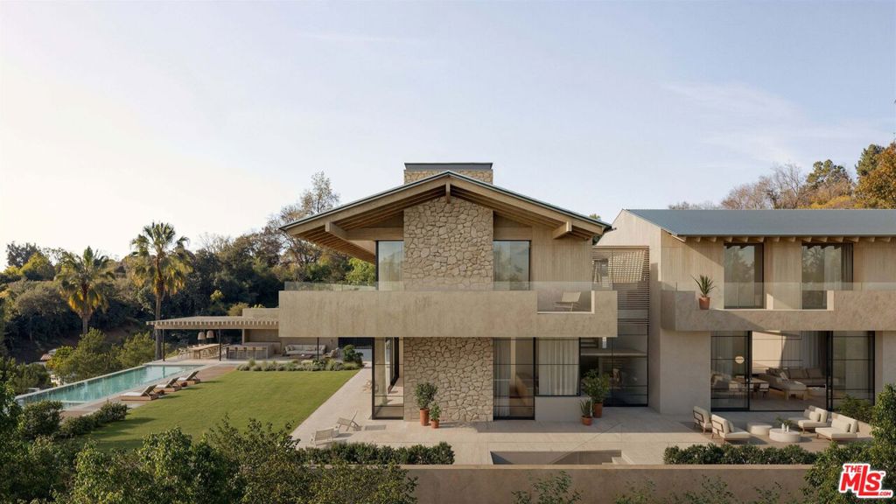
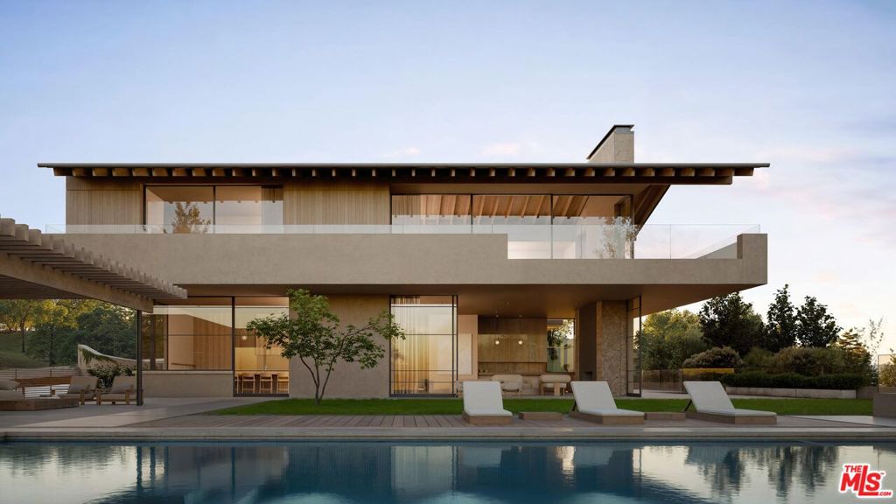
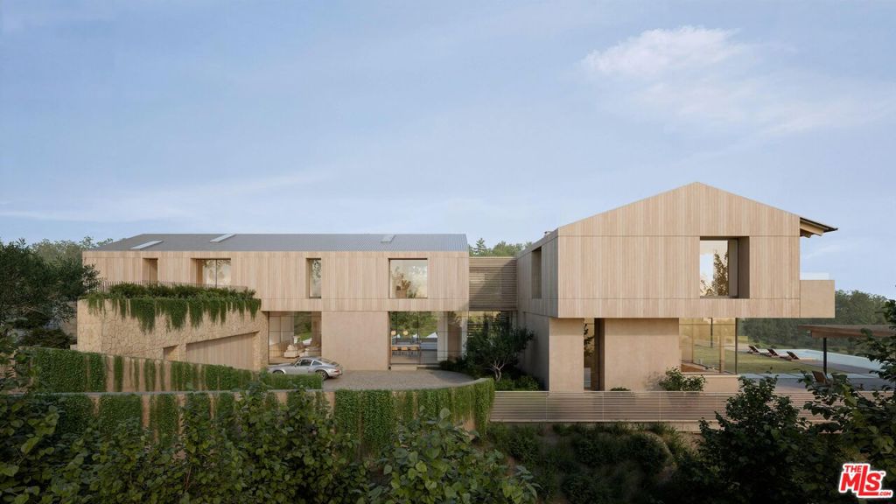
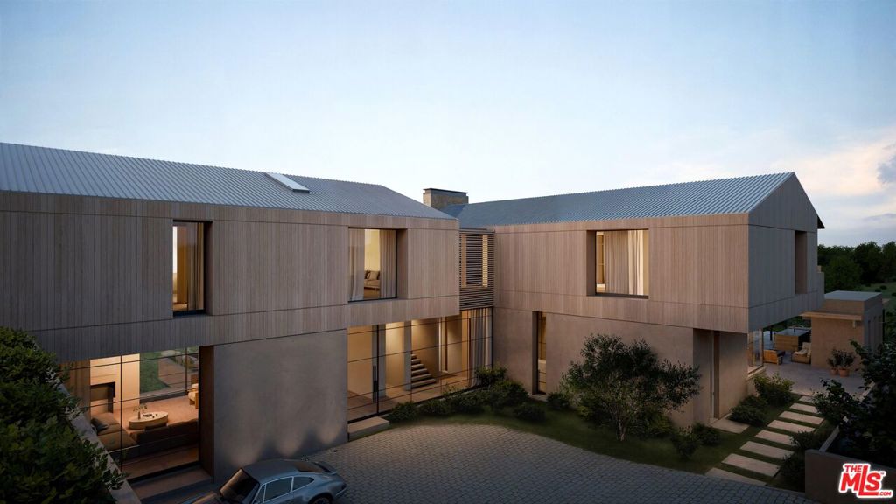
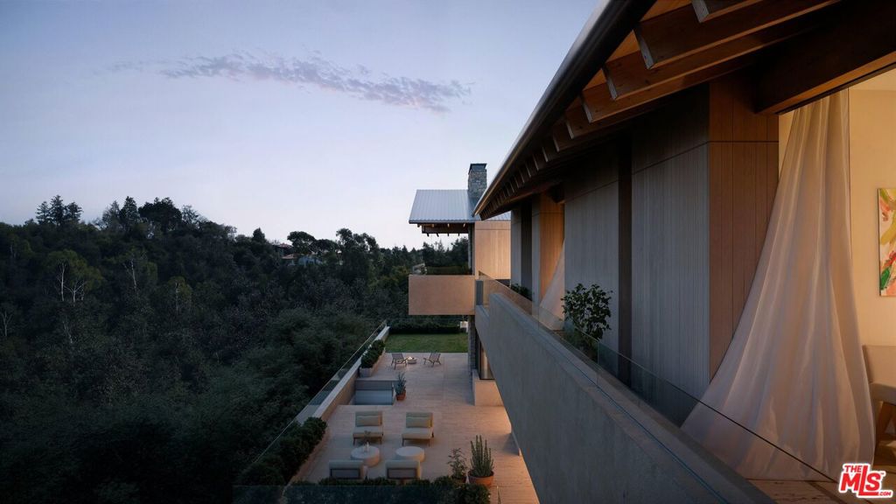
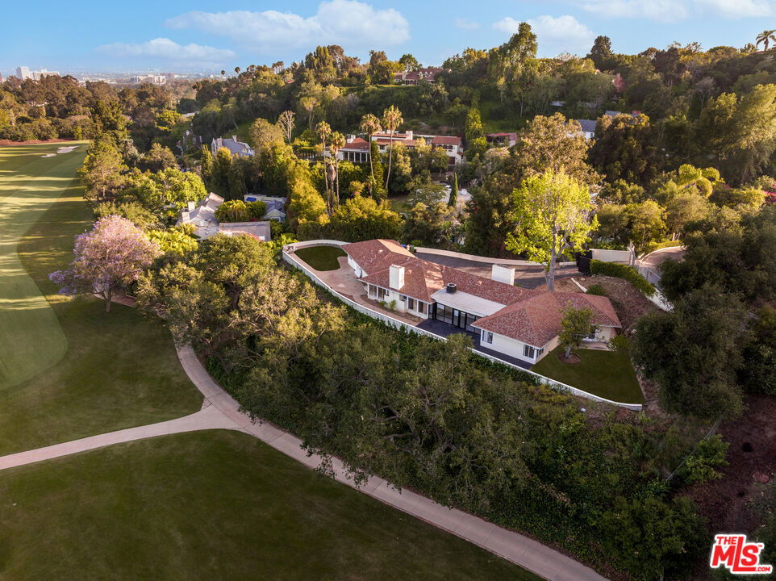
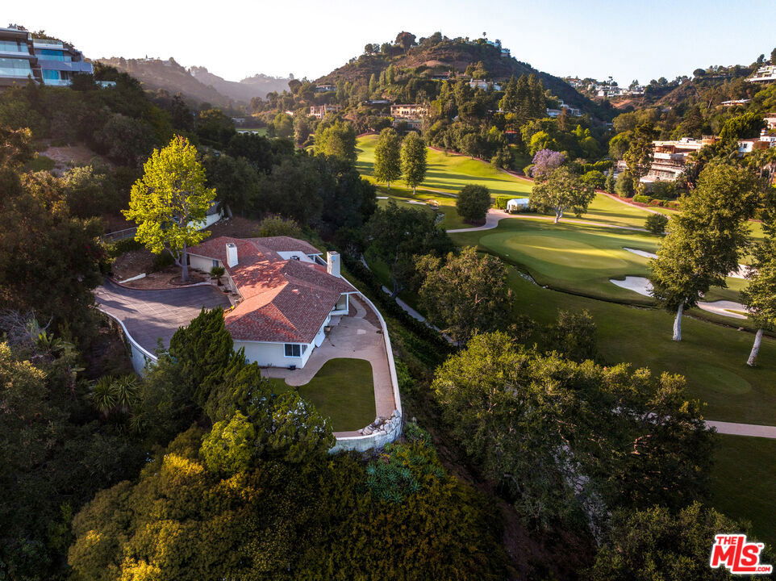
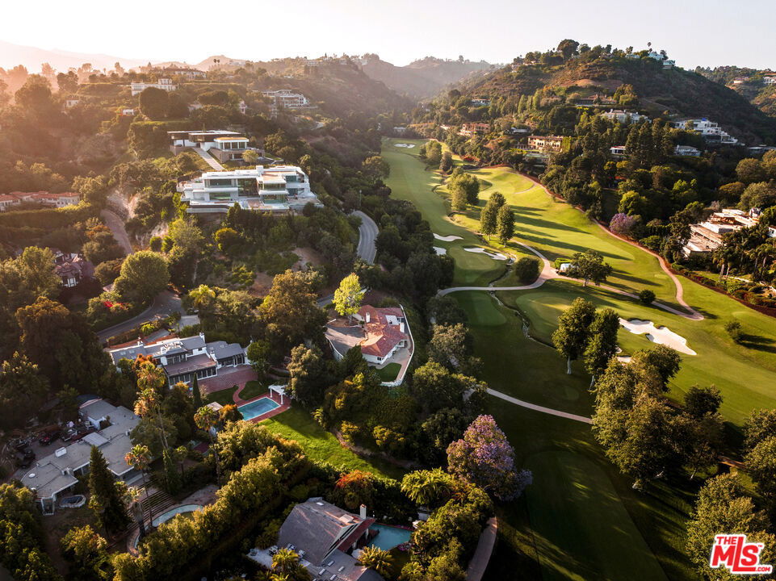
/u.realgeeks.media/themlsteam/Swearingen_Logo.jpg.jpg)