1058 Vista Grande Drive, Pacific Palisades, CA 90272
- $9,995,000
- 4
- BD
- 5
- BA
- 3,604
- SqFt
- List Price
- $9,995,000
- Status
- ACTIVE
- MLS#
- 25525119
- Year Built
- 1992
- Bedrooms
- 4
- Bathrooms
- 5
- Living Sq. Ft
- 3,604
- Lot Size
- 19,583
- Acres
- 0.45
- Days on Market
- 150
- Property Type
- Single Family Residential
- Property Sub Type
- Single Family Residence
- Stories
- One Level
Property Description
Unaffected by Recent Fires! Vista Grande Drive Remains Intact and Available Located on One of Only Three Exclusive Promontory Cul-De-Sacs In The Prestigious Marquez Knolls Neighborhood of Pacific Palisades. This custom-built residence was completely unaffected by the recent fires, as was the entire Vista Grande Drive. This exceptional home showcases panoramic views spanning Downtown Los Angeles, the Santa Monica Pier, Catalina Island, and the Santa Monica Mountains. Soaring ceilings and abundant natural light enhance the open floor plan, which features a generous great room with a fireplace and an elegant dining areaall opening to expansive outdoor terraces designed for seamless indoor/outdoor living. The outdoor spaces include a charming al fresco dining area with a fireplace, a spacious entertainment patio with a sparkling pool and spa, and a covered lounge offering spectacular views. Inside, the home offers four sunlit bedrooms, an office, five bathrooms, and a wine cellar. The gourmet kitchen is equipped with a center island, granite countertops, high-end appliances, custom cabinetry, a built-in breakfast nook, and a separate service entrance. A grand exterior staircase leads to a second pad with tremendous potential, offering access to private hillside trails and beautifully landscaped grounds with unobstructed coastal and city views. An exceptional opportunity to enjoy the amazing views and natural Palisades vistas and to continue living in our amazing town.
Additional Information
- Other Buildings
- Shed(s)
- Appliances
- Dishwasher, Disposal, Microwave, Refrigerator, Dryer, Washer
- Pool
- Yes
- Pool Description
- Heated, In Ground, Private
- Fireplace Description
- Living Room, Outside
- Heat
- Central
- Cooling
- Yes
- Cooling Description
- Central Air
- View
- Catalina, City Lights, Coastline, Mountain(s), Ocean, Panoramic, Pier, Water
- Interior Features
- Atrium, Wine Cellar, Walk-In Closet(s)
- Attached Structure
- Detached
Listing courtesy of Listing Agent: Ali Rassekhi (ali.rassekhi@camoves.com) from Listing Office: Coldwell Banker Realty.
Mortgage Calculator
Based on information from California Regional Multiple Listing Service, Inc. as of . This information is for your personal, non-commercial use and may not be used for any purpose other than to identify prospective properties you may be interested in purchasing. Display of MLS data is usually deemed reliable but is NOT guaranteed accurate by the MLS. Buyers are responsible for verifying the accuracy of all information and should investigate the data themselves or retain appropriate professionals. Information from sources other than the Listing Agent may have been included in the MLS data. Unless otherwise specified in writing, Broker/Agent has not and will not verify any information obtained from other sources. The Broker/Agent providing the information contained herein may or may not have been the Listing and/or Selling Agent.
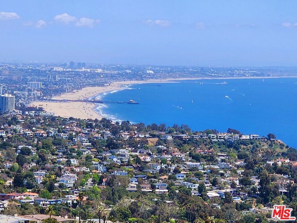
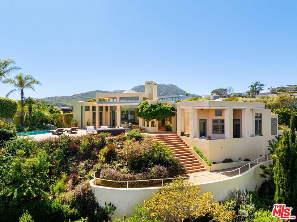
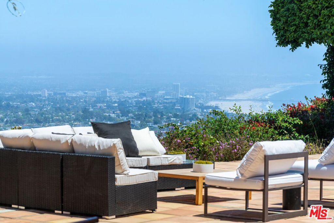
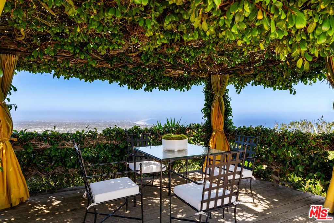
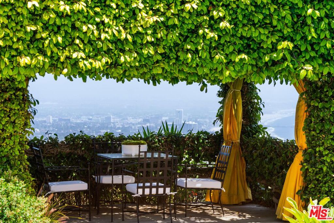
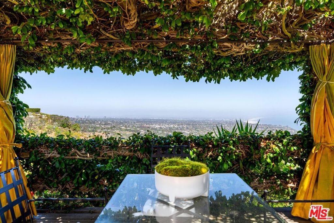
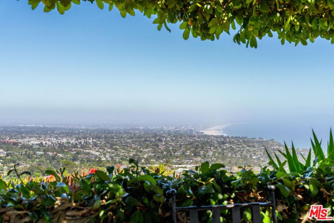
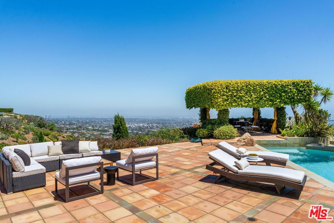
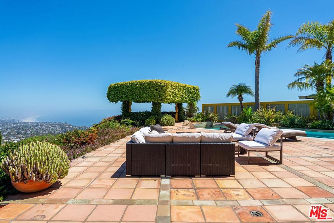
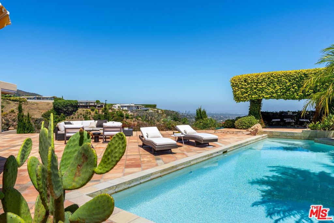
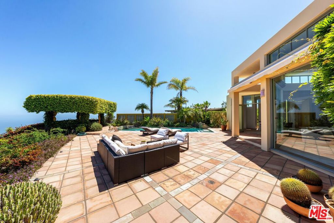
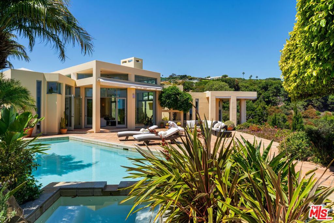
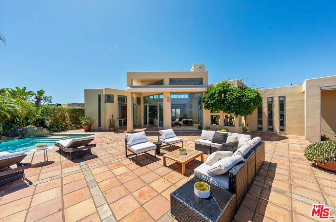
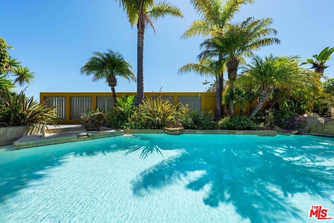
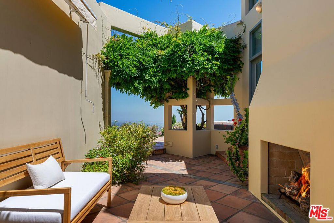
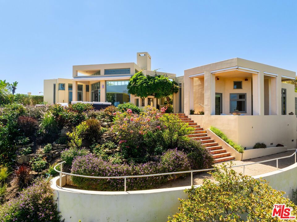
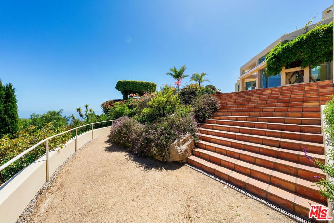
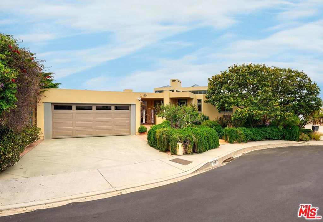
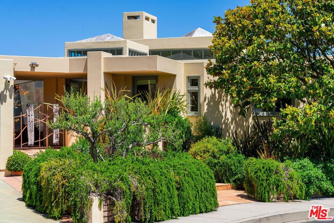
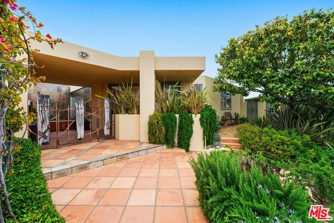
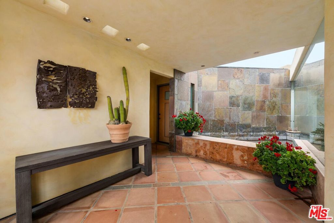
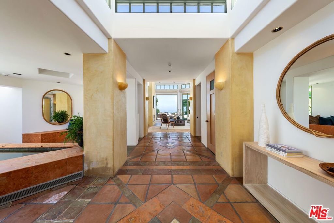
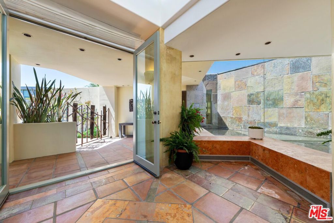
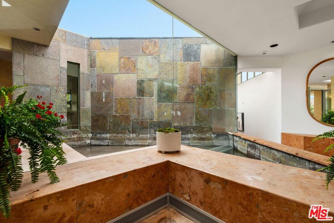
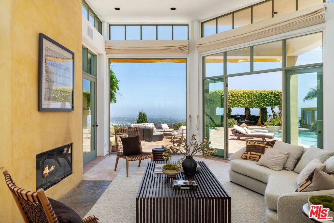
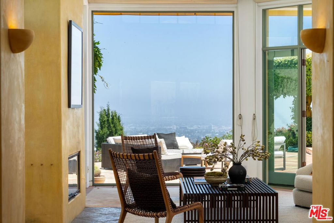
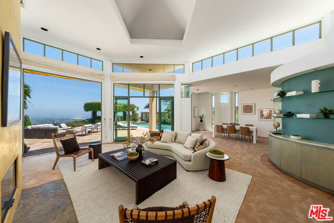
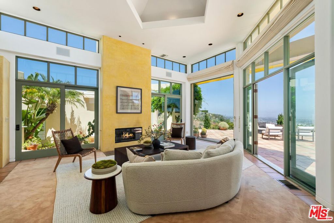
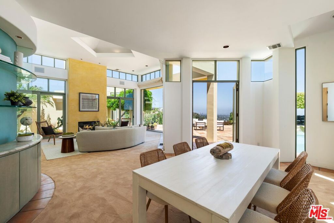
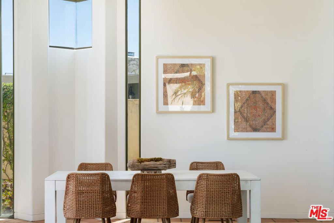
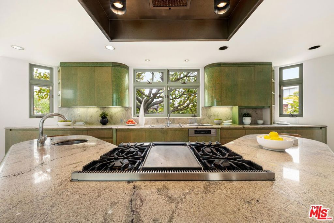
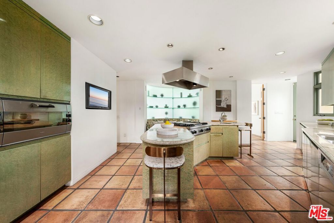
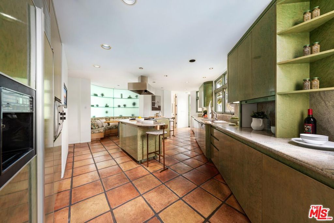
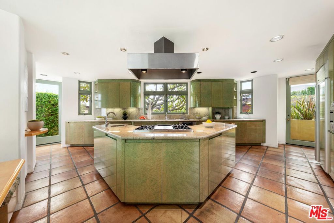
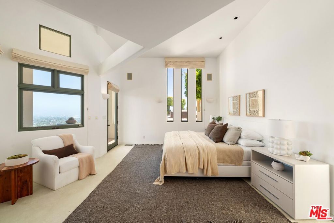
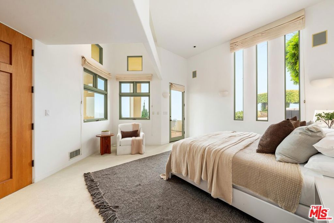
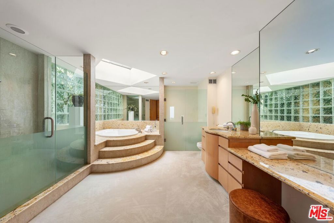

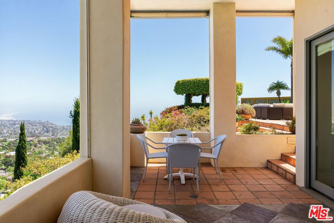
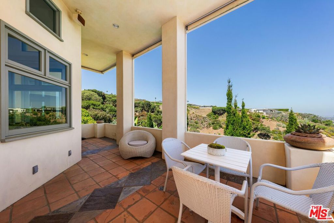
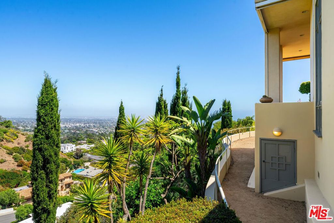
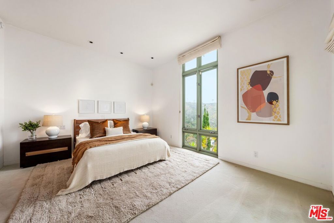
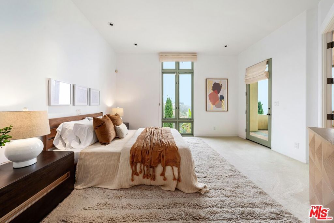
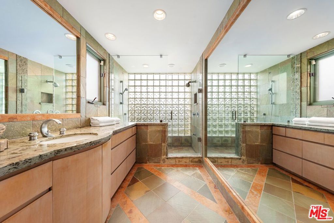
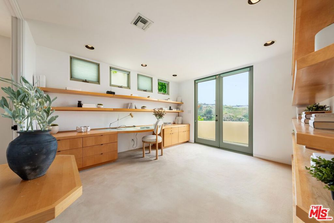
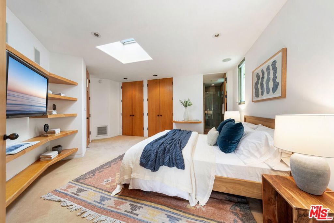
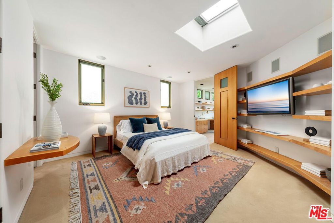
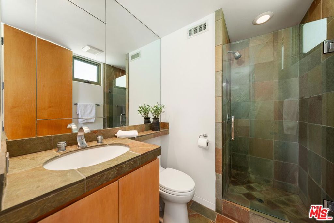
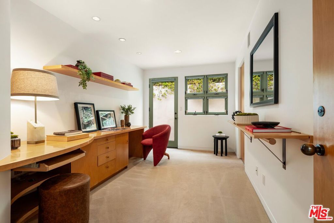
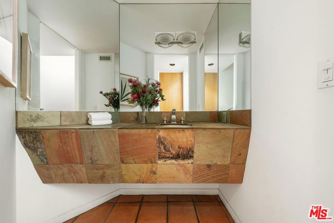
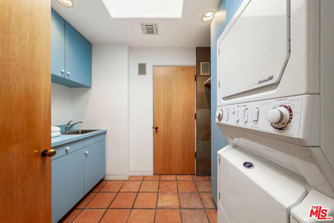
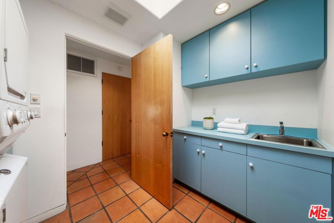
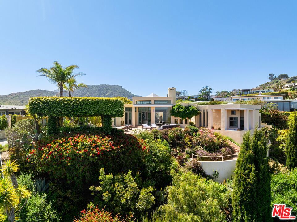
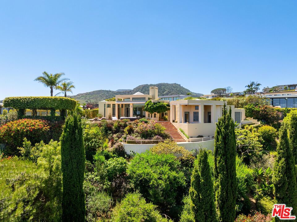
/u.realgeeks.media/themlsteam/Swearingen_Logo.jpg.jpg)