625 N Sierra Drive, Beverly Hills, CA 90210
- $9,995,000
- 5
- BD
- 5
- BA
- 4,542
- SqFt
- List Price
- $9,995,000
- Price Change
- ▼ $704,000 1750976134
- Status
- ACTIVE
- MLS#
- 25528519
- Year Built
- 1938
- Bedrooms
- 5
- Bathrooms
- 5
- Living Sq. Ft
- 4,542
- Lot Size
- 14,248
- Acres
- 0.33
- Days on Market
- 100
- Property Type
- Single Family Residential
- Style
- Traditional
- Property Sub Type
- Single Family Residence
- Stories
- Two Levels
Property Description
Tucked behind towering Southern Magnolia trees, this exquisite 5-bedroom, 5.5-bathroom estate embodies a seamless blend of classic elegance and contemporary comfort. A grand double-height foyer welcomes you into the voluminous residence, bathed in natural light throughout with expansive picture windows and glass doors. The formal living room is framed with charming French doors and extends onto the lush outdoor oasis, epitomizing indoor-outdoor, quintessential Beverly Hills living. Adjacent to the living room, a sunlit library office with bay windows and custom-built shelving, offers a tranquil retreat overlooking the picturesque patio and backyard. A beautifully updated chef's caliber kitchen features a waterfall porcelain island, top-tier appliances, cozy sitting lounge, and dining area, ideal for culinary endeavors and intimate gatherings. A spacious dining room overlooks the lush gardens with nearby powder room, and a convenient side entry leads directly into a thoughtfully designed laundry area and staff room, complete with a full bathroom. Upstairs, a sunlit landing with a sitting nook provides views over the manicured front lawn. The primary suite is a sanctuary of luxury with its own private balcony, a spacious sitting lounge, and dual-vanity bathroom featuring a soaking tub and shower. Closet space is plentiful throughout. The secondary primary suite also boasts a private balcony and ensuite bathroom with a tub and shower, overlooking the front and back gardens. Additional highlights include a large downstairs basement for ample storage. The outdoor spaces are equally captivating, featuring a large pool and spa, a BBQ and dining area perfect for alfresco entertaining, and a gated garage with an extended driveway. An outdoor bathroom ensures convenience for guests enjoying the poolside ambiance. This home blends sophistication and charm with thoughtfully designed spaces indoors and out, creating a true oasis for refined living. Capturing the essence of Beverly Hills living, this residence provides easy access to premier shopping, dining, and top-tier schools, as well as the city's exceptional services.
Additional Information
- Appliances
- Dishwasher, Microwave, Refrigerator, Dryer, Washer
- Pool Description
- In Ground
- Fireplace Description
- Living Room
- Heat
- Central
- Cooling
- Yes
- Cooling Description
- Central Air
- Garage Spaces Total
- 3
- Attached Structure
- Detached
Listing courtesy of Listing Agent: David Parnes (DParnes@carolwoodre.com) from Listing Office: Carolwood Estates.
Mortgage Calculator
Based on information from California Regional Multiple Listing Service, Inc. as of . This information is for your personal, non-commercial use and may not be used for any purpose other than to identify prospective properties you may be interested in purchasing. Display of MLS data is usually deemed reliable but is NOT guaranteed accurate by the MLS. Buyers are responsible for verifying the accuracy of all information and should investigate the data themselves or retain appropriate professionals. Information from sources other than the Listing Agent may have been included in the MLS data. Unless otherwise specified in writing, Broker/Agent has not and will not verify any information obtained from other sources. The Broker/Agent providing the information contained herein may or may not have been the Listing and/or Selling Agent.
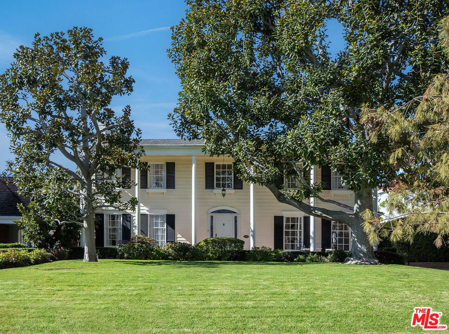
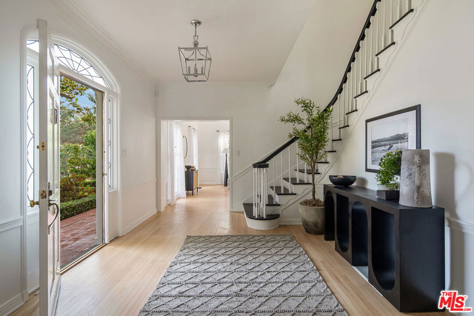
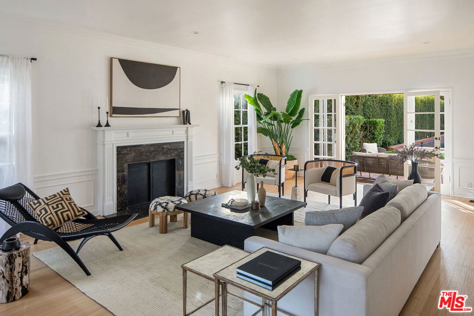
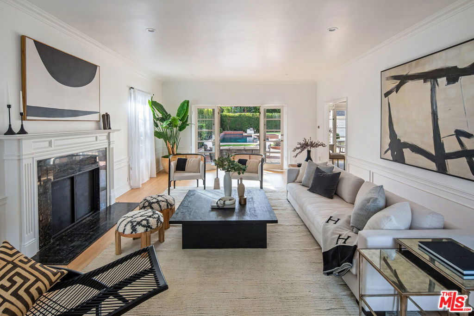
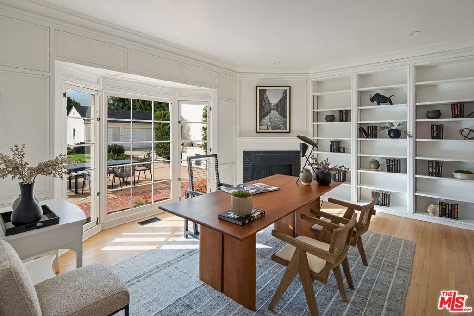
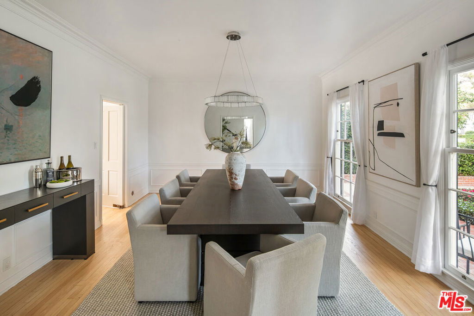
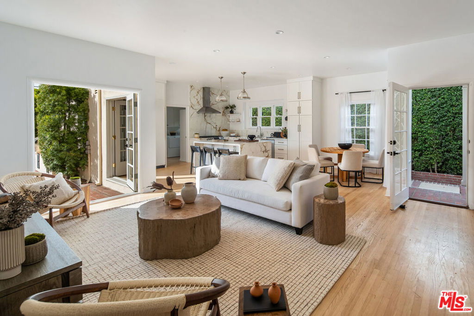
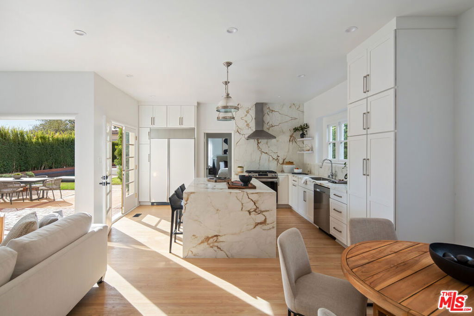
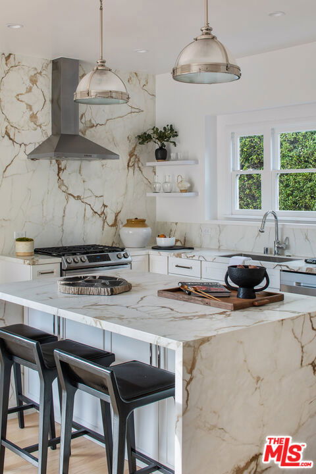
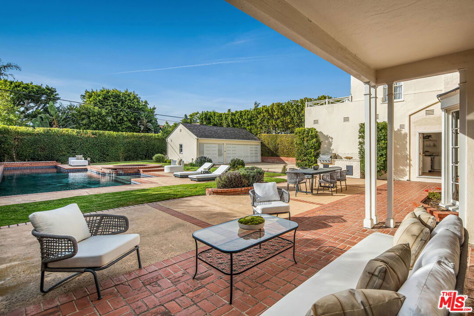
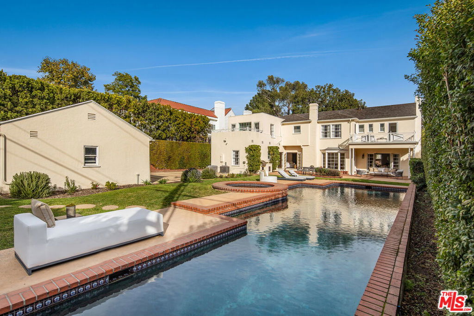
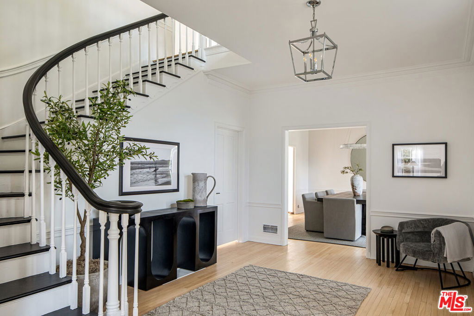
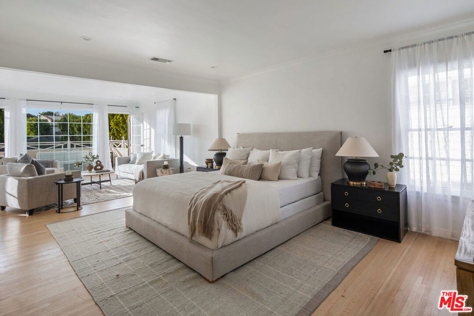
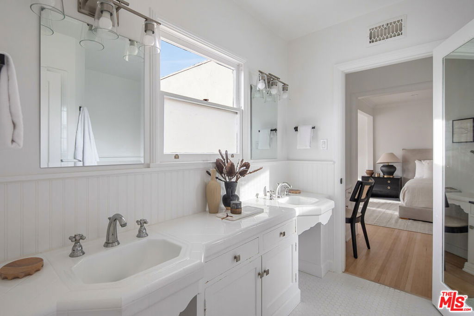
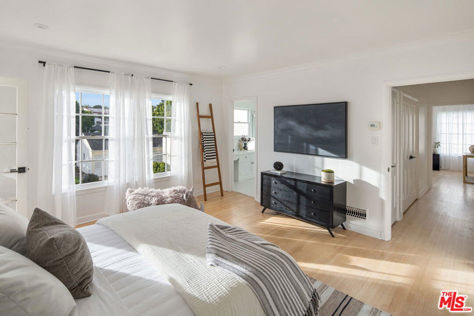
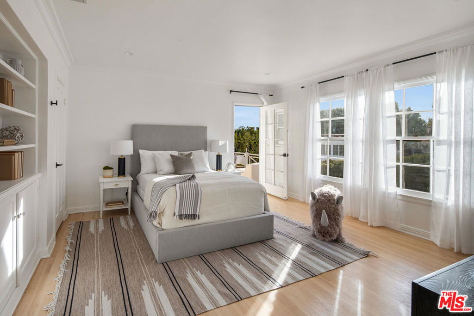
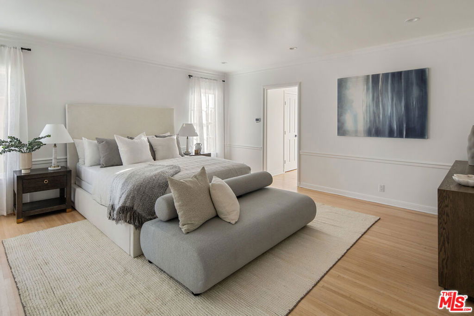
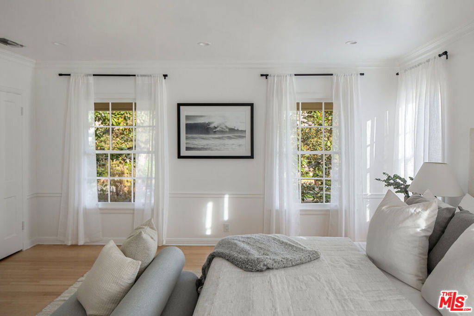
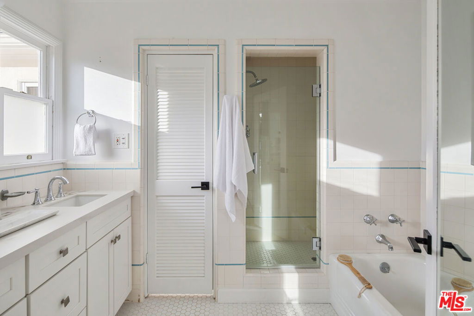
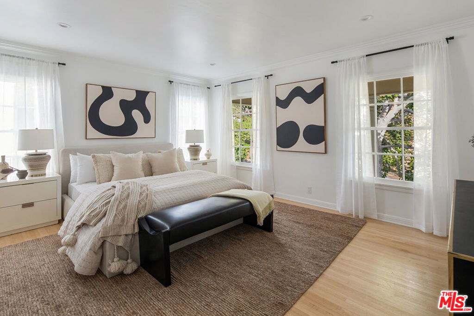
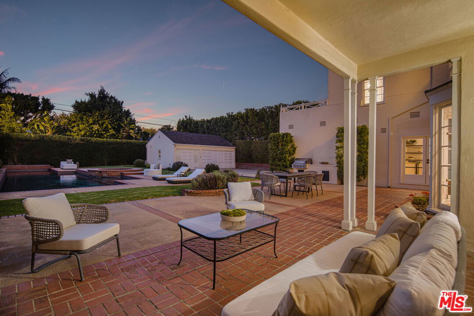
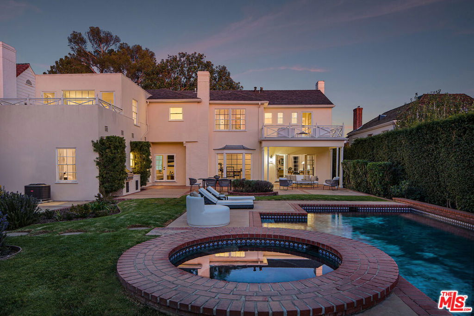
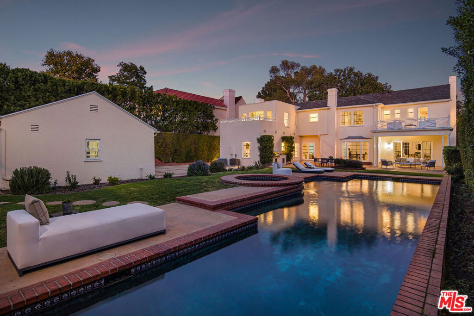
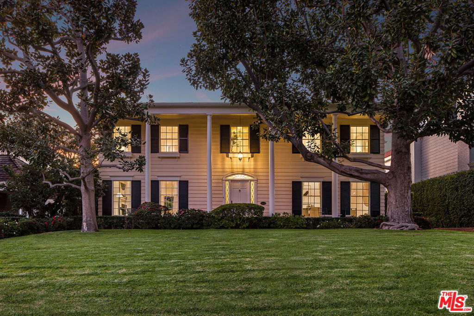
/u.realgeeks.media/themlsteam/Swearingen_Logo.jpg.jpg)