3030 Templeton, Templeton, CA 93465
- $9,995,000
- 8
- BD
- 12
- BA
- 13,812
- SqFt
- List Price
- $9,995,000
- Status
- ACTIVE
- MLS#
- NS25155985
- Year Built
- 2017
- Bedrooms
- 8
- Bathrooms
- 12
- Living Sq. Ft
- 13,812
- Lot Size
- 4,704,480
- Acres
- 108
- Lot Location
- Agricultural, Garden, Horse Property, Sprinklers In Rear, Sprinklers In Front, Lawn, Landscaped, Sprinklers Timer
- Days on Market
- 46
- Property Type
- Single Family Residential
- Style
- Custom, Spanish
- Property Sub Type
- Single Family Residence
- Stories
- Three Or More Levels
- Neighborhood
- Tempeast(90)
Property Description
Welcome to an estate that truly takes your breath away — an estate so rare and thoughtfully crafted, it’s nearly impossible to compare. Nestled in the peaceful countryside of Templeton, this remarkable offering spans over 108+/- acres with three separate addresses. At the heart lies a 10,000 sq. ft. Spanish Colonial Revival main residence, accompanied by a 2,300 sq. ft. guest/pool house, a 1,512 sq. ft. manager’s home, and an equestrian facility that’s second to none. Every detail has been poured into this estate with love, intention, and an unmatched level of care. This is not just a home — it’s an opportunity. Whether you dream of hosting weddings, offering equestrian training, generating rental income, or simply enjoying the tranquility of a one-of-a-kind retreat, this property is your canvas. And for the listing price, it simply cannot be recreated. Water is everything, an AG well producing over 400 GPM. To fully appreciate the beauty and scale of this estate, you have to experience it in person — photos and videos can only tell part of the story. Additional information can be provided in a comprehensive Digital Brochure.
Additional Information
- Other Buildings
- Barn(s), Guest House Detached, Guest House, Outbuilding, Sauna Private, Storage, Workshop, Stable(s)
- Appliances
- 6 Burner Stove, Built-In Range, Barbecue, Double Oven, Dishwasher, Electric Cooktop, Free-Standing Range, Gas Cooktop, Microwave, Refrigerator, Water Softener
- Pool
- Yes
- Pool Description
- Diving Board, Heated, In Ground, Lap, Pool Cover, Permits, Private, Solar Heat
- Fireplace Description
- Library, Living Room, Primary Bedroom, Outside, Raised Hearth, Wood Burning
- Heat
- Central, Zoned
- Cooling
- Yes
- Cooling Description
- Central Air, Zoned
- View
- Hills, Mountain(s), Panoramic, Vineyard
- Exterior Construction
- Stucco
- Patio
- Covered, Open, Patio
- Roof
- Spanish Tile
- Garage Spaces Total
- 5
- Sewer
- Septic Tank
- Water
- Agricultural Well, Private, Well
- School District
- Templeton Unified
- Interior Features
- Beamed Ceilings, Breakfast Bar, Built-in Features, Breakfast Area, Separate/Formal Dining Room, Elevator, Granite Counters, High Ceilings, Multiple Staircases, Open Floorplan, Pantry, Storage, Two Story Ceilings, Bar, Dressing Area, Main Level Primary, Walk-In Pantry, Wine Cellar, Walk-In Closet(s), Workshop
- Attached Structure
- Detached
- Number Of Units Total
- 3
Listing courtesy of Listing Agent: Michele Smith (michelesmithcentralcoast@gmail.com) from Listing Office: eXp Realty of California, Inc..
Mortgage Calculator
Based on information from California Regional Multiple Listing Service, Inc. as of . This information is for your personal, non-commercial use and may not be used for any purpose other than to identify prospective properties you may be interested in purchasing. Display of MLS data is usually deemed reliable but is NOT guaranteed accurate by the MLS. Buyers are responsible for verifying the accuracy of all information and should investigate the data themselves or retain appropriate professionals. Information from sources other than the Listing Agent may have been included in the MLS data. Unless otherwise specified in writing, Broker/Agent has not and will not verify any information obtained from other sources. The Broker/Agent providing the information contained herein may or may not have been the Listing and/or Selling Agent.
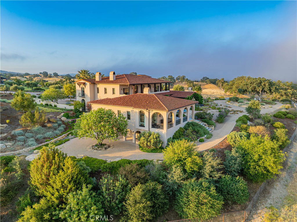
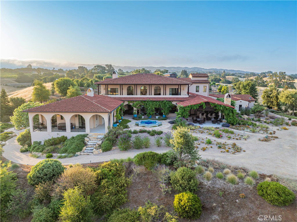
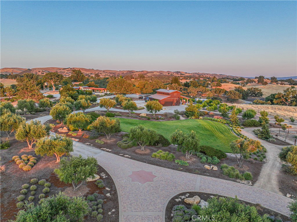
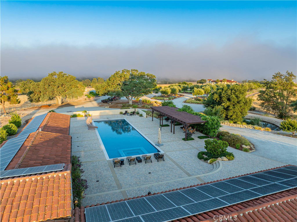
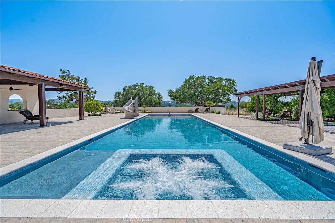
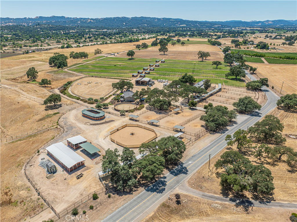
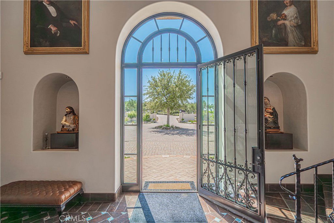
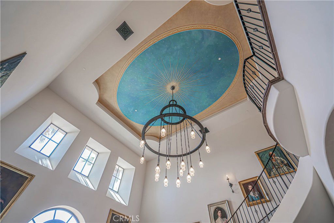
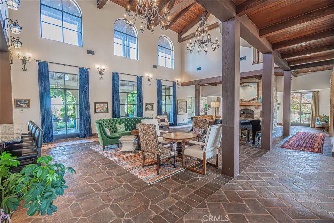
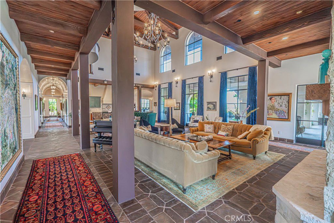
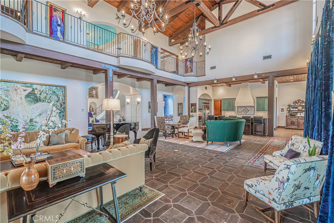
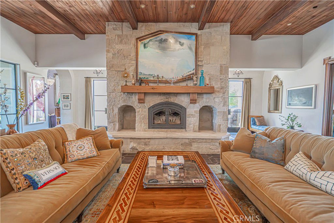
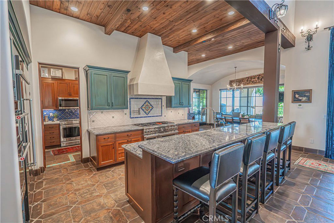
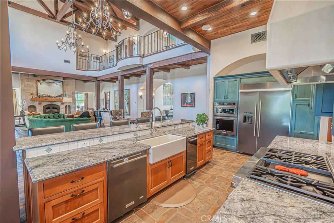
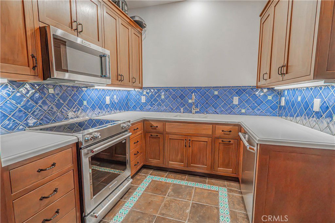
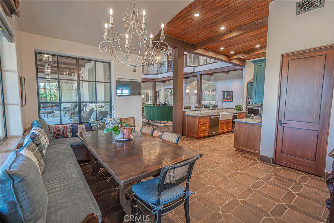
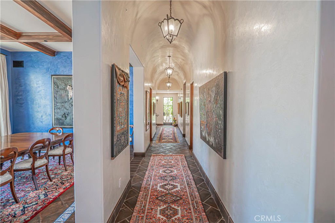
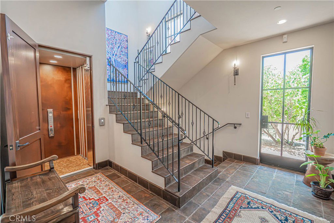
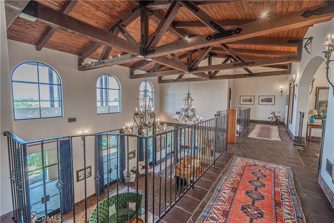
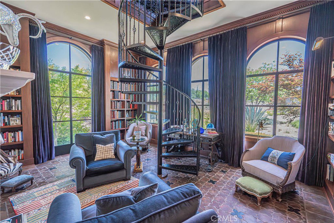
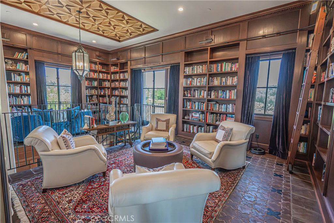
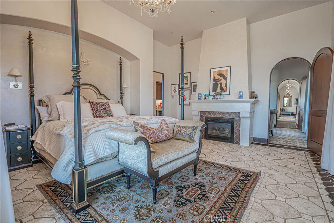
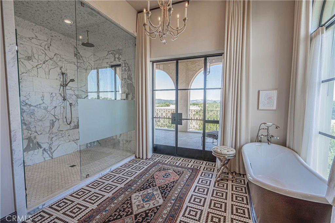
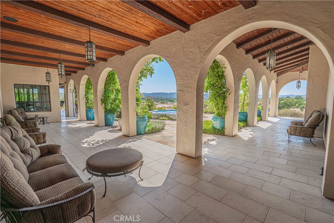
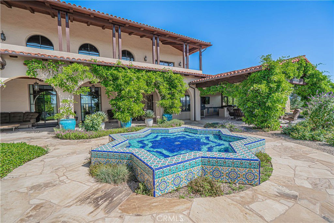
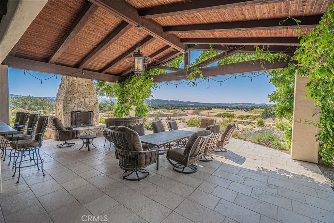
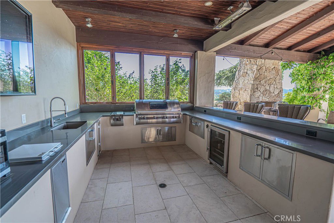
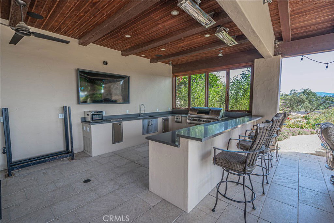
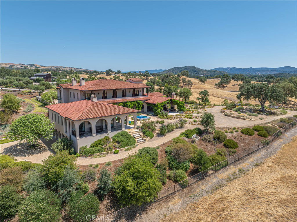
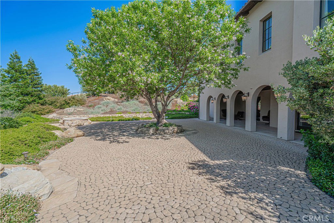
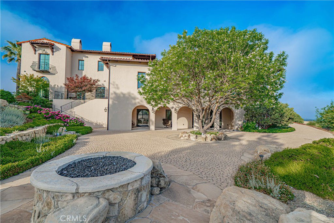
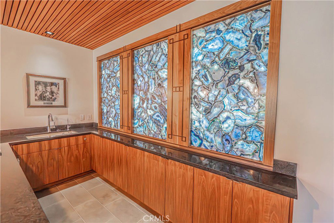
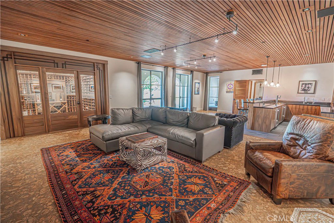
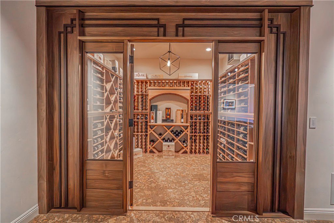
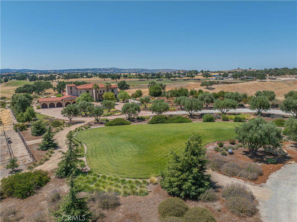
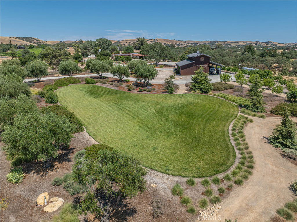
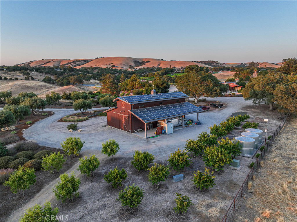
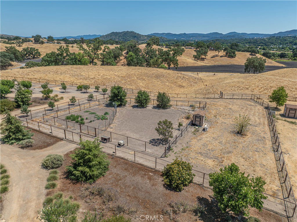
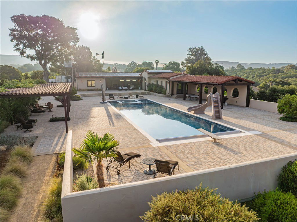
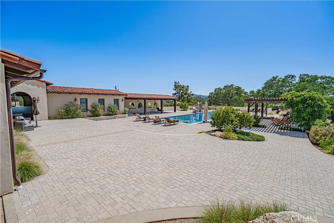
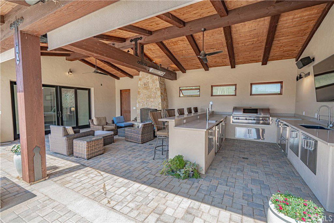
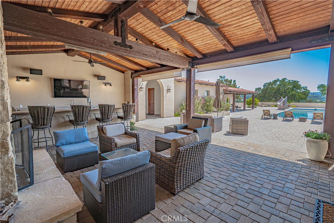
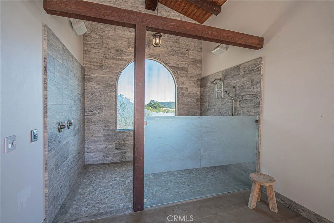
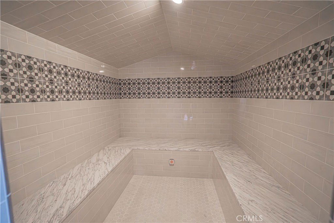
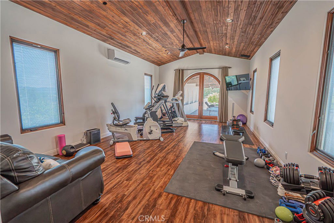
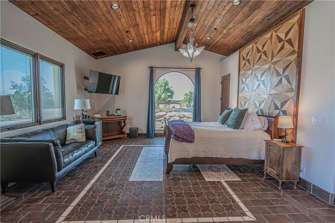
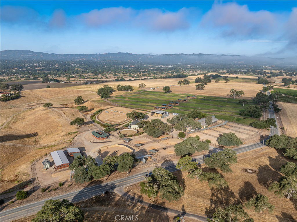
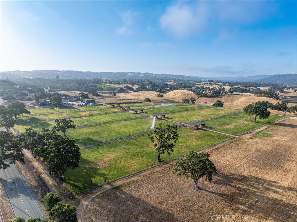
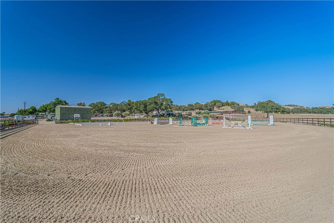
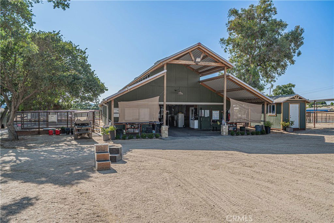
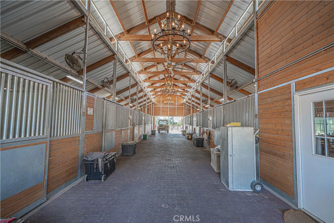
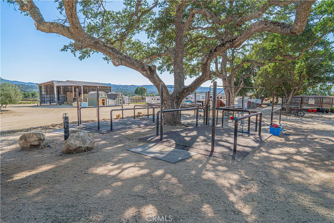
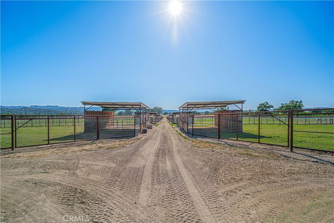
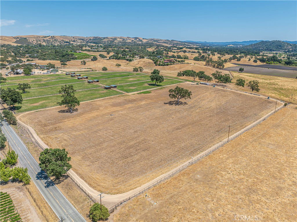
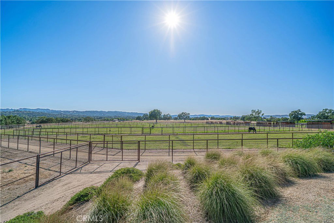
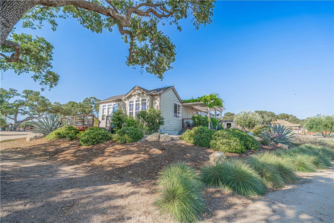
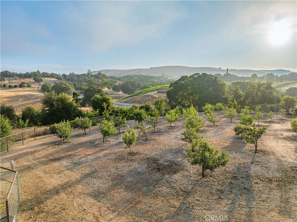
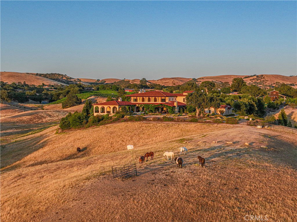
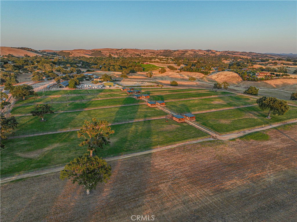
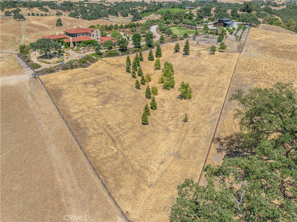
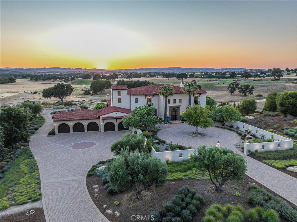
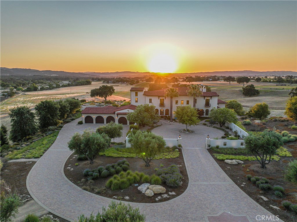
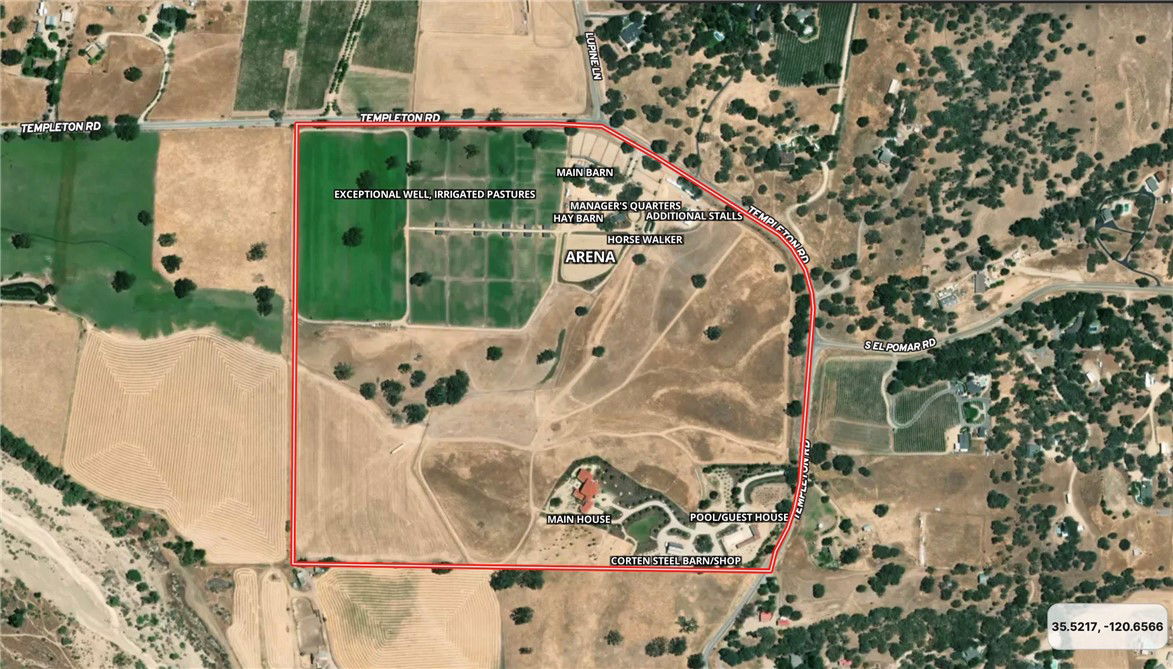
/u.realgeeks.media/themlsteam/Swearingen_Logo.jpg.jpg)