4521 Orrington Road, Corona Del Mar, CA 92625
- $9,995,000
- 3
- BD
- 4
- BA
- 2,575
- SqFt
- List Price
- $9,995,000
- Status
- ACTIVE
- MLS#
- OC25188141
- Year Built
- 1961
- Bedrooms
- 3
- Bathrooms
- 4
- Living Sq. Ft
- 2,575
- Lot Size
- 11,070
- Acres
- 0.25
- Lot Location
- 0-1 Unit/Acre, Landscaped, Near Park, Rectangular Lot, Value In Land
- Days on Market
- 20
- Property Type
- Single Family Residential
- Property Sub Type
- Single Family Residence
- Stories
- One Level
- Neighborhood
- Cameo Shores (Csho)
Property Description
Set on an ~11,000 square foot direct ocean-facing lot in one of Southern California’s most exclusive coastal enclaves, 4521 Orrington Road presents a rare opportunity to own in the prestigious community of Cameo Shores. With sweeping panoramic views of the Pacific Ocean, Catalina Island, and year-round sunsets, this newly renovated residence seamlessly blends timeless coastal charm with thoughtfully curated enhancements. Spanning ~2,575 square feet, the single-level home features 3 spacious bedrooms, a versatile bonus room, and 4 bathrooms. Designed for effortless indoor-outdoor living, the heart of the home opens to an entertainer’s courtyard with a pool and multiple lounge areas that frame the ocean view through the property. Three sets of French doors enhance the seamless flow between interior spaces and the outdoor grounds, while a covered patio off the dining room offers the ideal place to enjoy the coastline’s golden-hour glow. The reimagined layout offers remarkable flexibility—move right in and enjoy as-is, enhance with your personal design touches, expand the current footprint, or re-envision the site entirely and create your dream estate. The primary suite is a tranquil retreat with floor-to-ceiling picture windows framing the ocean, and a cozy fireplace for peaceful evenings. Residents of Cameo Shores enjoy safety with a 24hr security patrol and cameras at the entry/exit of the community, unmatched privacy, and exclusive access to three gated beaches. All just moments from the vibrant Corona del Mar Village, world-class shopping and dining, top-rated schools, renowned golf courses and resorts, plus scenic Crystal Cove blufftop trails and boutiques, and John Wayne Airport. This is more than a home—it’s an invitation to live the coastal California lifestyle at its finest.
Additional Information
- HOA
- 1260
- Frequency
- Semi-Annually
- Association Amenities
- Golf Course, Management, Picnic Area, Playground, Security, Trail(s)
- Appliances
- Double Oven, Dishwasher, Gas Cooktop
- Pool
- Yes
- Pool Description
- In Ground, Private
- Fireplace Description
- Family Room, Gas, Primary Bedroom
- Heat
- Central
- Cooling
- Yes
- Cooling Description
- Central Air
- View
- Neighborhood, Ocean, Panoramic, Water
- Garage Spaces Total
- 3
- Sewer
- Public Sewer
- Water
- Public
- School District
- Newport Mesa Unified
- Interior Features
- Wet Bar, Built-in Features, Separate/Formal Dining Room, Recessed Lighting, All Bedrooms Down, Bedroom on Main Level, Galley Kitchen, Main Level Primary, Primary Suite
- Attached Structure
- Detached
- Number Of Units Total
- 1
Listing courtesy of Listing Agent: Paul Daftarian (paul@daftariangroup.com) from Listing Office: Luxe Real Estate.
Mortgage Calculator
Based on information from California Regional Multiple Listing Service, Inc. as of . This information is for your personal, non-commercial use and may not be used for any purpose other than to identify prospective properties you may be interested in purchasing. Display of MLS data is usually deemed reliable but is NOT guaranteed accurate by the MLS. Buyers are responsible for verifying the accuracy of all information and should investigate the data themselves or retain appropriate professionals. Information from sources other than the Listing Agent may have been included in the MLS data. Unless otherwise specified in writing, Broker/Agent has not and will not verify any information obtained from other sources. The Broker/Agent providing the information contained herein may or may not have been the Listing and/or Selling Agent.
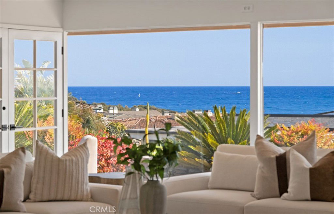
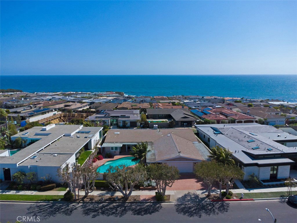
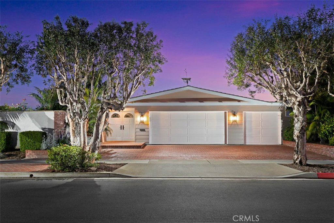
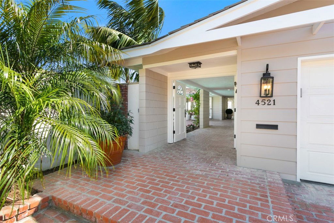
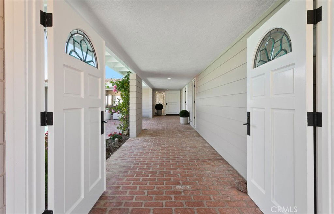
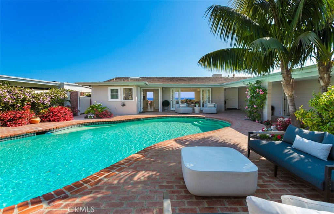
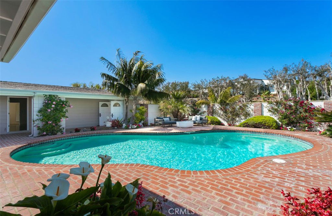
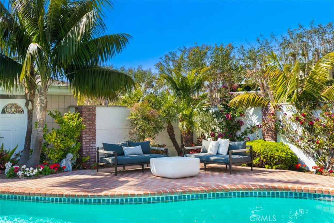
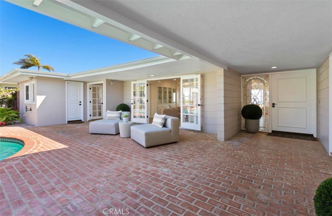
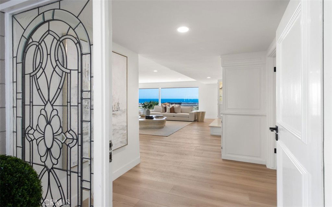
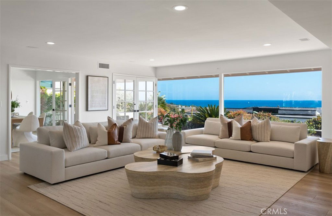
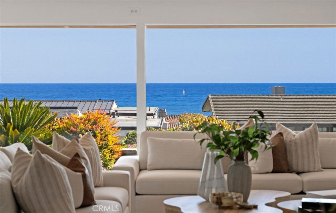
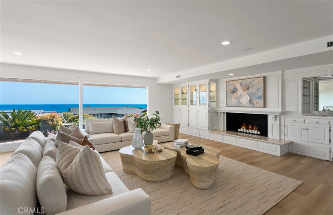
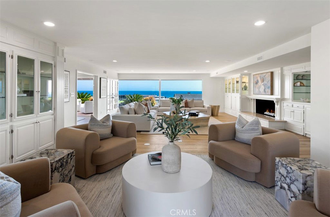
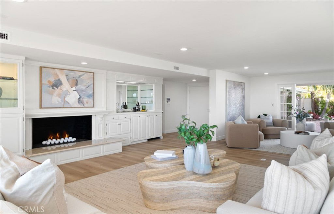
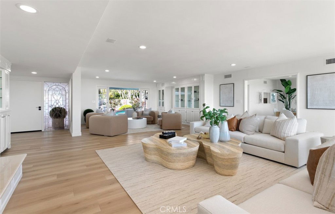
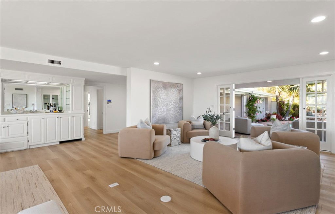
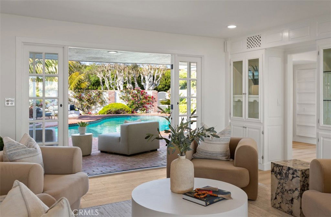
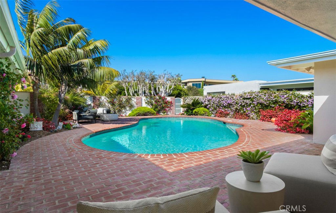
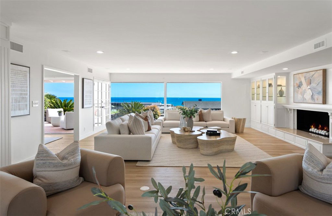
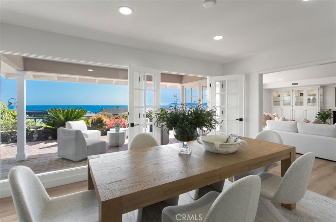
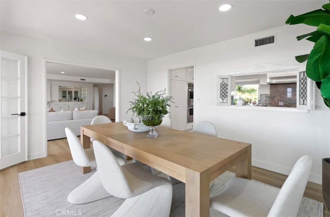
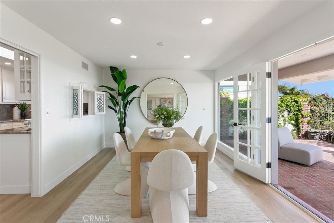
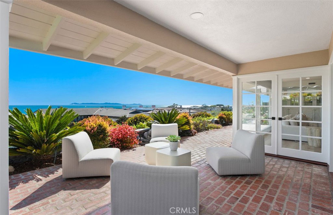
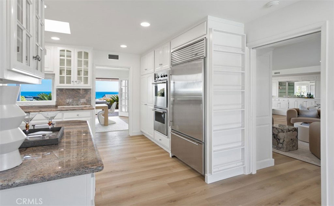
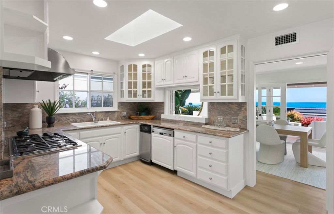
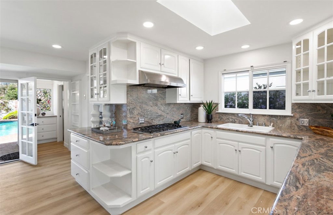
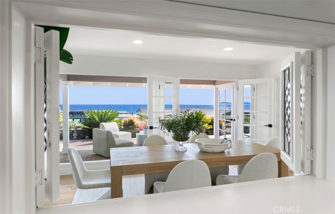
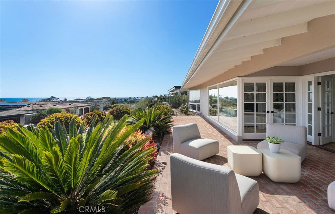
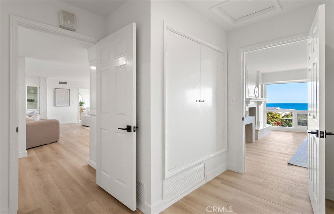
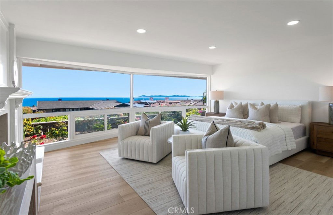
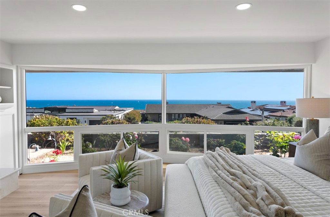
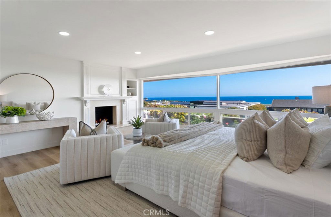
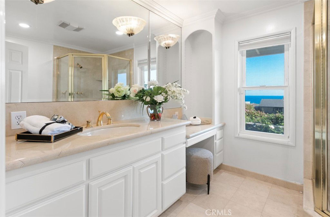
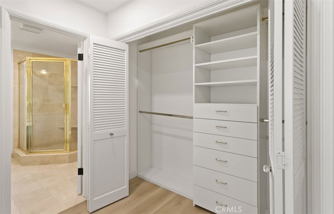
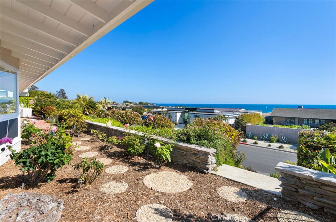
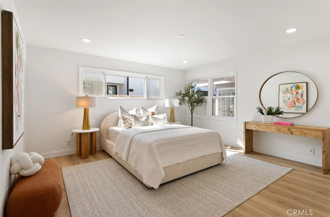
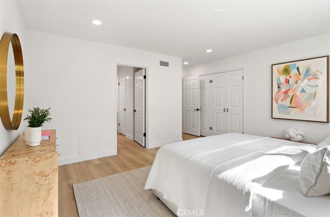
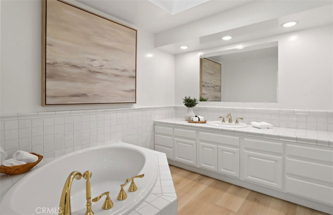
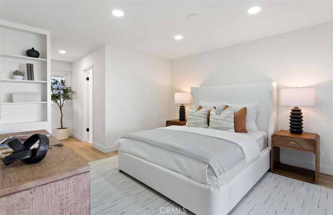
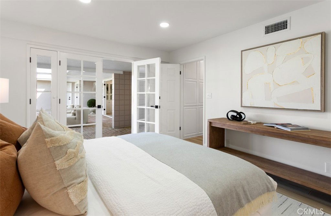
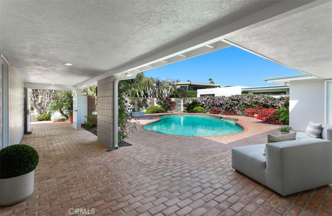
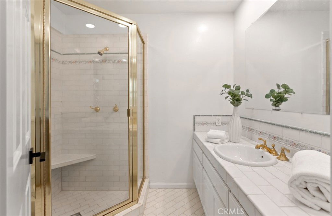
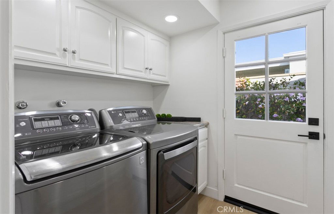
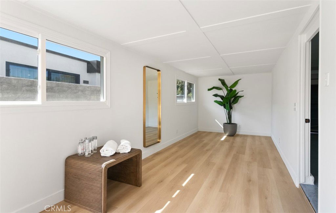
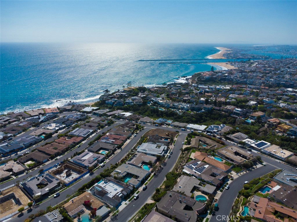
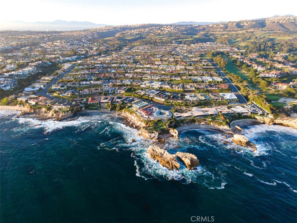
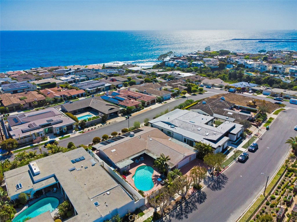
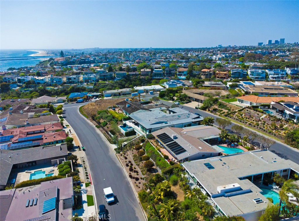
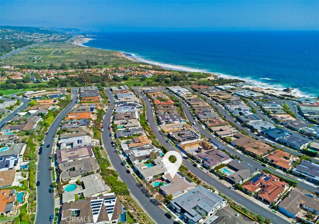
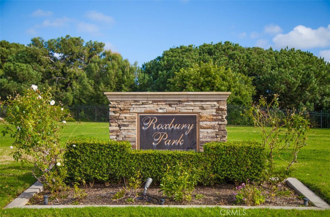
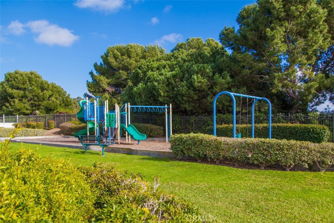
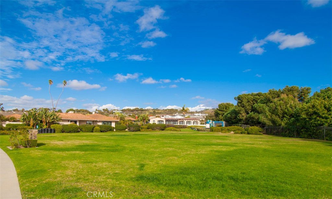
/u.realgeeks.media/themlsteam/Swearingen_Logo.jpg.jpg)