2719 Benedict Canyon Drive, Beverly Hills, CA 90210
- $9,999,000
- 5
- BD
- 7
- BA
- 8,023
- SqFt
- List Price
- $9,999,000
- Status
- ACTIVE
- MLS#
- 25577175
- Year Built
- 1961
- Bedrooms
- 5
- Bathrooms
- 7
- Living Sq. Ft
- 8,023
- Lot Size
- 66,999
- Acres
- 1.54
- Days on Market
- 22
- Property Type
- Single Family Residential
- Style
- Mediterranean
- Property Sub Type
- Single Family Residence
- Stories
- Two Levels
Property Description
Celebrity Row's Hidden Crown Jewel - On Benedict Canyon's most star-studded street, this 1.5-acre Mediterranean tennis court compound delivers the ultimate in privacy, prestige, and quiet luxury. Set far beyond double gates and a long, sweeping driveway with its own security booth, the residences sit high and back from the road, completely insulated from the world below. Inside the gates, you're in another realm: resort-caliber amenities, lush fire-hardened grounds, and total seclusion just minutes from Rodeo Drive. The estate unfolds across two structures and a championship tennis court, surrounded by verdant landscaping and drought-tolerant gardens. A sprawling motor court welcomes up to fifteen vehicles. The main residence, perched above the tennis court, blends exquisite architectural details including coffered ceilings, exposed wood beams, and wainscoting with fully integrated wireless smart home technology. French doors and expansive windows open to cascading fountains, a tranquil waterfall, and multiple lounging terraces that dissolve the boundary between indoors and out. The primary suite is a private retreat, featuring a European-inspired fireplace, custom built-ins, a covered lanai, and a serene sitting room for massage, meditation, or yoga. Dual walk-in closets and a spa-like bath include a marble soaking tub, dual wireless steam showers, dual vanities, a makeup station, and two water closets. The grand guest house, once its own standalone residence, offers a full kitchen, generous living room, office, upstairs bedroom, two baths, and a gym that can double as another bedroom. French doors lead directly to the pool and spa terrace, making it an ideal space for guests or a flexible two-bedroom layout. Perfect for entertaining, the estate also features a viewing lounge with a designer copper-top hardwood bar, a wine room off the formal dining area, and multiple outdoor dining and lounging spaces for evenings under the stars. With subterranean utilities preserving its lush skyline, this is more than a home. It is a rare blend of prestige, privacy, and pure California lifestyle.
Additional Information
- Other Buildings
- Guest House
- Appliances
- Barbecue, Built-In, Dishwasher, Oven, Range, Refrigerator, Range Hood, Dryer, Washer
- Pool
- Yes
- Pool Description
- In Ground, Private, Waterfall
- Fireplace Description
- Living Room
- Heat
- Central
- Cooling
- Yes
- Cooling Description
- Central Air
- View
- Canyon, Mountain(s), Trees/Woods
- Interior Features
- Separate/Formal Dining Room, High Ceilings, Recessed Lighting, Bar, Dressing Area, Wine Cellar, Walk-In Closet(s)
- Attached Structure
- Detached
Listing courtesy of Listing Agent: Nicole Plaxen (nicole@waltersplaxen.com) from Listing Office: The Beverly Hills Estates.
Mortgage Calculator
Based on information from California Regional Multiple Listing Service, Inc. as of . This information is for your personal, non-commercial use and may not be used for any purpose other than to identify prospective properties you may be interested in purchasing. Display of MLS data is usually deemed reliable but is NOT guaranteed accurate by the MLS. Buyers are responsible for verifying the accuracy of all information and should investigate the data themselves or retain appropriate professionals. Information from sources other than the Listing Agent may have been included in the MLS data. Unless otherwise specified in writing, Broker/Agent has not and will not verify any information obtained from other sources. The Broker/Agent providing the information contained herein may or may not have been the Listing and/or Selling Agent.
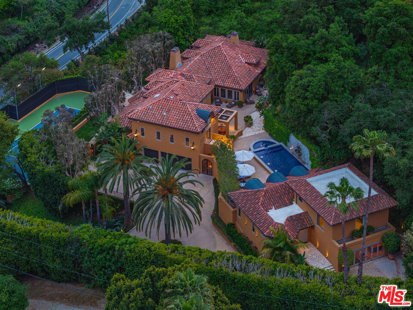
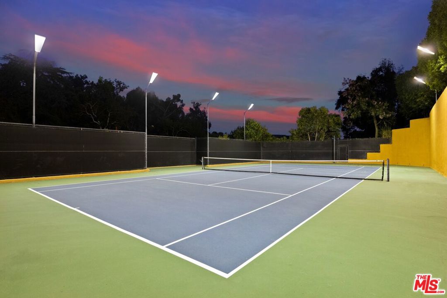
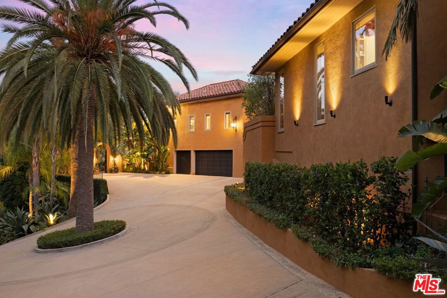
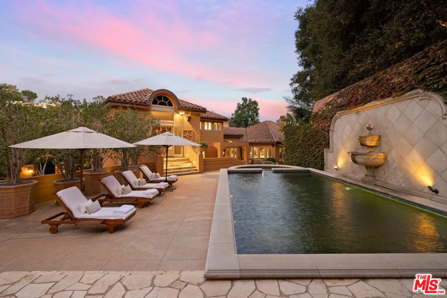
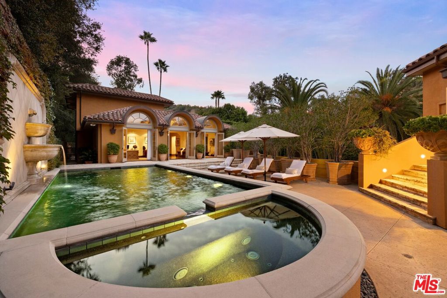
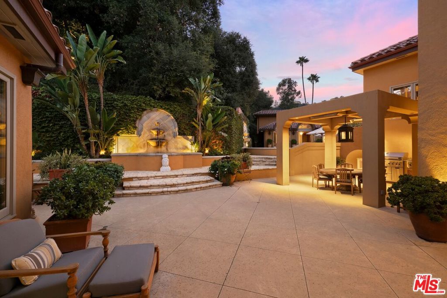
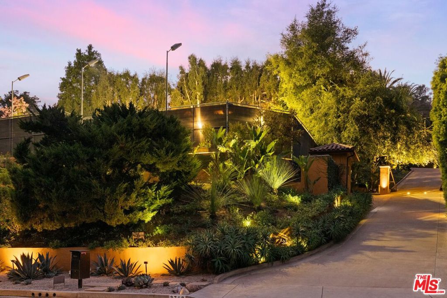
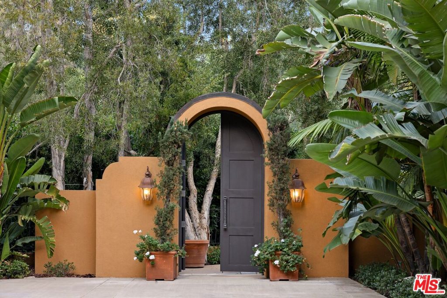
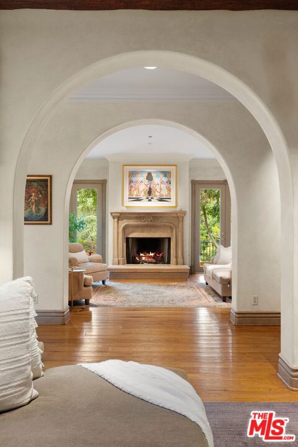
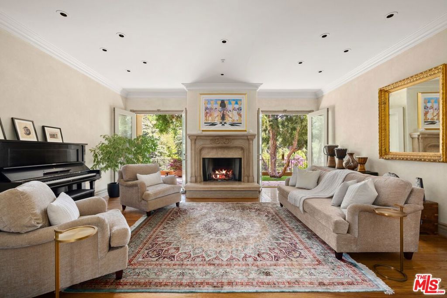
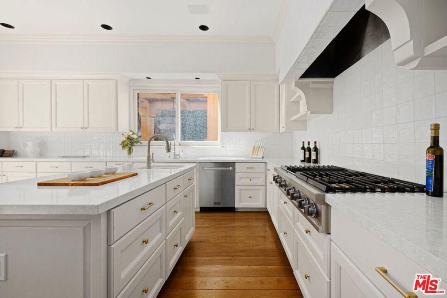
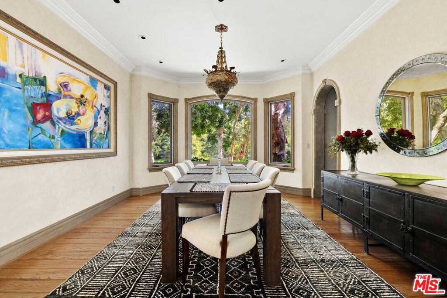
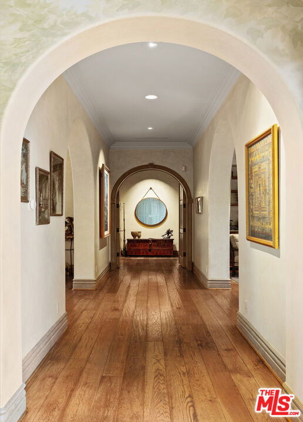
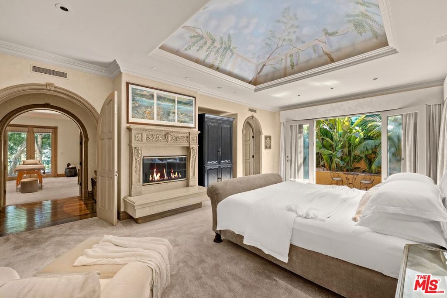
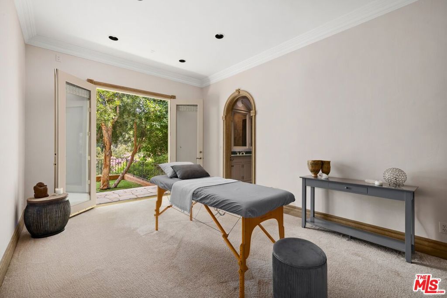
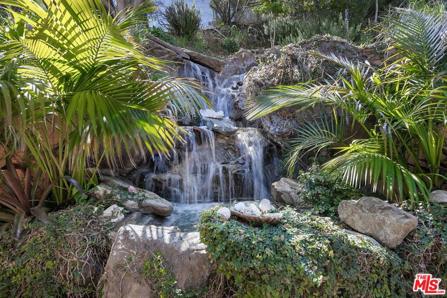
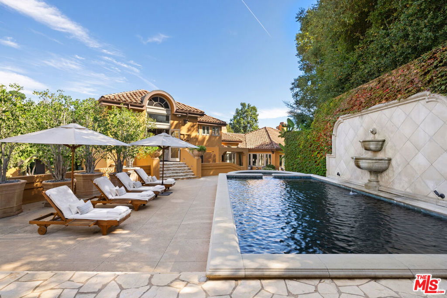
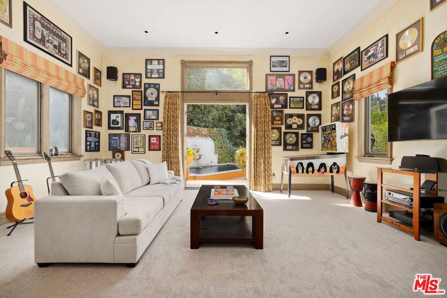
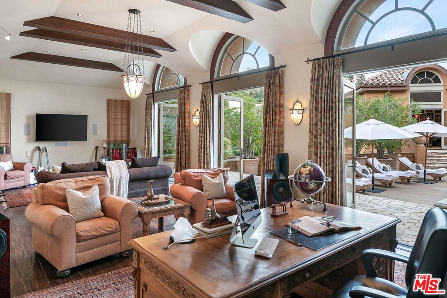
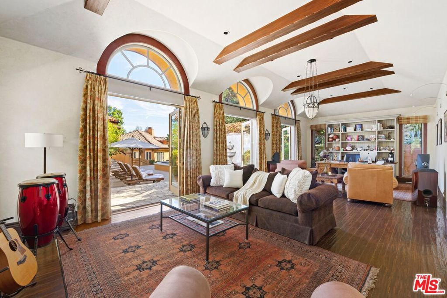
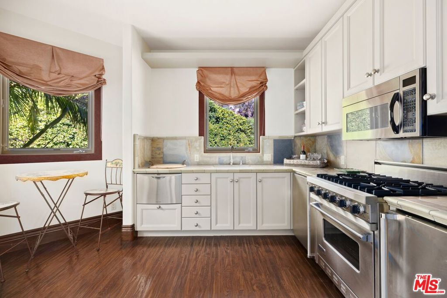
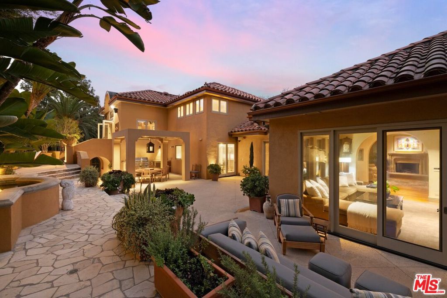
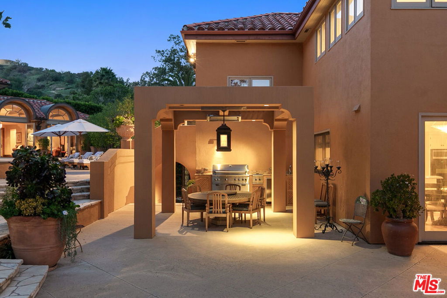
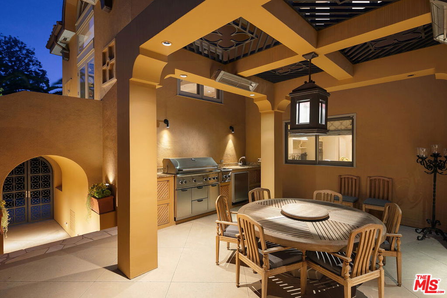
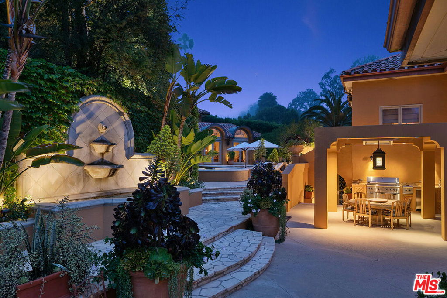
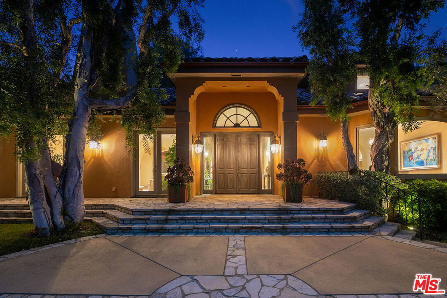
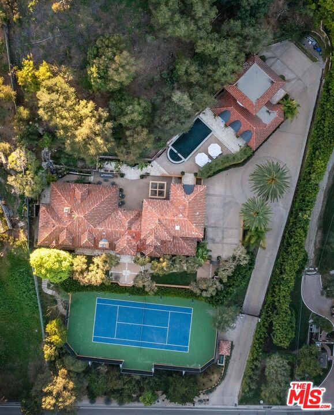
/u.realgeeks.media/themlsteam/Swearingen_Logo.jpg.jpg)