16630 Oldham Place, Encino, CA 91436
- $9,999,500
- 6
- BD
- 10
- BA
- 9,437
- SqFt
- List Price
- $9,999,500
- Status
- ACTIVE
- MLS#
- SR25171165
- Year Built
- 2017
- Bedrooms
- 6
- Bathrooms
- 10
- Living Sq. Ft
- 9,437
- Lot Size
- 15,994
- Acres
- 0.37
- Lot Location
- 0-1 Unit/Acre
- Days on Market
- 41
- Property Type
- Single Family Residential
- Style
- Contemporary
- Property Sub Type
- Single Family Residence
- Stories
- Three Or More Levels
Property Description
Perched in the hills of Encino on a peaceful cul-de-sac, this architectural tour de force effortlessly combines timeless elegance with modern luxury and sweeping panoramic views. Behind grand double doors, an impressive foyer welcomes you with soaring ceilings and a dramatic spiral staircase, setting the tone for the home's sophistication and scale. The expansive open-concept main level is designed for both lavish entertaining and comfortable daily living, featuring a seamless living and dining area, a stylish family room with a sleek bar, a temperature-controlled wine cellar, and dual pocket glass doors that open at the touch of a button offering a true indoor-outdoor lifestyle. At the heart of the home is a gourmet chef’s kitchen, outfitted with top-tier appliances, double islands, a sunlit breakfast nook, and a well-appointed butler’s pantry. Upstairs, you’ll find three ensuite bedrooms and an opulent primary suite complete with dual spa-like bathrooms, a custom walk-in wardrobe, and a pocket glass door opening to a large private balcony overlooking the backyard oasis. The lower level is designed for pure indulgence, featuring a glass-enclosed office, billiards lounge, plush home theater, serene massage room with a sauna, and an additional patio with direct access to the backyard. Surrounded by mature hedges for added privacy, the resort-style backyard offers a sparkling infinity-edge pool with a large spa and baja shelf, a 600 sq ft cabana, an outdoor kitchen with bar seating, and a sports court. Crowning the estate is a showstopping 1,000+ sq ft rooftop deck with commanding views of the Valley perfect for sunset cocktails or stargazing. Additional features include two main-level ensuite bedrooms, dual laundry rooms, mudroom, elevator, soaring ceilings, Control4 smart home automation, a gated driveway, and a three-car garage. Ideally located South of the Boulevard within the coveted Lanai Road School District and just minutes from the Westside, the Valley, and world-class amenities.
Additional Information
- Other Buildings
- Cabana
- Appliances
- Double Oven, Dishwasher, Freezer, Gas Range, Refrigerator, Range Hood
- Pool
- Yes
- Pool Description
- Infinity, In Ground, Private
- Fireplace Description
- Family Room, Primary Bedroom, Outside
- Heat
- Central
- Cooling
- Yes
- Cooling Description
- Central Air
- View
- City Lights, Canyon, Park/Greenbelt, Panoramic, Valley
- Patio
- Front Porch, Patio
- Garage Spaces Total
- 3
- Sewer
- Public Sewer
- Water
- Public
- School District
- Los Angeles Unified
- Interior Features
- Wet Bar, Breakfast Bar, Built-in Features, Balcony, Breakfast Area, Crown Molding, Cathedral Ceiling(s), Central Vacuum, Dry Bar, Coffered Ceiling(s), Separate/Formal Dining Room, Elevator, High Ceilings, Open Floorplan, Pantry, Paneling/Wainscoting, Recessed Lighting, Storage, Smart Home, Two Story Ceilings, Wired for Sound
- Attached Structure
- Detached
- Number Of Units Total
- 1
Listing courtesy of Listing Agent: Adi Livyatan (adilivyatan@yahoo.com) from Listing Office: Christie's Int. R.E SoCal.
Mortgage Calculator
Based on information from California Regional Multiple Listing Service, Inc. as of . This information is for your personal, non-commercial use and may not be used for any purpose other than to identify prospective properties you may be interested in purchasing. Display of MLS data is usually deemed reliable but is NOT guaranteed accurate by the MLS. Buyers are responsible for verifying the accuracy of all information and should investigate the data themselves or retain appropriate professionals. Information from sources other than the Listing Agent may have been included in the MLS data. Unless otherwise specified in writing, Broker/Agent has not and will not verify any information obtained from other sources. The Broker/Agent providing the information contained herein may or may not have been the Listing and/or Selling Agent.
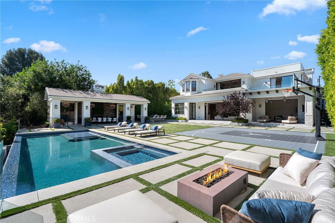
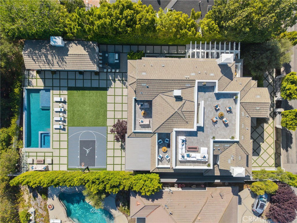
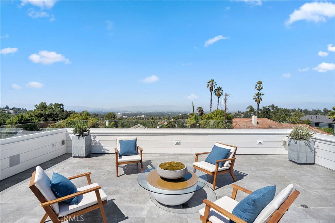
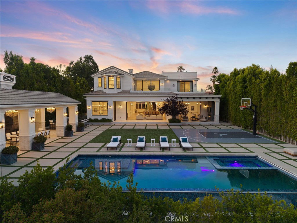
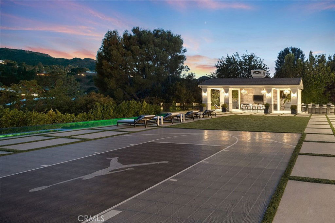
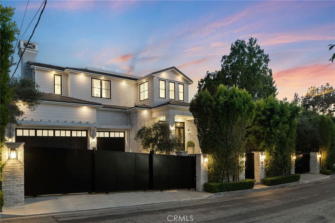
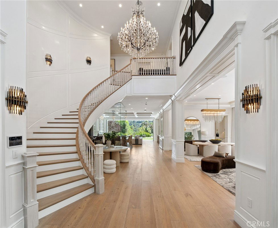
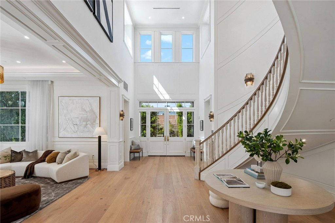
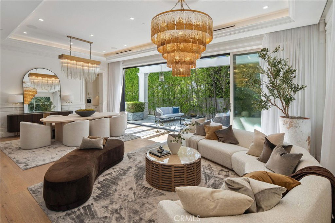
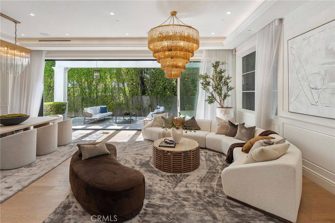
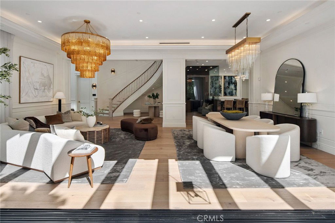
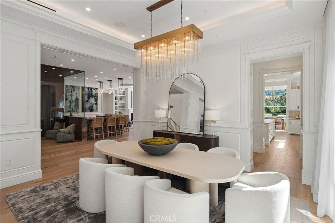
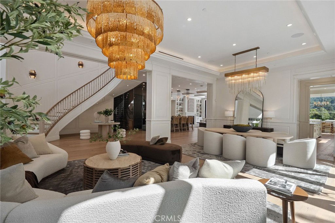
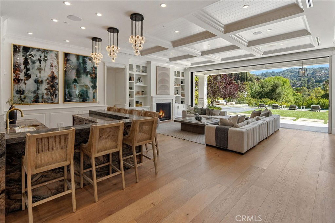
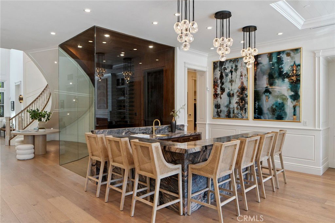
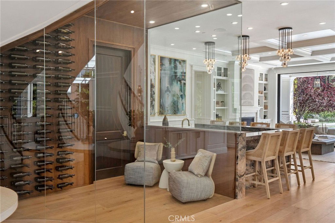
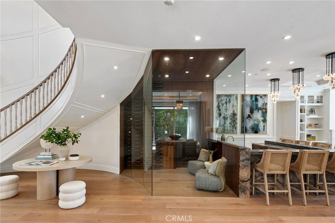
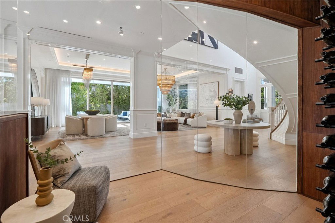
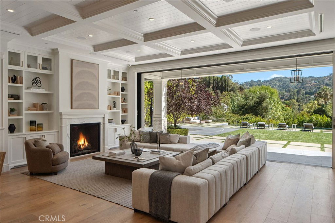
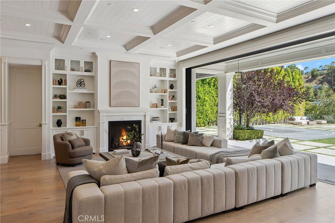
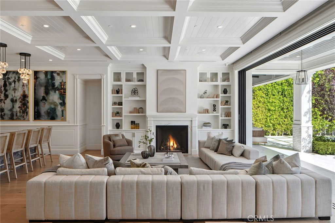
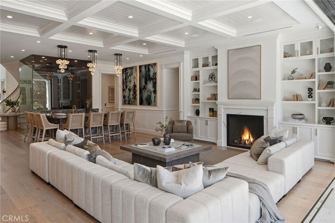
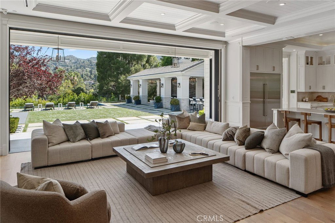
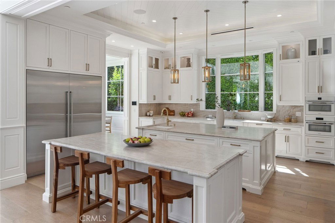
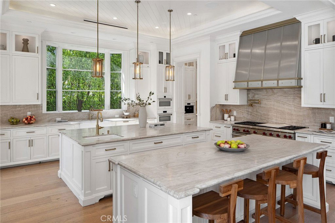
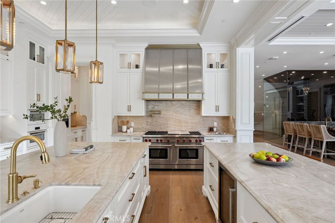
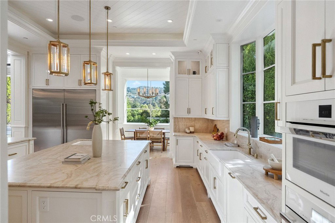
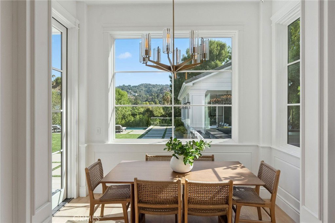
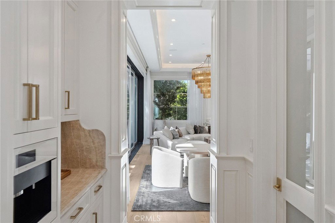
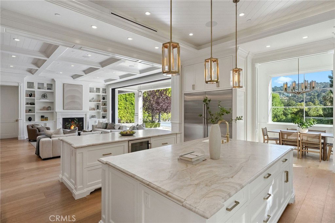
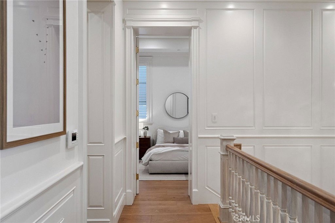
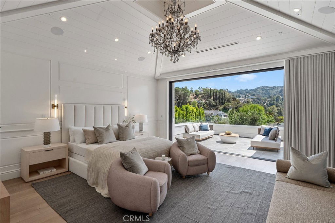
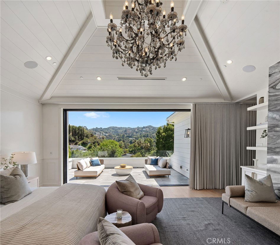
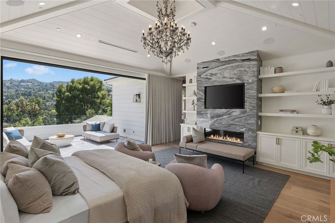
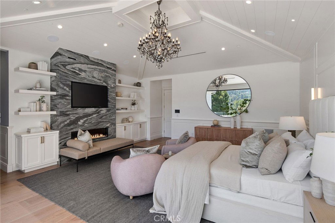
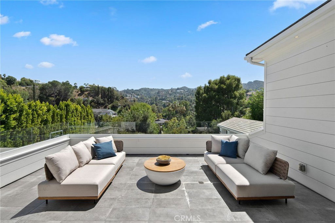
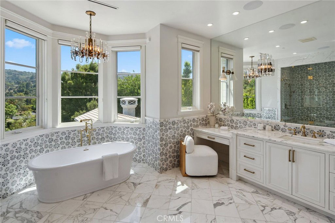
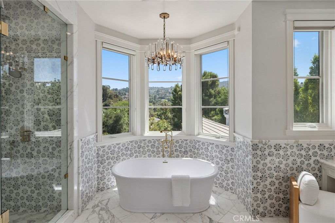
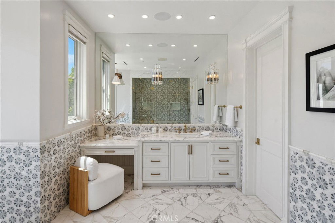
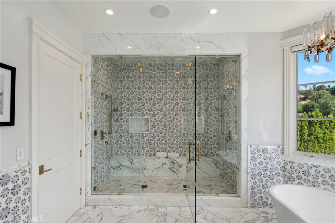
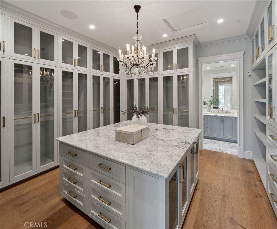
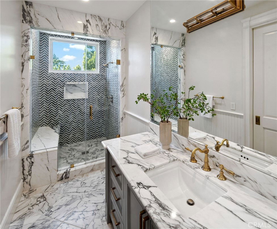
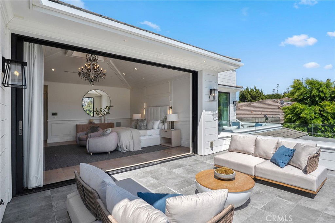
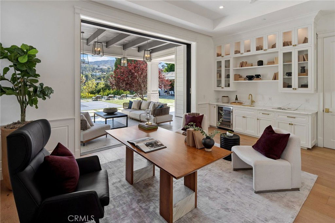
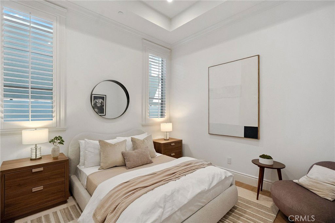
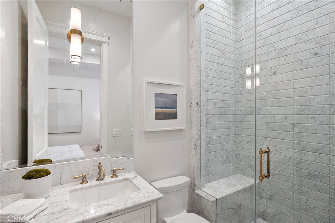
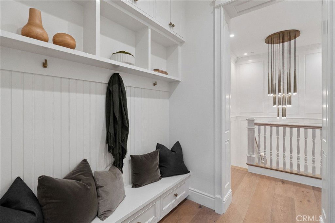
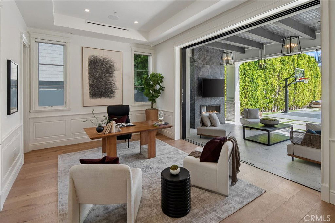
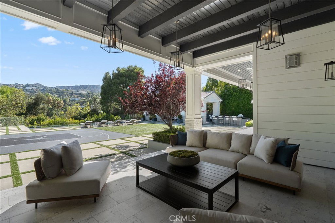
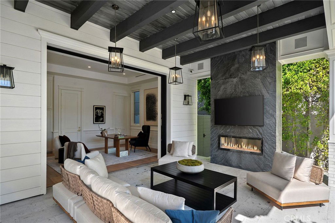
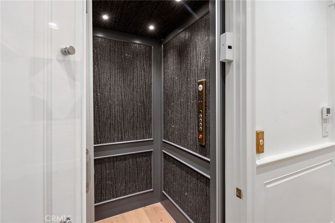
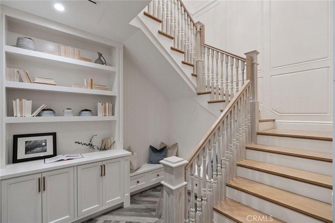
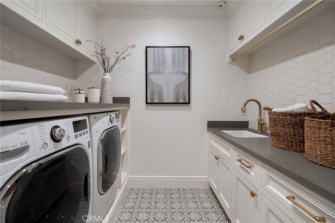
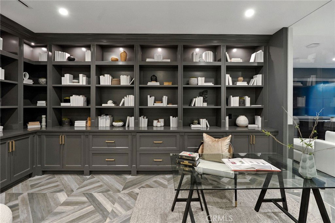
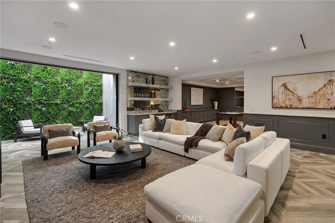
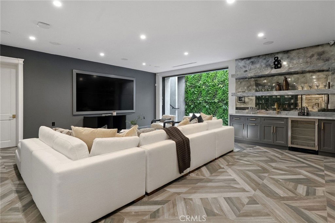
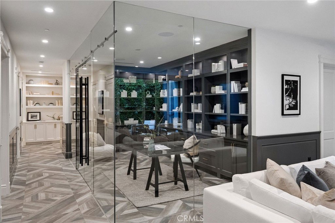
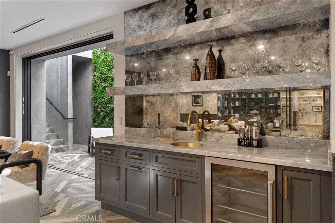
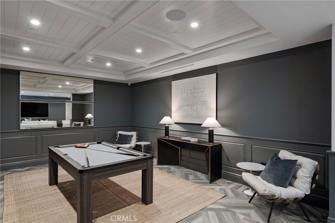
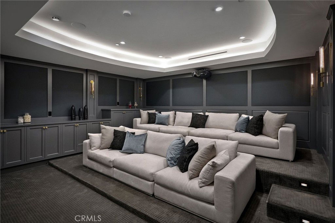
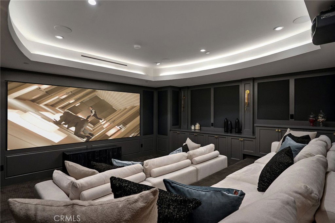
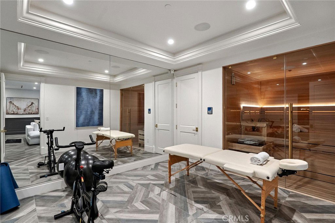
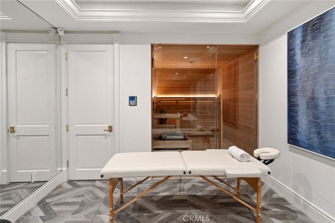
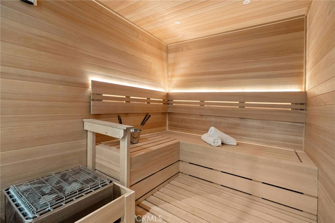
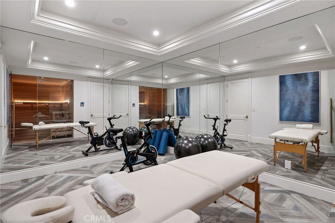
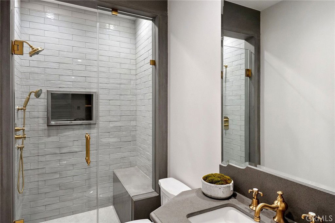
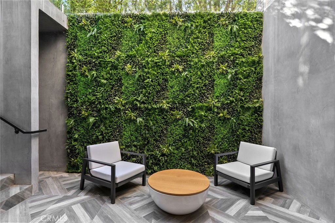
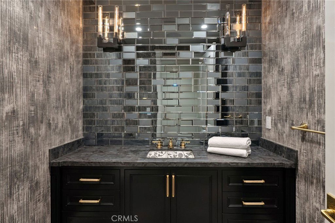
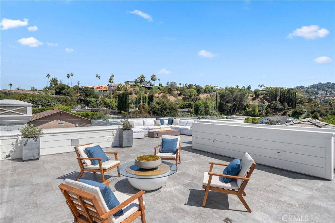
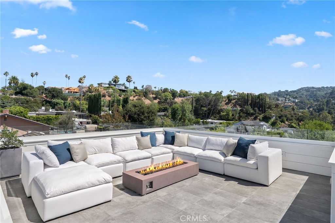
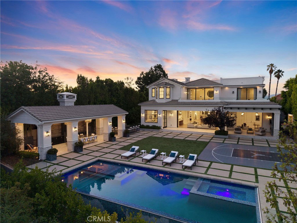
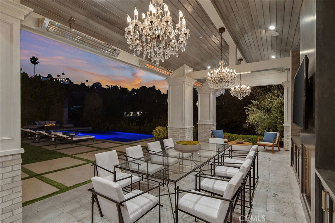
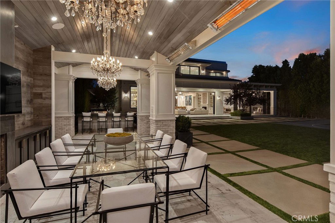
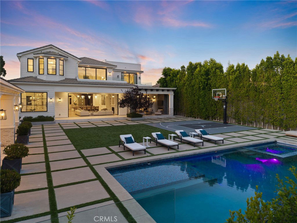
/u.realgeeks.media/themlsteam/Swearingen_Logo.jpg.jpg)