24834 Pacific Coast Highway, Malibu, CA 90265
- $39,500,000
- 5
- BD
- 8
- BA
- 10,000
- SqFt
- List Price
- $39,500,000
- Price Change
- ▼ $2,000,000 1704518168
- Status
- ACTIVE
- MLS#
- 23325215
- Year Built
- 2016
- Bedrooms
- 5
- Bathrooms
- 8
- Living Sq. Ft
- 10,000
- Lot Size
- 53,312
- Acres
- 1.22
- Lot Location
- Bluff, Back Yard, Front Yard, Lawn, Landscaped, Yard
- Days on Market
- 672
- Property Type
- Single Family Residential
- Style
- See Remarks
- Property Sub Type
- Single Family Residence
- Stories
- Two Levels
Property Description
With breathtaking views, Bali-inspired design, and every contemporary comfort, this magnificent estate is a serene sanctuary for exquisite living and impressive entertaining. The private, gated property of over 1.2 acres extends from PCH to Malibu Road, perfectly landscaped and commanding expansive ocean views. A long palm-lined drive leads past a two-story, two-bedroom guesthouse, a lighted north-south tennis court and pavilion, and a fountain, waterfall, and gardens before arriving at the enormous motor court and four-car garage. A dramatic gateway and long, serene palm-lined reflecting pool lead between the wings of the U-shaped house to the gorgeous double-door entry. With interiors designed by Martyn Lawrence Bullard and stunning sight-lines to the ocean, the house is detailed with ornate wood carving, very tall beamed ceilings, wood and stone floors, and full-width exterior doors that vanish to offer seamless flow between indoors and out. The entry steps down to the formal living room, which includes a generous dining area, a pair of facing fireplaces, and a wall of glass that opens onto a roomy patio with a fireplace, stunning ocean view, and a nearby fountain and barbecue island. Adjoining the living room is a spectacular ocean-view great room that includes a family room with fireplace, dining area, and a gourmet kitchen with a huge stone-topped island with seating, deeply recessed tray ceilings, beautiful cabinetry, and a pantry. One wing of the house has two bedrooms and a laundry room. The other wing features a majestic ocean-view owner's retreat with high wood beamed ceilings, beautiful wall coverings, wood floors, and a wide glass doorway opening to a tranquil covered patio. A hallway leads to a luxurious bath, two very large closets/dressing areas, and, at the end of the hall, a resplendent Bali-inspired library/study with high coved ceilings, a wall of built-in book shelves and cabinets, a fireplace, and doors to the patio and to a private sitting area. The home's lower level features a party-perfect bar room highlighted with ornate metalwork that encloses a large wine storage area. The bar extends into a spacious tiered home projection theater. A long hallway leads to a second powder room, a changing room, and another bar, which opens to the lower patio, spa, sitting areas, and lawns, as well as the infinity ozone pool, patio, cabana, and private steps to Malibu Road and access to the beach/ocean. With Crestron electronics and full-house water filtration, this remarkable estate is a livable legacy.
Additional Information
- Other Buildings
- Guest House, Gazebo
- Appliances
- Barbecue, Built-In, Convection Oven, Double Oven, Dishwasher, Disposal, Gas Oven, Microwave, Refrigerator, Range Hood, Water Purifier
- Pool
- Yes
- Pool Description
- Infinity, In Ground, Private, See Remarks
- Fireplace Description
- Family Room, Great Room, Library, Living Room
- Heat
- Central
- Cooling
- Yes
- Cooling Description
- Central Air
- View
- Catalina, City Lights, Coastline, Courtyard, Mountain(s), Ocean, Panoramic, Pool
- Patio
- Covered, Deck, Lanai, Open, Patio, Stone, Wrap Around
- Garage Spaces Total
- 4
- Sewer
- Septic Type Unknown
- Water
- Public
- School District
- Santa Monica-Malibu Unified
- Interior Features
- Beamed Ceilings, Wet Bar, Breakfast Bar, Ceiling Fan(s), Separate/Formal Dining Room, Eat-in Kitchen, High Ceilings, Living Room Deck Attached, Open Floorplan, Phone System, Recessed Lighting, See Remarks, Storage, Two Story Ceilings, Bar, Wood Product Walls, Dressing Area, Utility Room, Walk-In Pantry, Wine Cellar, Walk-In Closet(s)
- Attached Structure
- Detached
Listing courtesy of Listing Agent: Basya Gradon (bgshowings@compass.com) from Listing Office: Compass.
Mortgage Calculator
Based on information from California Regional Multiple Listing Service, Inc. as of . This information is for your personal, non-commercial use and may not be used for any purpose other than to identify prospective properties you may be interested in purchasing. Display of MLS data is usually deemed reliable but is NOT guaranteed accurate by the MLS. Buyers are responsible for verifying the accuracy of all information and should investigate the data themselves or retain appropriate professionals. Information from sources other than the Listing Agent may have been included in the MLS data. Unless otherwise specified in writing, Broker/Agent has not and will not verify any information obtained from other sources. The Broker/Agent providing the information contained herein may or may not have been the Listing and/or Selling Agent.

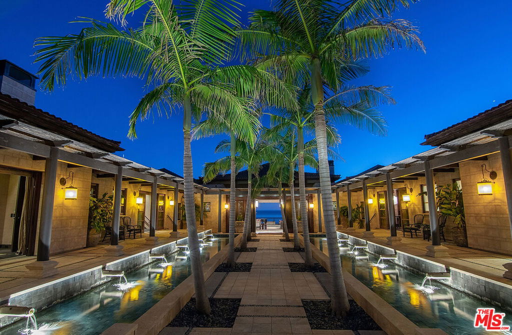
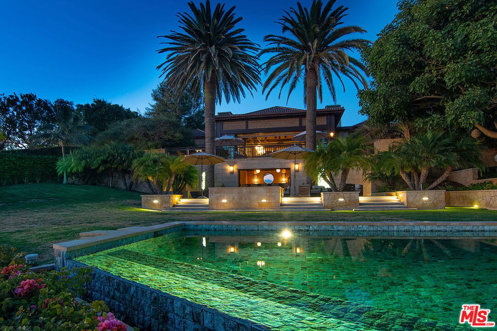


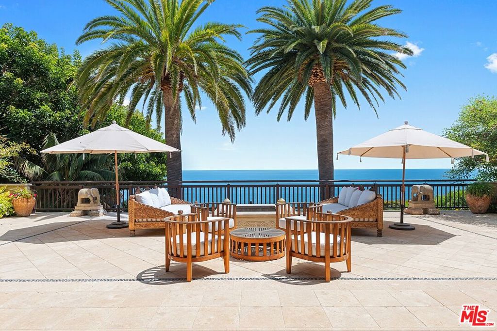


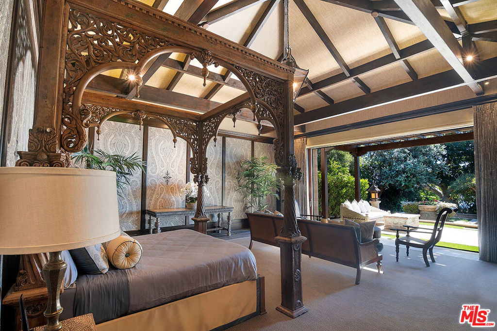

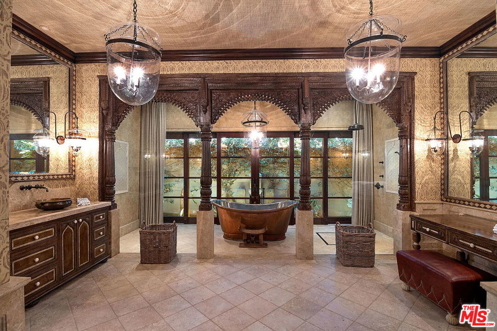



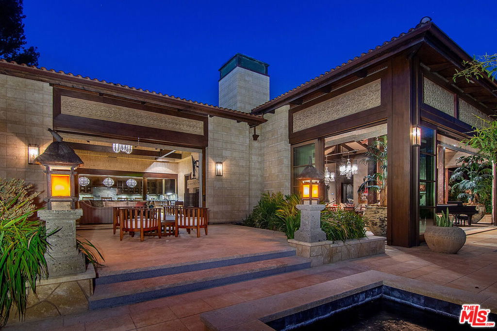



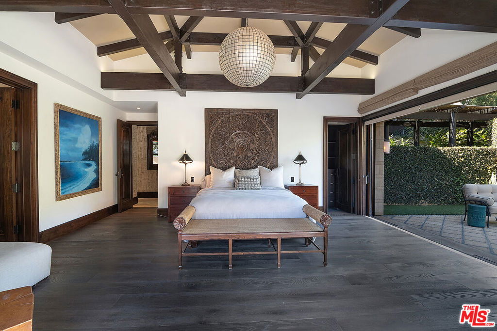
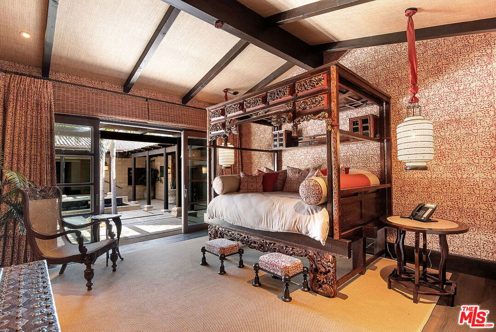
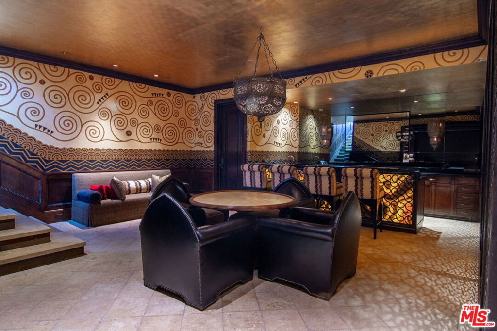

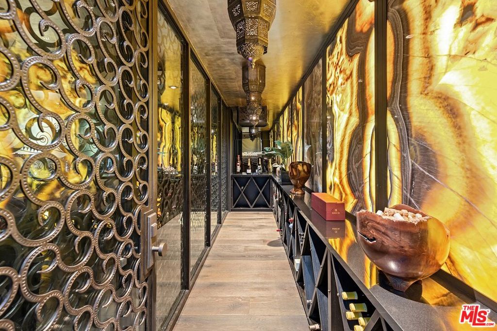


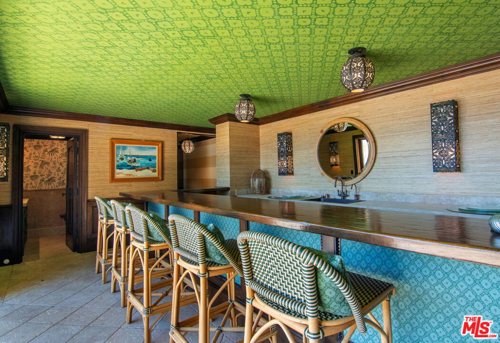



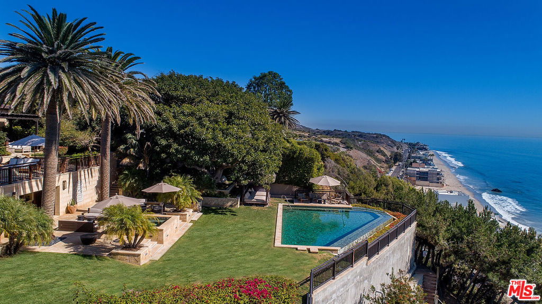
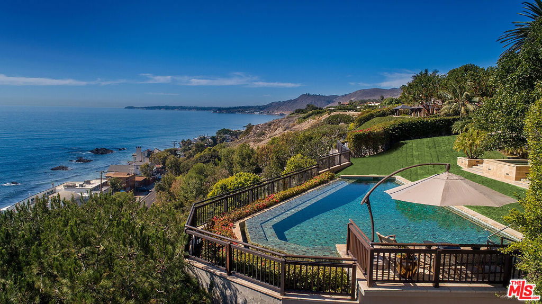
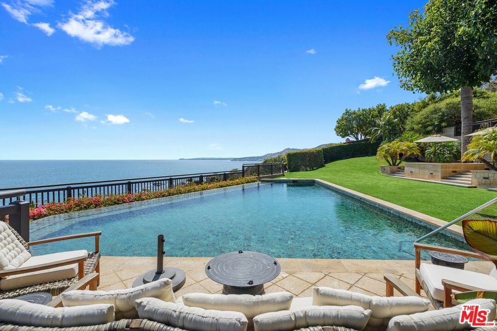



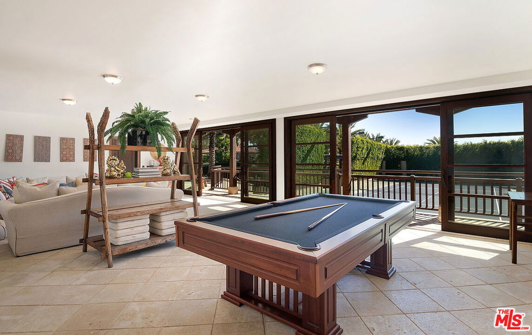
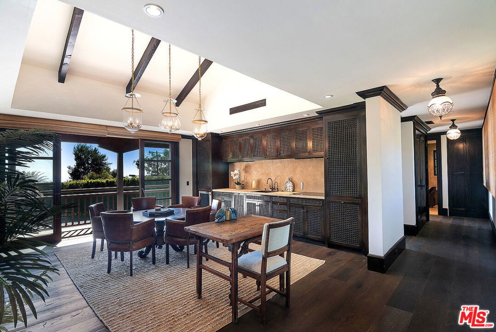
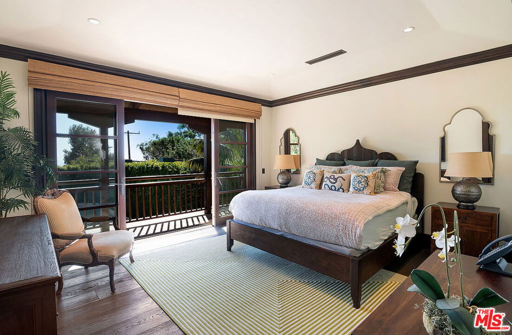
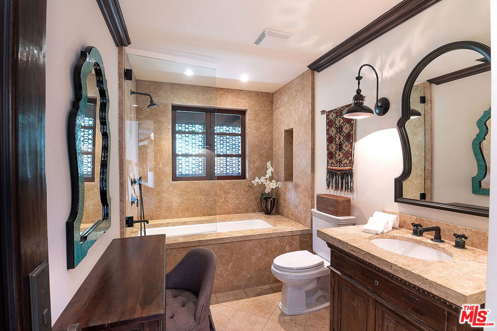
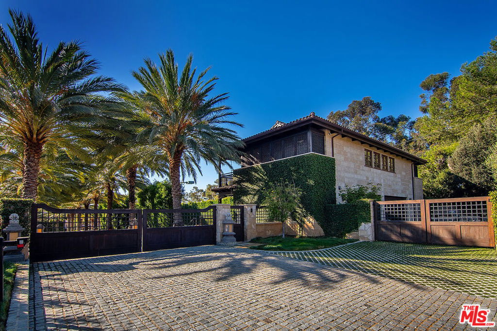

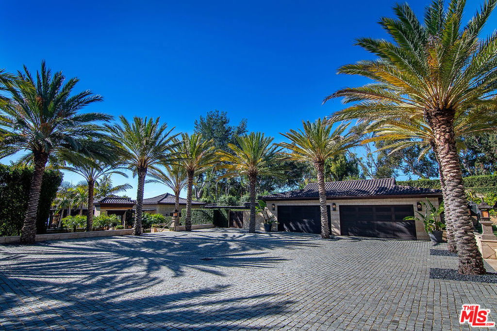

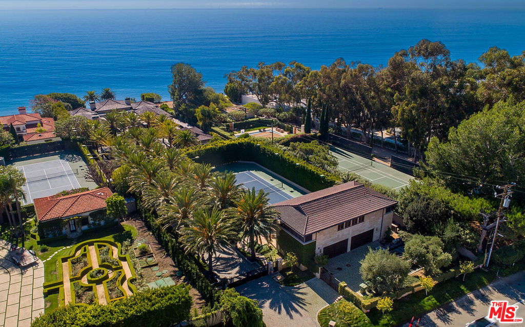
/u.realgeeks.media/themlsteam/Swearingen_Logo.jpg.jpg)