439 Deodar Lane, Bradbury, CA 91008
- $10,000,000
- 10
- BD
- 11
- BA
- 15,650
- SqFt
- List Price
- $10,000,000
- Status
- ACTIVE
- MLS#
- TR25069338
- Year Built
- 1965
- Bedrooms
- 10
- Bathrooms
- 11
- Living Sq. Ft
- 15,650
- Lot Size
- 212,224
- Acres
- 4.87
- Lot Location
- 2-5 Units/Acre, Back Yard, Drip Irrigation/Bubblers, Front Yard, Garden, Greenbelt, Gentle Sloping, Sprinklers In Rear, Sprinklers In Front, Lawn, Yard
- Days on Market
- 164
- Property Type
- Single Family Residential
- Property Sub Type
- Own Your Own
- Stories
- One Level
Property Description
A private estate located in one of Southern California's most exclusive and luxurious communities. a stunning estate nestled within the prestigious 24-hour guard-gated community of Bradbury Estates. Welcome to 439 Deodar Ln in the city of Bradbury, at the top of the beautiful mountains. An absolute luxury in this one-of-a-kind custom built European architectural style mansion. Sits on 4.87 acres (212,224 sq ft) of land. A grand, tree-lined private drivewelcomes you home with a sense oftimeless elegance and seclusion. Windingthrough lush greenery, stately cypresstrees, and mature landscaping, thisexclusive approach sets the tone for theserene estate that awaits. Featuring 10 bedroom suites, 11 bathrooms. Every inch is meticulously designed with style and elegance. Other features include solar panels, a finished garage for 6 parking spaces. Don’t miss the opportunity to live an exquisite and luxurious lifestyle. The outdoor space is ideal for relaxation or entertaining, with a sparkling pool and spa. Bradbury is known as a hidden gem in the wealthy area of Los Angeles, and is famous for its top privacy, large land area and stunning mountain and city views. This property is a symbol of wealth and elegance, perfect for buyers who pursue a top lifestyle. Bradbury is famous for its large plots and top luxury homes, and the surrounding residents are all high-net-worth individuals, ensuring privacy and security. The community is surrounded by mountains and green spaces, enjoying unparalleled mountain views, city skyline views, fresh air, and quietness in the bustle. Away from the hustle and bustle of the city while maintaining convenient access to Los Angeles.
Additional Information
- HOA
- 9000
- Frequency
- Annually
- Association Amenities
- Security
- Pool
- Yes
- Pool Description
- Private
- Fireplace Description
- Living Room
- Heat
- Central
- Cooling
- Yes
- Cooling Description
- Central Air
- View
- City Lights, Mountain(s), Trees/Woods
- Garage Spaces Total
- 6
- Sewer
- Public Sewer
- Water
- Public
- School District
- Duarte Unified
- Interior Features
- Utility Room, Walk-In Closet(s)
- Attached Structure
- Detached
- Number Of Units Total
- 1
Listing courtesy of Listing Agent: Haocheng Wang (william.investor2008@gmail.com) from Listing Office: Harvest Realty Development.
Mortgage Calculator
Based on information from California Regional Multiple Listing Service, Inc. as of . This information is for your personal, non-commercial use and may not be used for any purpose other than to identify prospective properties you may be interested in purchasing. Display of MLS data is usually deemed reliable but is NOT guaranteed accurate by the MLS. Buyers are responsible for verifying the accuracy of all information and should investigate the data themselves or retain appropriate professionals. Information from sources other than the Listing Agent may have been included in the MLS data. Unless otherwise specified in writing, Broker/Agent has not and will not verify any information obtained from other sources. The Broker/Agent providing the information contained herein may or may not have been the Listing and/or Selling Agent.
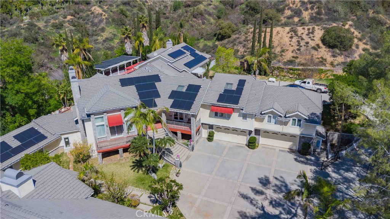
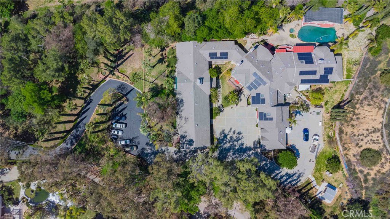
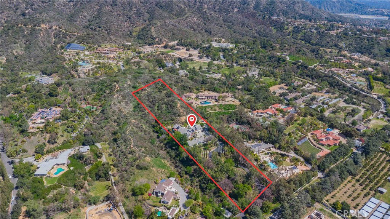
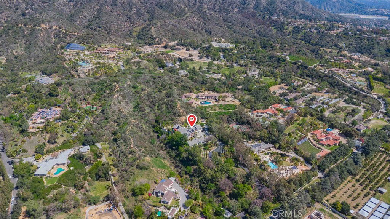
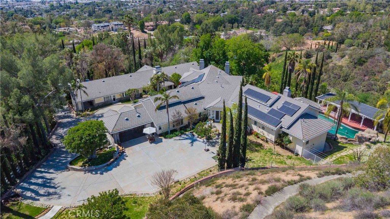
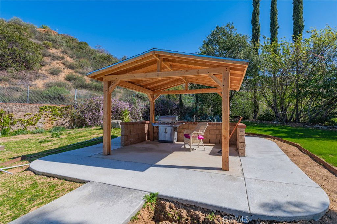
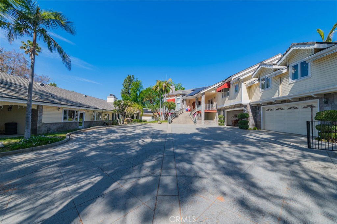
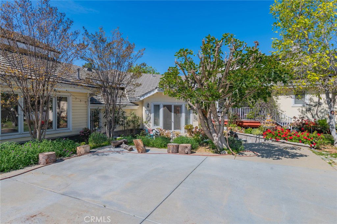
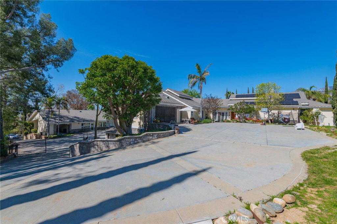
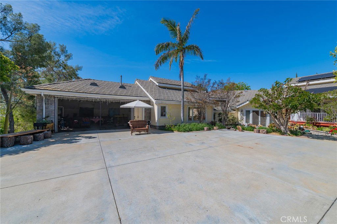
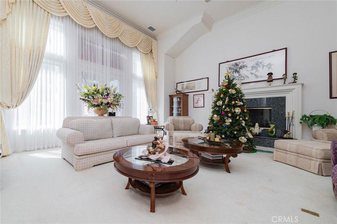
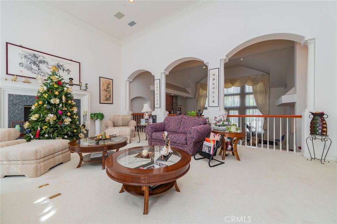
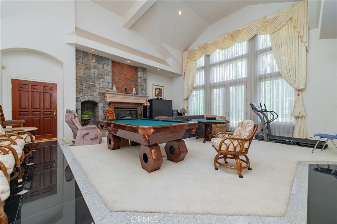
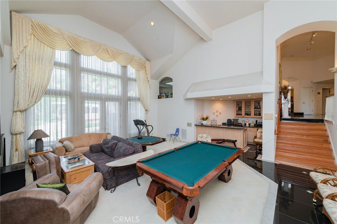
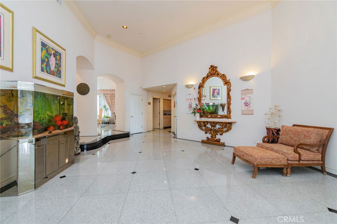
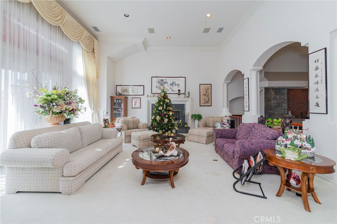
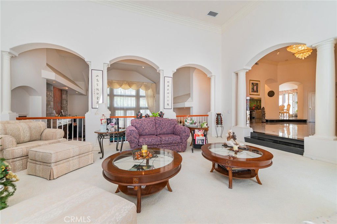
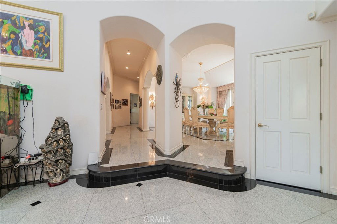
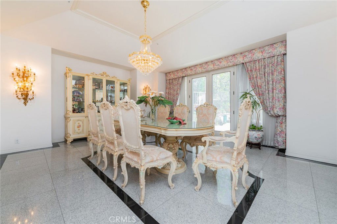
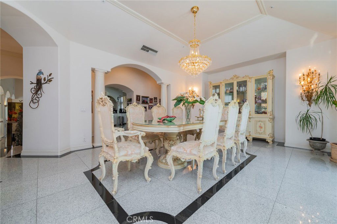
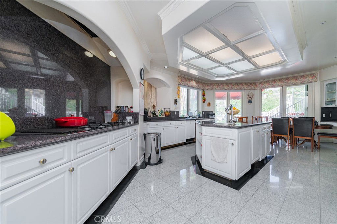
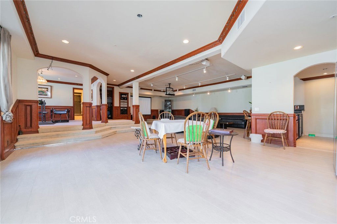
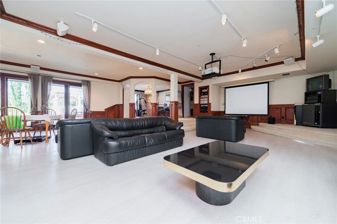
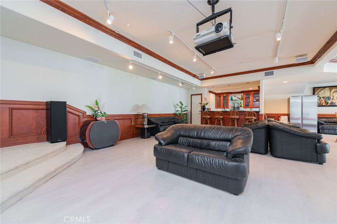
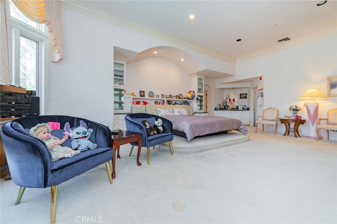
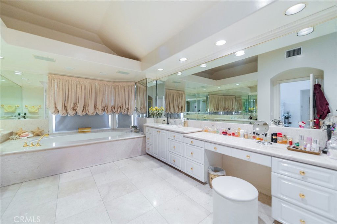
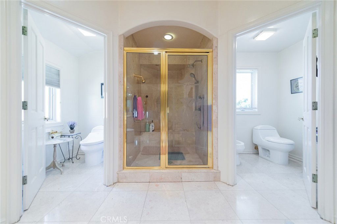
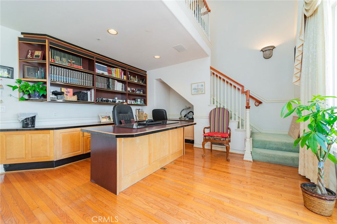
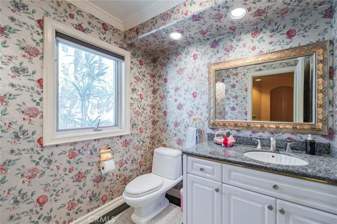
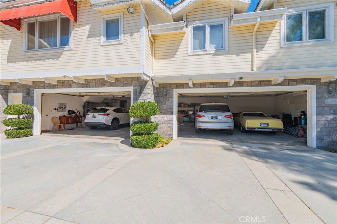
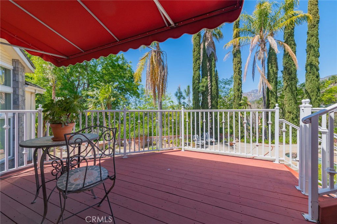
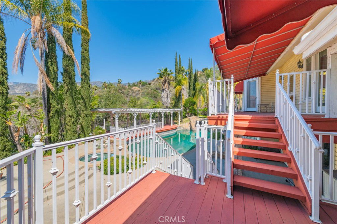
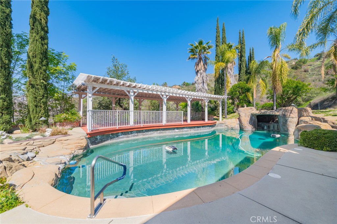
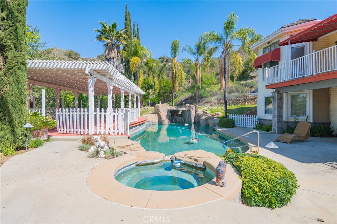
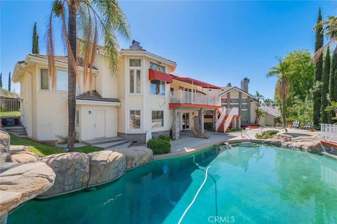
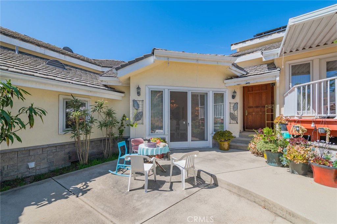
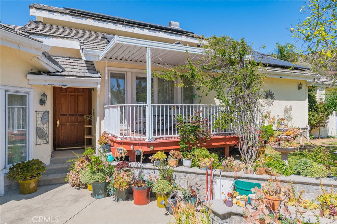
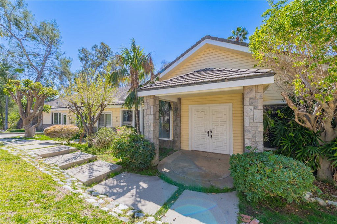
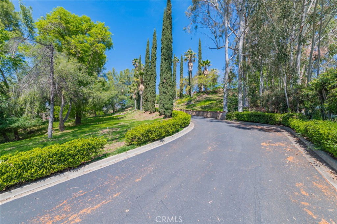
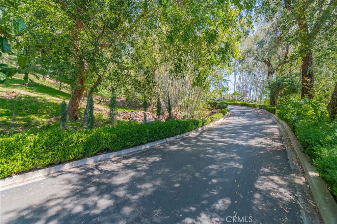
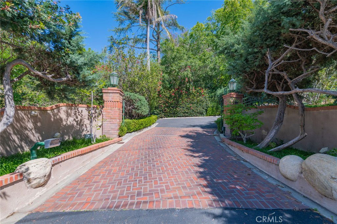
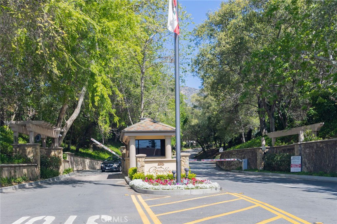
/u.realgeeks.media/themlsteam/Swearingen_Logo.jpg.jpg)