23351 Malibu Colony Road Unit 108a, Malibu, CA 90265
- $10,000,000
- 4
- BD
- 4
- BA
- 2,890
- SqFt
- List Price
- $10,000,000
- Status
- ACTIVE
- MLS#
- 25534330
- Year Built
- 1985
- Bedrooms
- 4
- Bathrooms
- 4
- Living Sq. Ft
- 2,890
- Lot Size
- 5,303
- Acres
- 0.12
- Days on Market
- 129
- Property Type
- Single Family Residential
- Style
- Spanish
- Property Sub Type
- Single Family Residence
- Stories
- Two Levels
Property Description
Nestled in the prestigious and private Malibu Colony, this home offers a blend of luxurious coastal living with modern comforts. Upon entering the gated driveway, which provides secure parking for two vehicles, you are greeted by a meticulously landscaped front yard equipped with a sprinkler system. The property boasts a two-car garage, complete with a washer and dryer, water heater, and direct entry to the home. Above the garage lies a charming guest house, accessible via a set of steps that lead to a covered front door. The guest house offers a cozy yet spacious studio with beamed ceilings, tile floors, and French doors that open to a balcony, perfect for use as a living or sleeping area. The adjacent bathroom features a stone countertop and a shower stall, while the compact kitchen is equipped with stone counters, French windows, a 4-burner range, and essential appliances like a fridge and freezer. From the guest house, a beautifully landscaped walkway guides you through the courtyarda true outdoor oasis. This private space, framed by lush trees, includes a built-in outdoor living area with a couch and wet bar complete with bar seating, ideal for entertaining or quiet relaxation. A covered walkway leads from the courtyard to the main house, where you're welcomed by a covered front door and a charming foyer with wood-beamed ceilings and hardwood floors. Inside the main house, the living room exudes warmth and elegance, featuring a cozy fireplace framed by custom built-ins and multiple sets of French doors that flood the space with natural light. These doors open to the backyard, which boasts a stunning pool, jacuzzi, and stone floors, all surrounded by beautifully landscaped grounds and a privacy fence. The living room flows seamlessly into the gourmet kitchen, a chef's dream equipped with stone counters, custom wood cabinetry, a 4-burner range, a 2-burner electric stovetop, double Gaggenau ovens, a Sub-Zero fridge, a dishwasher, and a microwave. Just down the hall, you'll find a butler's pantry with additional freezer space, stone countertops, and built-ins for added convenience. The home features multiple bedrooms, each thoughtfully designed for comfort and privacy. The first-floor bedroom includes wood floors, recessed lighting, and French doors that open to the courtyard, offering a serene escape. Upstairs, the second bedroom is carpeted, with wood-beamed ceilings, built-in storage, and a private balcony with views of the courtyard. The en-suite bathroom is beautifully appointed with stone counters, a shower over tub, and a vanity sink. The master suite, located on the top floor, is a true sanctuary with plush carpet, high wood-beamed ceilings, and breathtaking panoramic views of the ocean and coastline, including the iconic Malibu Pier. The master suite also features a fireplace and French doors leading to a private balcony with views of both the ocean and the pool. The luxurious master bath is equally impressive, featuring wood floors, stone countertops, double sinks, a vanity, and a built-in tub with ocean views. The en-suite bathroom also includes a separate water closet and shower stall, as well as a spacious walk-in closet. This Malibu Colony residence offers a harmonious blend of indoor and outdoor living, with thoughtful design details and luxurious amenities throughout. Whether enjoying the privacy of the guest house, entertaining in the outdoor courtyard, or relaxing in the master suite with ocean views, this property is a true coastal paradise.
Additional Information
- HOA
- 800
- Frequency
- Monthly
- Other Buildings
- Guest House
- Appliances
- Built-In, Double Oven, Dishwasher, Disposal, Microwave, Oven, Range, Refrigerator
- Pool Description
- None
- Fireplace Description
- Living Room
- Heat
- Central
- View
- City Lights, Coastline, Hills, Mountain(s), Ocean, Panoramic, Pier, Water
- Patio
- Open, Patio, Stone
- Garage Spaces Total
- 2
- School District
- Santa Monica-Malibu Unified
- Interior Features
- Separate/Formal Dining Room, Walk-In Closet(s)
- Attached Structure
- Detached
Listing courtesy of Listing Agent: Christopher Cortazzo (chris@chriscortazzo.com) from Listing Office: Compass.
Mortgage Calculator
Based on information from California Regional Multiple Listing Service, Inc. as of . This information is for your personal, non-commercial use and may not be used for any purpose other than to identify prospective properties you may be interested in purchasing. Display of MLS data is usually deemed reliable but is NOT guaranteed accurate by the MLS. Buyers are responsible for verifying the accuracy of all information and should investigate the data themselves or retain appropriate professionals. Information from sources other than the Listing Agent may have been included in the MLS data. Unless otherwise specified in writing, Broker/Agent has not and will not verify any information obtained from other sources. The Broker/Agent providing the information contained herein may or may not have been the Listing and/or Selling Agent.
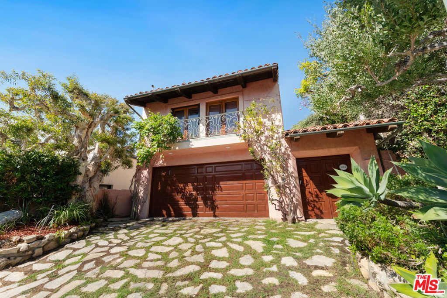
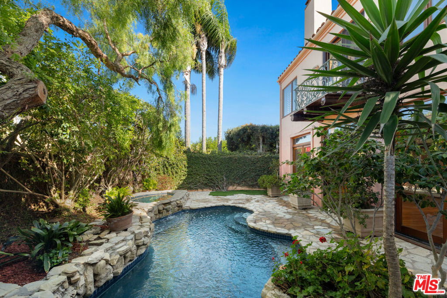
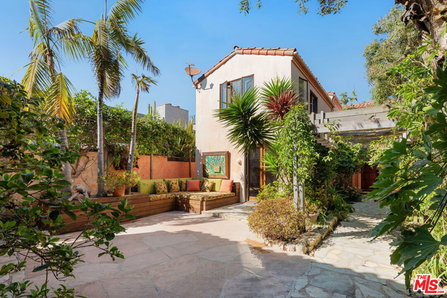
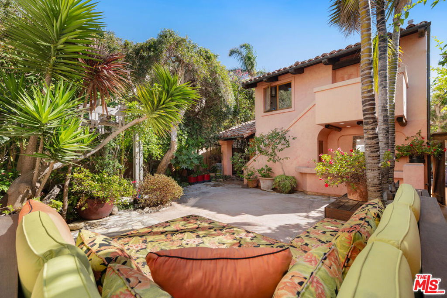
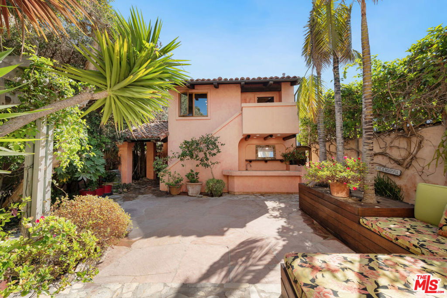
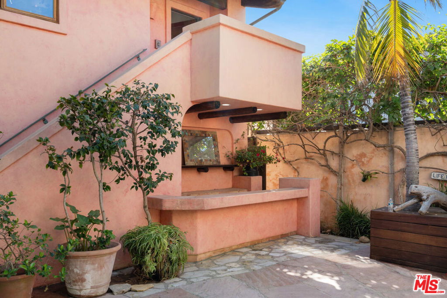
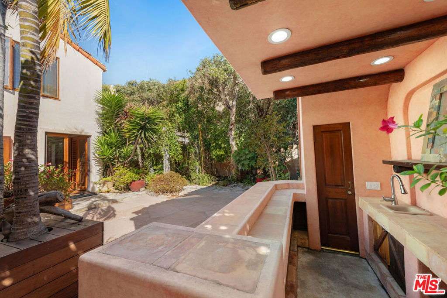
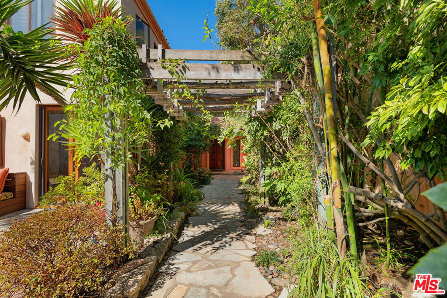
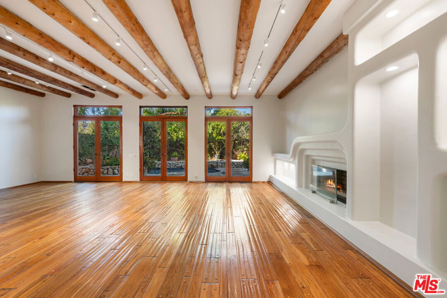
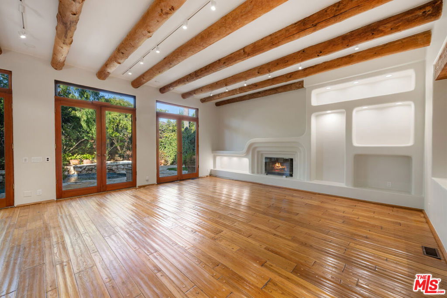
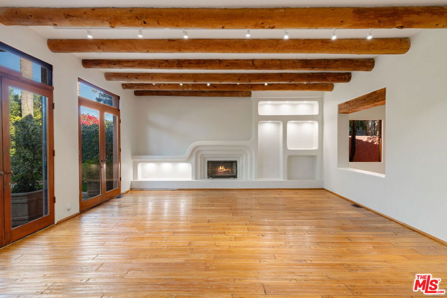
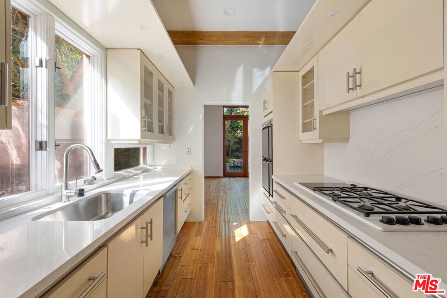
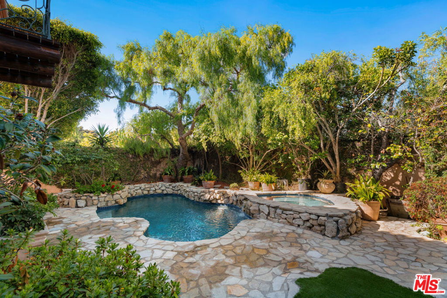
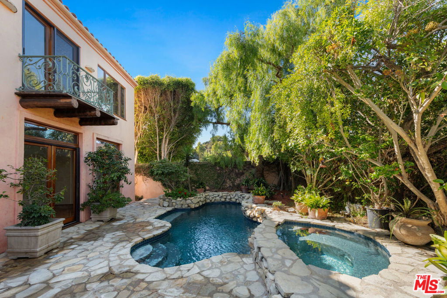
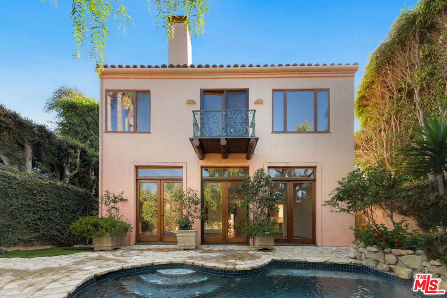
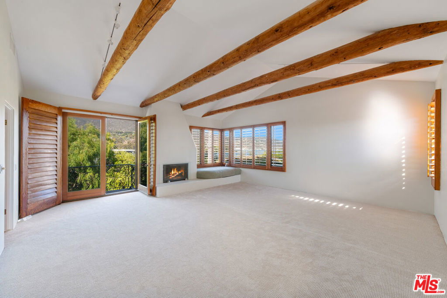
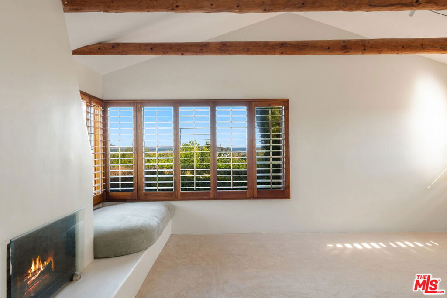
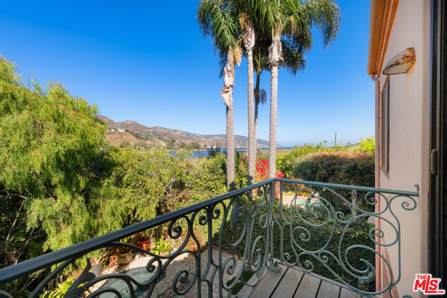
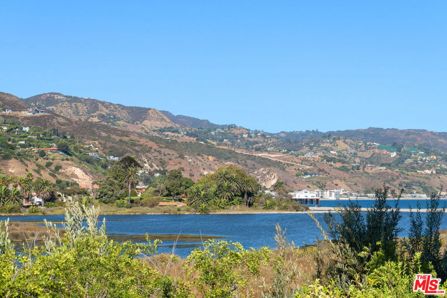
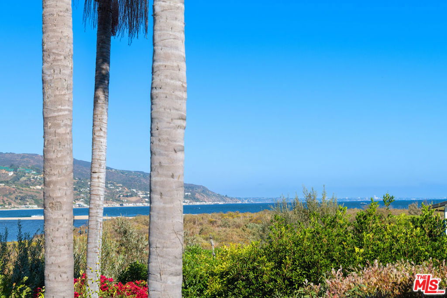
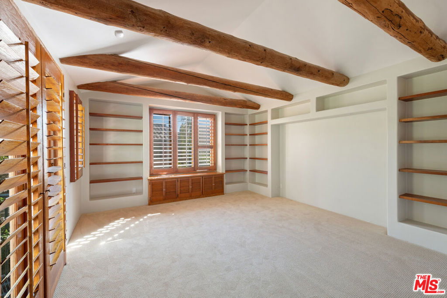
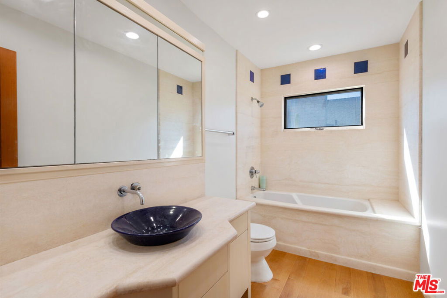
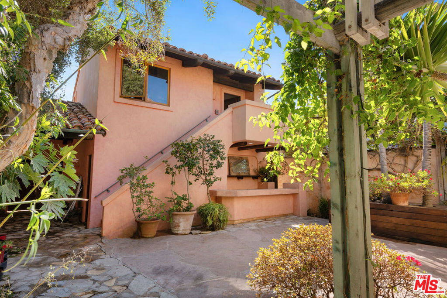
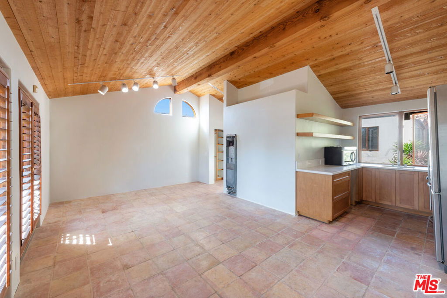
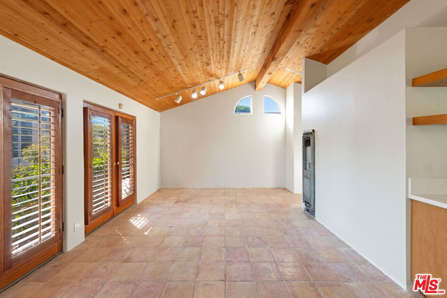
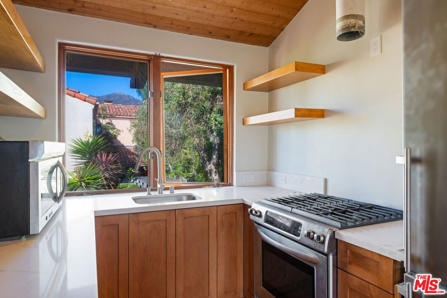
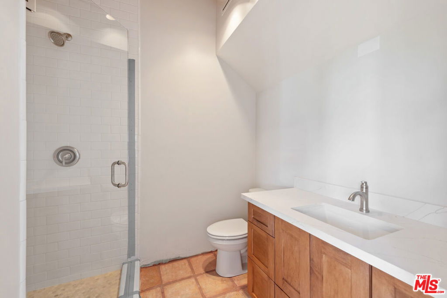
/u.realgeeks.media/themlsteam/Swearingen_Logo.jpg.jpg)