17528 Jayden Lane, Encino, CA 91316
- $10,000,000
- 7
- BD
- 10
- BA
- 11,173
- SqFt
- List Price
- $10,000,000
- Status
- ACTIVE
- MLS#
- SR25182089
- Year Built
- 2015
- Bedrooms
- 7
- Bathrooms
- 10
- Living Sq. Ft
- 11,173
- Lot Size
- 34,043
- Acres
- 0.78
- Lot Location
- Flag Lot
- Days on Market
- 30
- Property Type
- Single Family Residential
- Style
- Modern
- Property Sub Type
- Single Family Residence
- Stories
- Three Or More Levels
Property Description
Amestoy Estates Gated Showplace Nearly 1 Acre. Everything about this Home is Grand. Must see to Appreciate Unparalleled 11,000+ sq. ft. estate in Encino’s exclusive guard-patrolled Amestoy Estates. 7BD, 9BA, detached guest house/ Currently being used as a professional recording studio, 4-car garage, 6-car carport, parking for 50+. Chefs kitchen w/ custom cabinetry, walk-in pantry, 60’ Viking range, full-size fridge & freezer. Grand two-story ceilings throughout. 1,000 sq. ft. primary suite w/ dual vanities, his/her toilets, steam shower, balcony, massive walk-in. Resort grounds: heated pool w/ Baja, 2 outdoor kitchens & bar for 20+, multiple fire pits, full basketball court. Basement: Oversize theater with Floor to ceiling Projector Screen, 2 wine cellars, gym, Indoor lap pool, sauna. State-of-the-art security, 30 Plus Airport Quality Cameras with Facial recognition, Live Surveillance, Lutron smart home, Full House generator. Super Private, gated, Flag Lot, Private Street with only 1 Neighbor, original owner truly one-of-a-kind. This is a Rare Find. Minutes to 101, Award Winning Schools, Fine Dining
Additional Information
- Appliances
- Gas Range, High Efficiency Water Heater, Ice Maker, Tankless Water Heater
- Pool
- Yes
- Pool Description
- In Ground, Private
- Fireplace Description
- Family Room, Living Room, Primary Bedroom
- Heat
- Central
- Cooling
- Yes
- Cooling Description
- Central Air
- View
- Valley
- Patio
- Stone
- Roof
- Asphalt
- Garage Spaces Total
- 4
- Sewer
- Public Sewer
- Water
- Public
- School District
- Los Angeles Unified
- Interior Features
- Built-in Features, Ceramic Counters, Cathedral Ceiling(s), Separate/Formal Dining Room, High Ceilings, In-Law Floorplan, Multiple Staircases, Open Floorplan, Pantry, Recessed Lighting, Smart Home, Bedroom on Main Level, Entrance Foyer, Walk-In Pantry, Wine Cellar, Walk-In Closet(s)
- Attached Structure
- Detached
- Number Of Units Total
- 1
Listing courtesy of Listing Agent: Samantha Mitchell (Samantha.Mitchell@kw.com) from Listing Office: Keller Williams Realty Calabasas.
Mortgage Calculator
Based on information from California Regional Multiple Listing Service, Inc. as of . This information is for your personal, non-commercial use and may not be used for any purpose other than to identify prospective properties you may be interested in purchasing. Display of MLS data is usually deemed reliable but is NOT guaranteed accurate by the MLS. Buyers are responsible for verifying the accuracy of all information and should investigate the data themselves or retain appropriate professionals. Information from sources other than the Listing Agent may have been included in the MLS data. Unless otherwise specified in writing, Broker/Agent has not and will not verify any information obtained from other sources. The Broker/Agent providing the information contained herein may or may not have been the Listing and/or Selling Agent.
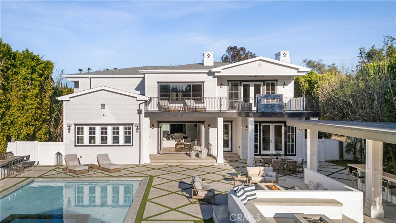
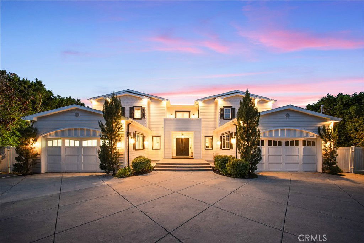
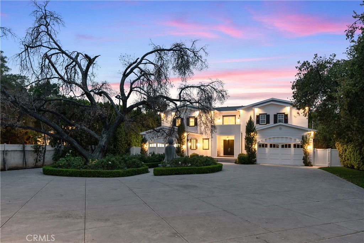
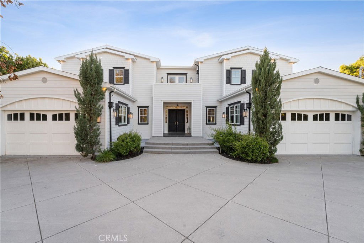
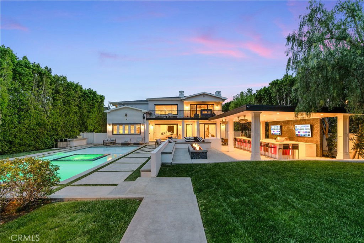
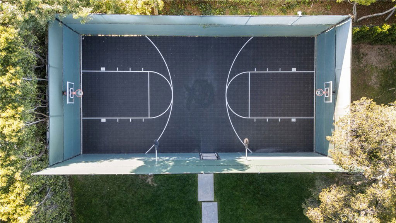
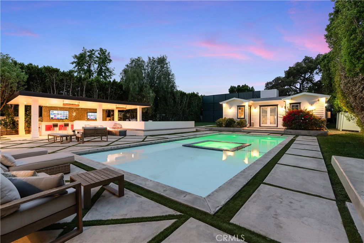
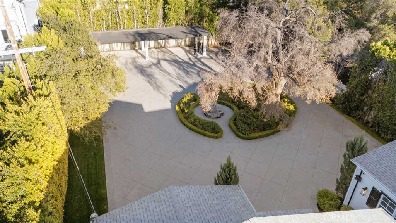
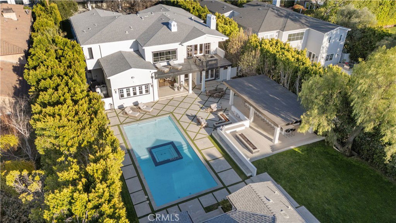
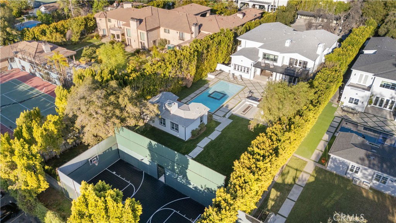
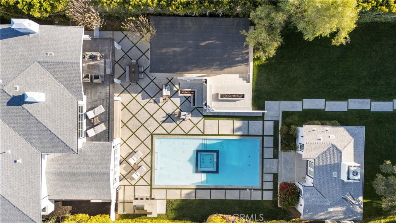
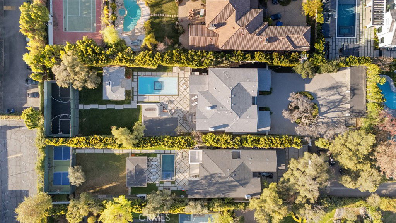
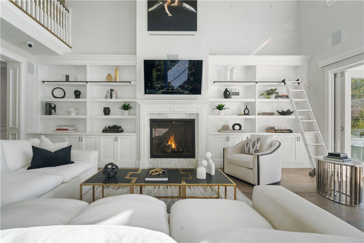
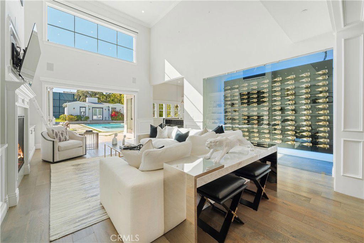
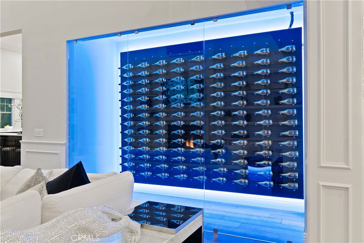
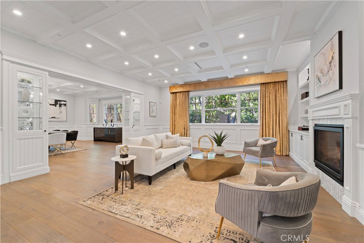
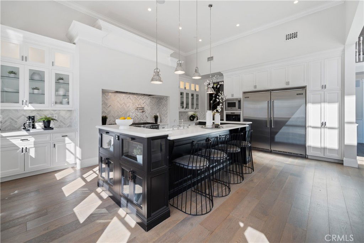
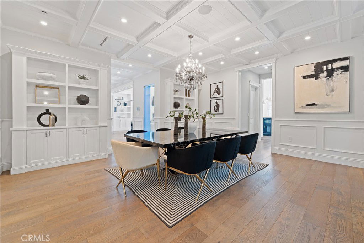
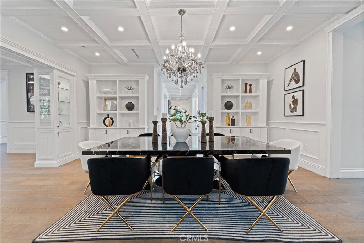
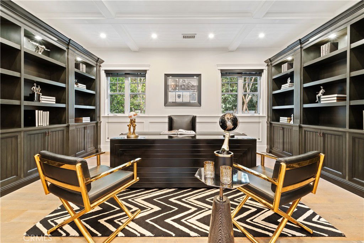
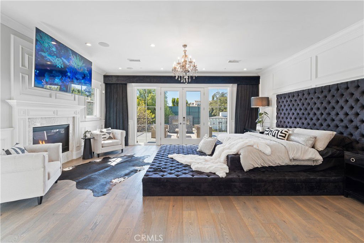
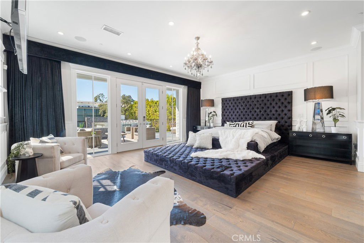
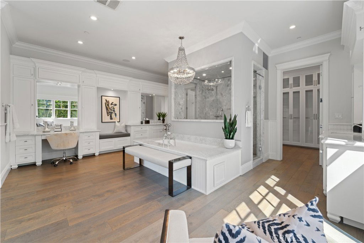
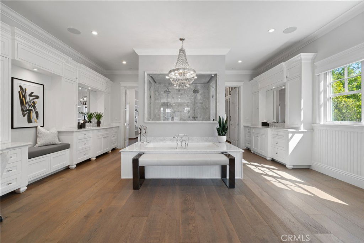
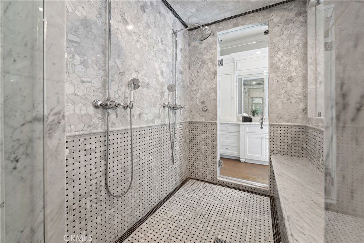
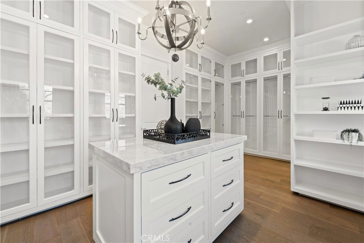
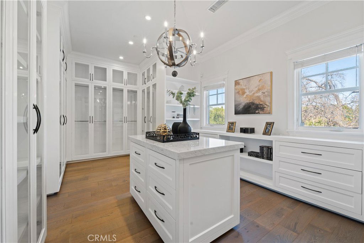
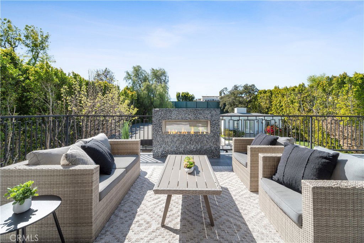
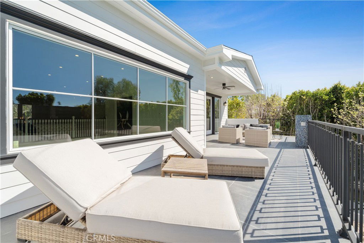
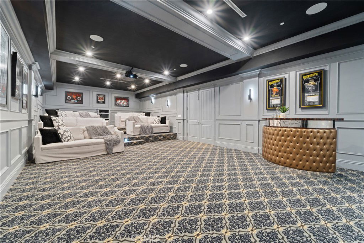
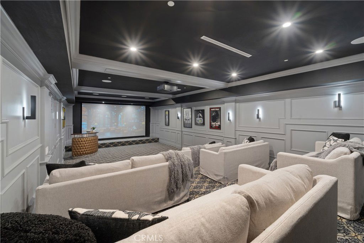
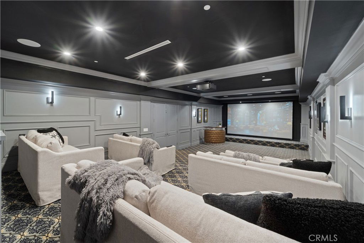
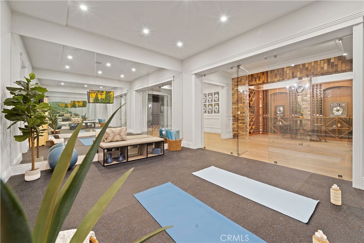
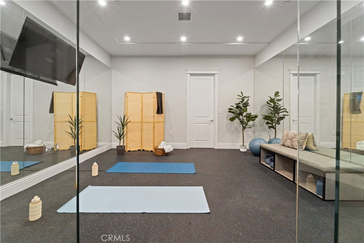
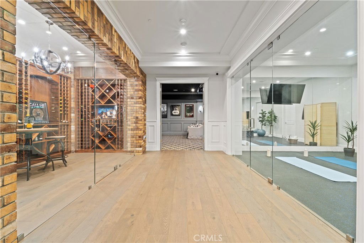
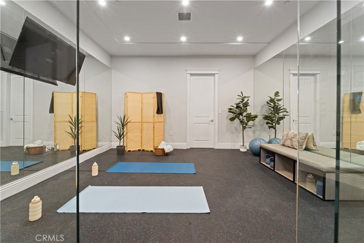
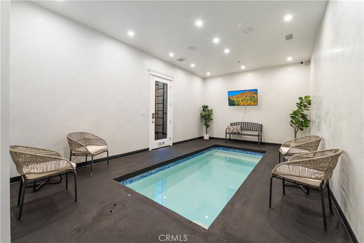
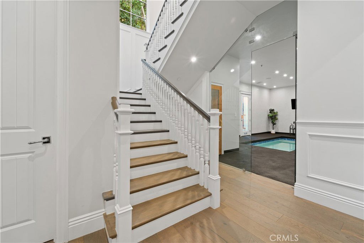
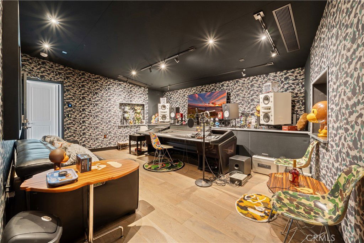
/u.realgeeks.media/themlsteam/Swearingen_Logo.jpg.jpg)