354 Ocean View Ave, Del Mar, CA 92014
- $10,150,000
- 4
- BD
- 5
- BA
- 3,709
- SqFt
- List Price
- $10,150,000
- Status
- ACTIVE
- MLS#
- 250031414SD
- Year Built
- 2005
- Bedrooms
- 4
- Bathrooms
- 5
- Living Sq. Ft
- 3,709
- Lot Size
- 14,600
- Acres
- 0.34
- Days on Market
- 80
- Property Type
- Single Family Residential
- Property Sub Type
- Single Family Residence
- Stories
- Two Levels
- Neighborhood
- Del Mar
Property Description
An extraordinary seaside setting of beauty and privacy awaits, where vast whitewater ocean and sunset views immerse you in coastal splendor, soothing breezes, and the rhythmic sound of the surf. Completely rebuilt in 2005, this exceptional Olde Del Mar home is set on a meticulously landscaped 0.34-acre parcel, sheltered by lush plantings and majestic Torrey Pines. Four sets of Fleetwood doors open to ocean-facing decks, creating a seamless indoor-outdoor environment ideal for entertaining and relaxed coastal living. Architecturally striking wood ceilings and expansive windows enhance the open main-level living areas, which include a dedicated office. The stunning chef’s kitchen, remodeled in 2017, features a large center island with bar seating, walk-in pantry, and abundant cabinetry designed for both style and functionality. Downstairs, three en suite bedrooms—including the ocean-view primary—and a family room offer comfort and flexibility, with each room opening to the exterior. A detached studio, which sits below the two-car garage, connects to the main house via a tranquil turfed yard. The backyard retreat is thoughtfully designed with flagstone patios, an outdoor kitchen/bar with a Lynx barbecue, spa with waterfall, fire pit, and sculpted lawns overlooking the Pacific. A rare opportunity to embrace everyday life by the sea, just minutes from Del Mar’s iconic beaches, scenic trails, and the boutique shopping and dining of The Plaza and Village.
Additional Information
- Appliances
- Built-In Range, Barbecue, Built-In, Convection Oven, Double Oven, Dishwasher, Disposal, Gas Range, Refrigerator, Range Hood, Water Softener
- Pool Description
- None
- Fireplace Description
- Living Room
- Heat
- Radiant, See Remarks
- Cooling Description
- None
- View
- Ocean, Panoramic
- Exterior Construction
- Stucco
- Patio
- Covered, Deck, Open, Patio, Stone
- Roof
- Slate
- Garage Spaces Total
- 2
- Interior Features
- Beamed Ceilings, Wet Bar, Balcony, Cathedral Ceiling(s), Separate/Formal Dining Room, Living Room Deck Attached, Stone Counters, Recessed Lighting, All Bedrooms Down, Walk-In Pantry, Walk-In Closet(s)
- Attached Structure
- Detached
Listing courtesy of Listing Agent: Maxine Gellens (teamgellens@gellens.com) from Listing Office: Berkshire Hathaway HomeServices California Properties.
Mortgage Calculator
Based on information from California Regional Multiple Listing Service, Inc. as of . This information is for your personal, non-commercial use and may not be used for any purpose other than to identify prospective properties you may be interested in purchasing. Display of MLS data is usually deemed reliable but is NOT guaranteed accurate by the MLS. Buyers are responsible for verifying the accuracy of all information and should investigate the data themselves or retain appropriate professionals. Information from sources other than the Listing Agent may have been included in the MLS data. Unless otherwise specified in writing, Broker/Agent has not and will not verify any information obtained from other sources. The Broker/Agent providing the information contained herein may or may not have been the Listing and/or Selling Agent.
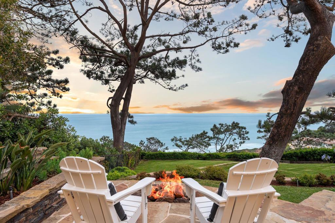
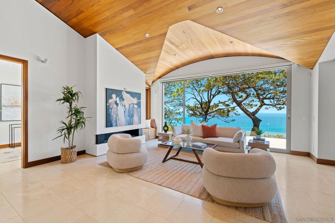
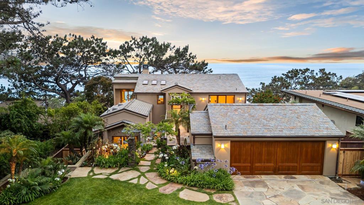
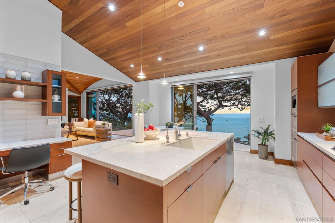
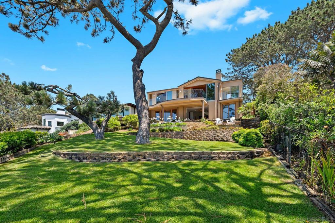
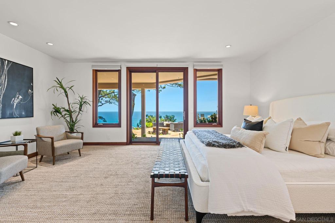
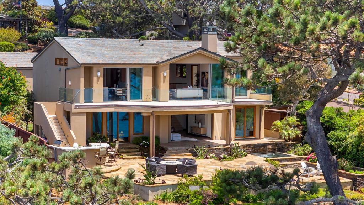
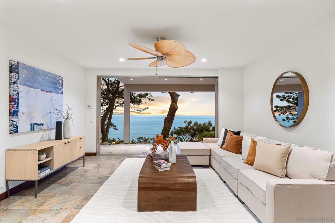
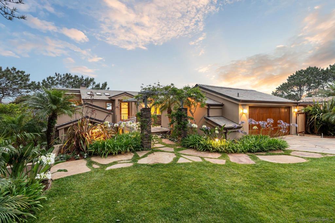
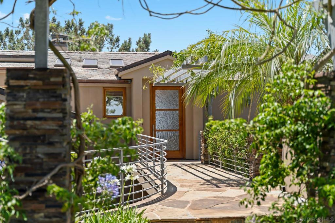
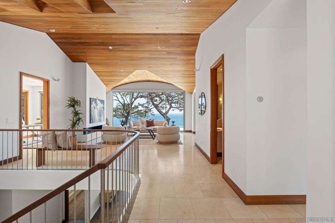
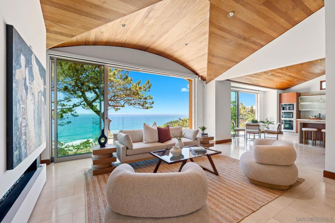
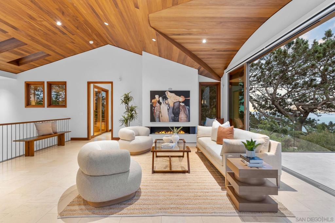
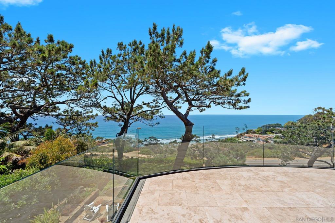
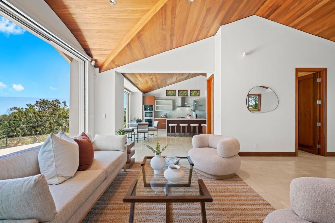
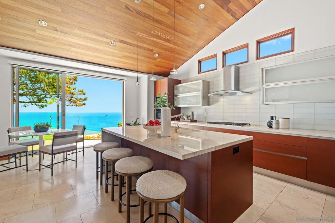
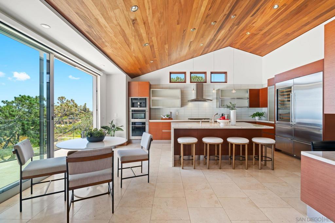
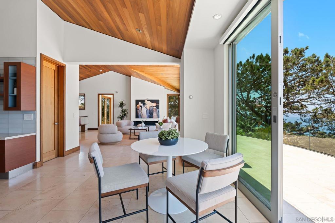
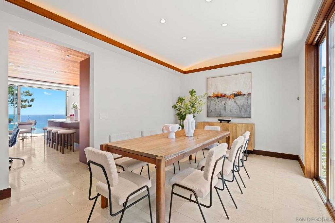
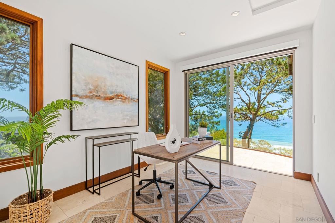
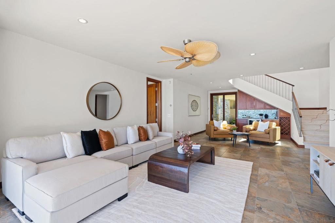
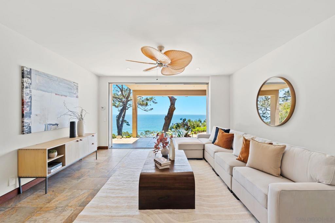
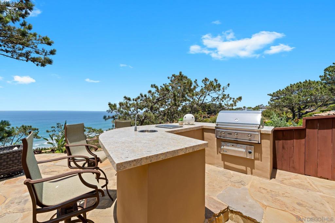
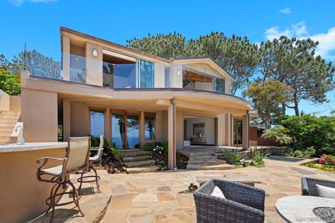
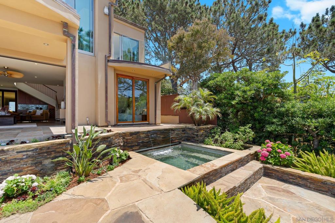
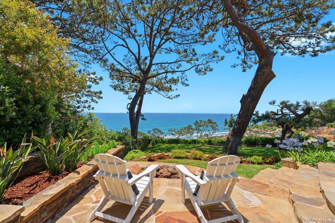
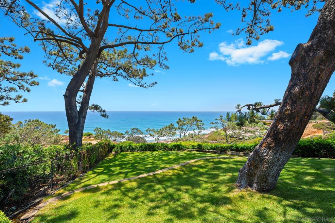
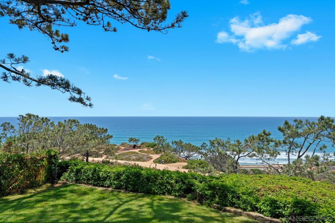
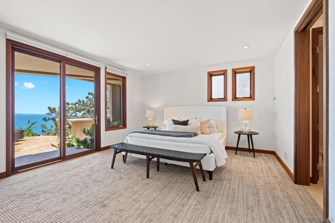
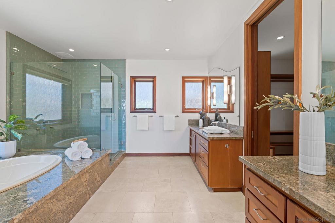
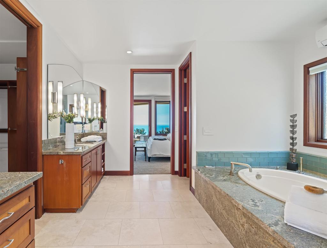
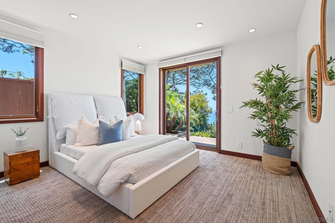
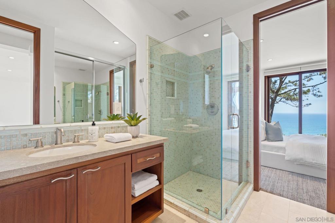
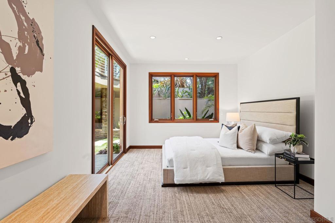
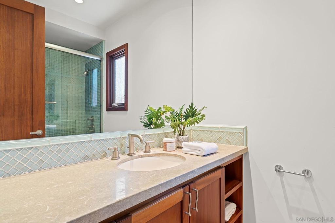
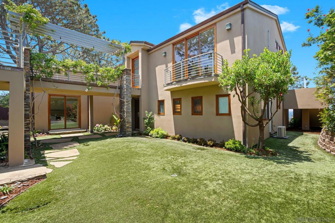
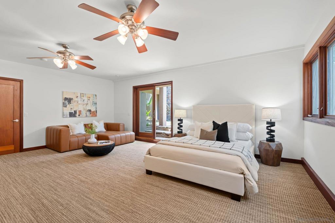
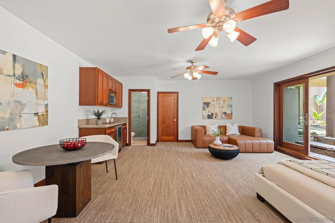
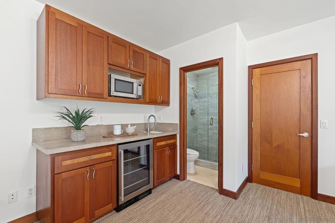
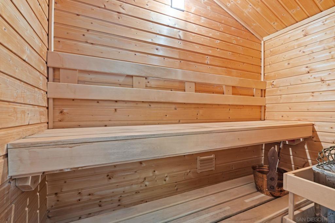
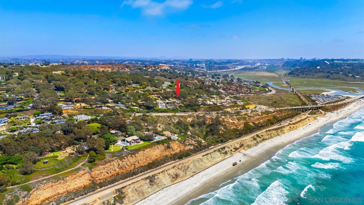
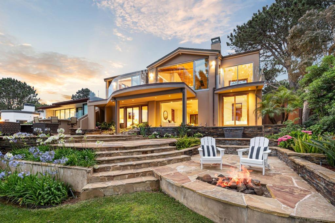
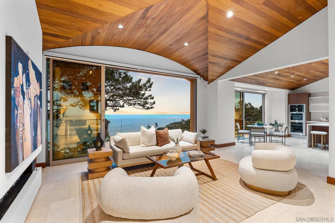
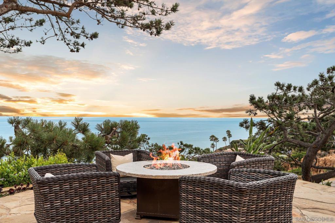
/u.realgeeks.media/themlsteam/Swearingen_Logo.jpg.jpg)