19351 Redberry Drive, Los Gatos, CA 95030
- $10,250,000
- 5
- BD
- 7
- BA
- 7,031
- SqFt
- List Price
- $10,250,000
- Status
- ACTIVE
- MLS#
- ML81960161
- Year Built
- 2023
- Bedrooms
- 5
- Bathrooms
- 7
- Living Sq. Ft
- 7,031
- Lot Size
- 68,389
- Acres
- 1.57
- Lot Location
- Sloped Down, Horse Property
- Days on Market
- 524
- Property Type
- Single Family Residential
- Style
- Contemporary, Modern
- Property Sub Type
- Single Family Residence
Property Description
Nestled in the perfect setting for contemplating peace and relaxation, this spectacular new home features a structure of concrete, steel, and commercial grade glass, designed to minimize environmental impact while forging connections between interior spaces and the surrounding landscape. This retreat will make you long for a life enveloped by the great outdoors. Evergreen views are framed by expansive windows and luxury touches abound: Floating Stairs, French White Oak flooring, Glass Wine Cellar, Lacantina folding doors to pool, an elevator servicing all three levels and more . PRIMARY HOME 7,031 SF / 6BR/7BA + 3200 SF OF DECKING + CASITA 822 SF / 2BR/2BA = TOTAL LIVING SPACE 7,853 SF + 3 CAR GARAGE Convenient to Apple (8 miles), San Jose Airport (15 miles), Nvidia (18 miles), Palo Alto/Stanford (20 miles), and Meta (21 miles). Saratoga schools. Call for private showing.
Additional Information
- Appliances
- Double Oven, Dishwasher, Disposal, Ice Maker, Microwave, Refrigerator, Range Hood, Self Cleaning Oven, Vented Exhaust Fan
- Pool Description
- Heated, In Ground, Pool Cover
- Fireplace Description
- Living Room
- Heat
- Forced Air
- Cooling
- Yes
- Cooling Description
- Central Air
- View
- Mountain(s), Neighborhood, Trees/Woods
- Exterior Construction
- Other, Concrete, Steel
- Patio
- Deck
- Roof
- Elastomeric, Flat, Metal
- Garage Spaces Total
- 3
- Sewer
- Public Sewer
- Water
- Public
- School District
- Other
- Interior Features
- Breakfast Bar, Utility Room, Wine Cellar, Walk-In Closet(s)
- Attached Structure
- Detached
Listing courtesy of Listing Agent: Laura McCarthy (laura@laura-mccarthy.com) from Listing Office: Golden Gate Sotheby's International Realty.
Mortgage Calculator
Based on information from California Regional Multiple Listing Service, Inc. as of . This information is for your personal, non-commercial use and may not be used for any purpose other than to identify prospective properties you may be interested in purchasing. Display of MLS data is usually deemed reliable but is NOT guaranteed accurate by the MLS. Buyers are responsible for verifying the accuracy of all information and should investigate the data themselves or retain appropriate professionals. Information from sources other than the Listing Agent may have been included in the MLS data. Unless otherwise specified in writing, Broker/Agent has not and will not verify any information obtained from other sources. The Broker/Agent providing the information contained herein may or may not have been the Listing and/or Selling Agent.
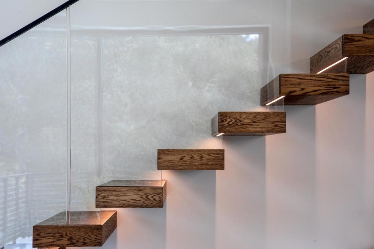
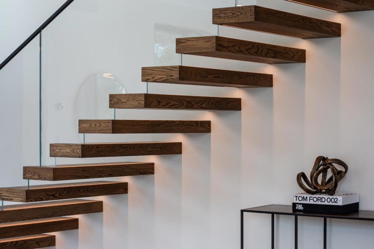
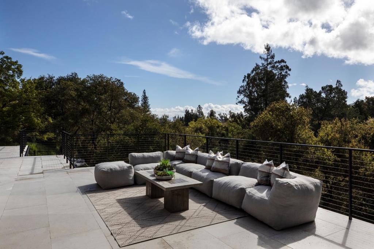
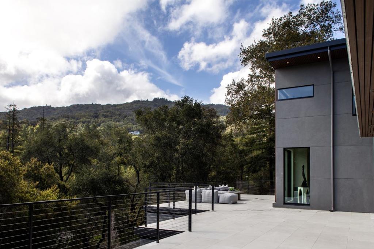

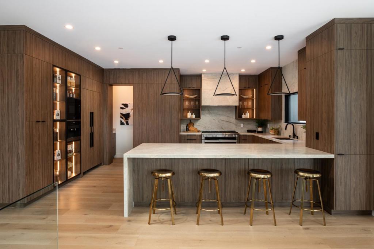
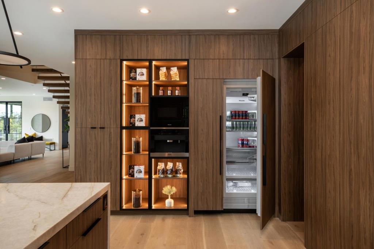
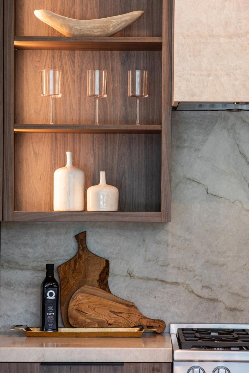
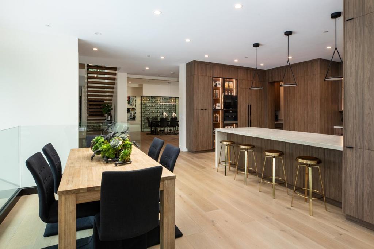
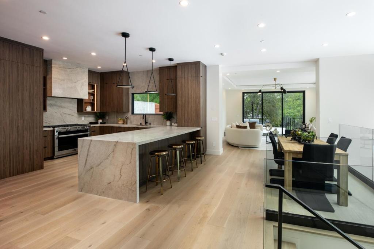

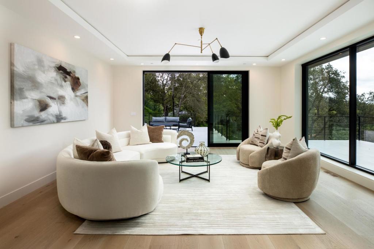
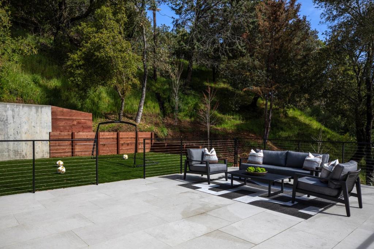
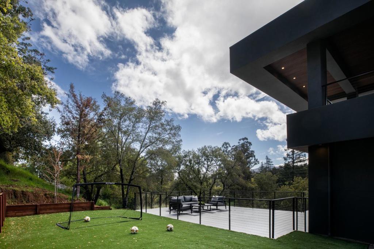
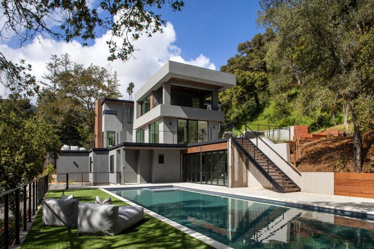

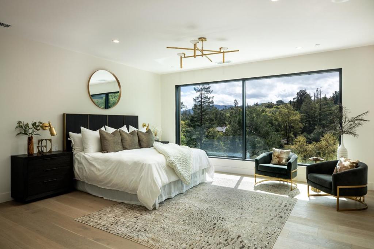
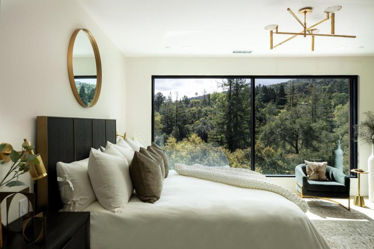
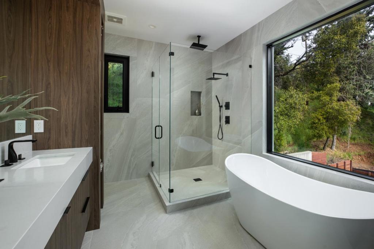
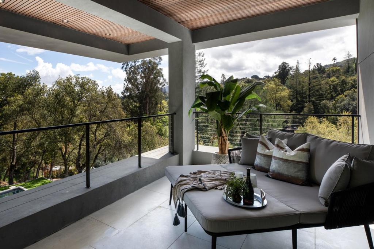

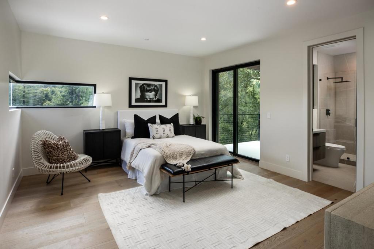
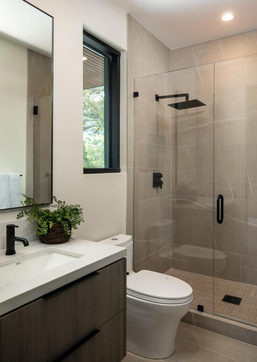
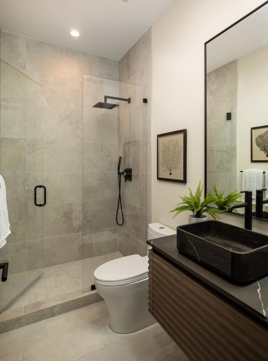
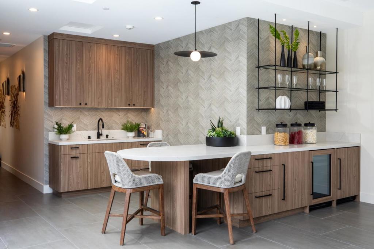
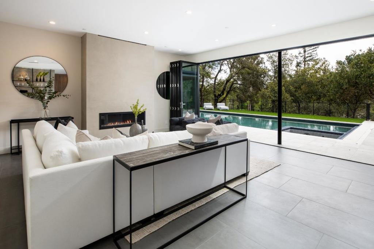
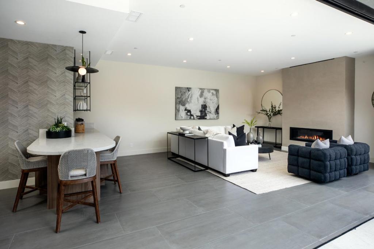
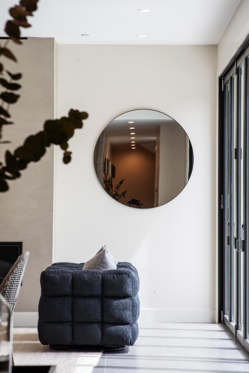
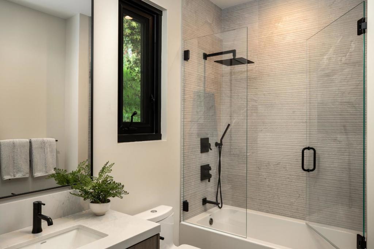
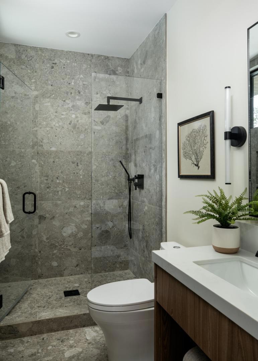

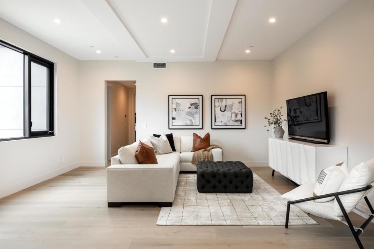
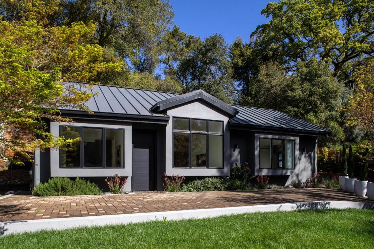
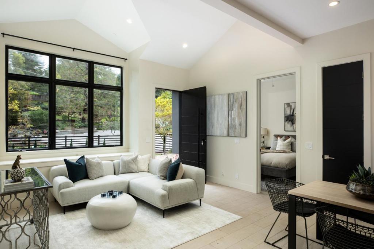
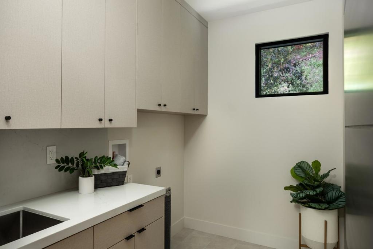
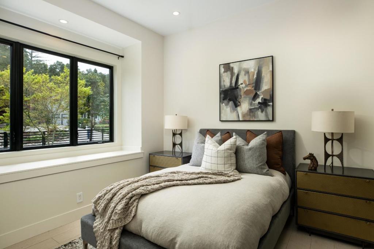
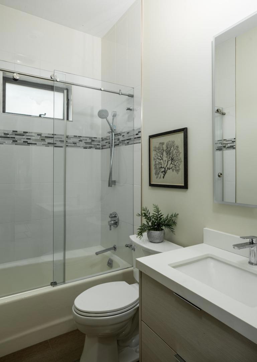
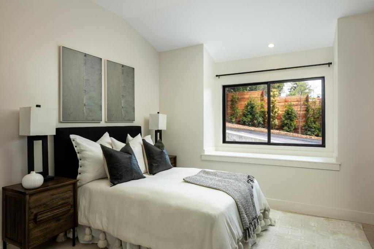
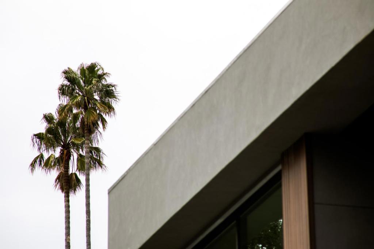
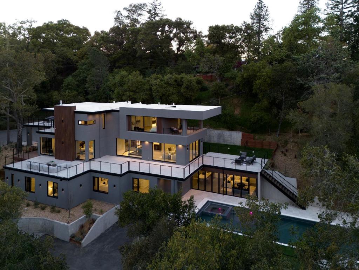

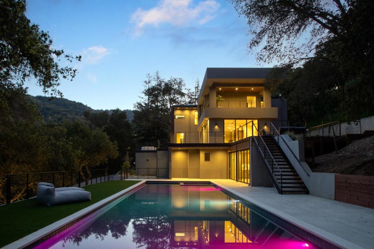
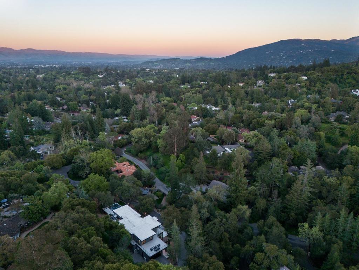
/u.realgeeks.media/themlsteam/Swearingen_Logo.jpg.jpg)