1260 St Ives Place, Los Angeles, CA 90069
- $10,645,000
- 5
- BD
- 8
- BA
- 9,400
- SqFt
- List Price
- $10,645,000
- Price Change
- ▼ $345,000 1753152297
- Status
- ACTIVE
- MLS#
- 25532337
- Year Built
- 2001
- Bedrooms
- 5
- Bathrooms
- 8
- Living Sq. Ft
- 9,400
- Lot Size
- 13,375
- Acres
- 0.31
- Days on Market
- 133
- Property Type
- Single Family Residential
- Property Sub Type
- Single Family Residence
- Stories
- Three Or More Levels
Property Description
Perched atop a private cul-de-sac promontory above the Sunset Strip, this majestic estate offers castle-like grandeur, exceptional privacy, and panoramic city-to-ocean views.A dramatic flagstone motor court leads to a stately courtyard and 9,400 square feet of timeless Mediterranean design blended with modern sophistication. From the grand foyer featuring 30-foot vaulted ceilings and a sweeping staircase to the spacious living, dining, and family rooms, each space is designed to showcase breathtaking views from Downtown LA to Catalina Island. The gourmet kitchen is a chef's dream, outfitted with granite countertops, Viking appliances, Sub-Zero refrigeration, dual dishwashers, and a walk-in pantry. French doors open to a patio and BBQ area ideal for al fresco dining against the backdrop of Pacific sunsets. Upstairs, the primary suite is a private sanctuary with a sitting room, fireplace, wet bar, three Juliette balconies, and a sprawling terrace with commanding views. Dual spa-style bathrooms feature soaking tubs, steam showers, and custom walk-in closets. Four additional en-suite bedrooms offer luxury accommodations for family and guests. The lower level boasts a media room, custom wine cellar, yoga/dance studio, and a private guest suite with separate entrance. A private elevator connects all levels, and amenities include a three-car garage, ample guest parking, dual laundry rooms, and full smart home integration for effortless living. This is more than a home it's a private retreat designed for grand entertaining and serene living in one of LA's most coveted locations.
Additional Information
- Appliances
- Barbecue, Dishwasher, Disposal, Microwave, Refrigerator, Dryer, Washer
- Pool Description
- Heated
- Fireplace Description
- Den, Family Room, Gas, Living Room, Wood Burning
- Heat
- Central
- Cooling
- Yes
- Cooling Description
- Central Air
- View
- Catalina, City Lights, Coastline, Canyon, Ocean, Panoramic, Pool, Water
- Interior Features
- Breakfast Bar, Separate/Formal Dining Room, Walk-In Pantry, Wine Cellar, Walk-In Closet(s)
- Attached Structure
- Detached
Listing courtesy of Listing Agent: Jennifer Saginor (jennifersaginor@aol.com) from Listing Office: The Beverly Hills Estates.
Mortgage Calculator
Based on information from California Regional Multiple Listing Service, Inc. as of . This information is for your personal, non-commercial use and may not be used for any purpose other than to identify prospective properties you may be interested in purchasing. Display of MLS data is usually deemed reliable but is NOT guaranteed accurate by the MLS. Buyers are responsible for verifying the accuracy of all information and should investigate the data themselves or retain appropriate professionals. Information from sources other than the Listing Agent may have been included in the MLS data. Unless otherwise specified in writing, Broker/Agent has not and will not verify any information obtained from other sources. The Broker/Agent providing the information contained herein may or may not have been the Listing and/or Selling Agent.
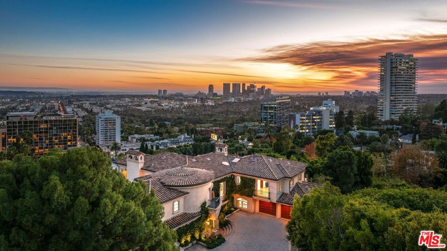
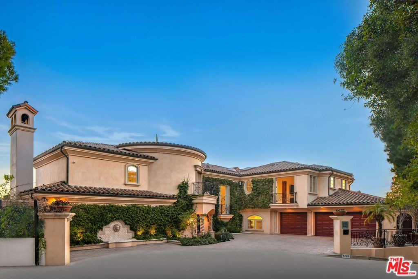
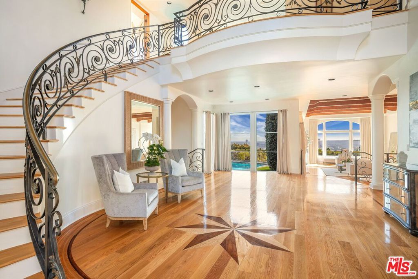
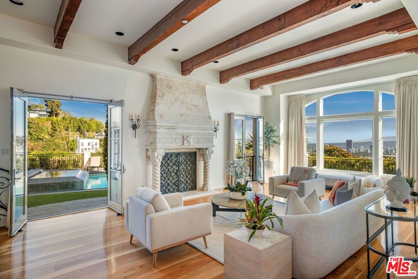
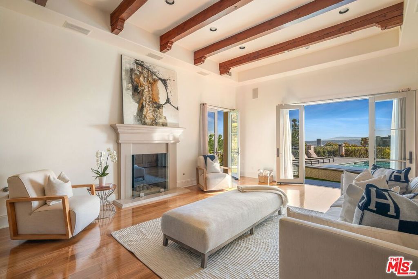
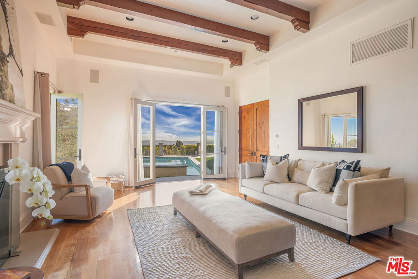
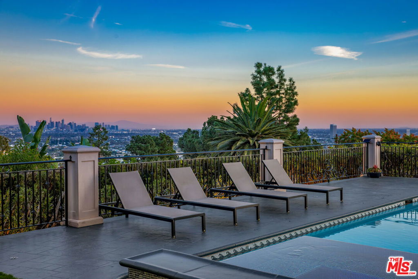
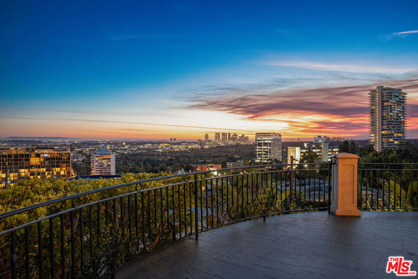
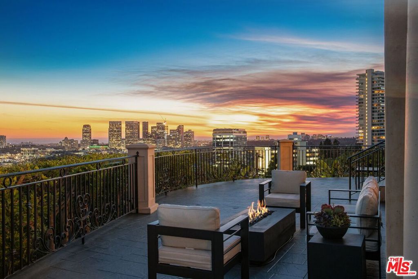
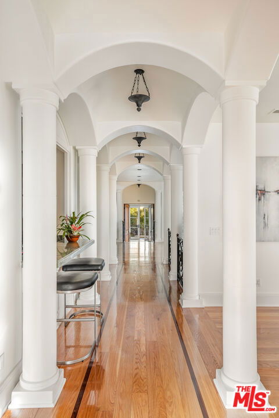
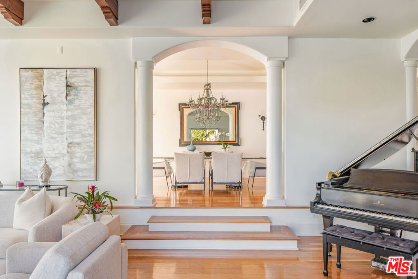
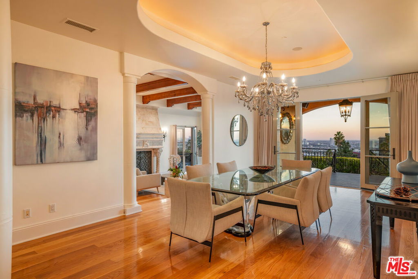
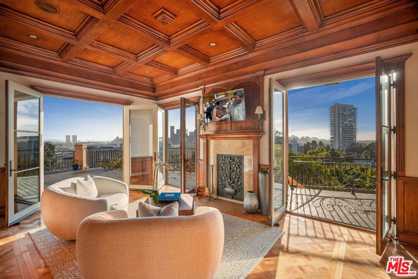
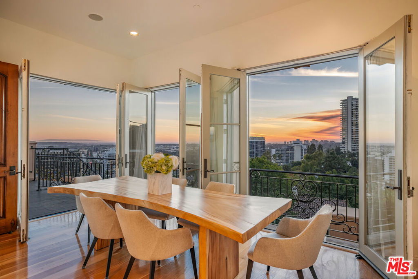
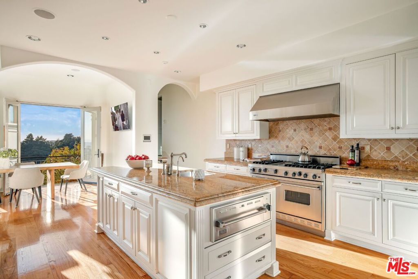
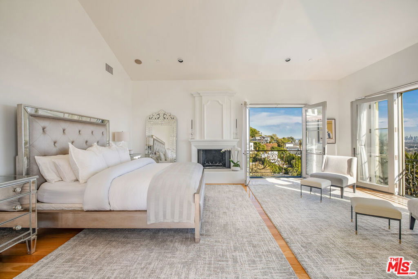
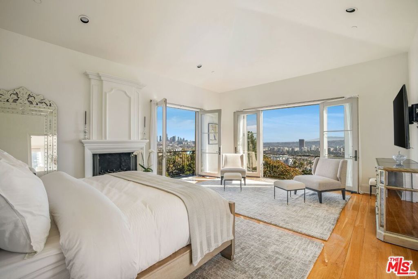
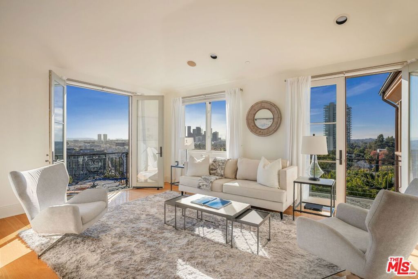
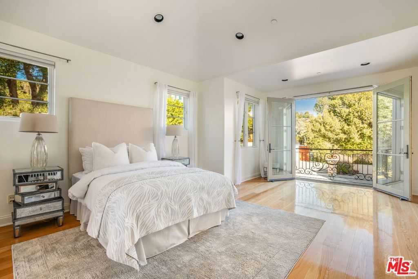
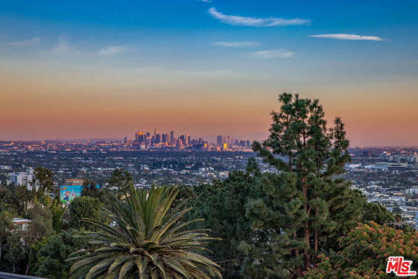
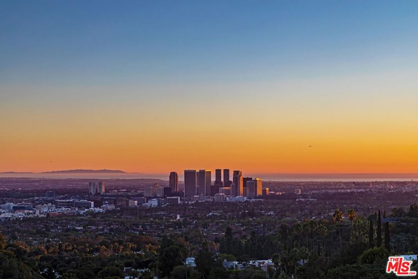
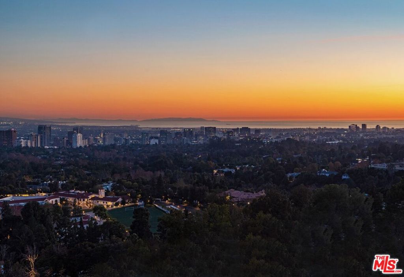
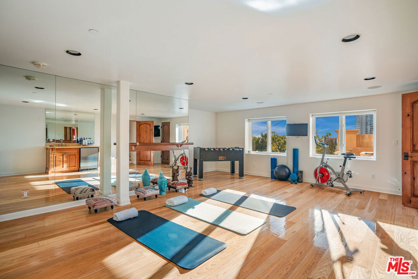
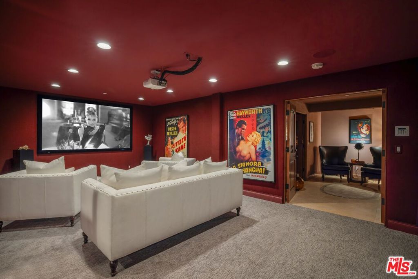
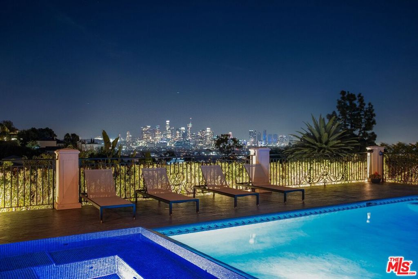
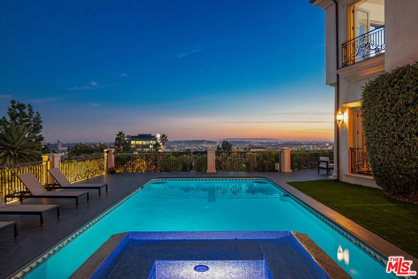
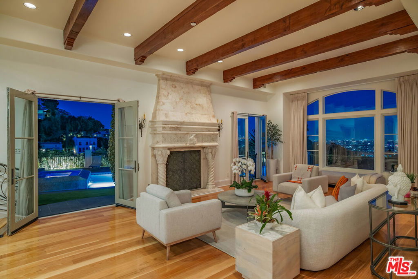
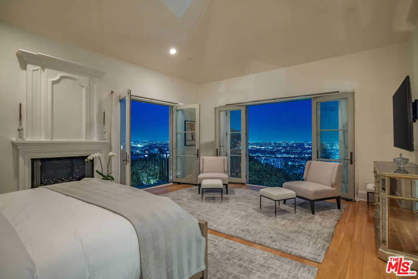
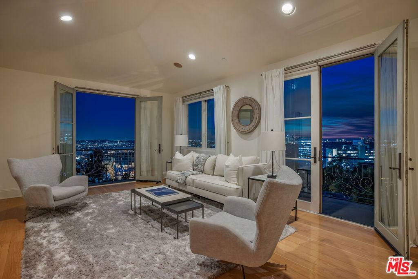
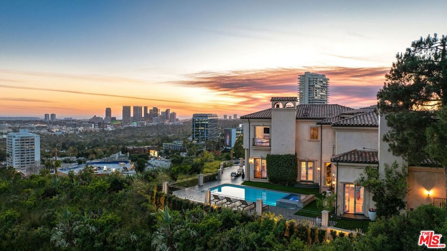
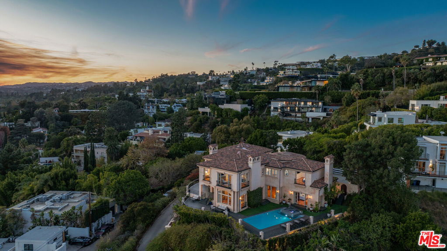
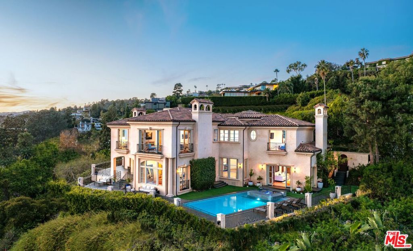
/u.realgeeks.media/themlsteam/Swearingen_Logo.jpg.jpg)