5466 Quail Way, Carmel By The Sea, CA 93923
- $10,750,000
- 5
- BD
- 8
- BA
- 8,038
- SqFt
- List Price
- $10,750,000
- Status
- ACTIVE
- MLS#
- ML82015618
- Year Built
- 1997
- Bedrooms
- 5
- Bathrooms
- 8
- Living Sq. Ft
- 8,038
- Lot Size
- 108,900
- Acres
- 2.50
- Lot Location
- Sloped Down
- Days on Market
- 50
- Property Type
- Single Family Residential
- Property Sub Type
- Single Family Residence
Property Description
Set amongst the oaks, this stunning home connects the interior to the surrounding natural beauty of Quail Meadows as only award winning architect, Charles Rose, can do. The home's superior quality of construction and timeless design is evident in its vaulted ceilings, ridge skylights, walls of glass and stone accents. Upgraded to an even higher standard over the last two years with new hardwood floors throughout and updated finishes in the kitchen and bathrooms. Ideal for entertaining, the home welcomes guests with an inviting courtyard and impressive living room. The home lives mostly on one level with nice privacy between the primary suite, office and guest bedrooms. The outdoors beckon from every room, whether it be access to a private sun deck, sitting area, vegetable garden or a lush lawn. On the southern portion of the lot, there is also a generously sized caretaker's cottage complete with a full kitchen, one car garage, laundry, living room and dining area. It's the best of both worlds: a sprawling estate on a useable 2 1/2 acre parcel just a short distance to Carmel-by-the-Sea. You literally can have it all.
Additional Information
- HOA
- 1558
- Frequency
- Quarterly
- Association Amenities
- Management, Security
- Appliances
- Double Oven, Dishwasher, Freezer, Gas Cooktop, Disposal, Microwave, Refrigerator, Trash Compactor, Vented Exhaust Fan, Warming Drawer, Dryer, Washer
- Heat
- Radiant
- Cooling
- Yes
- Cooling Description
- None
- View
- Mountain(s), Valley, Trees/Woods
- Roof
- Concrete, Tile
- Garage Spaces Total
- 4
- Water
- Public, Well
- School District
- Carmel Unified
- Interior Features
- Utility Room, Wine Cellar, Walk-In Closet(s)
- Attached Structure
- Detached
Listing courtesy of Listing Agent: Courtney G. Jones (courtney@carmelrealtycompany.com) from Listing Office: Carmel Realty Company.
Mortgage Calculator
Based on information from California Regional Multiple Listing Service, Inc. as of . This information is for your personal, non-commercial use and may not be used for any purpose other than to identify prospective properties you may be interested in purchasing. Display of MLS data is usually deemed reliable but is NOT guaranteed accurate by the MLS. Buyers are responsible for verifying the accuracy of all information and should investigate the data themselves or retain appropriate professionals. Information from sources other than the Listing Agent may have been included in the MLS data. Unless otherwise specified in writing, Broker/Agent has not and will not verify any information obtained from other sources. The Broker/Agent providing the information contained herein may or may not have been the Listing and/or Selling Agent.
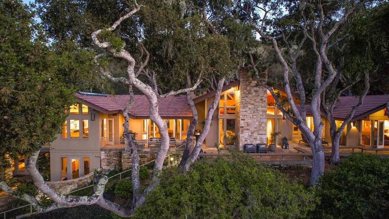
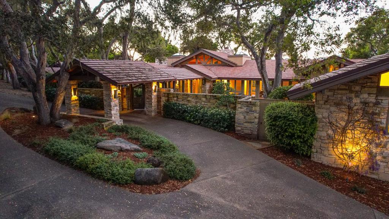
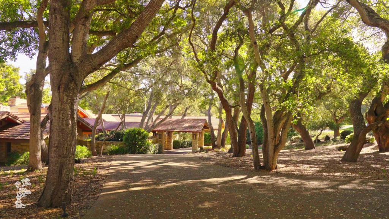
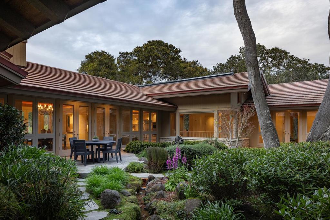
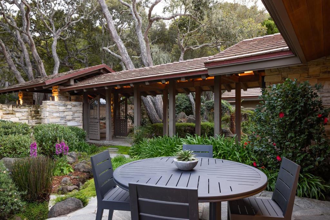
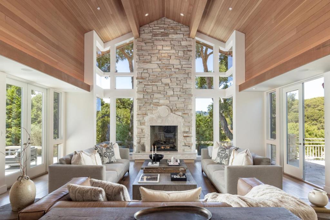
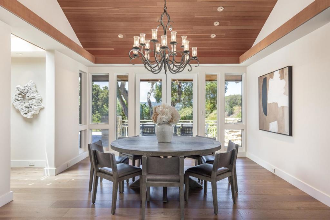
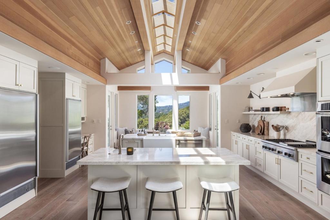
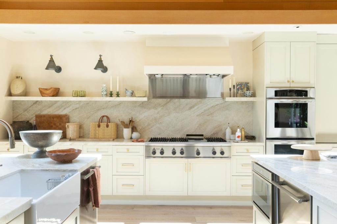
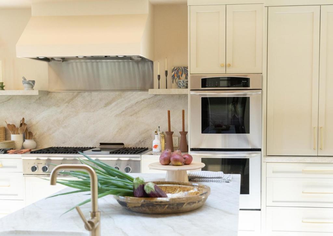
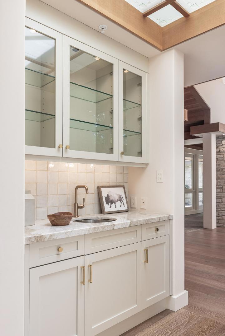
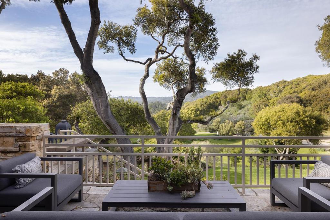
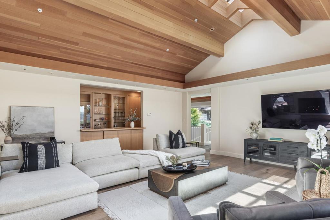
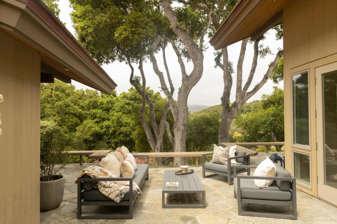
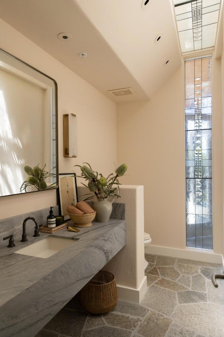
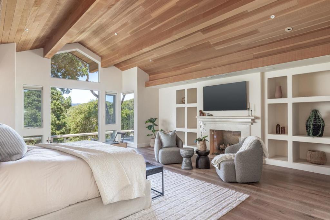
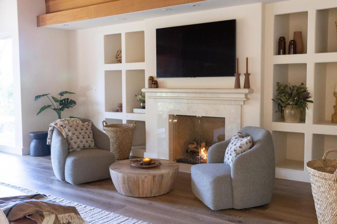
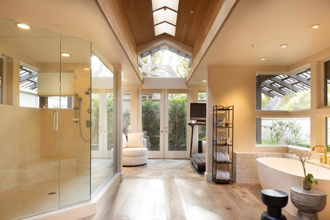
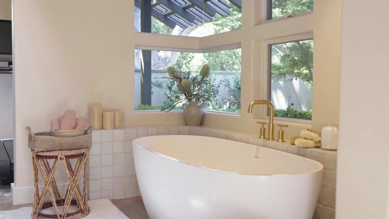
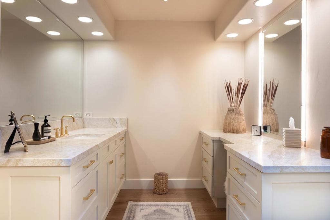
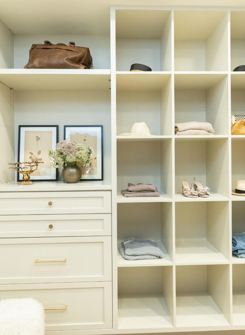
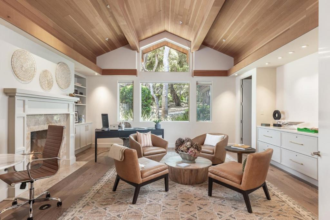
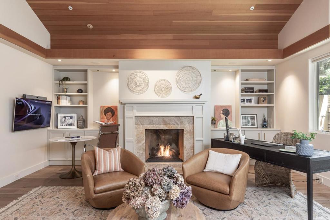
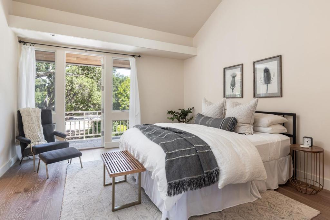
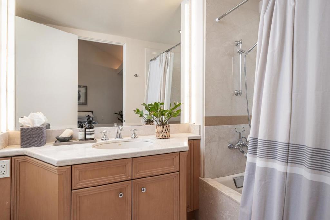
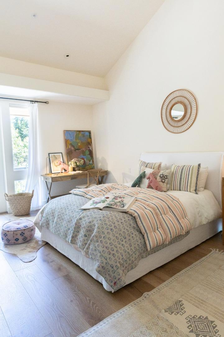
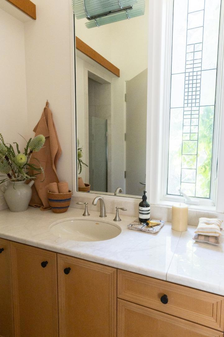
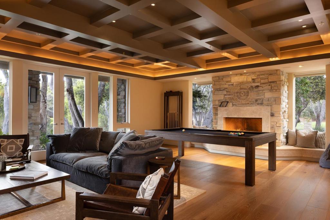
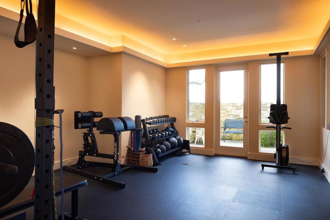
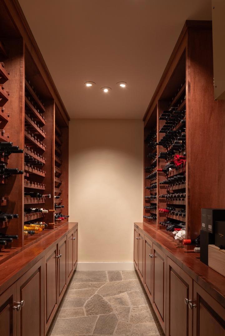
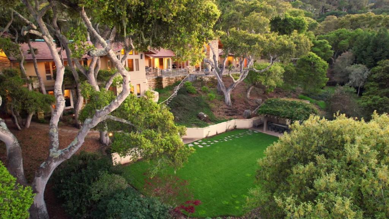
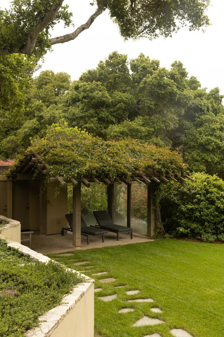
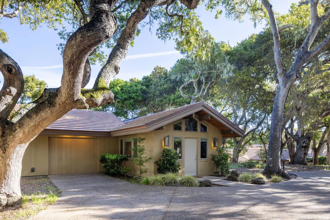
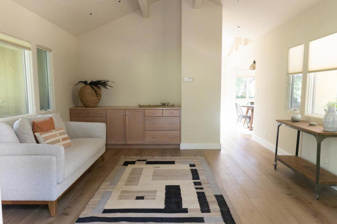
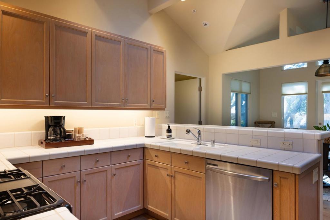
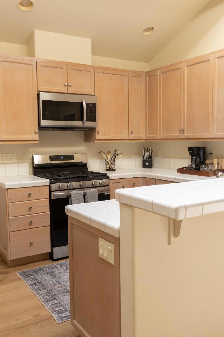
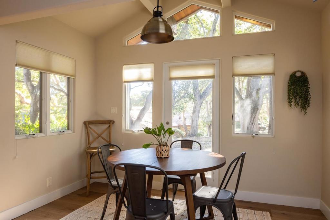
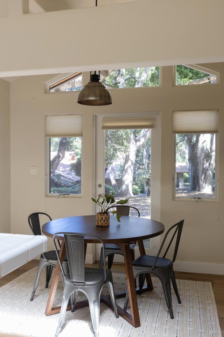
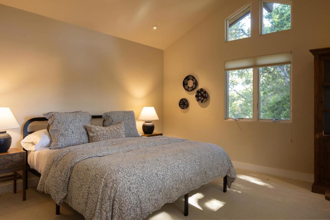
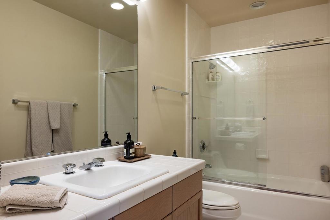
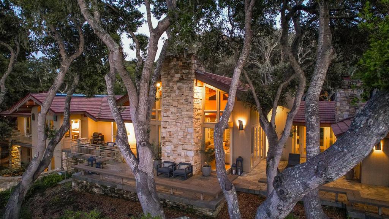
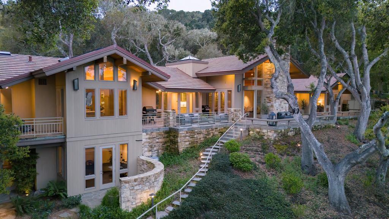
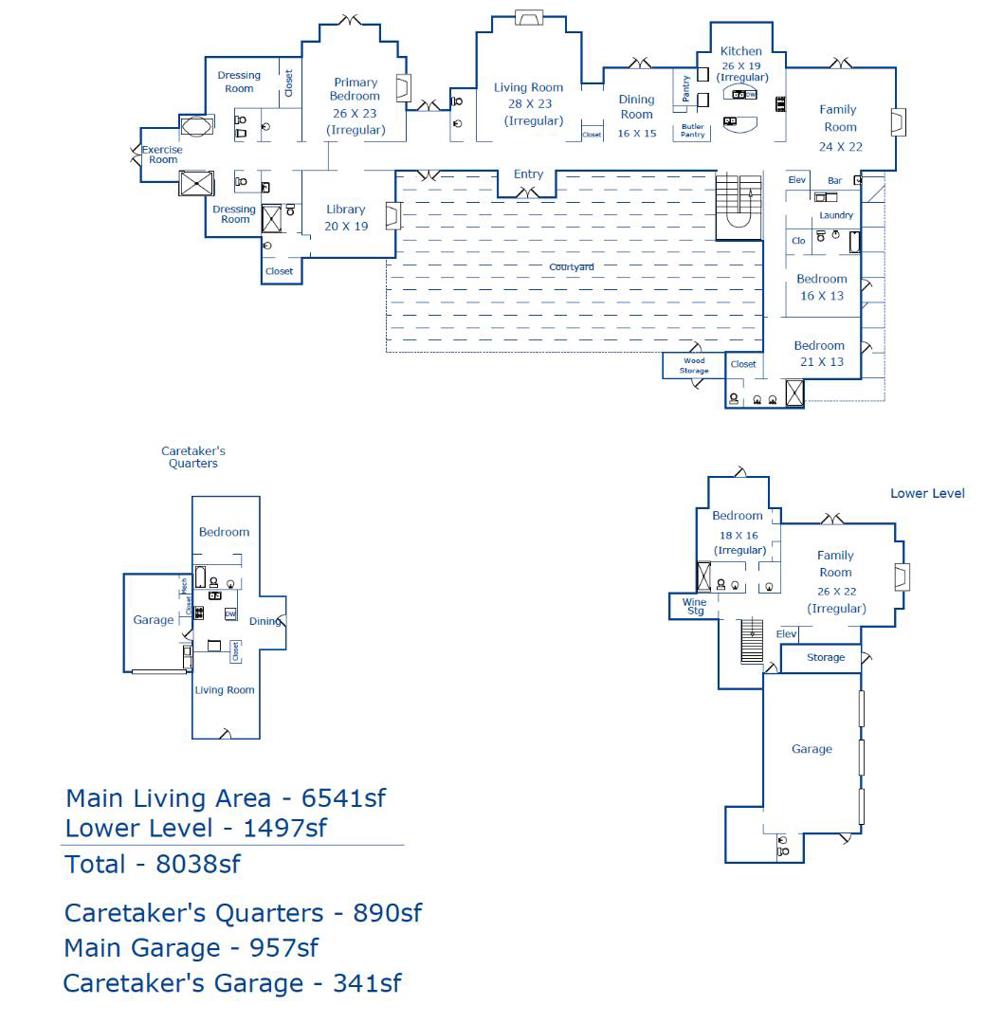
/u.realgeeks.media/themlsteam/Swearingen_Logo.jpg.jpg)