13 Rancho San Carlos Road, Carmel By The Sea, CA 93923
- $10,850,000
- 5
- BD
- 5
- BA
- 6,805
- SqFt
- List Price
- $10,850,000
- Status
- ACTIVE
- MLS#
- ML82016726
- Year Built
- 2011
- Bedrooms
- 5
- Bathrooms
- 5
- Living Sq. Ft
- 6,805
- Lot Size
- 2,148,815
- Acres
- 49.33
- Lot Location
- Corners Marked, Horse Property, Secluded
- Days on Market
- 41
- Property Type
- Single Family Residential
- Style
- Mediterranean
- Property Sub Type
- Single Family Residence
Property Description
This predominantly single-story estate stands on its own private ridge-top on 49+ acres and is perfectly situated to maximize spectacular, vast blue sky and unique valley and mountain views within the Santa Lucia Preserve. The premier property is accessed via a long, picturesque driveway and includes an expansive, welcoming front courtyard, extensive terraces for seamless indoor/outdoor entertaining, a fully fenced, level yard with putting green and croquet court, a charming garden with mature citrus trees and separate dog-run. This exquisitely detailed home is filled with natural light and includes breath-taking views from the gracious foyer throughout all rooms - formal living and dining rooms, family room, breakfast room, open chefs dream kitchen, office, billiards room, and mud room. The estate is zoned as full-time equestrian and has room to include a barn, guest house, caretakers cottage and infinity edge pool, if desired. Located only two miles from the Preserve front gate within a most desirable microclimate, this one-of-a-kind property is an oasis of elegance and privacy.
Additional Information
- HOA
- 242
- Frequency
- Monthly
- Association Amenities
- Clubhouse, Fitness Center, Golf Course, Other, Pool, Recreation Room, Spa/Hot Tub, Tennis Court(s)
- Appliances
- Double Oven, Dishwasher, Freezer, Gas Cooktop, Microwave, Refrigerator, Vented Exhaust Fan, Dryer, Washer
- Pool Description
- Association
- Fireplace Description
- Family Room, Living Room, Outside
- Heat
- Central, Propane, Solar
- Cooling
- Yes
- Cooling Description
- Central Air
- View
- Canyon, Hills, Mountain(s), Pasture, Valley, Trees/Woods
- Exterior Construction
- Stone, Stucco
- Roof
- Clay, Tar/Gravel
- Garage Spaces Total
- 3
- School District
- Carmel Unified
- Interior Features
- Breakfast Bar, Walk-In Closet(s)
- Attached Structure
- Detached
Listing courtesy of Listing Agent: Christopher Pryor (chris@carmelrealtycompany.com) from Listing Office: Carmel Realty Company.
Mortgage Calculator
Based on information from California Regional Multiple Listing Service, Inc. as of . This information is for your personal, non-commercial use and may not be used for any purpose other than to identify prospective properties you may be interested in purchasing. Display of MLS data is usually deemed reliable but is NOT guaranteed accurate by the MLS. Buyers are responsible for verifying the accuracy of all information and should investigate the data themselves or retain appropriate professionals. Information from sources other than the Listing Agent may have been included in the MLS data. Unless otherwise specified in writing, Broker/Agent has not and will not verify any information obtained from other sources. The Broker/Agent providing the information contained herein may or may not have been the Listing and/or Selling Agent.
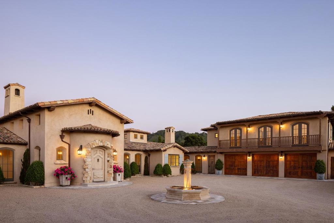
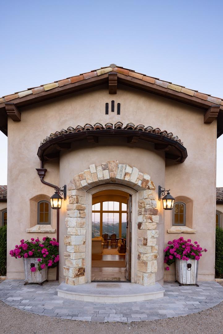
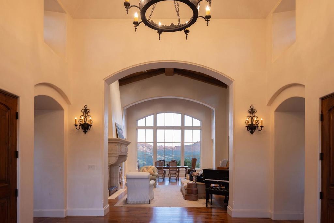
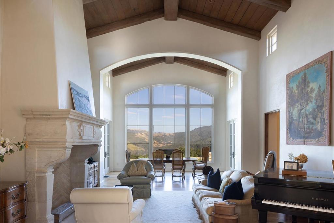
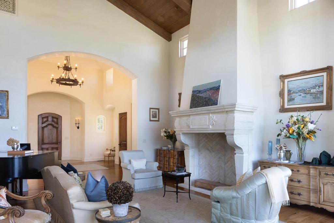
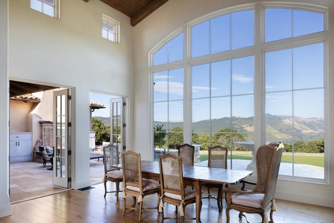
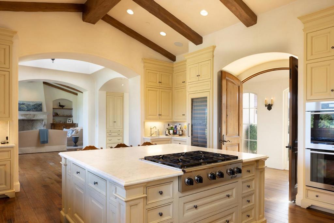
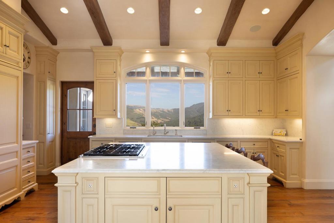
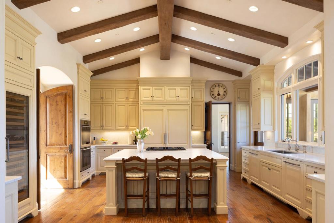
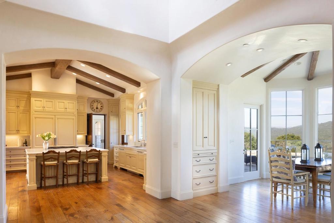
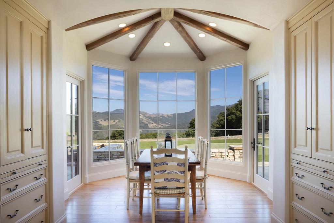
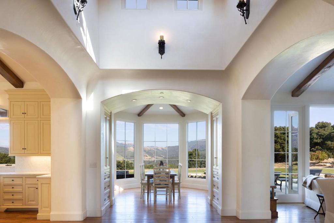
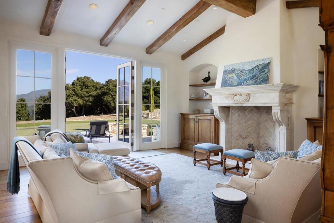
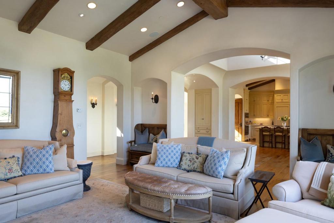
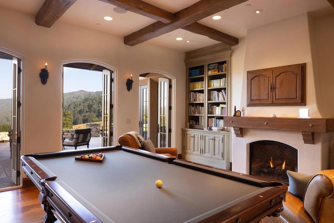
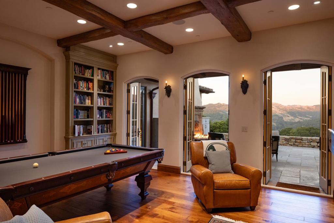
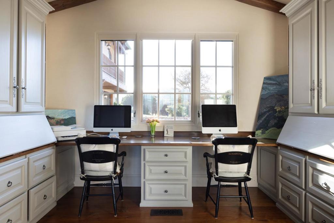
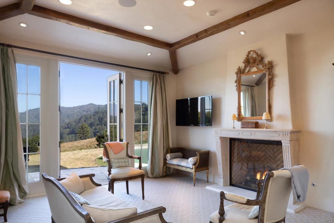
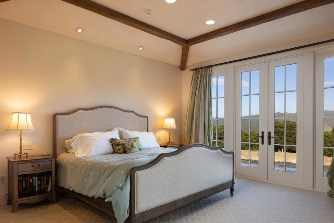
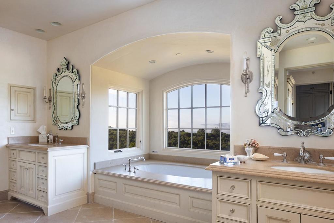
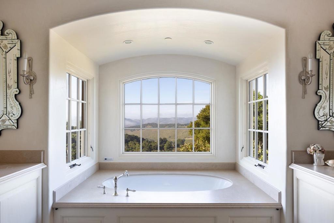
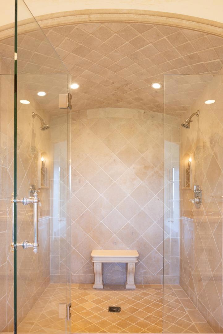
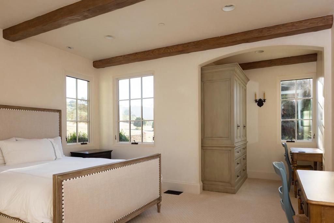
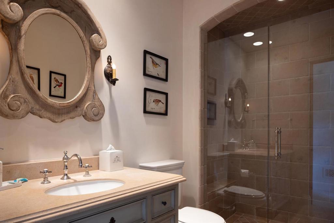
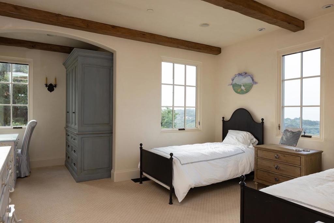
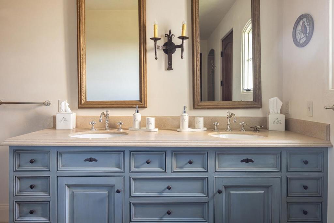
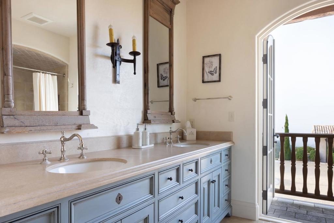
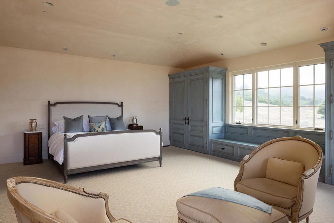
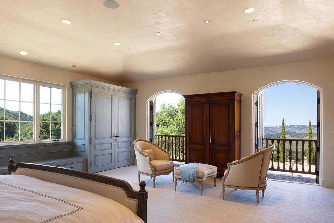
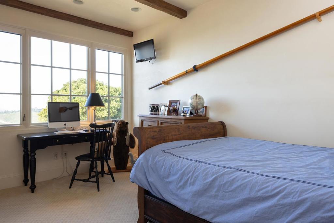
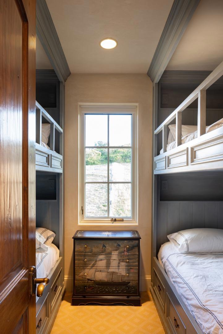
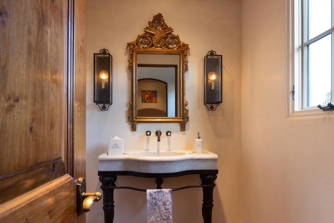
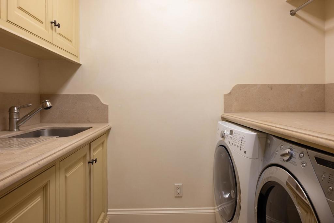
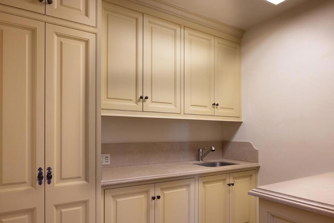
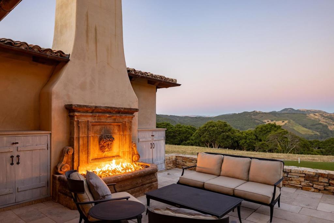
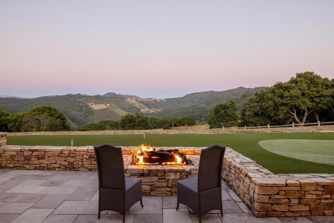
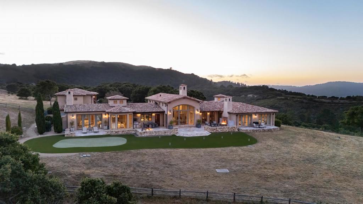
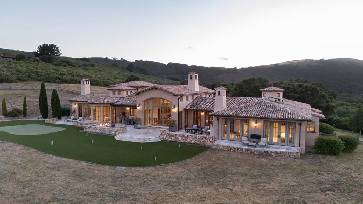
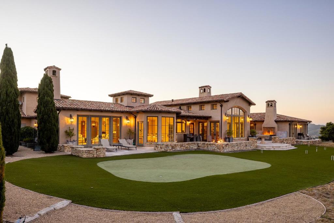
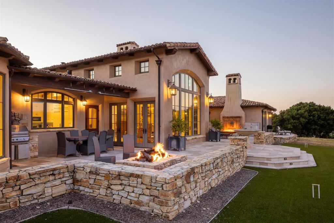
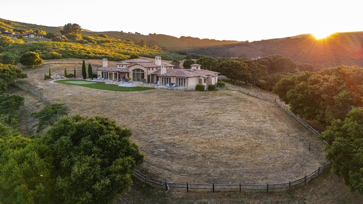
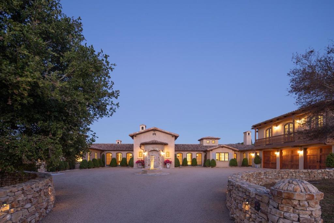
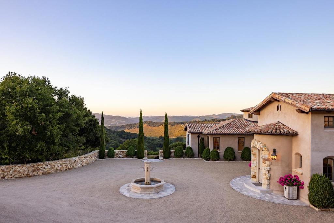
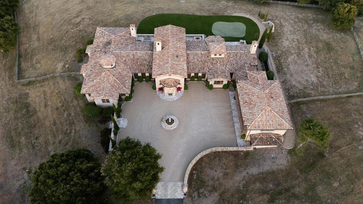
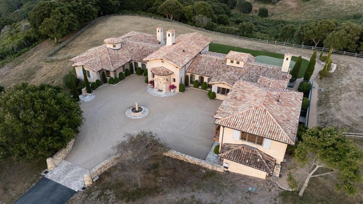
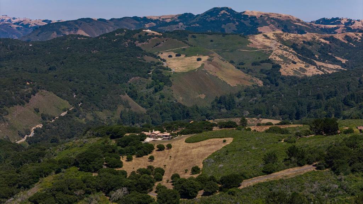
/u.realgeeks.media/themlsteam/Swearingen_Logo.jpg.jpg)