3159 Stevenson Drive, Pebble Beach, CA 93953
- $10,900,000
- 5
- BD
- 6
- BA
- 4,892
- SqFt
- List Price
- $10,900,000
- Status
- ACTIVE
- MLS#
- ML82011623
- Year Built
- 2025
- Bedrooms
- 5
- Bathrooms
- 6
- Living Sq. Ft
- 4,892
- Lot Size
- 29,621
- Acres
- 0.68
- Days on Market
- 84
- Property Type
- Single Family Residential
- Property Sub Type
- Single Family Residence
Property Description
With sweeping views of Spyglass Hills 11th fairway and filtered ocean vistas, the Waterbridge House is an extraordinary Scandinavian-Japanese minimalist estate. This newly constructed compound is comprised of the stunning main house, a private ADU, and a Tea House (Guest House) floating on water. The striking architecture embraces intentional simplicity, blending natural elements with modern form. Two architectural axes, interior and exterior, guide you through spaces that reveal and conceal, including the "Waterbridge," a glazed walkway over a tranquil pond. The sculptural Cloud Steps lead to a light-filled interior where polished concrete floors, Western floor-to-ceiling windows, Italian concealed Infinity doors, and Poliform cabinetry define quiet luxury. Sustainability meets sophistication with triple-glazed windows, radiant heat, and an automated energy recovery system. From Sub-Zero, Wolf, and Miele appliances to Italian Flos lighting and Simply White plaster walls, every detail reflects enduring craftsmanship and environmental mindfulness. Located in the heart of Pebble Beach near The Lodge and by the Spyglass Club House, Waterbridge House is a half mile to the beach and a short drive from all the wonderful amenities of Carmel, Big Sur, and the Monterey Peninsula.
Additional Information
- Fireplace Description
- Living Room
- Heat
- Radiant
- Cooling
- Yes
- Cooling Description
- None
- View
- Golf Course
- Roof
- Flat, Other
- Garage Spaces Total
- 3
- Water
- Public
- School District
- Other
- Attached Structure
- Detached
Listing courtesy of Listing Agent: Tim Allen (team@timallenproperties.com) from Listing Office: Coldwell Banker Realty.
Mortgage Calculator
Based on information from California Regional Multiple Listing Service, Inc. as of . This information is for your personal, non-commercial use and may not be used for any purpose other than to identify prospective properties you may be interested in purchasing. Display of MLS data is usually deemed reliable but is NOT guaranteed accurate by the MLS. Buyers are responsible for verifying the accuracy of all information and should investigate the data themselves or retain appropriate professionals. Information from sources other than the Listing Agent may have been included in the MLS data. Unless otherwise specified in writing, Broker/Agent has not and will not verify any information obtained from other sources. The Broker/Agent providing the information contained herein may or may not have been the Listing and/or Selling Agent.
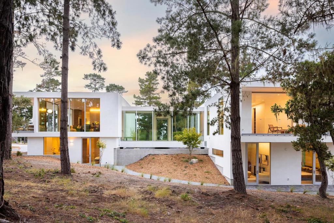
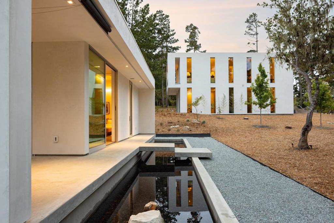
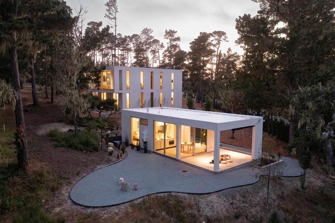
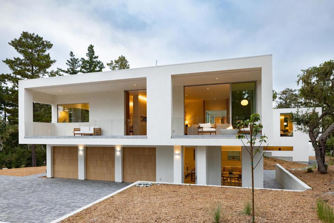
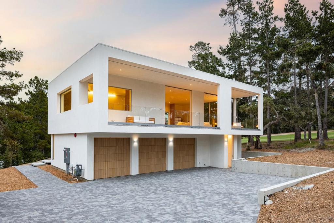
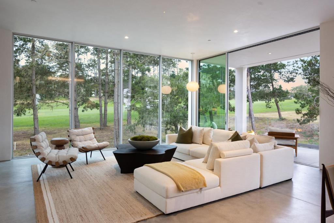
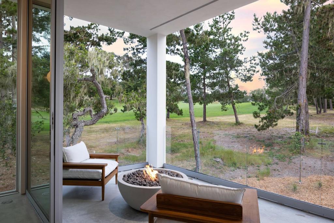
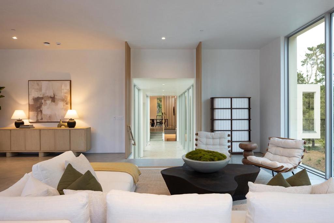
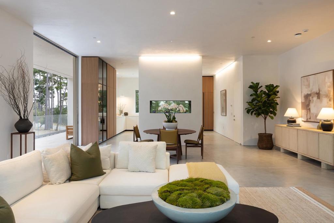
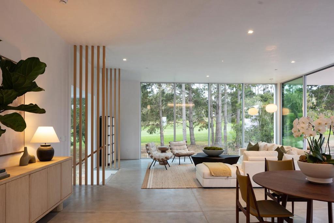
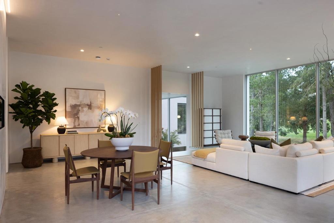
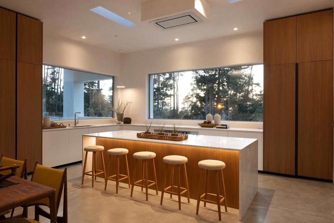
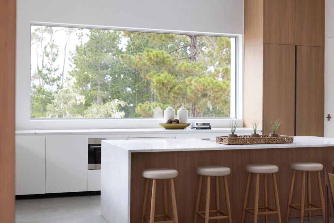
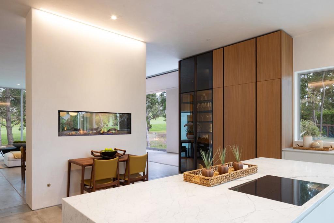
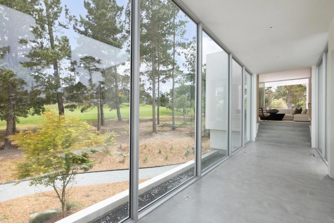
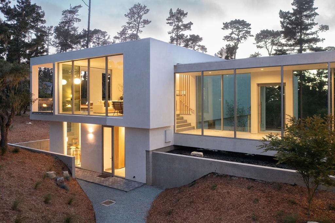
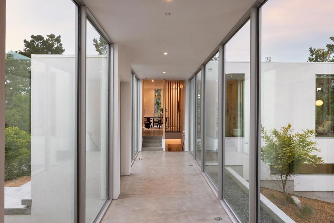
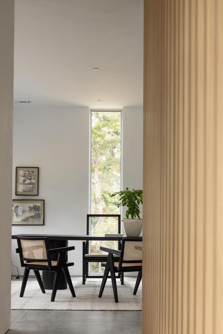
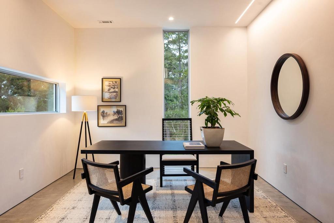
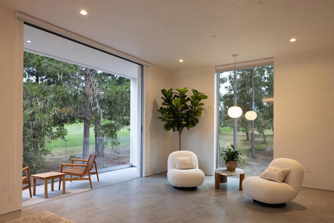
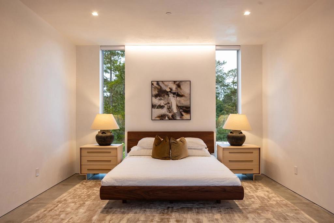
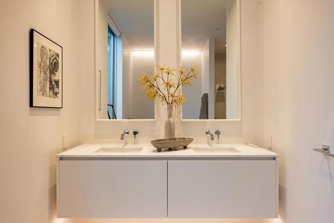
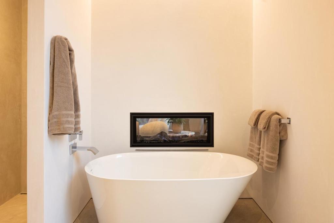
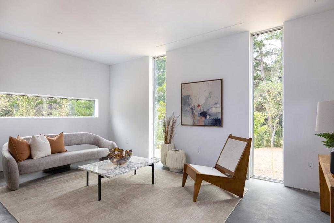
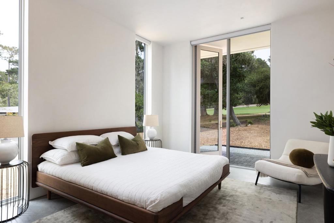
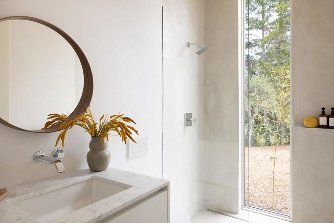
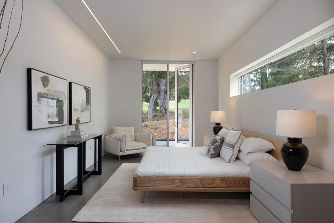
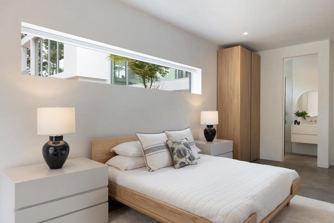
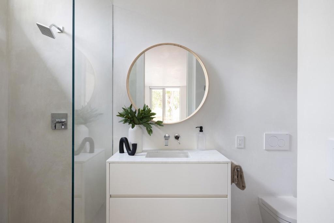
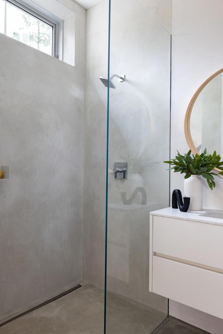
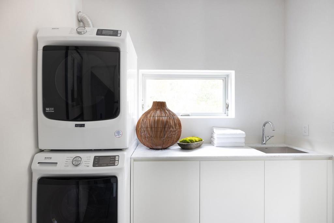
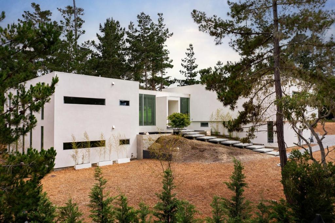
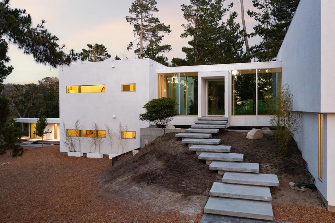
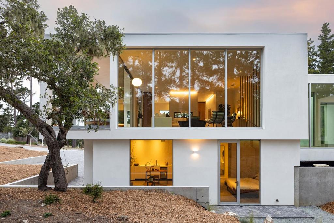
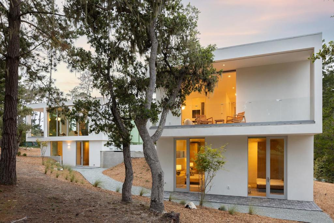
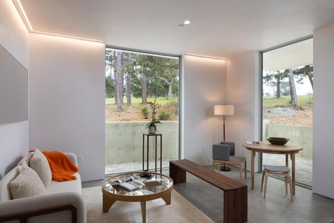
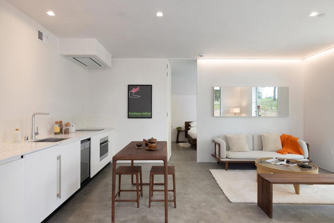
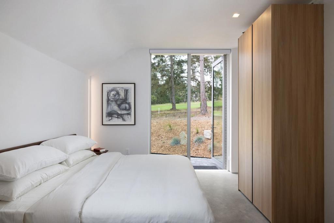
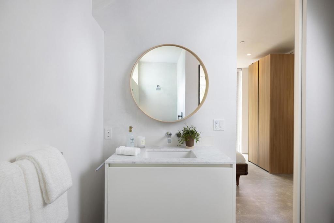
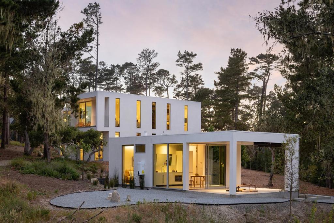
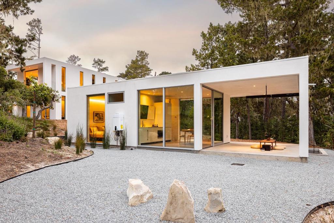
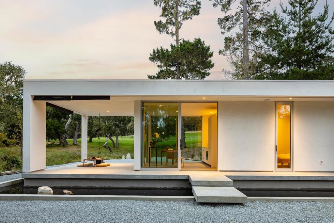
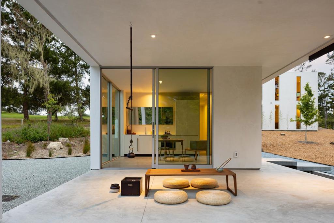
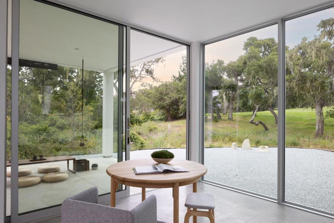
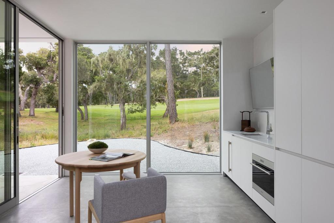
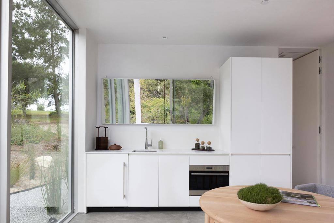
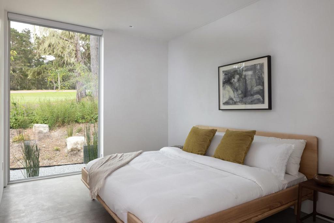
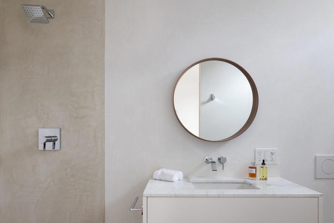
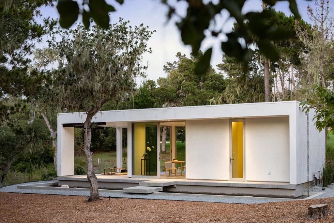
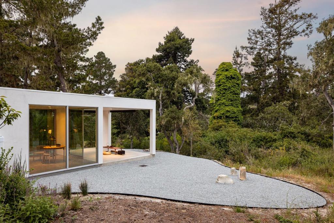
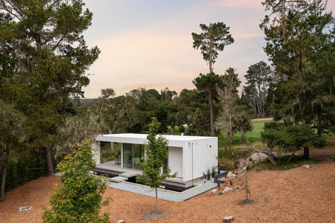
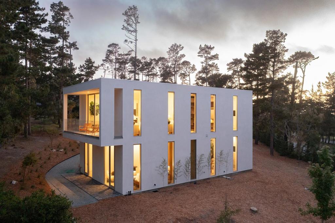
/u.realgeeks.media/themlsteam/Swearingen_Logo.jpg.jpg)