11797 CHAPARAL Street, Los Angeles, CA 90049
- $10,975,000
- 5
- BD
- 6
- BA
- 6,357
- SqFt
- List Price
- $10,975,000
- Status
- ACTIVE
- MLS#
- 25533611
- Year Built
- 1998
- Bedrooms
- 5
- Bathrooms
- 6
- Living Sq. Ft
- 6,357
- Lot Size
- 18,000
- Acres
- 0.41
- Days on Market
- 118
- Property Type
- Single Family Residential
- Style
- Traditional
- Property Sub Type
- Single Family Residence
- Stories
- Two Levels
Property Description
Tenant has vacated and the property is staged and ready to show! Beautifully and extensively remodeled and renovated throughout, this stunning residence shows like new. Grand two-story foyer, flooded with natural light, opens onto the formal living room with fireplace and sitting room, with French doors which open to a charming private garden with fountain. The spacious open concept kitchen and family room feature a huge center island with dining bar, dual dishwashers, farmhouse sink, marble slab countertops, 300 bottle wine refrigerator and beverage center, ample storage and pantry plus an intimate junior dining area. The formal dining room is lovely with views out to the lush and private back yard. A bedroom suite, power room and gym/bonus room complete the downstairs. The primary bedroom suite is a retreat unto itself with a fireplace, cozy sitting area, large balcony, huge walk-in closet and an incredible spa-like primary bath with heated marble floors, dual vanities and make up area, large soaking tub and deluxe shower with separate steam room. There are also three additional secondary bedroom suites upstairs plus a roomy and comfortable lounge area, perfect for a study or upstairs family room. The backyard is like a 5-starhotel, with sparkling lagoon pool with spa and waterfall, large grassy area, built-in outdoor barbeque kitchen and heated dining veranda off the kitchen and family room. Smart home features enable one to control home systems and pool from one's phone. Attached two-car garage with 240/50 Amp outlet for electric vehicles offers direct access to the residence. The grounds are gated and private with a large grassy front yard and off-street parking for multiple vehicles. Located in a prestigious N. of Sunset location, close to fine dining, shops and the best of Brentwood, this property is not to be missed. Site & Floor Plan can be viewed in DOCS.
Additional Information
- Appliances
- Barbecue, Built-In, Double Oven, Dishwasher, Gas Cooktop, Disposal, Microwave, Oven, Refrigerator, Range Hood, Vented Exhaust Fan, Dryer, Washer
- Pool
- Yes
- Pool Description
- Filtered, Heated, In Ground, Private, Waterfall
- Fireplace Description
- Living Room
- Heat
- Central, Forced Air, Zoned
- Cooling
- Yes
- Cooling Description
- Central Air
- View
- Pool, Trees/Woods
- Patio
- Covered
- Interior Features
- Wet Bar, Breakfast Bar, High Ceilings, Intercom, Open Floorplan, Recessed Lighting, Two Story Ceilings, Walk-In Closet(s)
- Attached Structure
- Detached
Listing courtesy of Listing Agent: Anne Leeds (anne@anneleeds.com) from Listing Office: Compass.
Mortgage Calculator
Based on information from California Regional Multiple Listing Service, Inc. as of . This information is for your personal, non-commercial use and may not be used for any purpose other than to identify prospective properties you may be interested in purchasing. Display of MLS data is usually deemed reliable but is NOT guaranteed accurate by the MLS. Buyers are responsible for verifying the accuracy of all information and should investigate the data themselves or retain appropriate professionals. Information from sources other than the Listing Agent may have been included in the MLS data. Unless otherwise specified in writing, Broker/Agent has not and will not verify any information obtained from other sources. The Broker/Agent providing the information contained herein may or may not have been the Listing and/or Selling Agent.
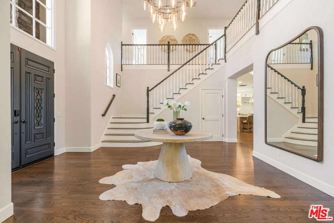
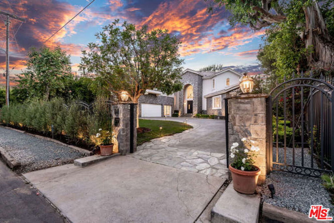
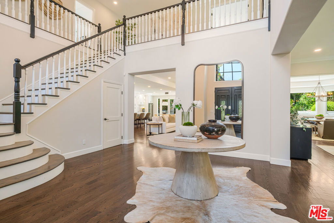
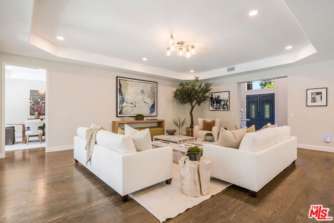
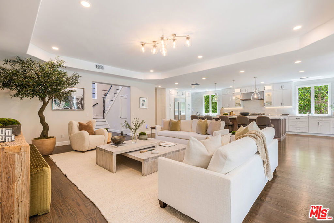
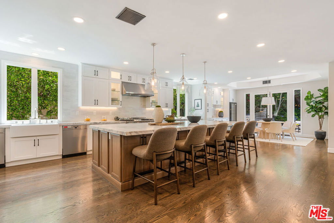
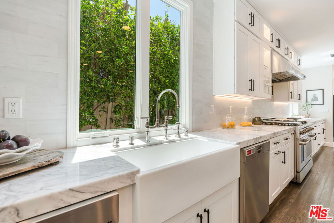
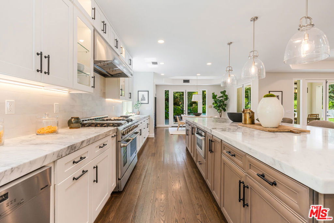
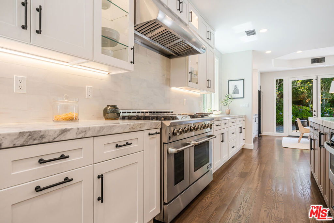
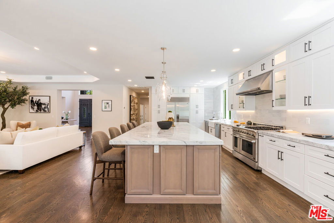
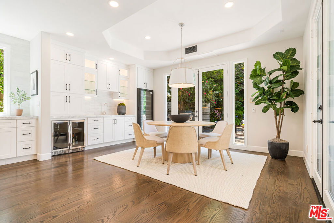
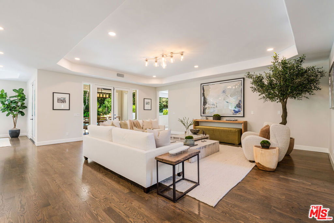
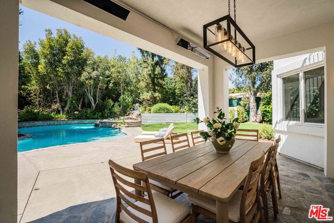
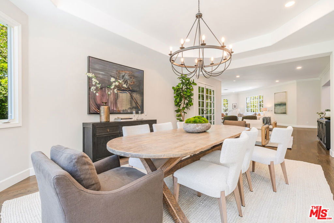
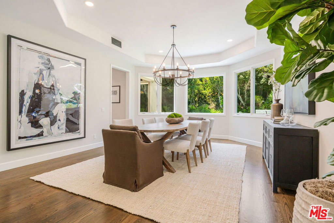
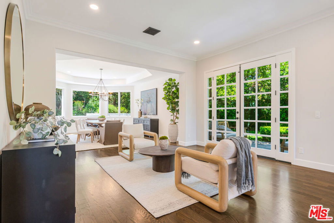
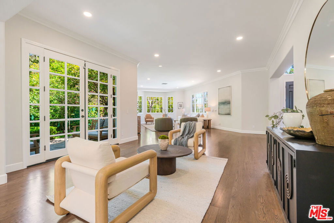
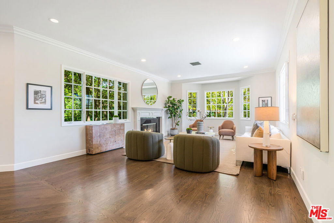
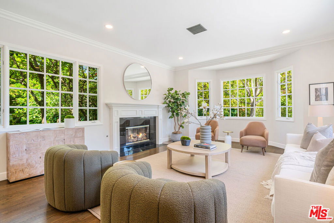
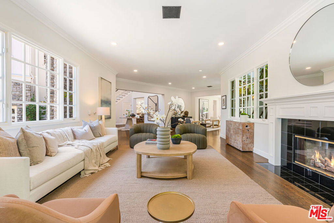
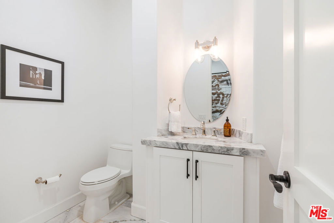
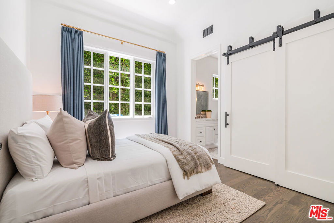
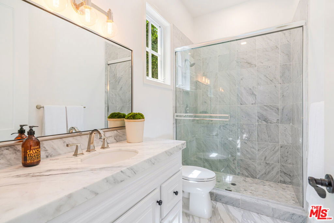
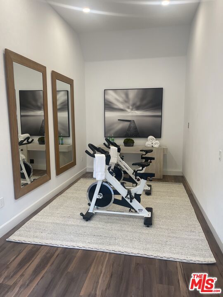
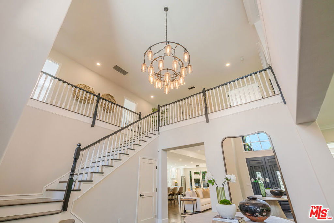
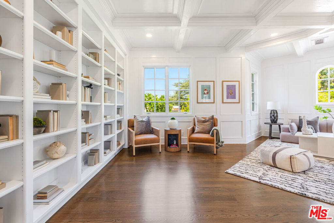
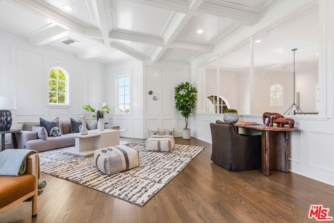
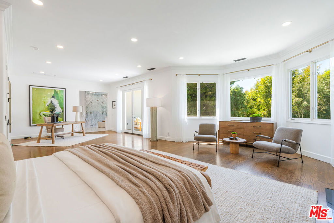
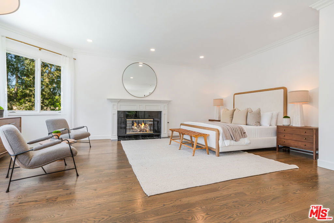
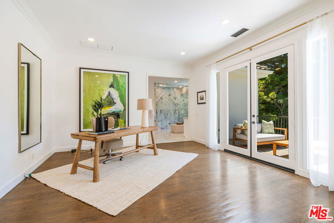
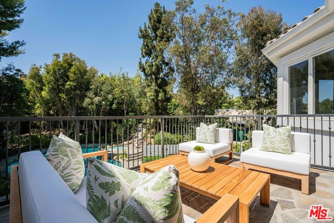
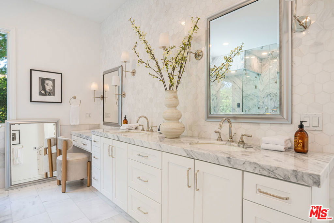
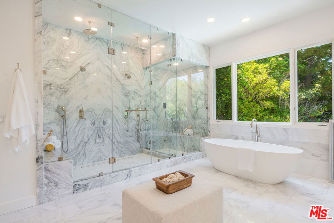
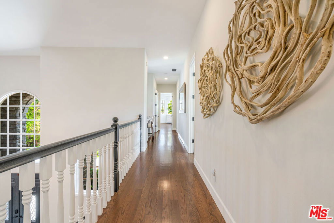
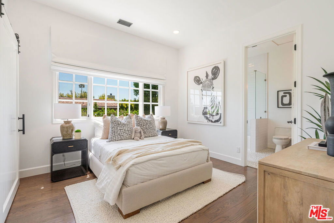
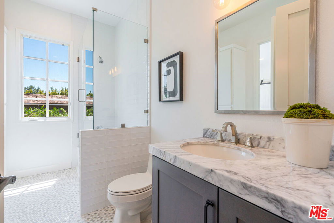
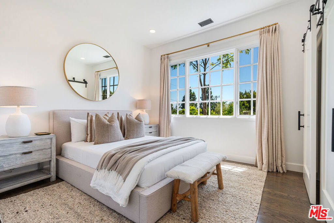
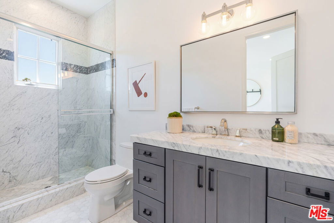
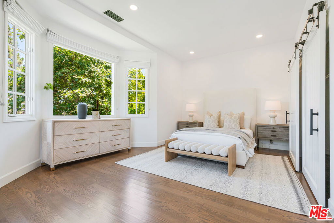
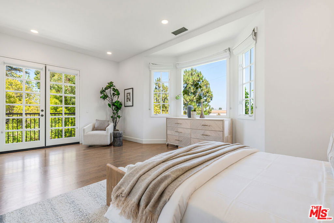
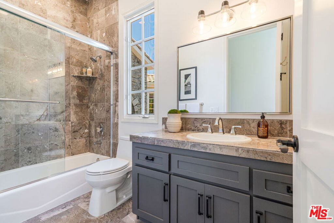
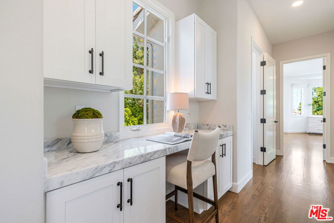
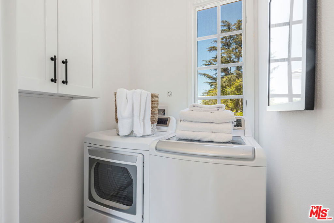
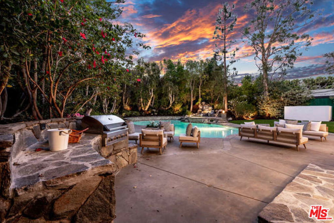
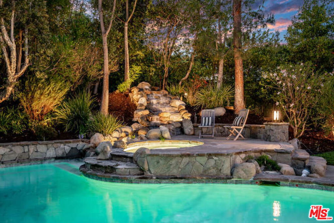
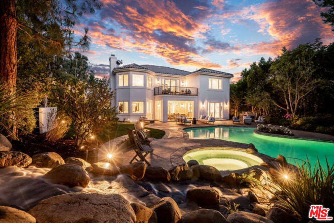
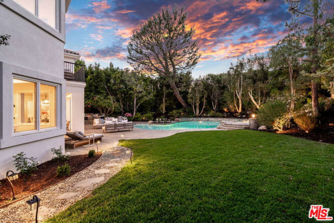
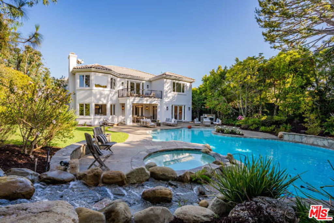
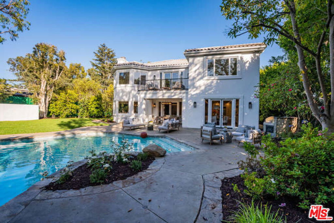
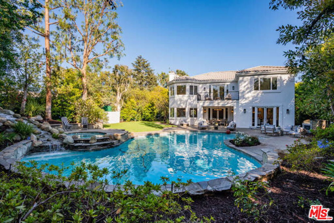
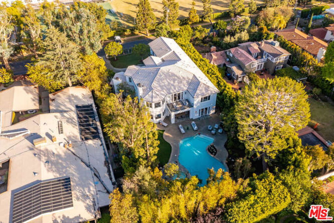
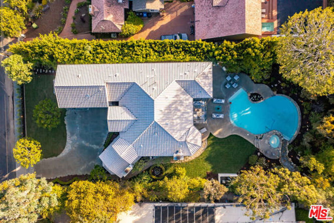
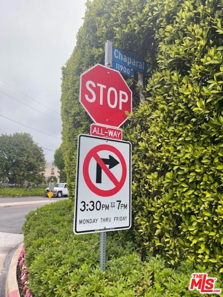
/u.realgeeks.media/themlsteam/Swearingen_Logo.jpg.jpg)