424 Marguerita Avenue, Santa Monica, CA 90402
- $10,995,000
- 4
- BD
- 5
- BA
- 5,796
- SqFt
- List Price
- $10,995,000
- Status
- ACTIVE
- MLS#
- 25522905
- Year Built
- 1990
- Bedrooms
- 4
- Bathrooms
- 5
- Living Sq. Ft
- 5,796
- Lot Size
- 11,377
- Acres
- 0.26
- Days on Market
- 154
- Property Type
- Single Family Residential
- Style
- Mediterranean
- Property Sub Type
- Single Family Residence
- Stories
- Multi Level
Property Description
Situated in a coveted Santa Monica enclave, on one of the most desired streets in the city, this timeless Mediterranean estate offers elegant coastal living just moments from the ocean. Step into a sumptuous living room with soaring two-story ceilings, a dramatic fireplace, and abundant natural light. The formal dining room exudes classic sophistication ideal for refined entertaining. The expansive primary suite is a true retreat, featuring a cozy sitting area and its own fireplace. Two additional en-suite bedrooms offer privacy and comfort, while a separate guest house is its own private suite perfect for visitors or extended stays. A warm and inviting library /media room with custom built-ins and a fireplace adds to the home's charm. There is also a dedicated office room for work or study. The kitchen is complete with a sunlit breakfast area, center island, and a well-appointed butler's pantry. Additional highlights include a bonus room, oak hardwood floors, and a total of three fireplaces. Outside, a tranquil patio which overlooks a lush garden, sparkling pool and spa with cascading waterfalls is your idyllic setting for both relaxation and entertaining. The interiors have been thoughtfully refreshed with designer-selected paint, refinished hardwood floors, and luxurious new carpeting, while the grounds have been completely reimagined with all-new, professional landscaping. Indulge in this rare blend of refined living and an unbeatable location, where the scent of salt air greets you with every dawn. Just moments from the beach, mornings here are marked by gentle ocean breezes, the distant sound of waves, and refreshing coastal light that fills the home bringing a sense of serenity that only near seaside living can offer.
Additional Information
- Other Buildings
- Guest House
- Appliances
- Dishwasher, Refrigerator, Dryer, Washer
- Pool Description
- Heated, In Ground
- Fireplace Description
- Family Room, Living Room
- Heat
- Central
- View
- None
- Interior Features
- Walk-In Pantry
- Attached Structure
- Detached
Listing courtesy of Listing Agent: Leonard Rabinowitz (LR@LeonardR.com) from Listing Office: Christie's International Real Estate SoCal.
Mortgage Calculator
Based on information from California Regional Multiple Listing Service, Inc. as of . This information is for your personal, non-commercial use and may not be used for any purpose other than to identify prospective properties you may be interested in purchasing. Display of MLS data is usually deemed reliable but is NOT guaranteed accurate by the MLS. Buyers are responsible for verifying the accuracy of all information and should investigate the data themselves or retain appropriate professionals. Information from sources other than the Listing Agent may have been included in the MLS data. Unless otherwise specified in writing, Broker/Agent has not and will not verify any information obtained from other sources. The Broker/Agent providing the information contained herein may or may not have been the Listing and/or Selling Agent.
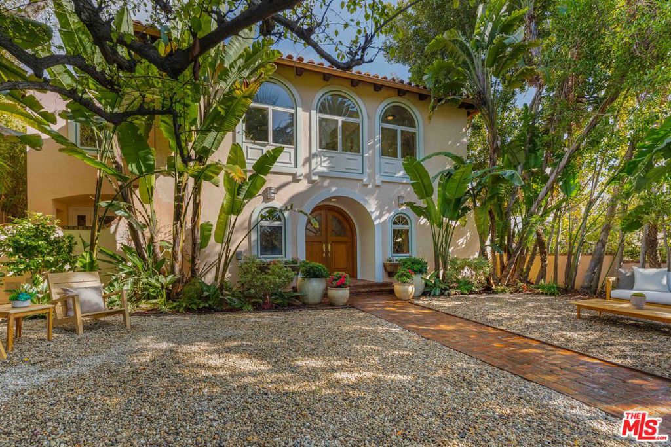
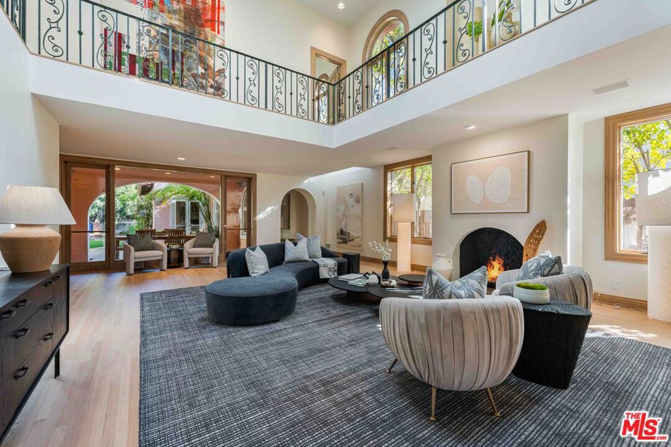
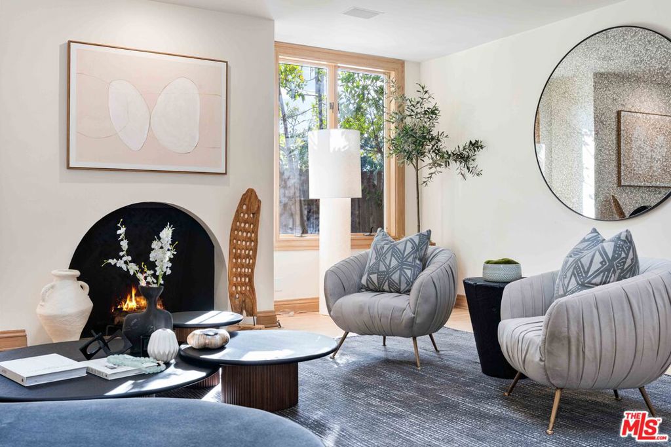
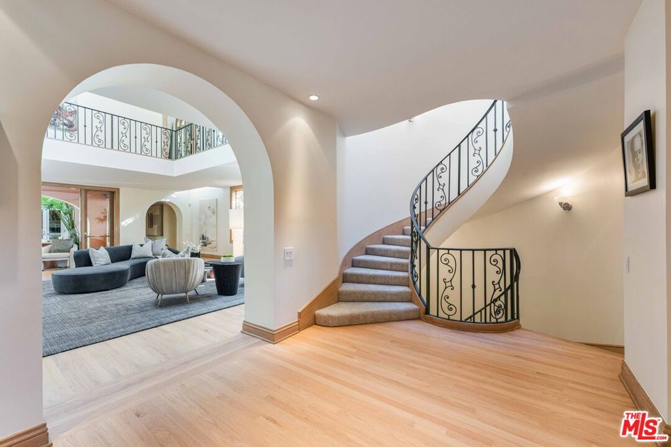
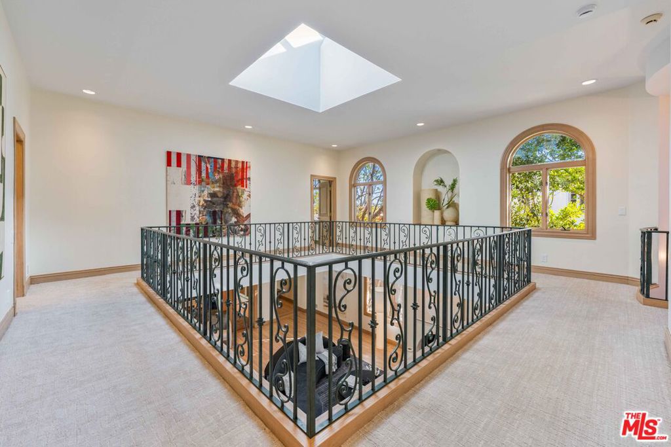
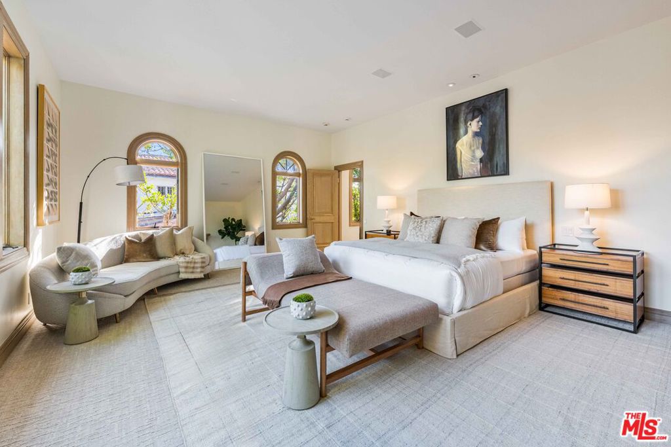
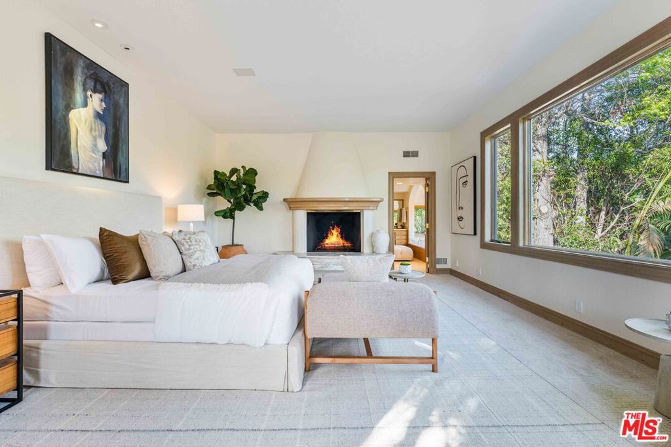
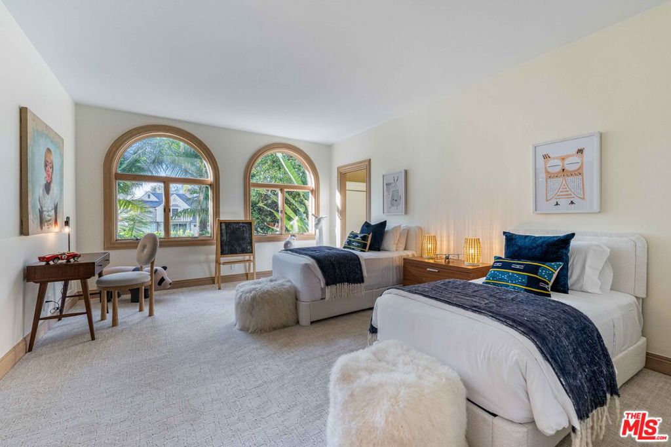
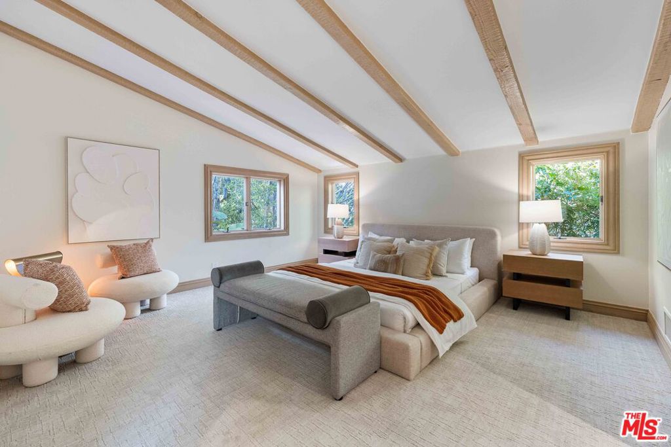
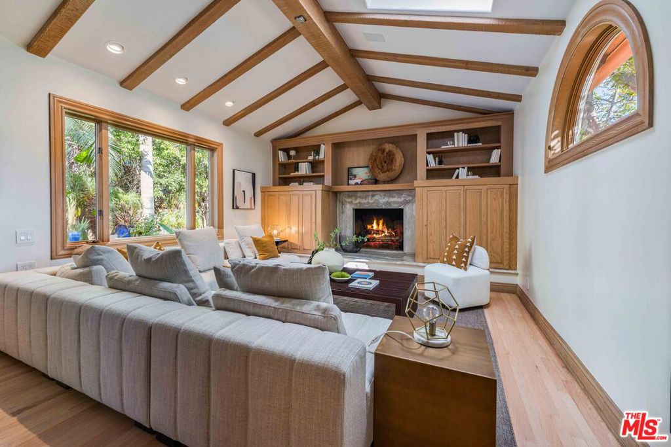
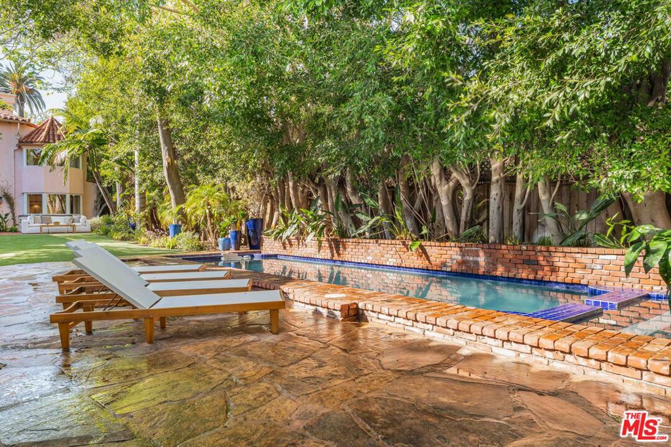
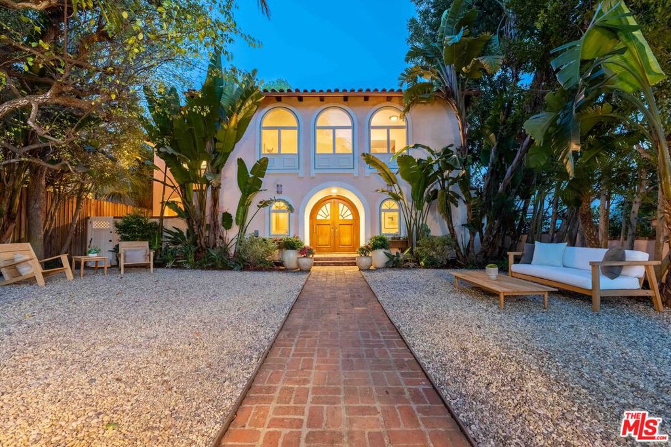
/u.realgeeks.media/themlsteam/Swearingen_Logo.jpg.jpg)