34312 Starboard Lantern, Dana Point, CA 92629
- $10,995,000
- 5
- BD
- 6
- BA
- 4,842
- SqFt
- List Price
- $10,995,000
- Status
- ACTIVE
- MLS#
- NP25186196
- Year Built
- 1984
- Bedrooms
- 5
- Bathrooms
- 6
- Living Sq. Ft
- 4,842
- Lot Size
- 19,090
- Acres
- 0.44
- Lot Location
- Back Yard, Landscaped
- Days on Market
- 1
- Property Type
- Single Family Residential
- Property Sub Type
- Single Family Residence
- Stories
- Two Levels
- Neighborhood
- Lantern Bay Estates (Le)
Property Description
Crown jewel of Lantern Bay Estates, this French Château is the only home in the community spanning 2.5 lots, offering unmatched privacy and sweeping, unobstructed 180-degree views of Dana Point Harbor. Blending European-inspired elegance with coastal grandeur, this estate delivers a rare opportunity to experience coastal living on an extraordinary scale. Beyond private gates, a courtyard entry opens to over 19,000 square feet of landscaped grounds featuring a pool, spa, sun-drenched lawn, and multiple spaces designed for both intimate gatherings and grand celebrations. Inside the main residence of approximately 3,948 SF, soaring ceilings and a dramatic spiral staircase create a striking first impression. Freshly painted interiors, new flooring, and refined details unfold throughout. Culinary enthusiasts will delight in a chef’s kitchen with a generous island, Wolf range, Sub-Zero refrigeration, Bosch dishwasher, custom cabinetry, and stunning new quartz countertops, seamlessly flowing into both formal and casual living areas, each warmed by fireplaces that invite connection and conversation. Upstairs, a romantic primary suite offers a private wraparound balcony framing dazzling white-water vistas—an idyllic retreat for savoring sunsets over the glowing coastline. Each secondary bedroom is ensuite, providing comfort and privacy. Further along, a detached pool house of approximately 893 SF enhances the living experience with a sunlit circular guest suite (fifth bedroom), welcoming living room with fireplace and wet bar, and a versatile exercise room. Additional highlights include a two-car garage with space for a golf cart. Situated within a prestigious bluff-top, guard-gated community, this remarkable estate rests just moments from The Marina at Dana Point, Dana Point Harbor, dining, and boutique shopping.
Additional Information
- HOA
- 1250
- Frequency
- Monthly
- Association Amenities
- Controlled Access, Management
- Other Buildings
- Guest House Detached
- Appliances
- 6 Burner Stove, Dishwasher, Freezer, Gas Cooktop, Microwave, Refrigerator, Range Hood
- Pool
- Yes
- Pool Description
- In Ground, Private
- Fireplace Description
- Guest Accommodations, Living Room, Primary Bedroom
- Heat
- Forced Air
- Cooling
- Yes
- Cooling Description
- Central Air
- View
- Ocean, Panoramic, Water
- Patio
- Covered, Open, Patio
- Garage Spaces Total
- 3
- Sewer
- Public Sewer
- Water
- Public
- School District
- Capistrano Unified
- Interior Features
- Breakfast Area, Crown Molding, Separate/Formal Dining Room, High Ceilings, Paneling/Wainscoting, Quartz Counters, Recessed Lighting, Walk-In Closet(s)
- Attached Structure
- Detached
- Number Of Units Total
- 1
Listing courtesy of Listing Agent: Tim Smith (tim@timsmithgroup.com) from Listing Office: Coldwell Banker Realty.
Mortgage Calculator
Based on information from California Regional Multiple Listing Service, Inc. as of . This information is for your personal, non-commercial use and may not be used for any purpose other than to identify prospective properties you may be interested in purchasing. Display of MLS data is usually deemed reliable but is NOT guaranteed accurate by the MLS. Buyers are responsible for verifying the accuracy of all information and should investigate the data themselves or retain appropriate professionals. Information from sources other than the Listing Agent may have been included in the MLS data. Unless otherwise specified in writing, Broker/Agent has not and will not verify any information obtained from other sources. The Broker/Agent providing the information contained herein may or may not have been the Listing and/or Selling Agent.
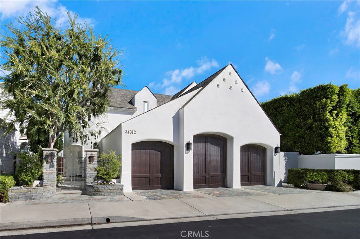



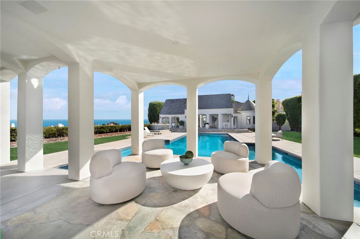
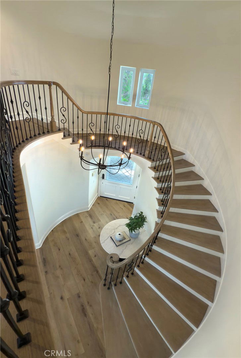
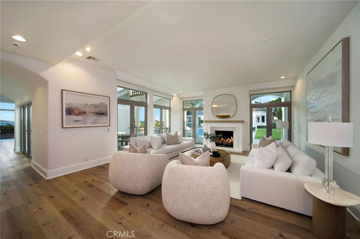
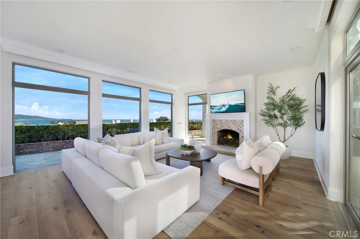
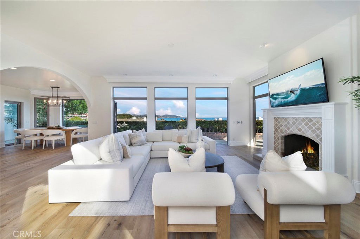
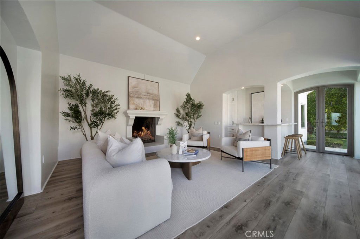
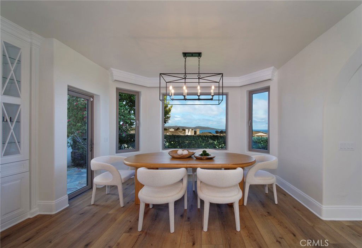
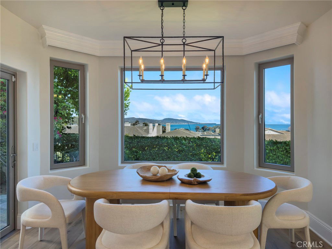
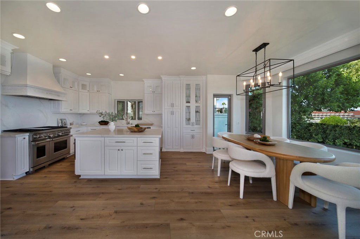
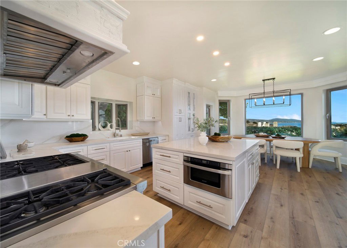
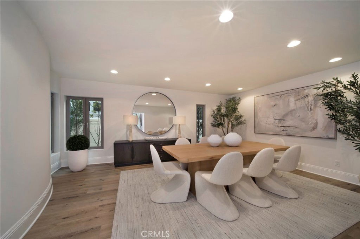
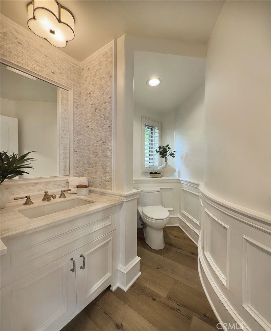
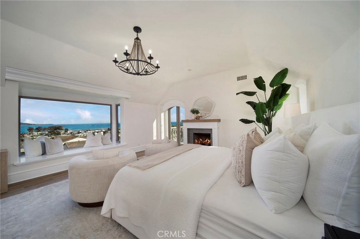
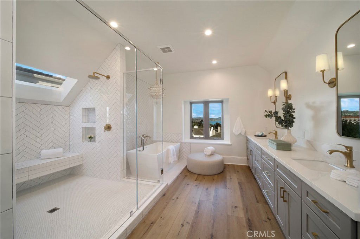
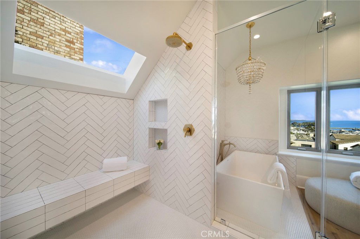

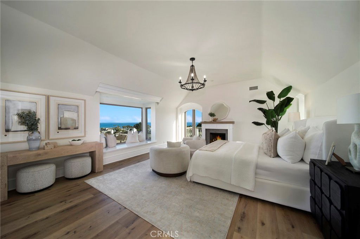
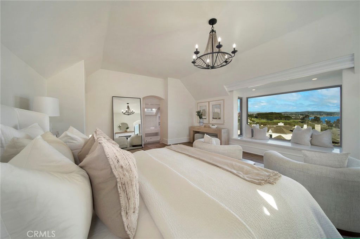
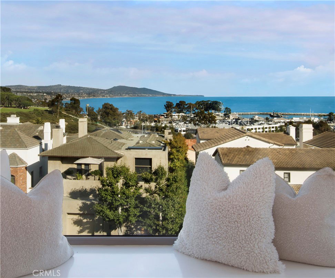
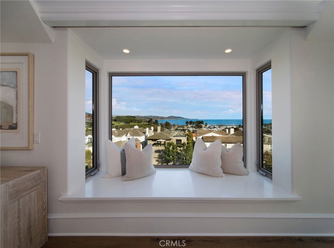
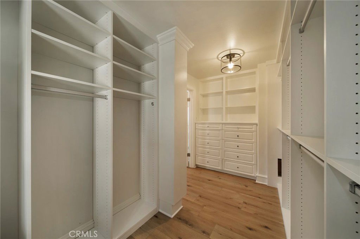
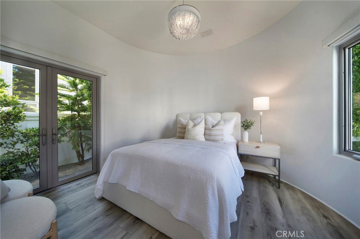
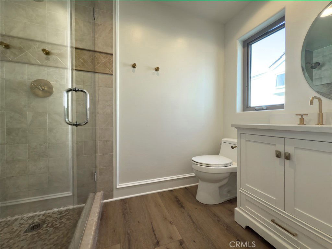
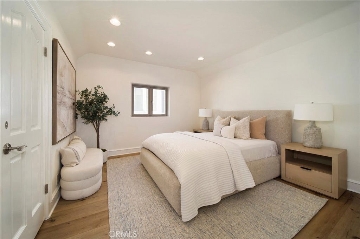
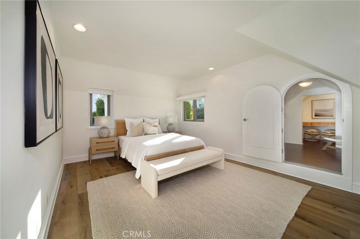
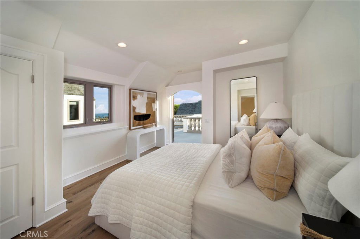
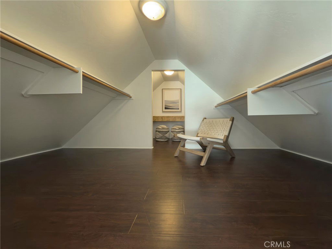
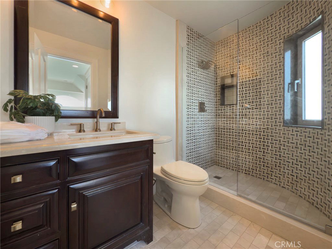
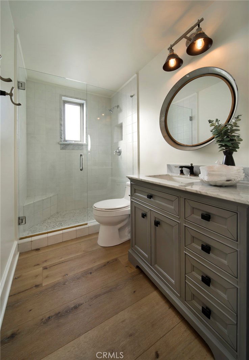
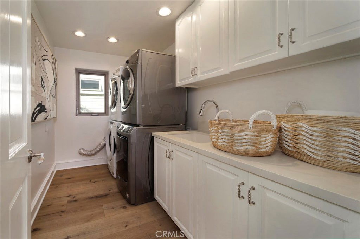
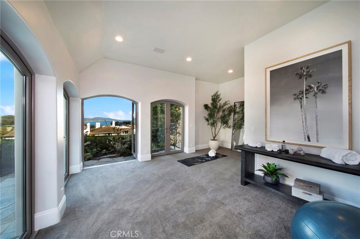
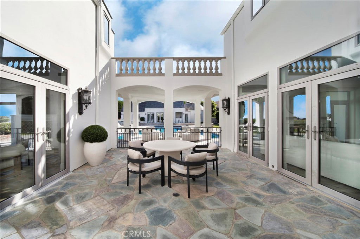
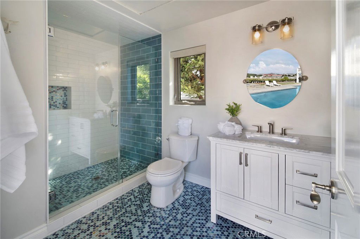
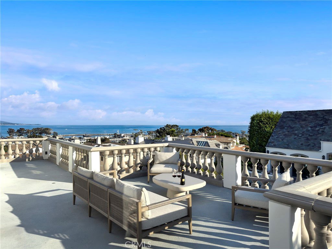
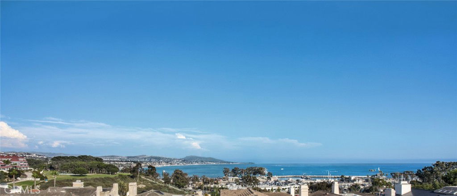
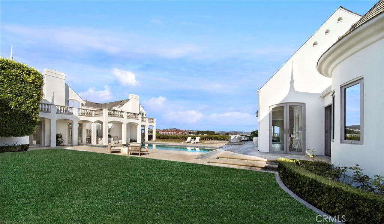
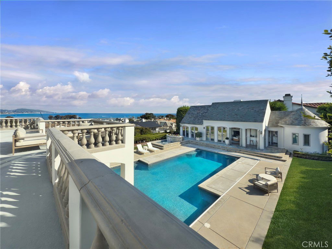
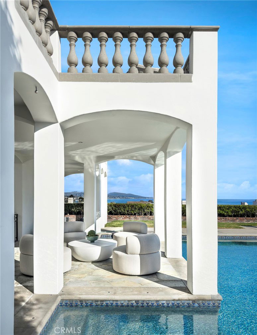
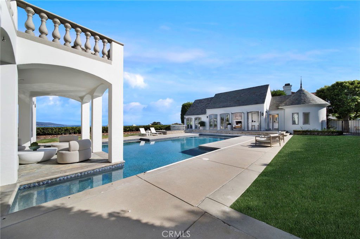
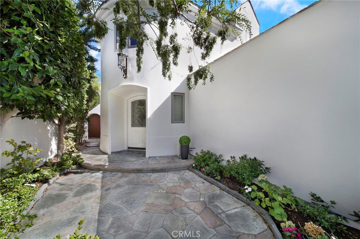
/u.realgeeks.media/themlsteam/Swearingen_Logo.jpg.jpg)