11037 Anzio Road, Los Angeles, CA 90077
- $11,495,000
- 8
- BD
- 10
- BA
- 10,369
- SqFt
- List Price
- $11,495,000
- Status
- ACTIVE
- MLS#
- 25525031
- Year Built
- 1990
- Bedrooms
- 8
- Bathrooms
- 10
- Living Sq. Ft
- 10,369
- Lot Size
- 112,912
- Acres
- 2.59
- Days on Market
- 151
- Property Type
- Single Family Residential
- Property Sub Type
- Single Family Residence
- Stories
- Two Levels
Property Description
Welcome to Anzio Estate, an opulent 8-bedroom, 10-bathroom sanctuary sprawled across 2.59 acres in the heart of lower Bel Air. As you ascend the private, dual-gated drive, you'll be greeted by panoramic canyon views and unparalleled luxury. This 10,370-square-foot masterpiece is perfect for families, friends, or business colleagues seeking an extraordinary stay.The estate boasts world-class amenities, including a professionally lit tennis court, a billiards room, a state-of-the-art theater, a bar, a wine cellar, and a personal gym complete with a sauna. Outdoors, an inviting barbecue area offers al fresco dining with a stunning backdrop, while the master retreat provides a serene sanctuary.Anzio Estate is a celebration of life's grandeur, offering a seamless blend of elegance and entertainment. It's the ideal home away from home for discerning travelers seeking the ultimate in luxury.
Additional Information
- Appliances
- Barbecue, Dishwasher, Refrigerator, Dryer, Washer
- Pool
- Yes
- Pool Description
- In Ground, Private
- Fireplace Description
- Living Room
- Heat
- Central
- Cooling
- Yes
- Cooling Description
- Central Air
- View
- City Lights, Hills, Mountain(s), Water
- Interior Features
- Wine Cellar, Walk-In Closet(s)
- Attached Structure
- Detached
Listing courtesy of Listing Agent: Aaron Kirman (aaron@aaronkirman.com) from Listing Office: Christie's International Real Estate SoCal.
Mortgage Calculator
Based on information from California Regional Multiple Listing Service, Inc. as of . This information is for your personal, non-commercial use and may not be used for any purpose other than to identify prospective properties you may be interested in purchasing. Display of MLS data is usually deemed reliable but is NOT guaranteed accurate by the MLS. Buyers are responsible for verifying the accuracy of all information and should investigate the data themselves or retain appropriate professionals. Information from sources other than the Listing Agent may have been included in the MLS data. Unless otherwise specified in writing, Broker/Agent has not and will not verify any information obtained from other sources. The Broker/Agent providing the information contained herein may or may not have been the Listing and/or Selling Agent.
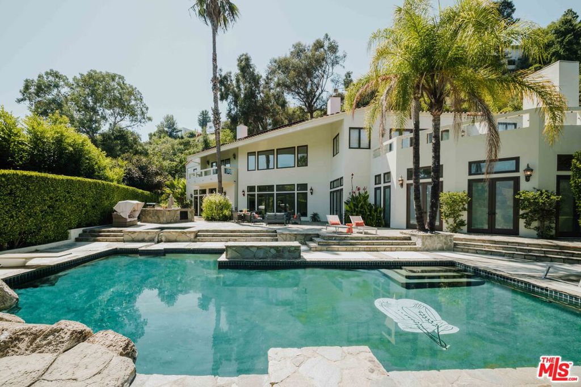
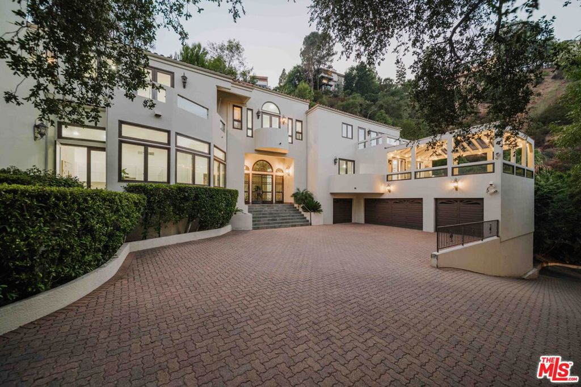
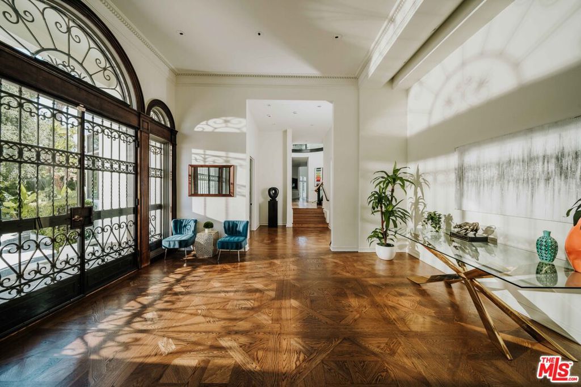
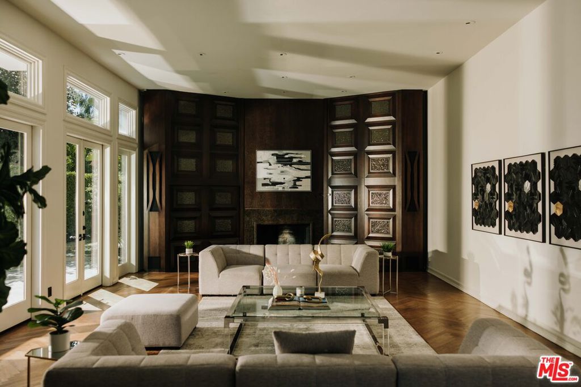
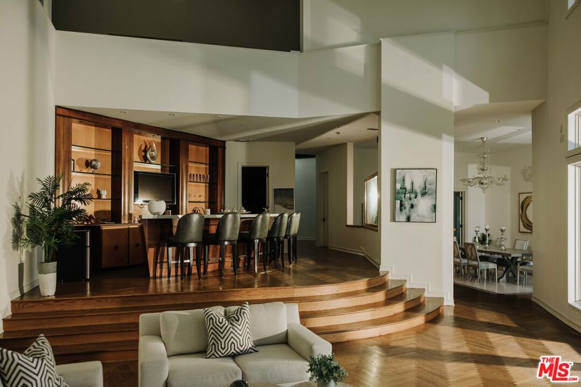
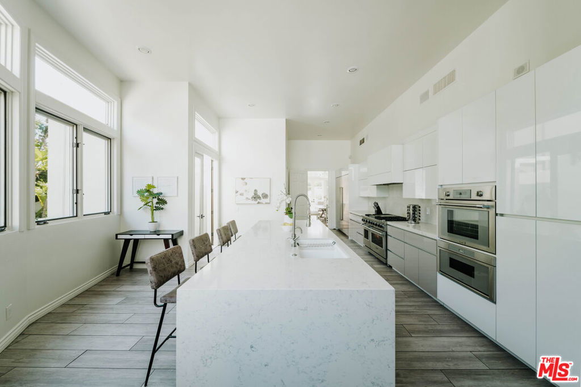
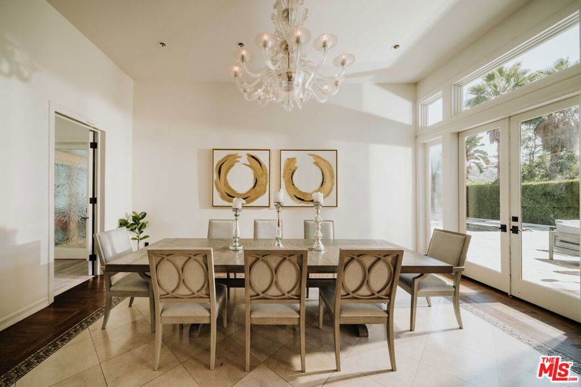
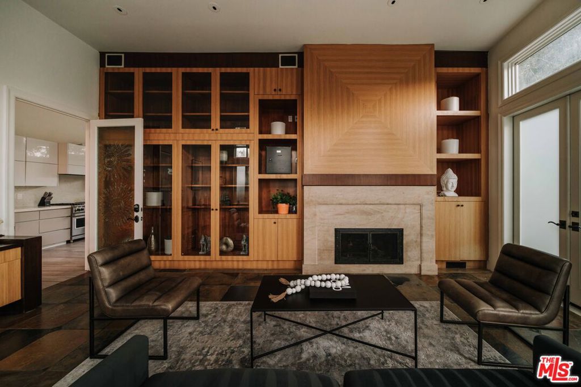
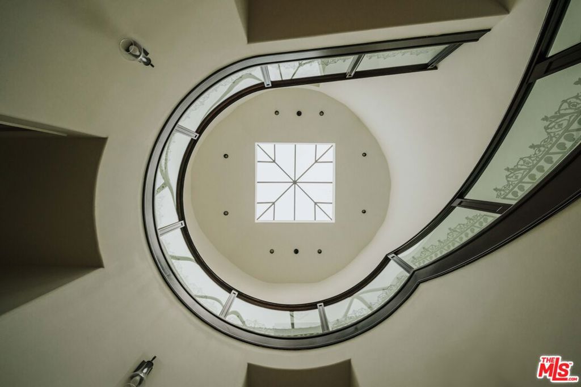
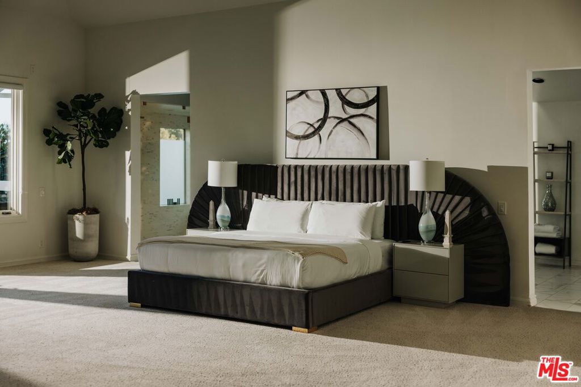
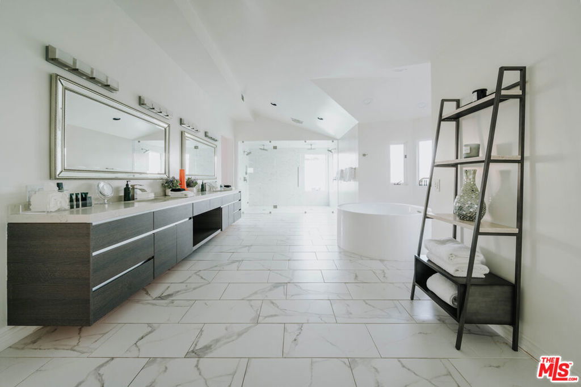
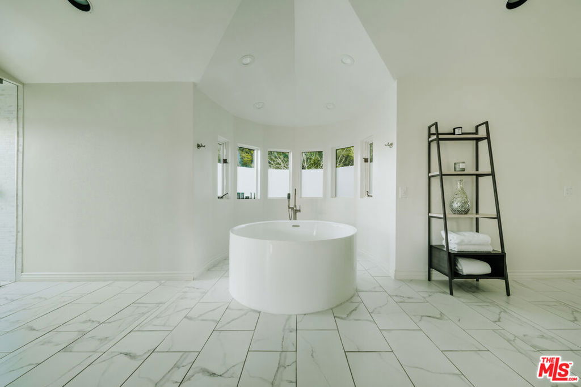
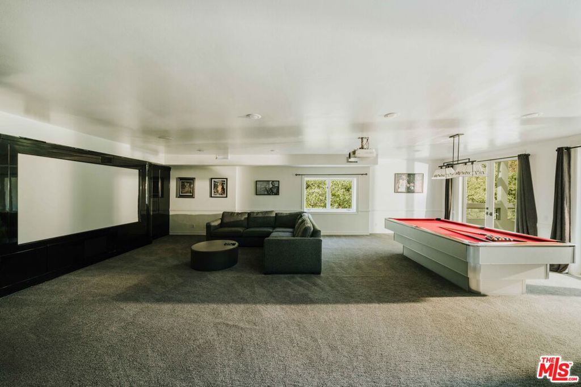
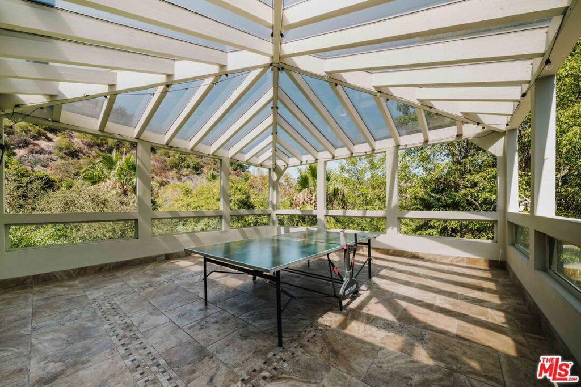
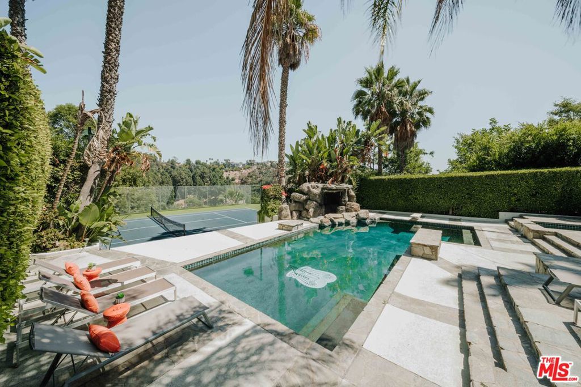
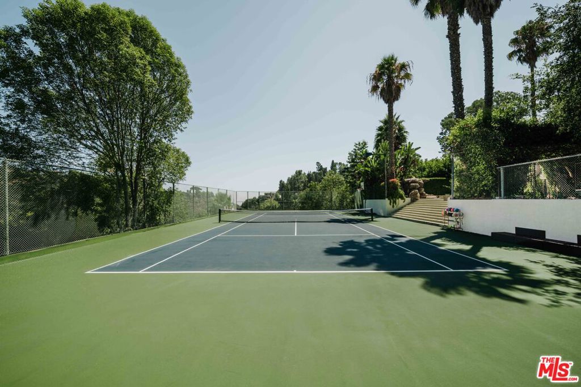
/u.realgeeks.media/themlsteam/Swearingen_Logo.jpg.jpg)