4120 Opal Cliff Drive, Santa Cruz, CA 95062
- $11,499,000
- 3
- BD
- 3
- BA
- 2,325
- SqFt
- List Price
- $11,499,000
- Price Change
- ▼ $500,000 1757656081
- Status
- ACTIVE
- MLS#
- ML82005992
- Year Built
- 1949
- Bedrooms
- 3
- Bathrooms
- 3
- Living Sq. Ft
- 2,325
- Lot Size
- 17,032
- Acres
- 0.39
- Days on Market
- 108
- Property Type
- Single Family Residential
- Property Sub Type
- Single Family Residence
Property Description
Perched on the iconic Opal Cliff and overlooking the world-renowned Hook surf spot, this stunning 3-bedroom, 2.5 bath single story home offers the ultimate in California coastal living. Boasting 2,325 square feet of well-designed space on a generous 17,000+ square foot double lot, this home blends comfort, style, and location in one remarkable package. Inside, is a spacious living room with vaulted ceilings & a cozy fireplace that is perfect for relaxing or entertaining. Also featured is a sunroom filled with natural light, a stylish bar area, and multiple gathering spaces ideal for hosting. Step outside to enjoy not one, but two expansive patios, where you can bask in the sun or entertain under the stars all with breathtaking panoramic views of Monterey Bay as your backdrop. Just moments away to Pleasure Point Pizza, Verve Coffee, Penny Creamery, and a variety of local favorites, this home places you in the heart of one of Santa Cruz County's most vibrant coastal communities.
Additional Information
- Pool Description
- None
- Heat
- Forced Air
- Cooling
- Yes
- View
- Ocean
- Roof
- Composition
- Garage Spaces Total
- 2
- Sewer
- Public Sewer
- Water
- Public
- School District
- Other
- Attached Structure
- Detached
Listing courtesy of Listing Agent: Brandon Maillo (brandonmaillo@sereno.com) from Listing Office: Christie's International Real Estate Sereno.
Mortgage Calculator
Based on information from California Regional Multiple Listing Service, Inc. as of . This information is for your personal, non-commercial use and may not be used for any purpose other than to identify prospective properties you may be interested in purchasing. Display of MLS data is usually deemed reliable but is NOT guaranteed accurate by the MLS. Buyers are responsible for verifying the accuracy of all information and should investigate the data themselves or retain appropriate professionals. Information from sources other than the Listing Agent may have been included in the MLS data. Unless otherwise specified in writing, Broker/Agent has not and will not verify any information obtained from other sources. The Broker/Agent providing the information contained herein may or may not have been the Listing and/or Selling Agent.
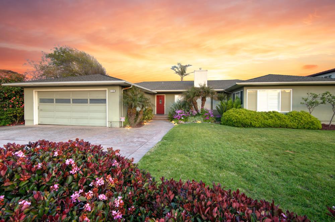
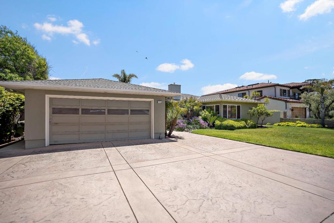
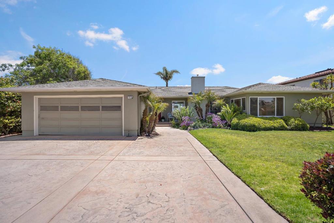
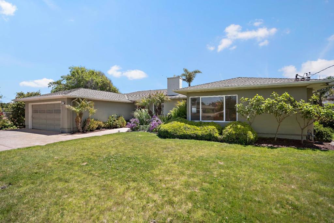
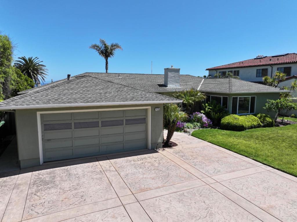
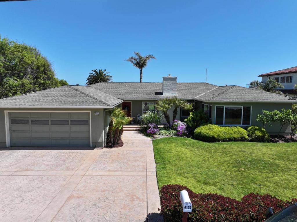
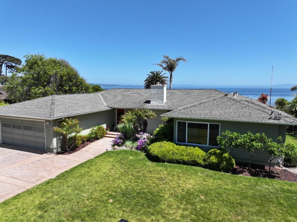
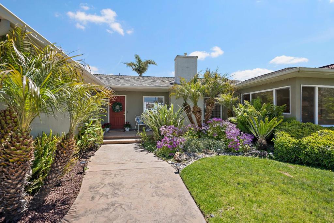
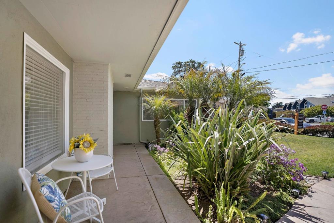
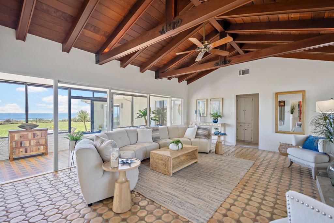
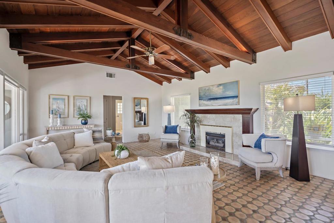
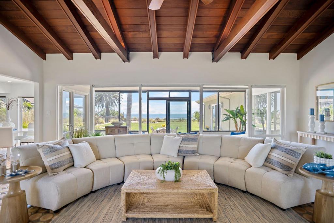
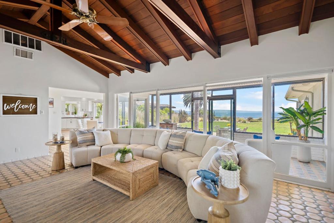
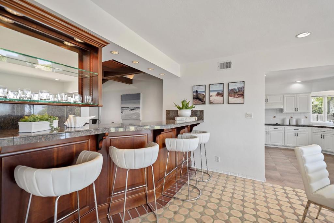
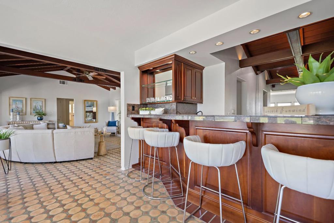
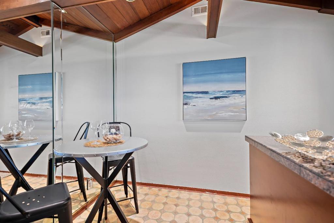
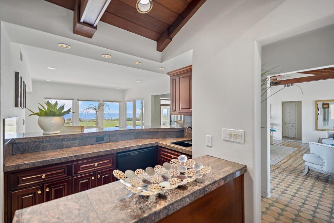
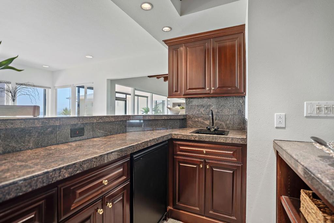
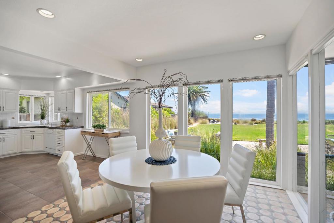
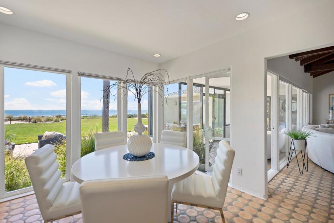
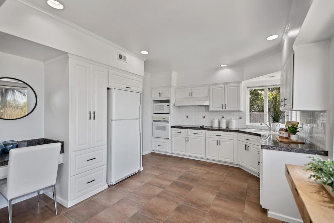
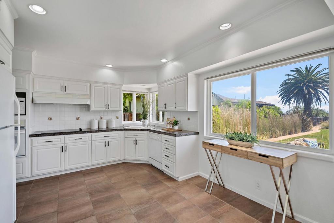
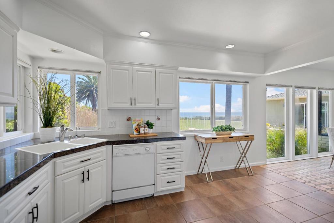
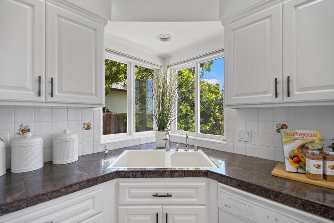
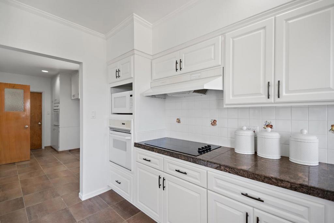
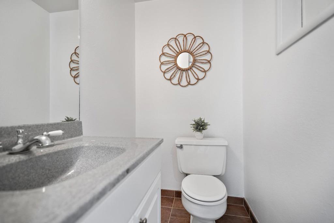
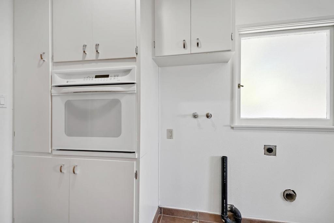
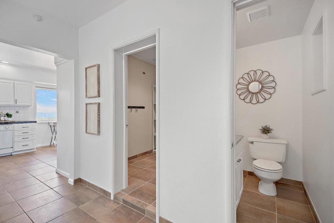
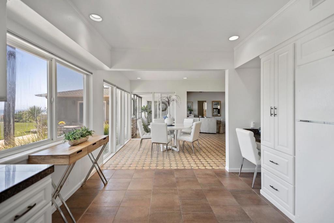
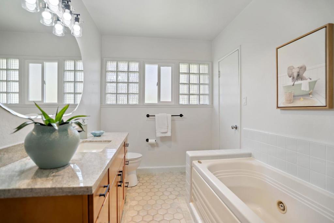
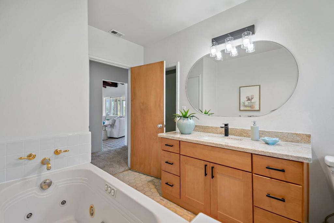
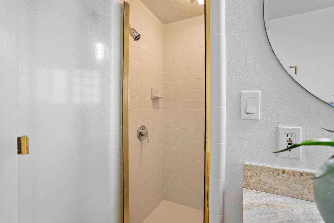
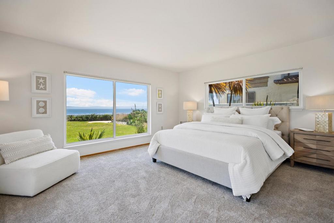
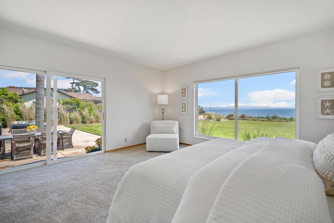
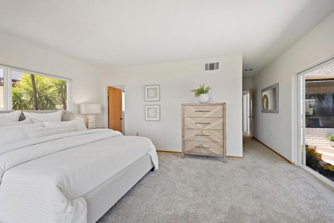
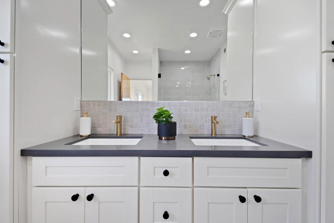
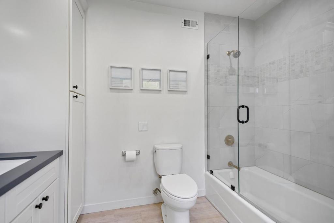
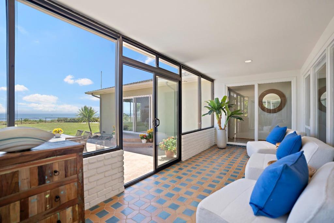
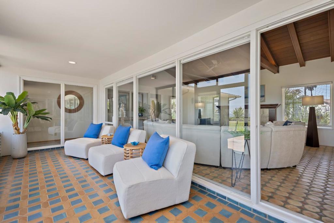
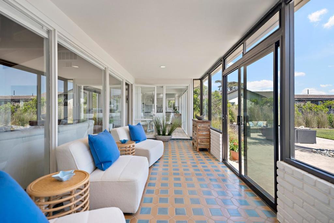
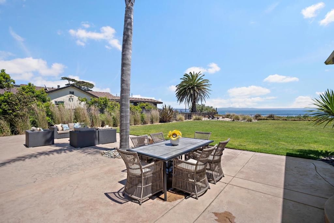
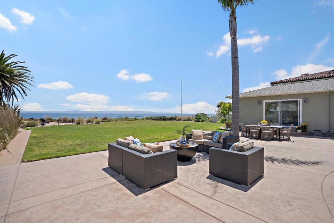
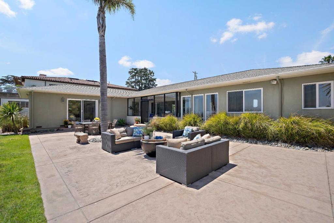
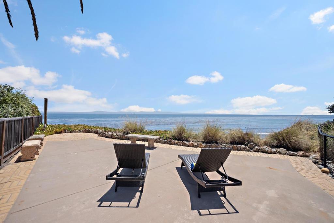
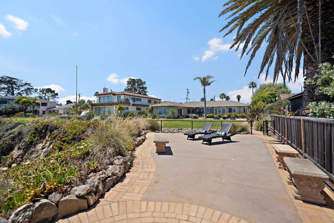
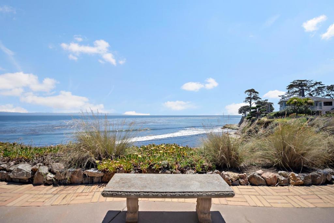
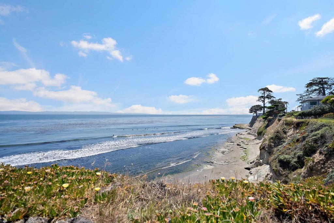
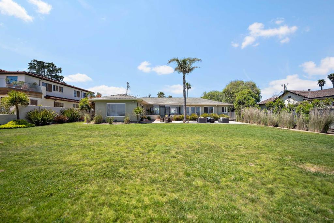
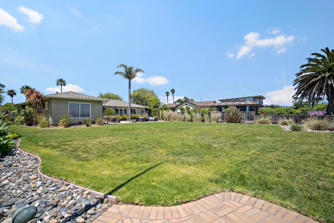
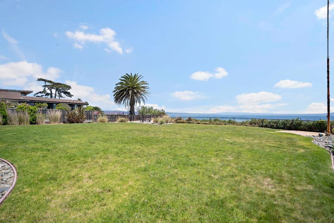
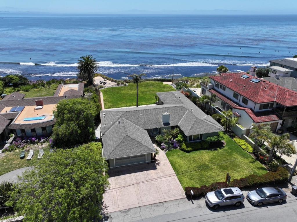
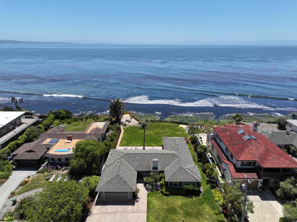
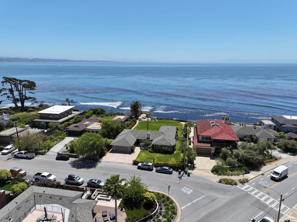
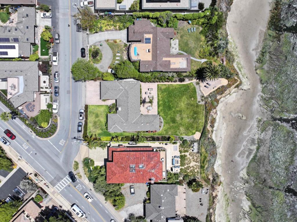
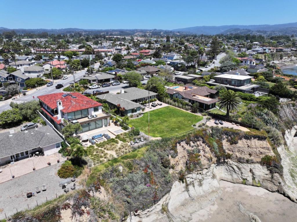
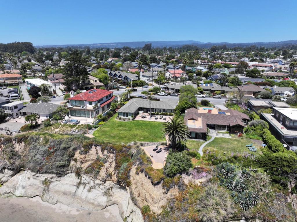
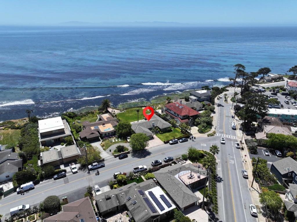
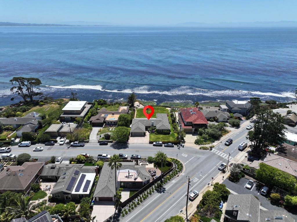
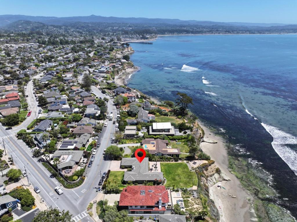
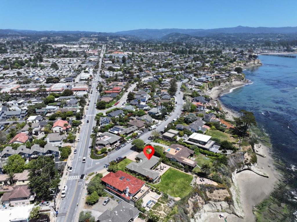
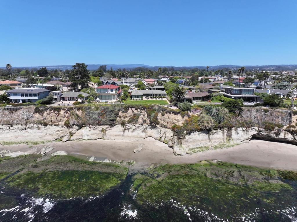
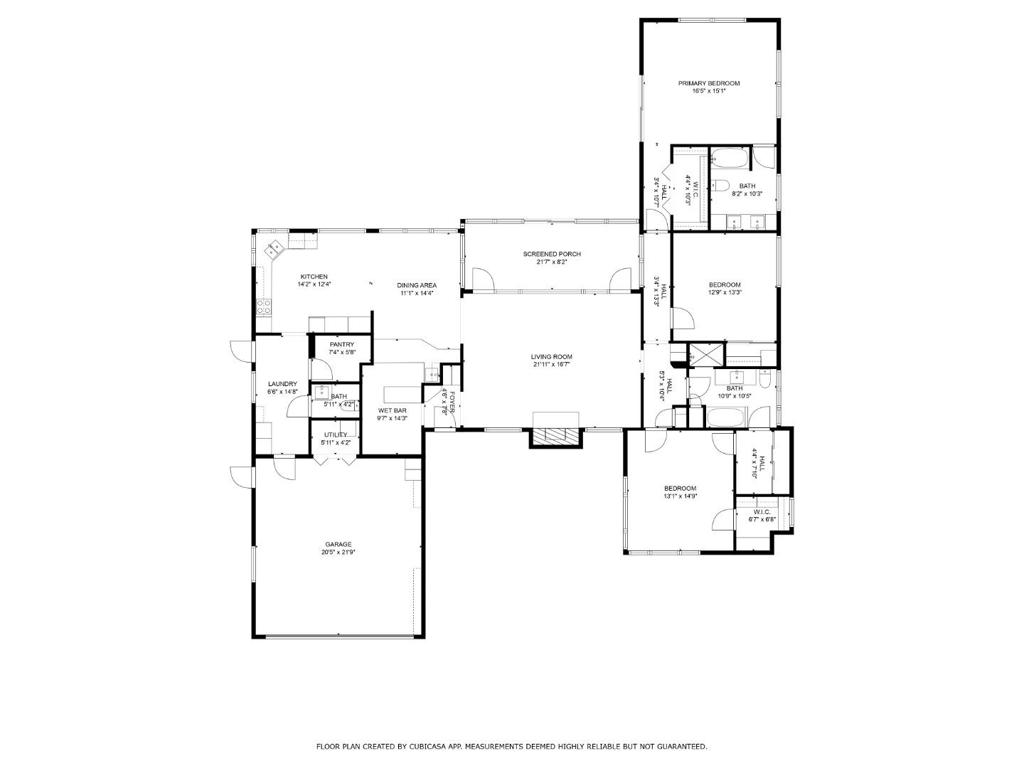
/u.realgeeks.media/themlsteam/Swearingen_Logo.jpg.jpg)