676 18th Street, Manhattan Beach, CA 90266
- $11,500,000
- 6
- BD
- 8
- BA
- 5,843
- SqFt
- List Price
- $11,500,000
- Status
- ACTIVE
- MLS#
- SB25178439
- Year Built
- 2017
- Bedrooms
- 6
- Bathrooms
- 8
- Living Sq. Ft
- 5,843
- Lot Size
- 6,434
- Acres
- 0.15
- Lot Location
- Landscaped
- Days on Market
- 15
- Property Type
- Single Family Residential
- Property Sub Type
- Single Family Residence
- Stories
- Three Or More Levels
Property Description
Welcome to 676 18th Street, a rare jewel nestled in the heart of Manhattan Beach’s esteemed American Martyrs neighborhood. This custom Coastal Plantation–style estate, that was thoughtfully reimagined by RJ Smith Construction, radiates modern opulence and coastal elegance, inviting a sophisticated beachside lifestyle. Upon entering, you're greeted by a dramatic interior flooded with natural light and impeccably designed for seamless flow. The chef’s kitchen anchors the open-concept living area, while the adjoining family room, formal living room, and dining spaces provide gracious spaces for both everyday living and grand entertaining. A versatile private office or bedroom on the main level offers flexibility for a home office or guest suite. The spectacular basement is an entertainer’s paradise complete with a one of a kind golf simulator, theater, wine cellar/bar, game room, and a guest suite/workout studio, Upstairs, discover four refined en suite bedrooms and a stunning master sanctuary perched to capture majestic views of distant snow-capped peaks. Luxury continues with spa-like baths, fireplaces, and an elevator serving every level for ultimate convenience. Step outdoors into the sun-drenched, south-facing backyard—a lush, grassy oasis perfect for relaxing or hosting al fresco gatherings under the gentle California sun. A three-car tuck under garage and sophisticated landscaping complete the picture. This spectacular residence redefines coastal elegance in Manhattan Beach.
Additional Information
- Pool Description
- None
- Fireplace Description
- Family Room, Primary Bedroom
- Heat
- Central
- Cooling
- Yes
- Cooling Description
- Central Air
- View
- Mountain(s)
- Garage Spaces Total
- 3
- Sewer
- Unknown
- Water
- Public
- School District
- Manhattan Unified
- Interior Features
- Elevator, Smart Home
- Attached Structure
- Detached
- Number Of Units Total
- 1
Listing courtesy of Listing Agent: Brett Zebrowski (Brett@PalmRealtyBoutique.com) from Listing Office: eXp Realty of California Inc.
Mortgage Calculator
Based on information from California Regional Multiple Listing Service, Inc. as of . This information is for your personal, non-commercial use and may not be used for any purpose other than to identify prospective properties you may be interested in purchasing. Display of MLS data is usually deemed reliable but is NOT guaranteed accurate by the MLS. Buyers are responsible for verifying the accuracy of all information and should investigate the data themselves or retain appropriate professionals. Information from sources other than the Listing Agent may have been included in the MLS data. Unless otherwise specified in writing, Broker/Agent has not and will not verify any information obtained from other sources. The Broker/Agent providing the information contained herein may or may not have been the Listing and/or Selling Agent.
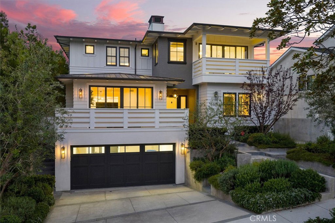
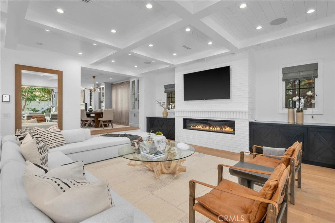
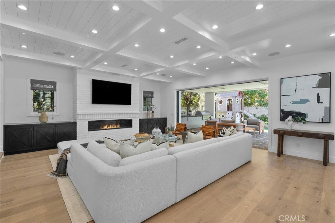
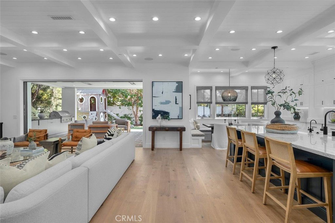
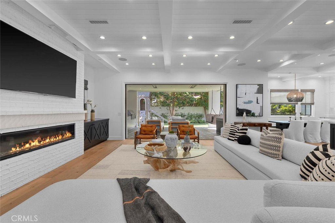
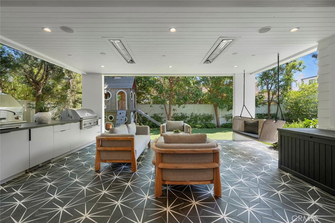
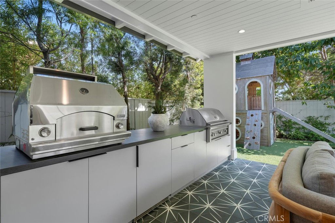
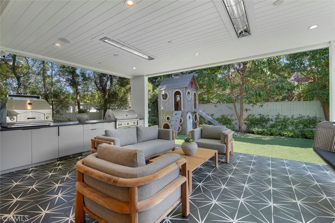
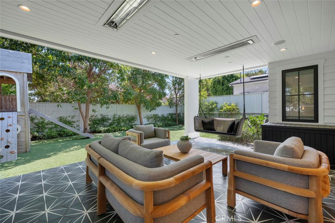
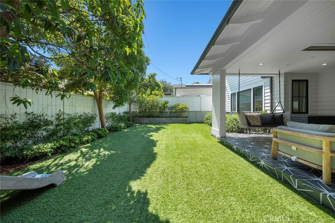
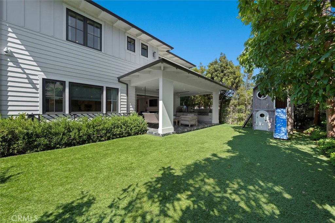
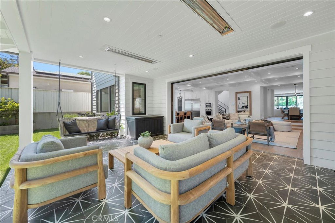
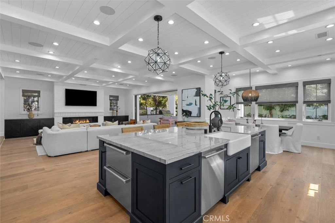
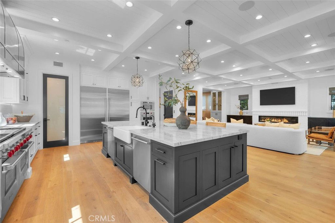
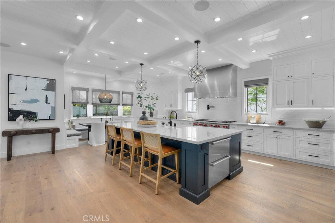
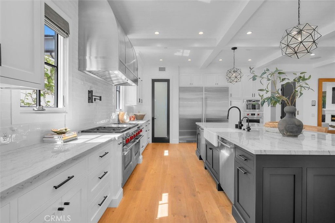
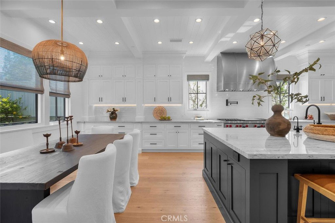
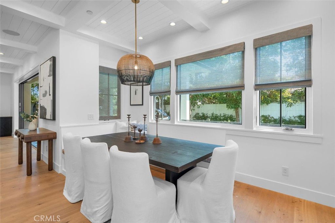
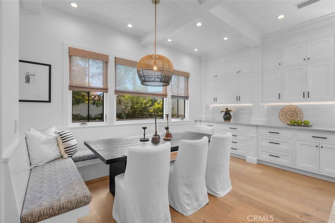
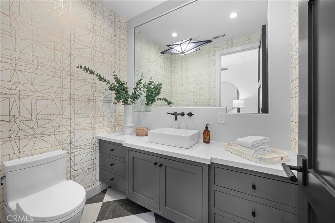
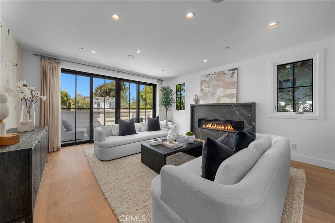
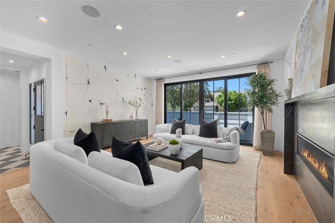
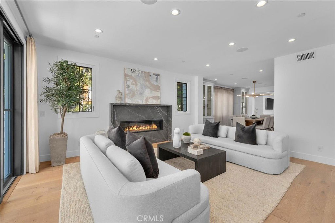
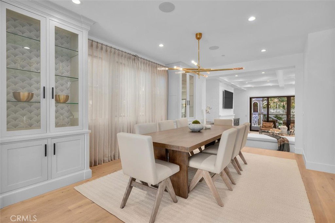
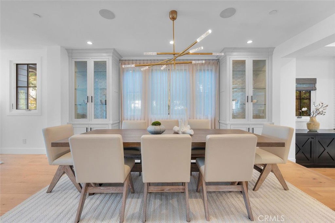
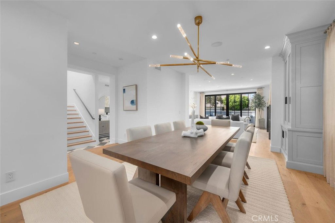
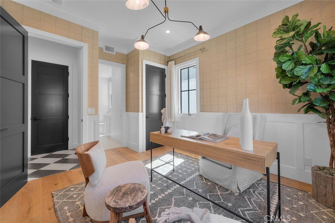
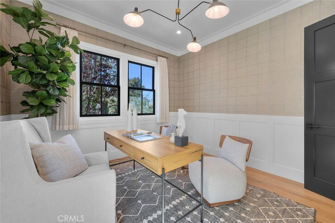
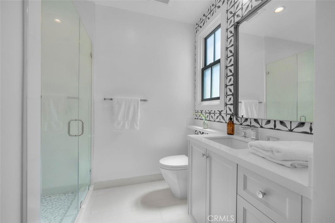
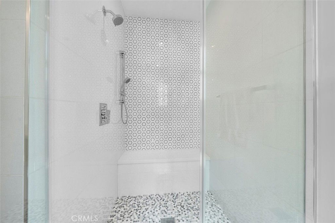
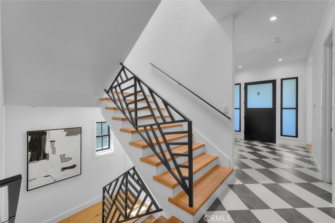
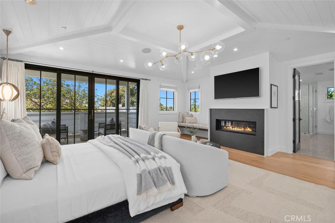
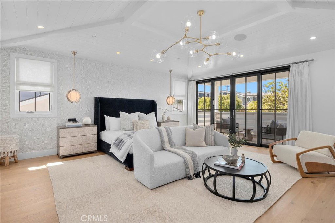
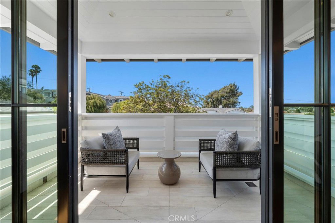
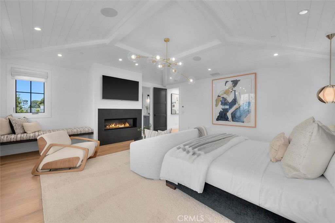
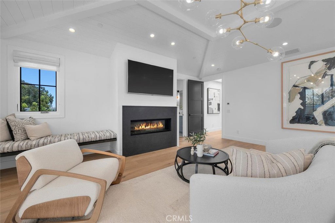
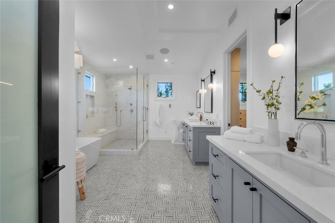
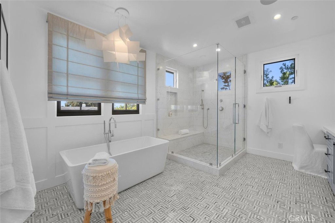
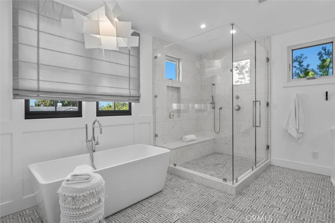
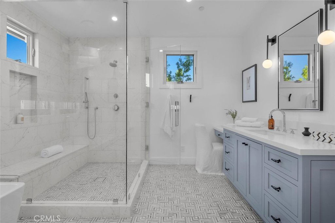
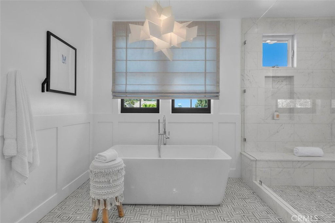
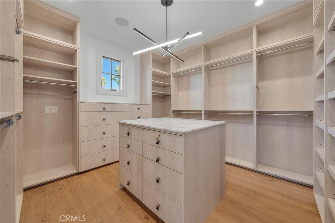
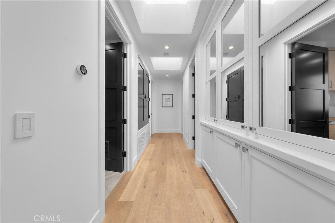
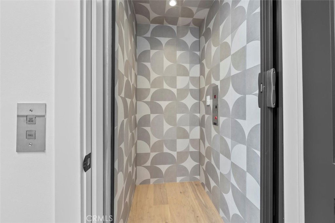
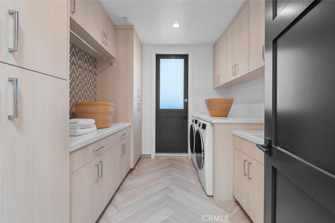
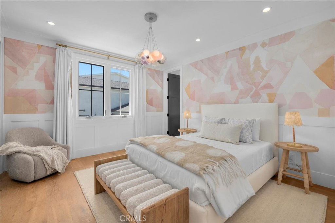
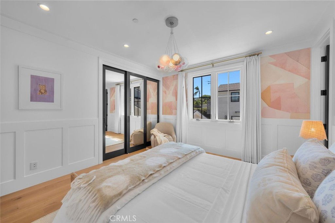
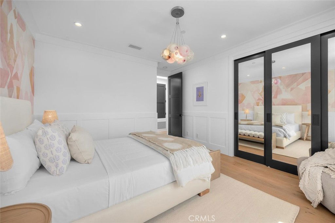
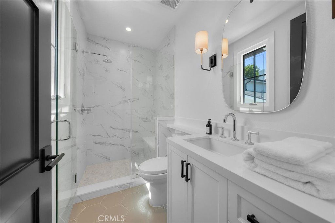
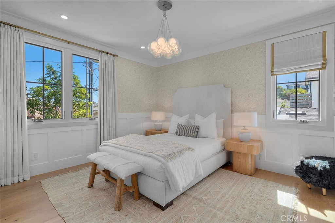
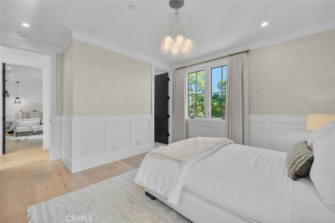
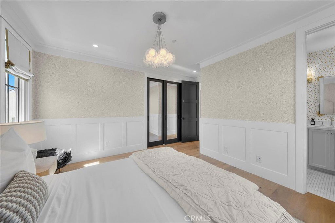
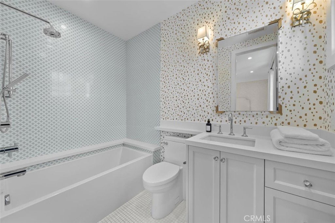
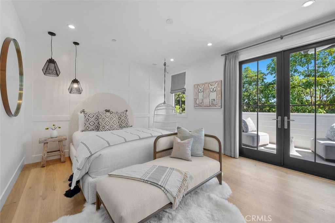
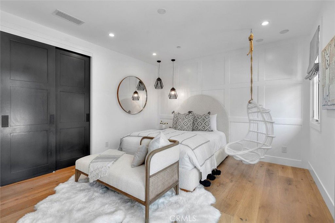
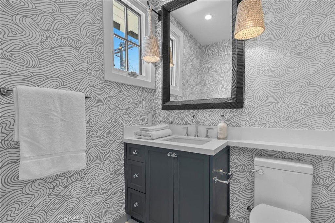
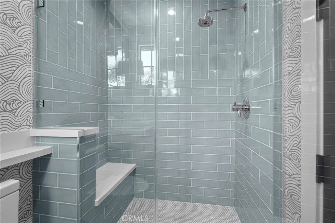
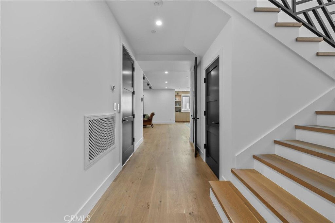
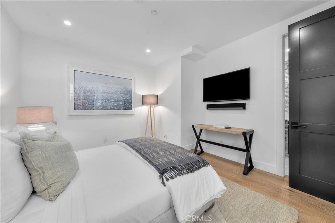
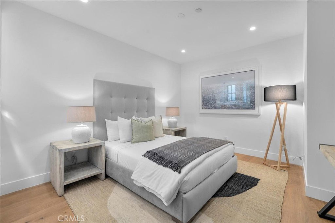
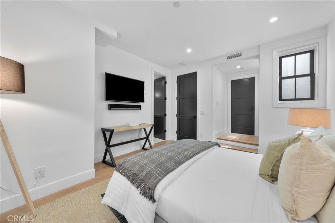
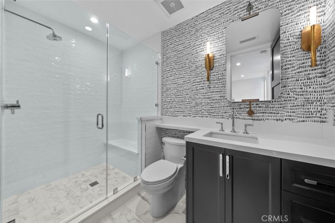
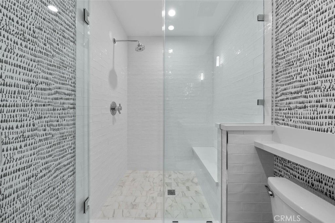

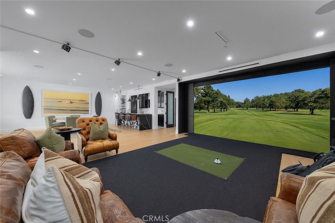
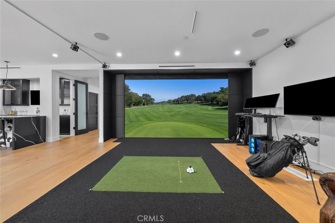

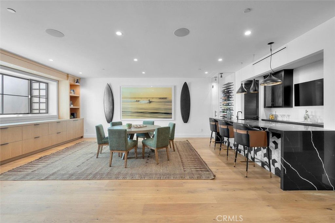
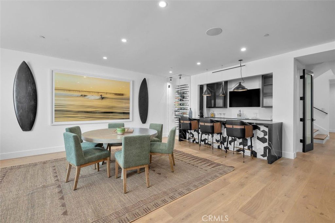
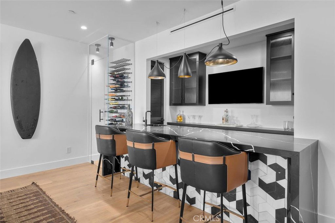
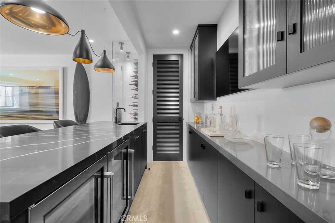
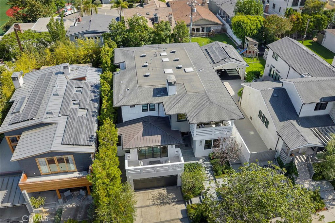
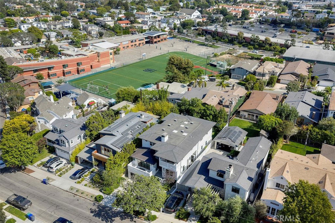
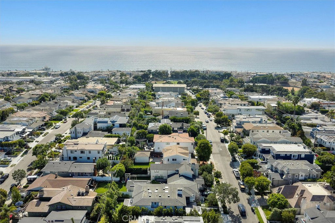
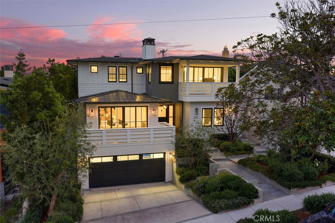
/u.realgeeks.media/themlsteam/Swearingen_Logo.jpg.jpg)