14113 Pike Road, Saratoga, CA 95070
- $11,880,000
- 4
- BD
- 7
- BA
- 6,639
- SqFt
- List Price
- $11,880,000
- Status
- ACTIVE
- MLS#
- ML82018166
- Year Built
- 1996
- Bedrooms
- 4
- Bathrooms
- 7
- Living Sq. Ft
- 6,639
- Lot Size
- 43,560
- Acres
- 1
- Days on Market
- 29
- Property Type
- Single Family Residential
- Property Sub Type
- Single Family Residence
Property Description
Perched high in the coveted Saratoga Hills at the end of a private cul-de-sac, this gated estate showcases sweeping views from the shimmering waters of Alviso Bay to lush vineyard valleys. Designed for privacy and grand entertaining, the property features a gated entry, discreet fencing, and a driveway for 10+ cars. Inside, custom millwork, gleaming floors, and artisan glass frame grand rooms, intimate lounges, and panoramic terraces. A gourmet chefs kitchen with premium appliances and butlers pantry anchors the home, while the luxurious primary suite offers a spa bath and private balcony. Multiple guest suites, a home office, music room, theatre, gym, and game rooms provide versatility. Approx. 3,589 sqft on the main level, 817 sqft lower, 812 sqft upper, and 2,379 sqft basement bring the home to over 7,500 sqft. This large estate, offers a thoughtful layout and well-proportioned rooms, it offers comfort, flow, and functionality for day-to-day living, while still delivering the scale and elegance for hosting memorable gatherings. Resort-style grounds feature a sparkling pool, spa, and multiple terraces perfect for sunset cocktails or weekend celebrations, with space for a cabana, gardens, or vineyard. A rare opportunity to live and thrive at the summit of Silicon Valley.
Additional Information
- Appliances
- Electric Oven, Gas Cooktop, Refrigerator, Trash Compactor, Warming Drawer
- Pool Description
- In Ground
- Fireplace Description
- Family Room, Gas Starter, Living Room
- Heat
- Central, Forced Air, Fireplace(s)
- Cooling
- Yes
- Cooling Description
- Central Air
- Roof
- Tile
- Garage Spaces Total
- 4
- Sewer
- Public Sewer
- Water
- Public
- School District
- Other
- Interior Features
- Breakfast Area, Attic, Utility Room, Wine Cellar, Walk-In Closet(s), Workshop
- Attached Structure
- Detached
Listing courtesy of Listing Agent: Cindy Orosz (cindy@cindyorosz.com) from Listing Office: Intero Real Estate Services.
Mortgage Calculator
Based on information from California Regional Multiple Listing Service, Inc. as of . This information is for your personal, non-commercial use and may not be used for any purpose other than to identify prospective properties you may be interested in purchasing. Display of MLS data is usually deemed reliable but is NOT guaranteed accurate by the MLS. Buyers are responsible for verifying the accuracy of all information and should investigate the data themselves or retain appropriate professionals. Information from sources other than the Listing Agent may have been included in the MLS data. Unless otherwise specified in writing, Broker/Agent has not and will not verify any information obtained from other sources. The Broker/Agent providing the information contained herein may or may not have been the Listing and/or Selling Agent.
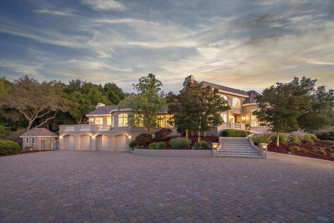
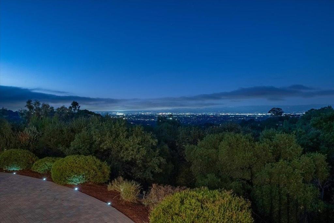
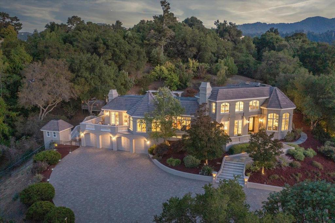
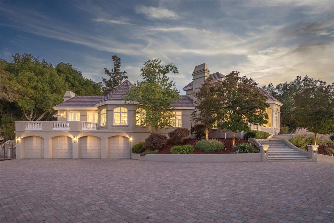
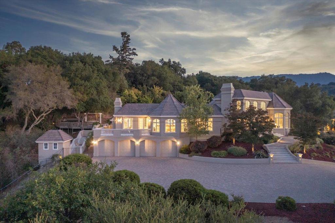
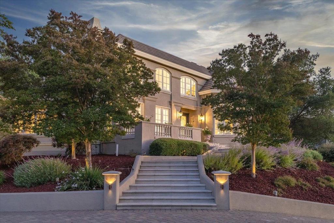
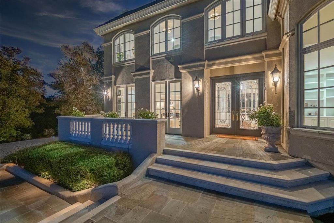
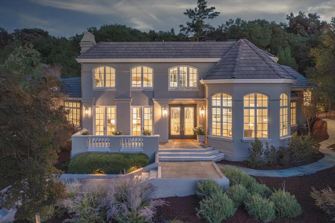
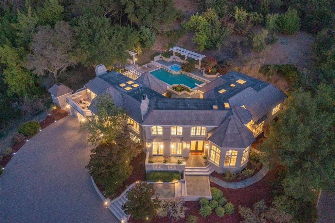
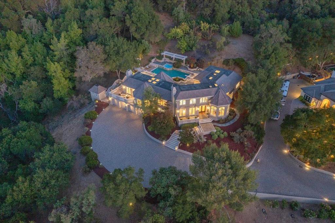
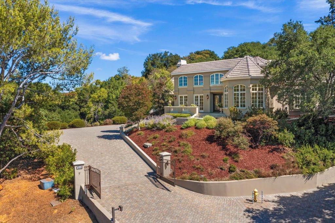
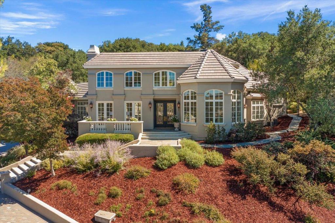
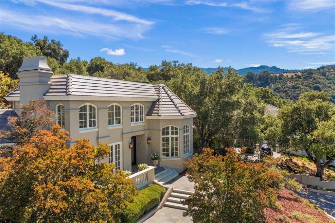
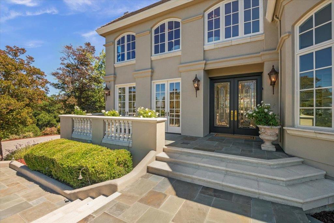
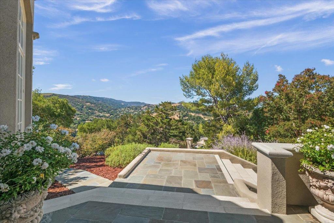
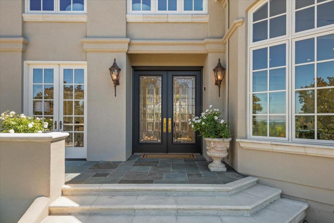
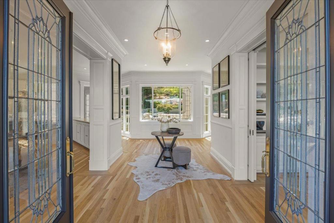
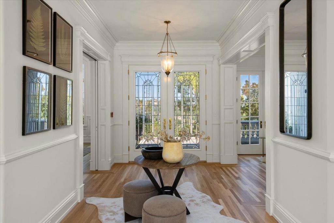
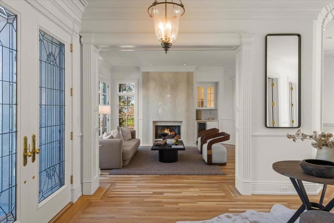
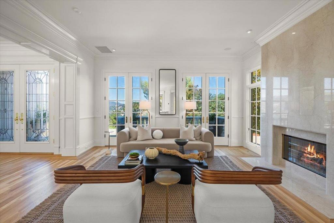
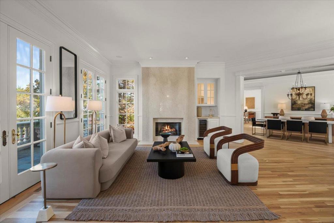
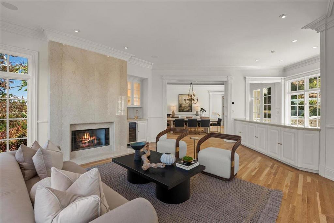
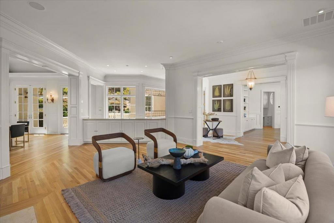
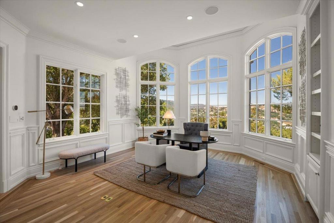
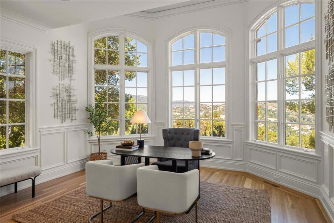
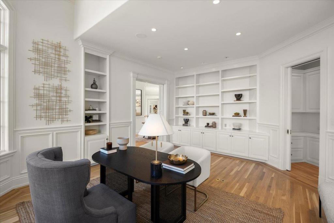
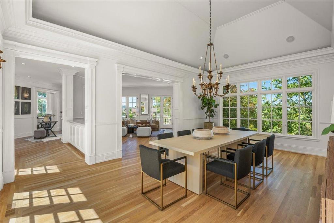
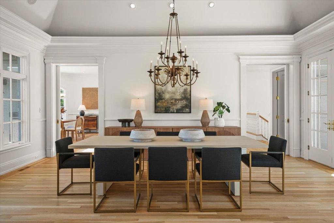
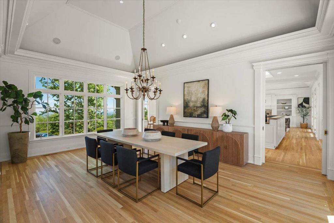
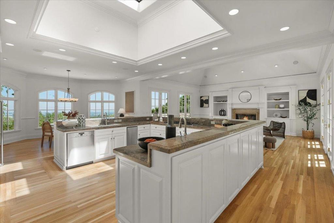
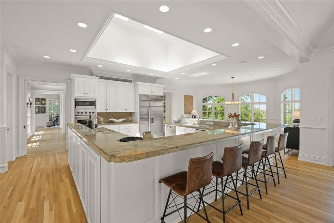
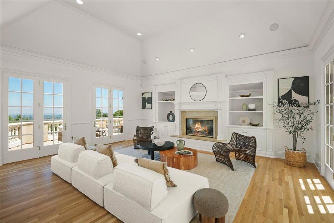
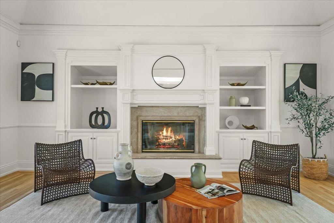
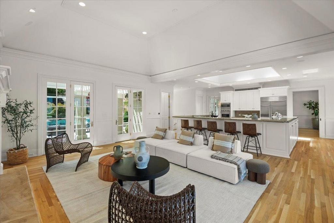
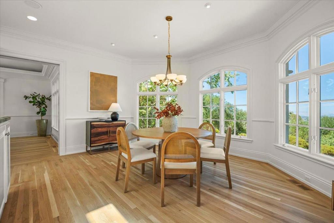
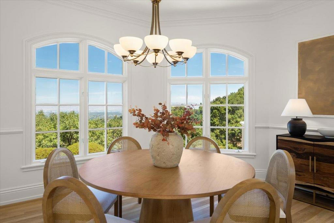
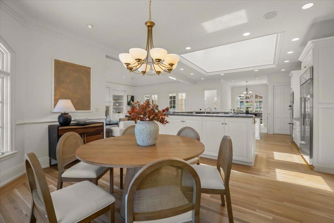
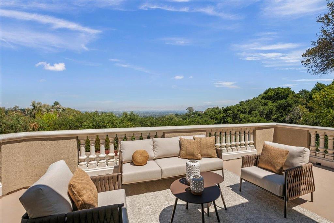
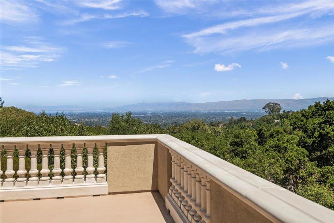
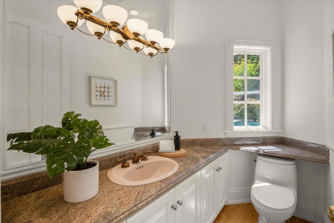
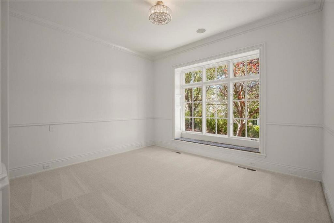
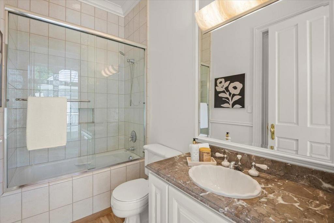
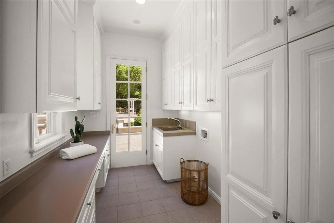
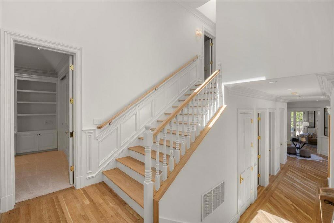
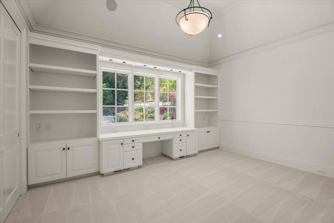
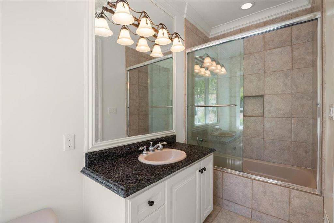
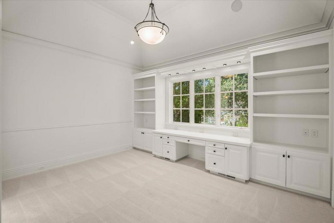
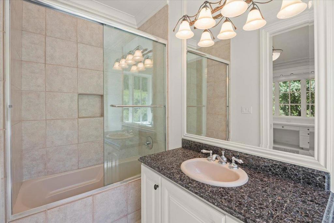
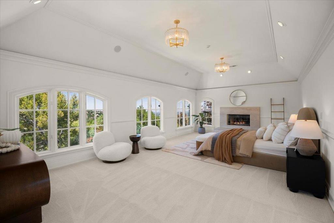
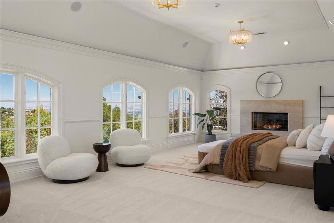
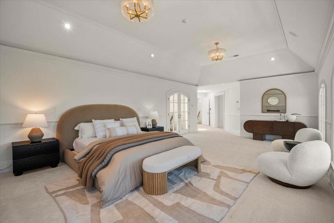
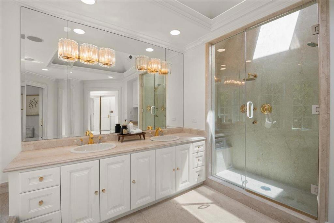
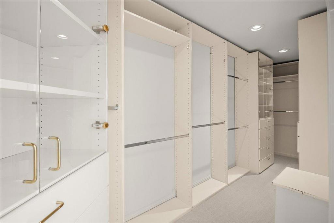
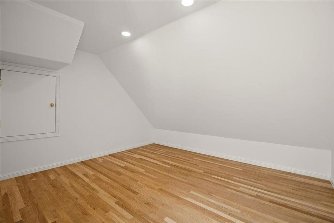
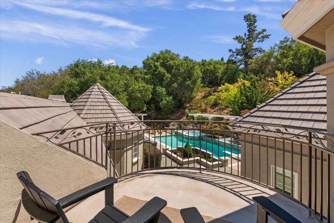
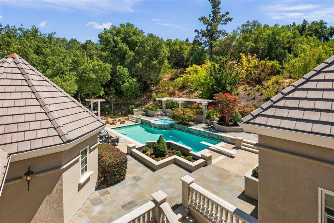
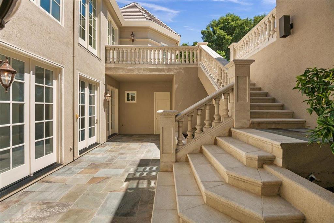
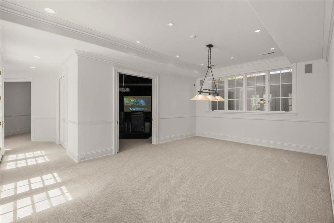
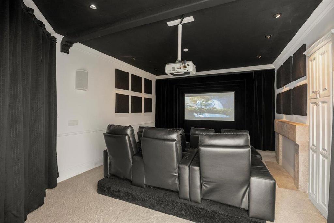
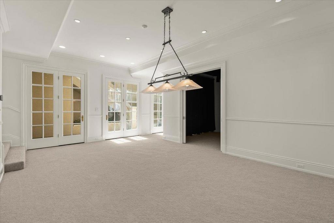
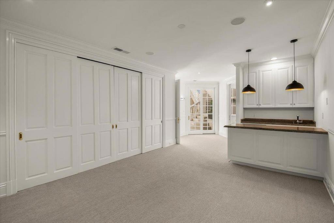
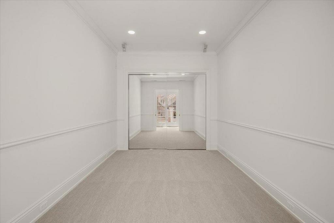
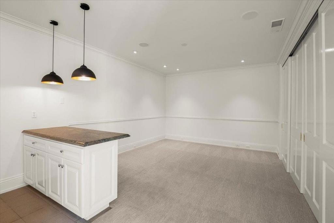
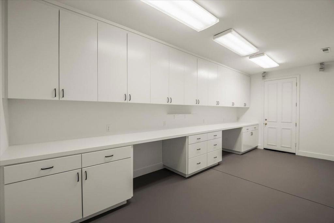
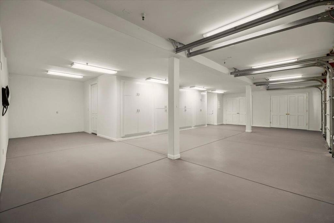
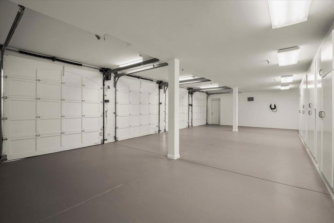
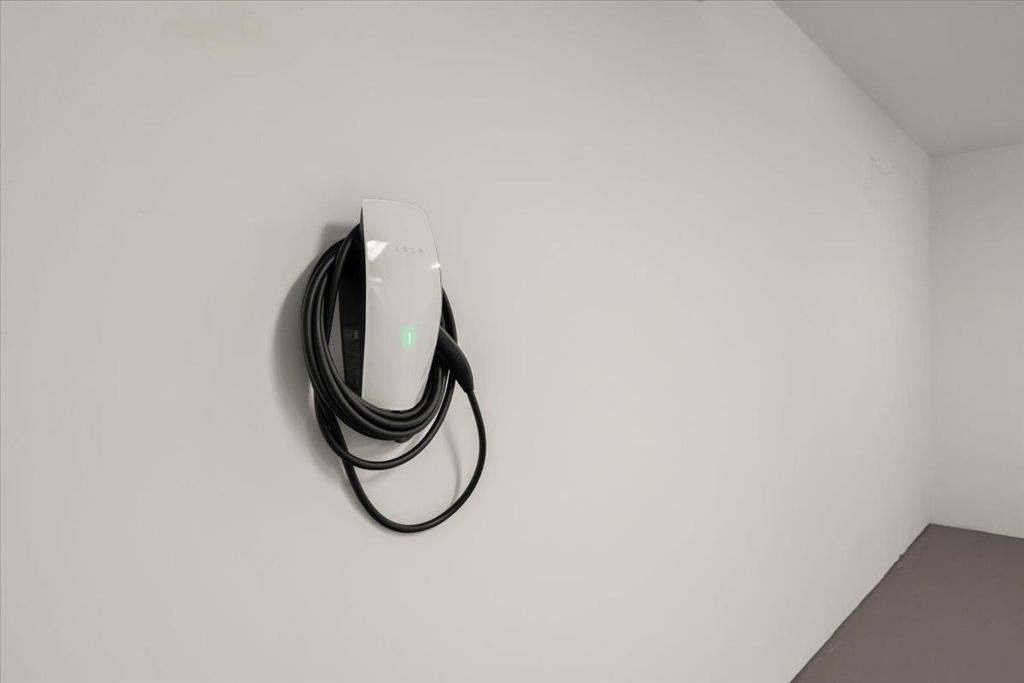
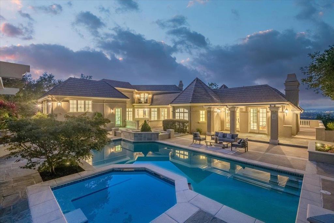
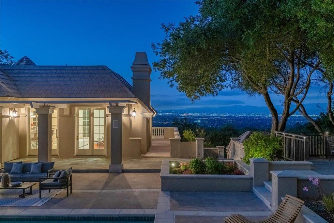
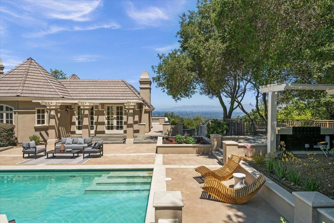
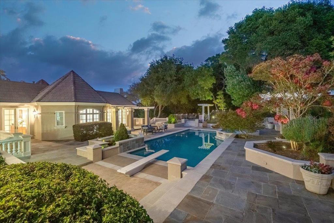
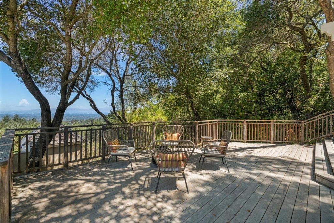
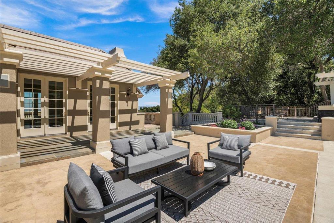
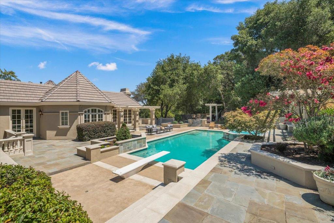
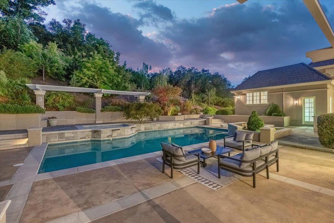
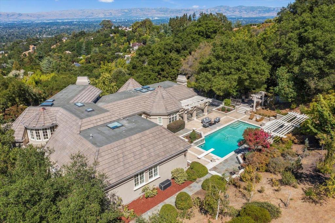
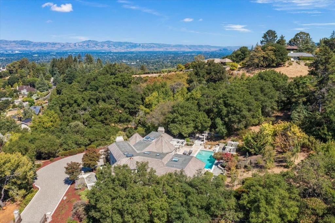
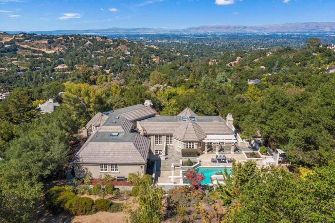
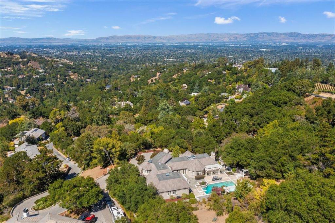
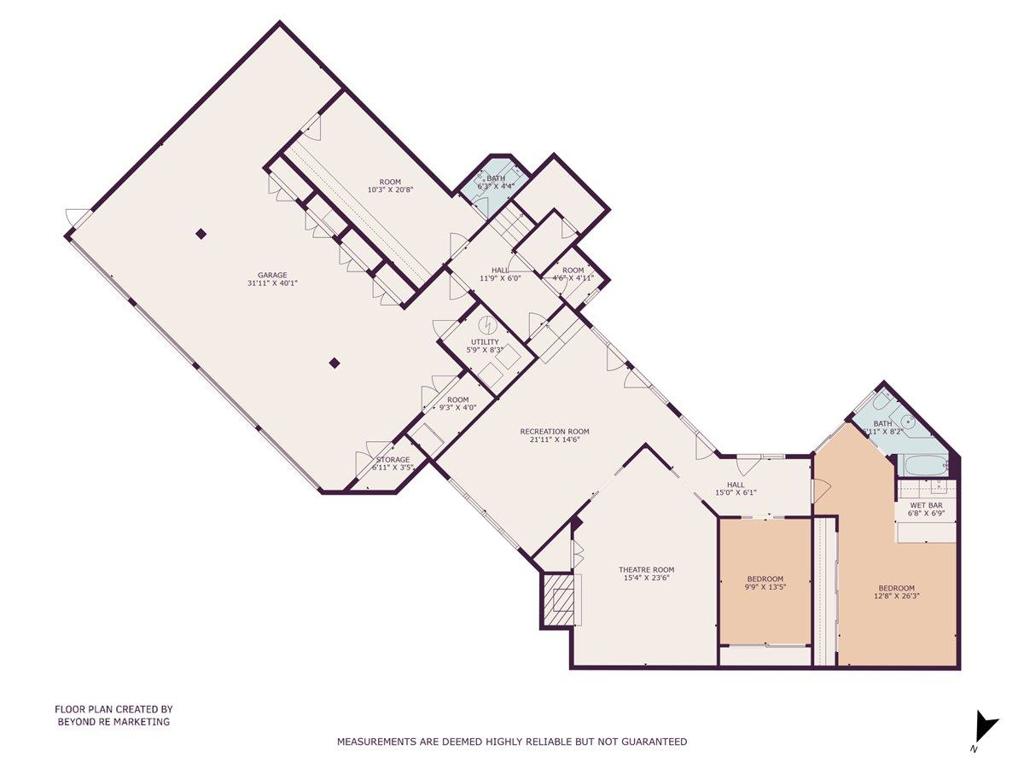
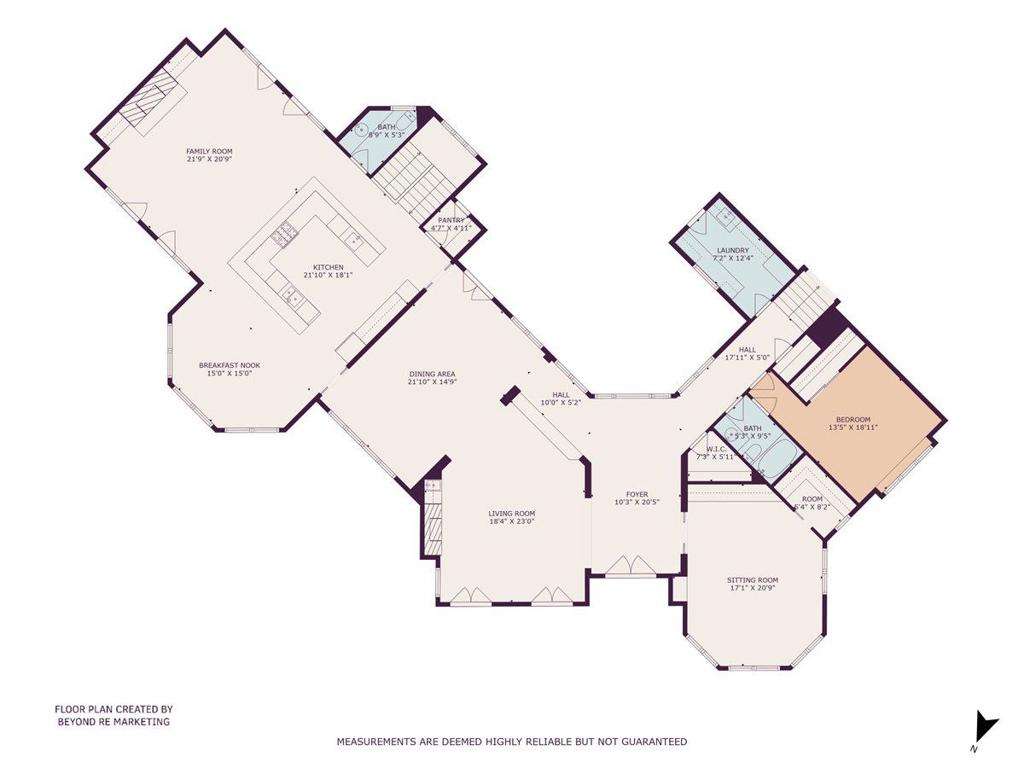
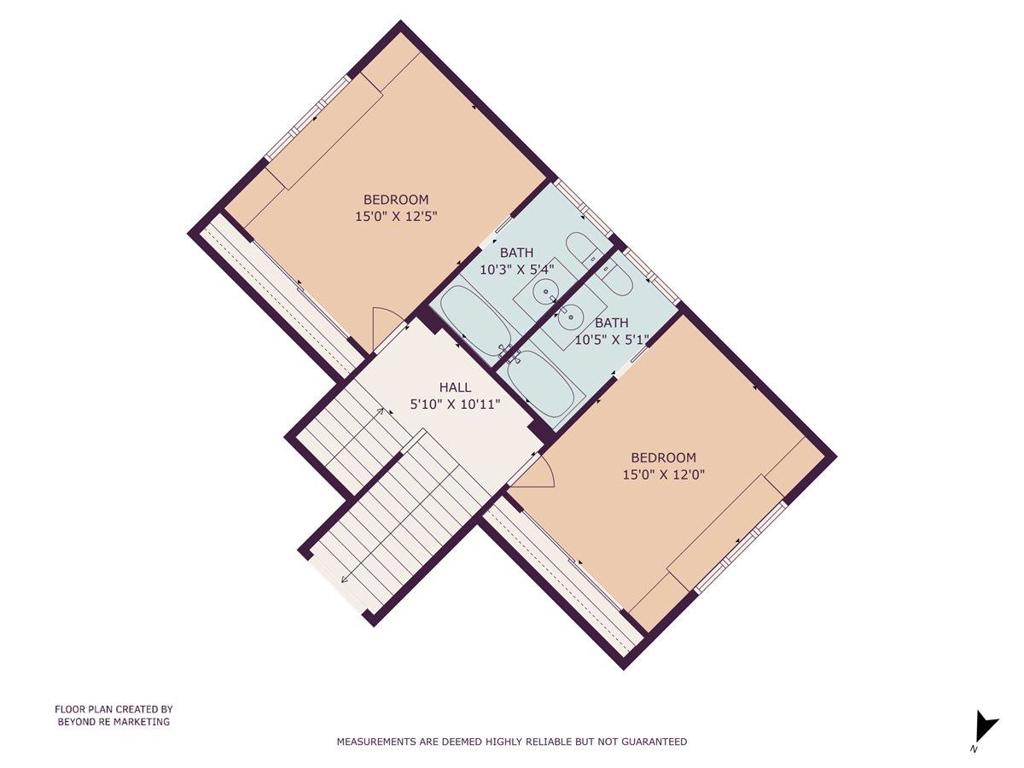
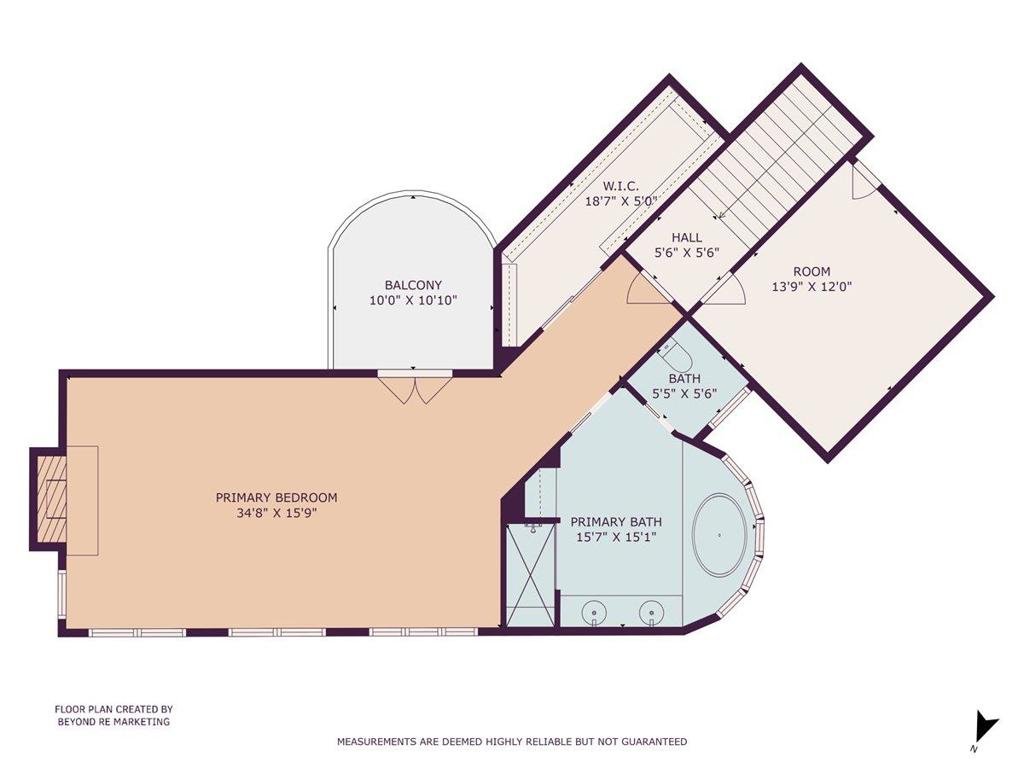
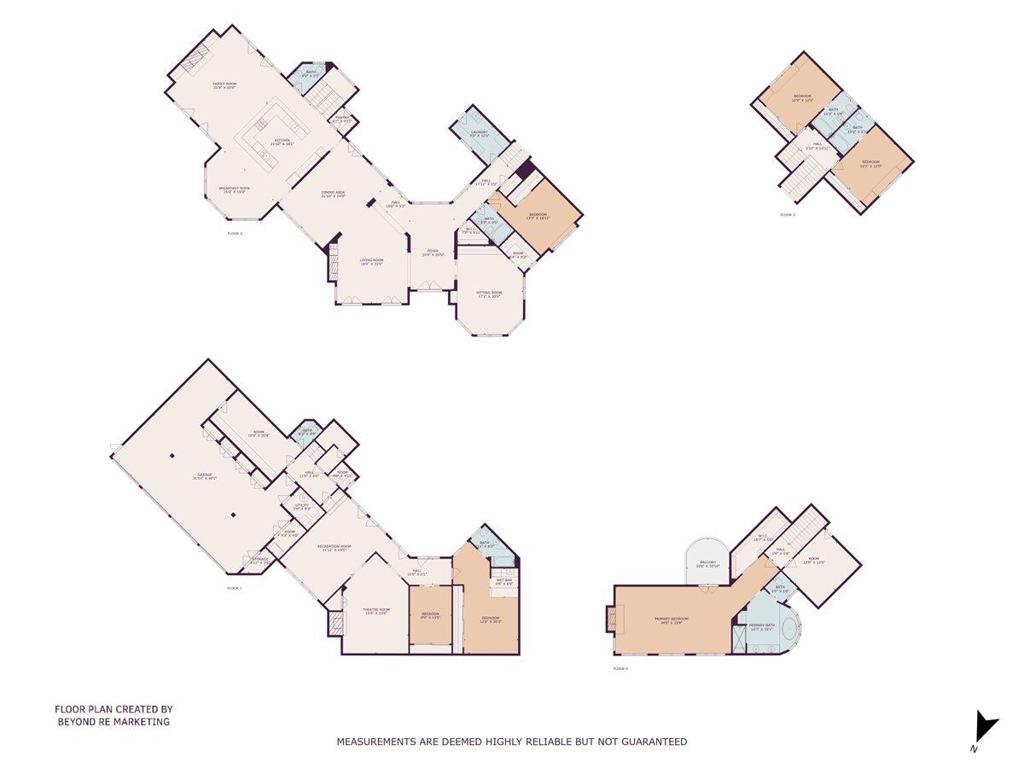
/u.realgeeks.media/themlsteam/Swearingen_Logo.jpg.jpg)