13214 Riviera Ranch Road, Los Angeles, CA 90049
- $11,895,000
- 4
- BD
- 4
- BA
- 3,752
- SqFt
- List Price
- $11,895,000
- Status
- ACTIVE
- MLS#
- 25555497
- Year Built
- 1948
- Bedrooms
- 4
- Bathrooms
- 4
- Living Sq. Ft
- 3,752
- Lot Size
- 23,331
- Acres
- 0.54
- Days on Market
- 57
- Property Type
- Single Family Residential
- Style
- Ranch
- Property Sub Type
- Single Family Residence
- Stories
- One Level
Property Description
Very special, extensively restored and remodeled sprawling single-story California Ranch on an expansive, sunny 23,331 square foot flat lot on a quiet cul-de-sac in bucolic Sullivan Canyon. Gated and completely private, with huge front and rear yards, gorgeous gardens and tranquil canyon setting, this architectural gem has been redone with great taste, quality and sensitivity to the original Cliff May architecture, infusing the iconic Ranch aesthetic with a fresh, Contemporary feel. All the signature elements of pioneer builder and architect Cliff May's Ranch style can be found here: open floor plan for living and dining, floor to ceiling glass that brings light and nature in, three fireplaces and seamless integration of indoor and outdoor spaces with all rooms opening to patios and garden. Beautiful central living room with built-ins and fireplace, fabulous family room with open-beamed ceiling, wrap-around windows and large brick hearth, formal dining room, large, sunny cook's kitchen and cozy den/children's playroom. 4 bedrooms, 3 1/2 baths including spacious primary bedroom that opens to two separate gardens and has dual fitted closets and spa-like bath. Other features and amenities include all new state of the art kitchen, baths and laundry room, blonde wide-board oak plank floors, extensive built-ins, wet bar, wood-paneled walls, breathtaking grounds, firepit, motorized awning, three horse stables, chicken coop, and two car attached garage/gym. Most of the designer furnishings are also available separately. Situated in close proximity to the riding ring and Santa Monica Mountain trails, this warm, inviting, yet striking home represents a very rare offering in the best location within highly desirable Sullivan Canyon. A true country retreat in the city!
Additional Information
- Appliances
- Dishwasher, Disposal, Refrigerator
- Pool Description
- None
- Fireplace Description
- Family Room, Living Room
- Heat
- Central, Wall Furnace
- Cooling
- Yes
- Cooling Description
- Central Air
- View
- None
- Attached Structure
- Detached
Listing courtesy of Listing Agent: David Offer (info@davidoffer.com) from Listing Office: Berkshire Hathaway HomeServices California Properties.
Mortgage Calculator
Based on information from California Regional Multiple Listing Service, Inc. as of . This information is for your personal, non-commercial use and may not be used for any purpose other than to identify prospective properties you may be interested in purchasing. Display of MLS data is usually deemed reliable but is NOT guaranteed accurate by the MLS. Buyers are responsible for verifying the accuracy of all information and should investigate the data themselves or retain appropriate professionals. Information from sources other than the Listing Agent may have been included in the MLS data. Unless otherwise specified in writing, Broker/Agent has not and will not verify any information obtained from other sources. The Broker/Agent providing the information contained herein may or may not have been the Listing and/or Selling Agent.
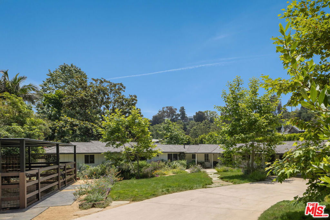
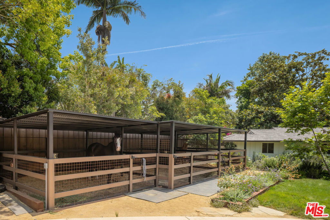
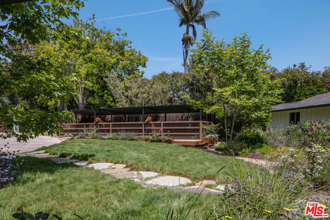
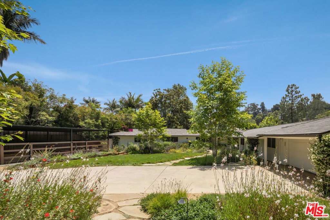
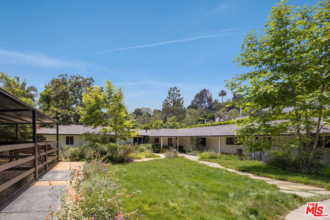
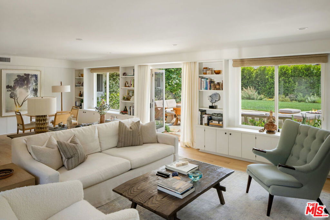
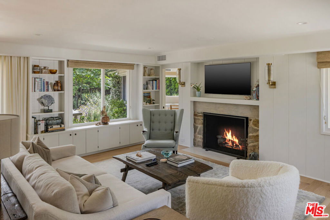
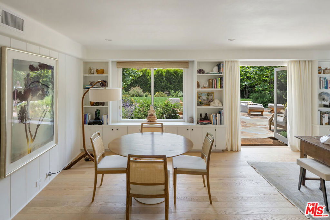
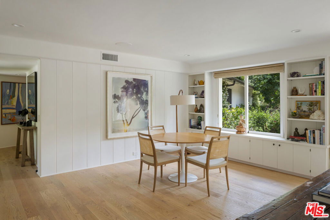
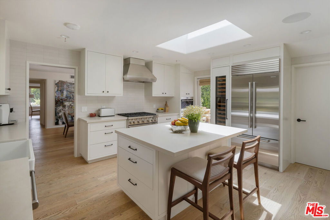
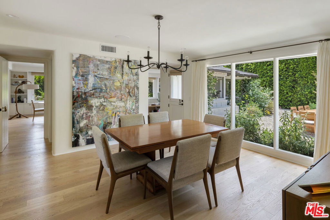
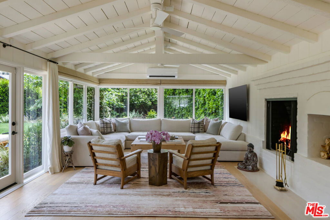
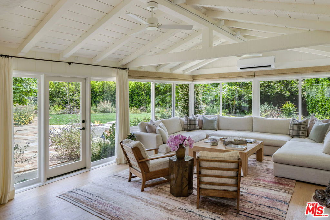
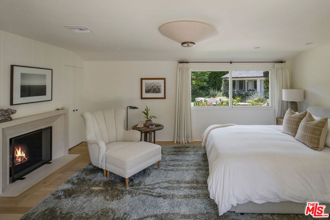
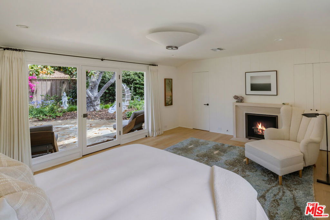
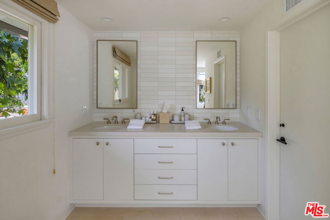
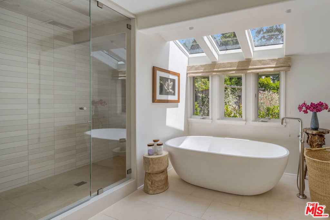
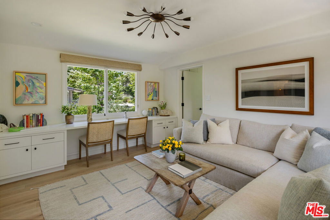
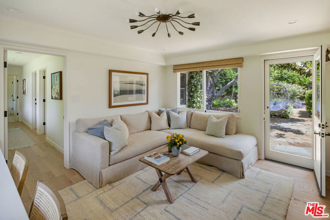
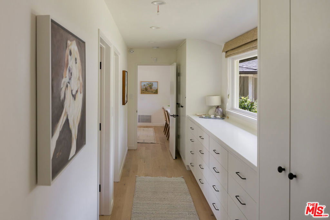
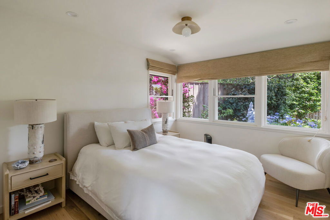
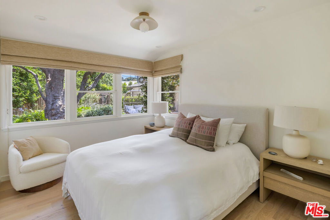
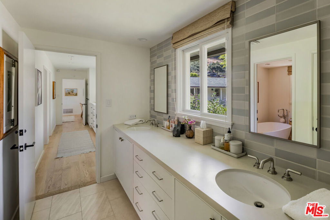
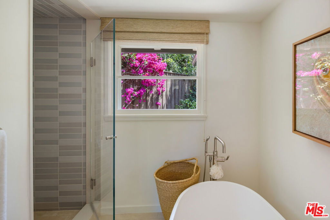
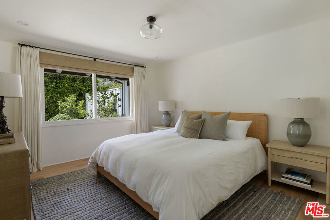
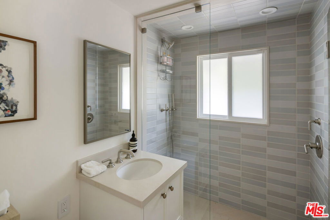
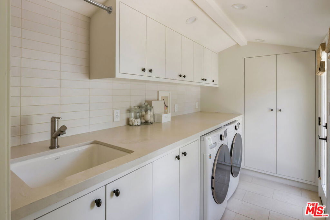
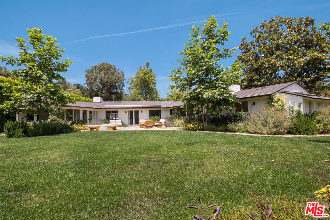
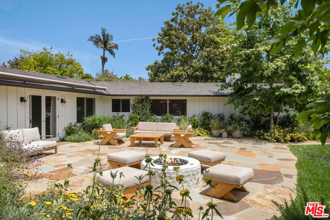
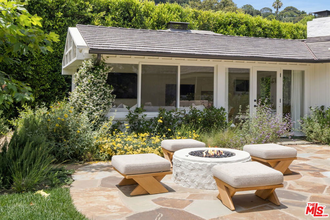
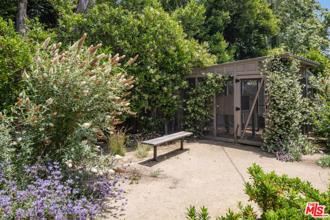
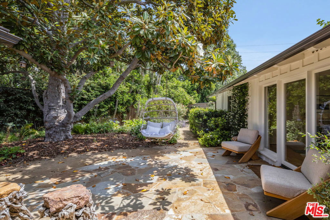
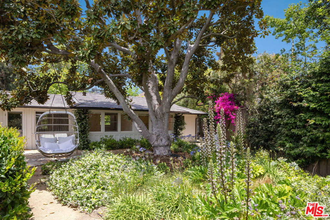
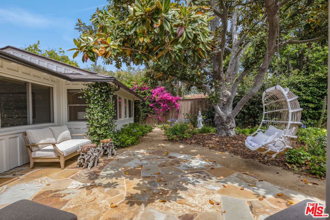
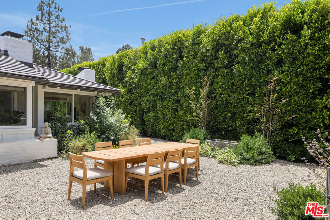
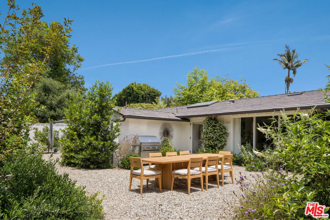
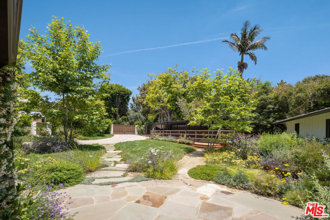
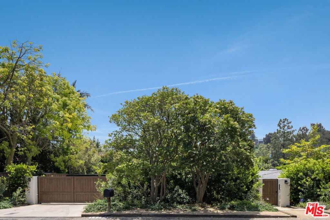
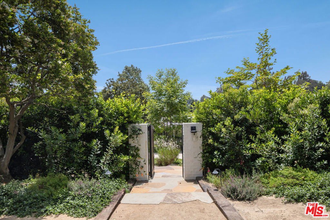
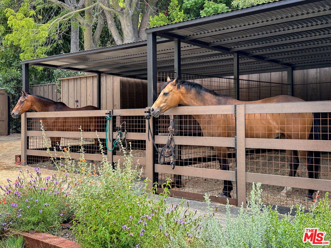
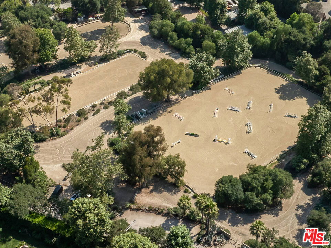
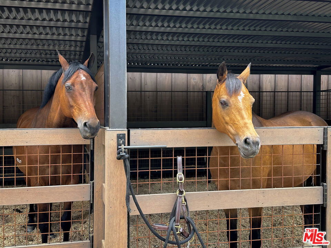
/u.realgeeks.media/themlsteam/Swearingen_Logo.jpg.jpg)