15 Cypress Point Lane, Newport Beach, CA 92660
- $11,980,000
- 5
- BD
- 6
- BA
- 8,210
- SqFt
- List Price
- $11,980,000
- Status
- ACTIVE
- MLS#
- OC25165855
- Year Built
- 1997
- Bedrooms
- 5
- Bathrooms
- 6
- Living Sq. Ft
- 8,210
- Lot Size
- 12,600
- Acres
- 0.29
- Lot Location
- 0-1 Unit/Acre, Corner Lot
- Days on Market
- 37
- Property Type
- Single Family Residential
- Property Sub Type
- Single Family Residence
- Stories
- Two Levels
- Neighborhood
- Big Canyon Custom (Bccs)
Property Description
Situated within the gates of Newport Beach’s exclusive Big Canyon Country Club, this recently reimagined estate rests on a coveted peninsula lot, delivering unparalleled privacy and serenity. Spanning approximately 8,210 square feet, the residence blends timeless sophistication with modern livability across a thoughtfully designed floor plan. The main-level primary suite offers a luxurious escape with generous proportions, a stately fireplace, and a spa-inspired ensuite. Five bedrooms and five and a half baths ensure comfort and privacy for family and guests alike. At the heart of the home lies a chef’s kitchen featuring dual islands, top-tier appliances, and a spacious walk-in pantry—perfect for culinary pursuits and entertaining. The adjoining great room showcases wide open spaces and direct access to the backyard , creating an inviting environment for relaxation and gatherings. The lush, landscaped grounds serve as an outdoor sanctuary with a sparkling pool, spa, built-in BBQ, and multiple dining and entertaining pavilions ideal for enjoying Southern California’s endless sunshine. Just moments away from world-class shopping, fine dining, pristine beaches, and championship golf courses, this exceptional estate combines superior craftsmanship, elegant design, and an unbeatable location to deliver the ultimate in coastal luxury living.
Additional Information
- HOA
- 228
- Frequency
- Monthly
- Second HOA
- $1205
- Association Amenities
- Golf Course, Pool, Spa/Hot Tub
- Appliances
- 6 Burner Stove, Double Oven, Dishwasher, Freezer, Microwave, Refrigerator, Dryer
- Pool
- Yes
- Pool Description
- In Ground, Private, Association
- Fireplace Description
- Family Room, Library, Primary Bedroom
- Heat
- Central
- Cooling
- Yes
- Cooling Description
- Central Air
- View
- Trees/Woods
- Garage Spaces Total
- 3
- Sewer
- Public Sewer
- Water
- Public
- School District
- Newport Mesa Unified
- Interior Features
- Main Level Primary, Walk-In Closet(s)
- Attached Structure
- Detached
- Number Of Units Total
- 1
Listing courtesy of Listing Agent: Paul Daftarian (paul@daftariangroup.com) from Listing Office: Luxe Real Estate.
Mortgage Calculator
Based on information from California Regional Multiple Listing Service, Inc. as of . This information is for your personal, non-commercial use and may not be used for any purpose other than to identify prospective properties you may be interested in purchasing. Display of MLS data is usually deemed reliable but is NOT guaranteed accurate by the MLS. Buyers are responsible for verifying the accuracy of all information and should investigate the data themselves or retain appropriate professionals. Information from sources other than the Listing Agent may have been included in the MLS data. Unless otherwise specified in writing, Broker/Agent has not and will not verify any information obtained from other sources. The Broker/Agent providing the information contained herein may or may not have been the Listing and/or Selling Agent.
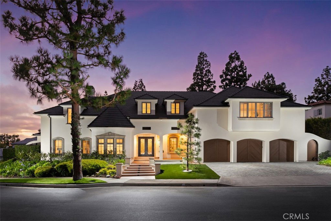
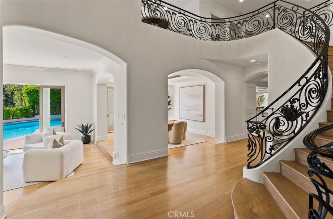
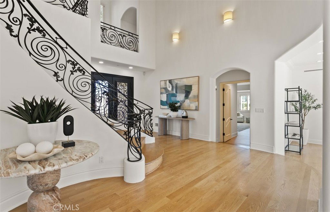
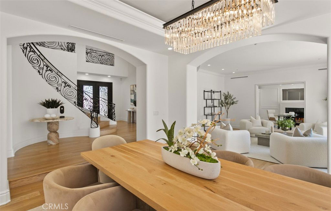
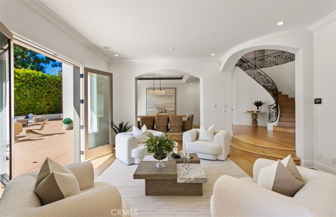
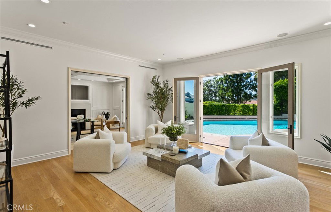
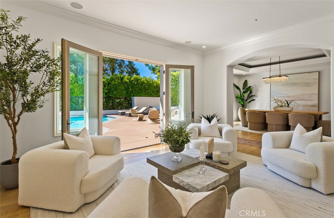
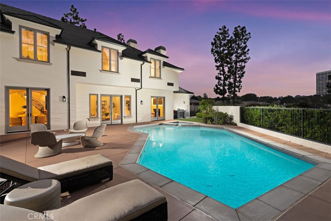
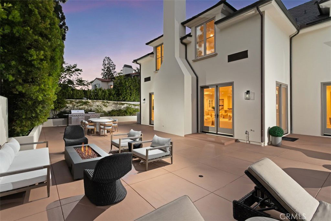
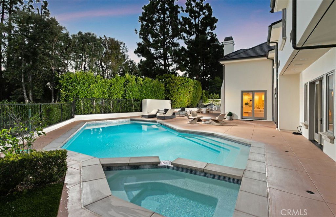
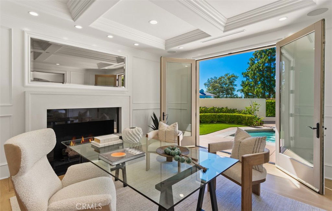
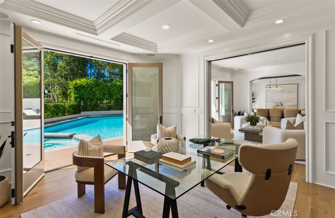
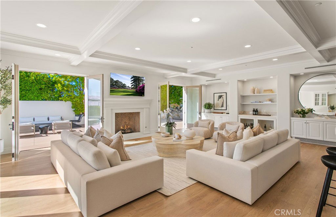
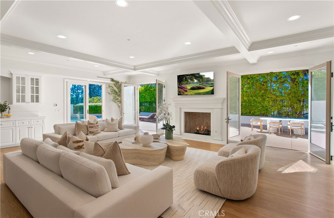
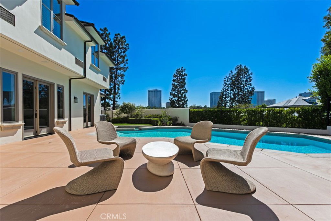
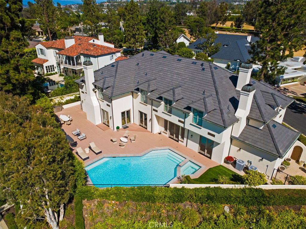
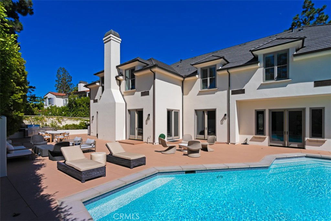
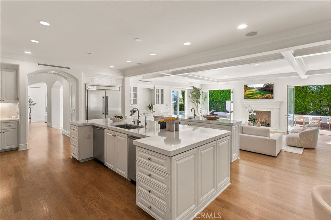
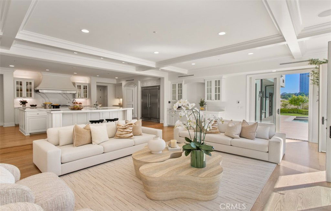
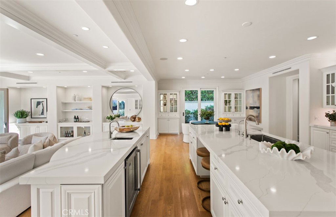
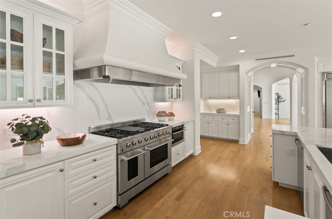
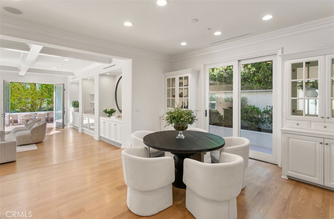
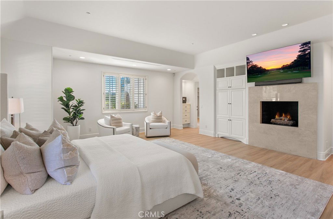
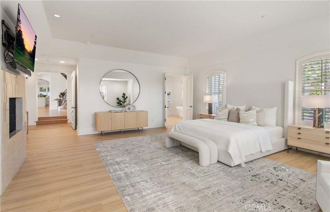
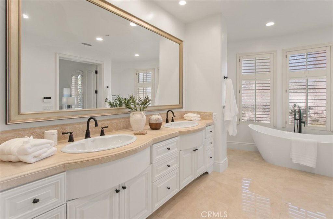
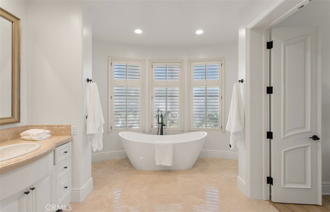
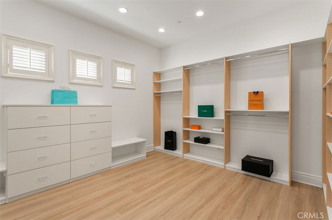
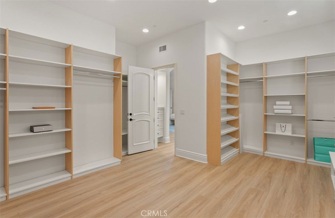
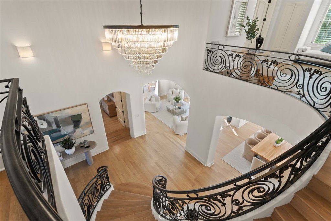
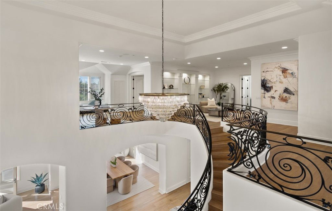
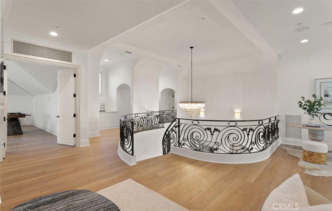
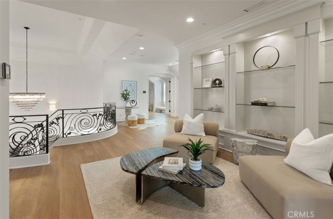
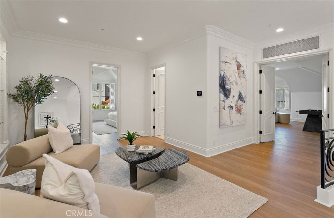
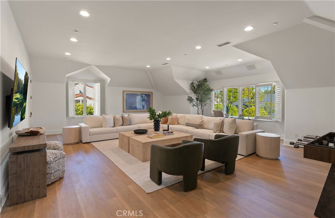
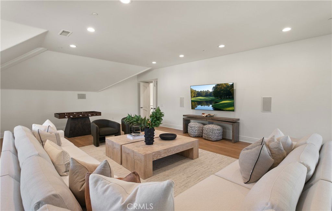
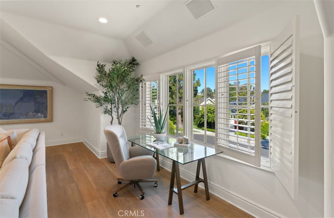
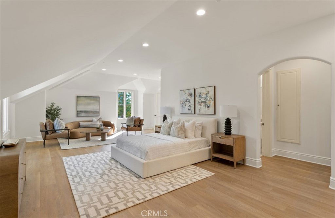
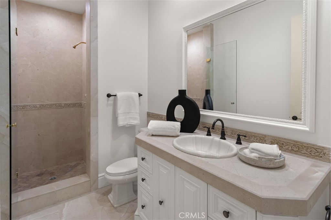
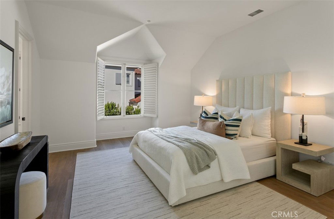
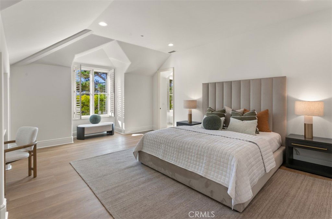
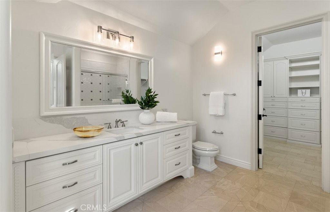
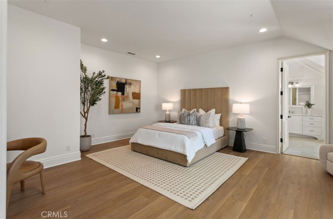
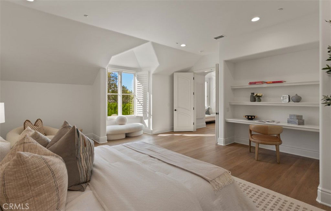
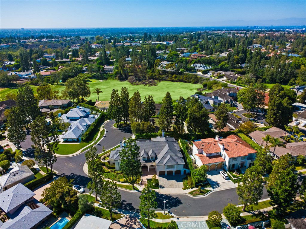
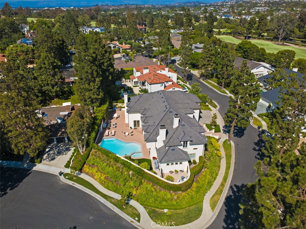
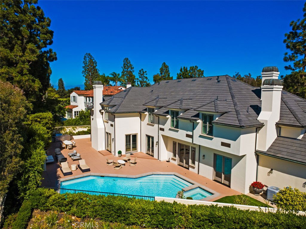
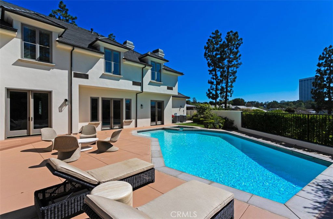
/u.realgeeks.media/themlsteam/Swearingen_Logo.jpg.jpg)