9301 Cherokee Lane, Beverly Hills, CA 90210
- $11,995,000
- 7
- BD
- 11
- BA
- 11,500
- SqFt
- List Price
- $11,995,000
- Status
- ACTIVE
- MLS#
- 25588639
- Year Built
- 2006
- Bedrooms
- 7
- Bathrooms
- 11
- Living Sq. Ft
- 11,500
- Lot Size
- 27,995
- Acres
- 0.64
- Lot Location
- Flag Lot, Front Yard, Lawn, Landscaped, Secluded
- Days on Market
- 4
- Property Type
- Single Family Residential
- Style
- Mediterranean
- Property Sub Type
- Single Family Residence
- Stories
- Two Levels
Property Description
Your dream lifestyle awaits in this exclusive offering of a private Tuscan-inspired estate, known as Villa-Villa. Set on over half an acre of lush gardens in the heart of Beverly Hills, this celebrity compound spans over 11,500 sq. ft. across three meticulous structures, featuring 7 bedrooms, 11 bathrooms, a gourmet chef's kitchen, a warm and inviting family room with an adjoining office, a grand living room with soaring 30-foot ceilings, a formal dining room with a built-in bar, a custom screening theater, and a spacious upper-level living room. The resort-style grounds include a sparkling pool and spa, sauna, cabana with kitchen, multiple patios, and a rooftop terrace with Pacific Ocean views. An enclosed vegetable garden and viewing deck add to the expansive outdoor living amenities. Dual primary suites boast private loggias, spa-inspired baths, and expansive walk-in closets, while a separate two-bedroom guest house offers its own private entrance and charming courtyard. Perfectly positioned next to Trousdale Estates, Villa-Villa delivers unmatched privacy while being just moments from the Beverly Hills Hotel, Sunset Strip, and Century City- a true sanctuary blending timeless elegance, modern luxury, and resort-style living.
Additional Information
- Other Buildings
- Guest House, Shed(s)
- Appliances
- Barbecue, Convection Oven, Dishwasher, Gas Cooktop, Disposal, Gas Oven, Microwave, Refrigerator, Range Hood, Trash Compactor, Dryer, Washer
- Pool Description
- In Ground
- Fireplace Description
- Den, Family Room, Gas, Great Room, Guest Accommodations, Living Room
- Heat
- Central
- Cooling
- Yes
- Cooling Description
- Central Air
- View
- Canyon, Mountain(s), Ocean
- Patio
- Brick, Concrete, Covered, Deck, Open, Patio, Rooftop
- Garage Spaces Total
- 2
- Sewer
- Other
- Interior Features
- Beamed Ceilings, Breakfast Bar, Ceiling Fan(s), Cathedral Ceiling(s), Separate/Formal Dining Room, High Ceilings, Phone System, Recessed Lighting, Smart Home, Two Story Ceilings, Loft, Walk-In Pantry, Walk-In Closet(s)
- Attached Structure
- Detached
Listing courtesy of Listing Agent: Tatia Lee (Tatia@thebeverlyhillsestates.com) from Listing Office: The Beverly Hills Estates.
Mortgage Calculator
Based on information from California Regional Multiple Listing Service, Inc. as of . This information is for your personal, non-commercial use and may not be used for any purpose other than to identify prospective properties you may be interested in purchasing. Display of MLS data is usually deemed reliable but is NOT guaranteed accurate by the MLS. Buyers are responsible for verifying the accuracy of all information and should investigate the data themselves or retain appropriate professionals. Information from sources other than the Listing Agent may have been included in the MLS data. Unless otherwise specified in writing, Broker/Agent has not and will not verify any information obtained from other sources. The Broker/Agent providing the information contained herein may or may not have been the Listing and/or Selling Agent.
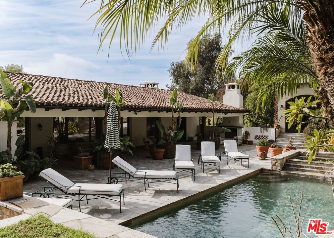
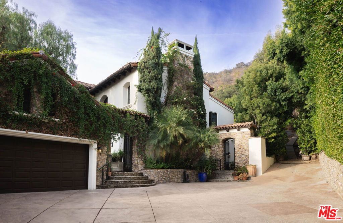
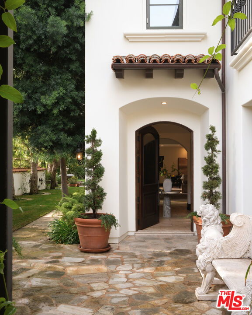
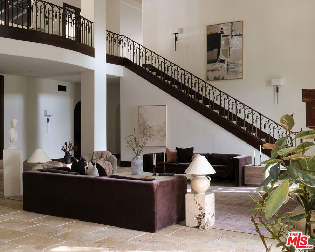
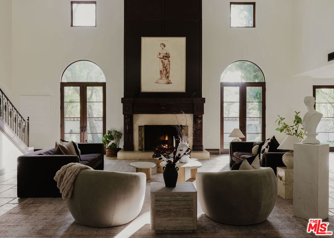
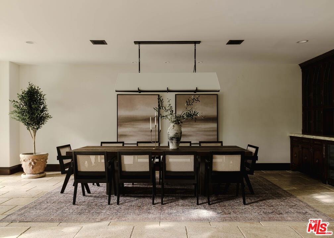
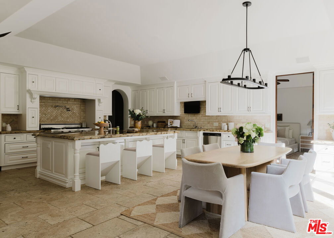
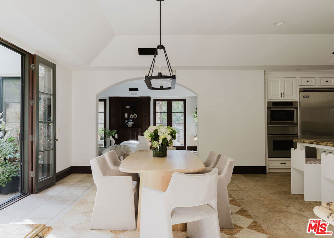
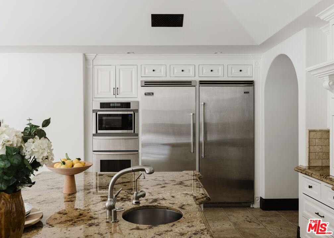
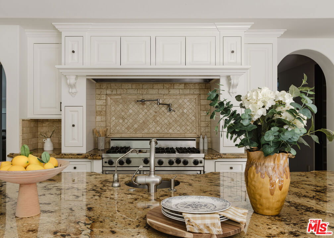
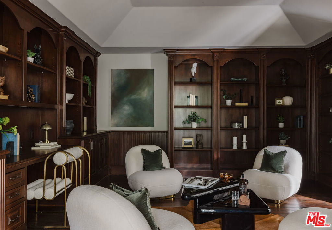
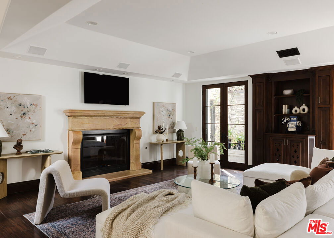
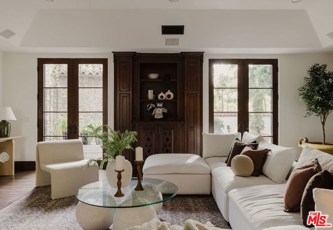
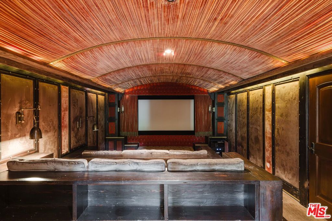
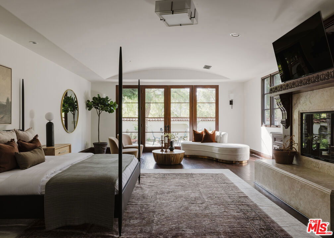
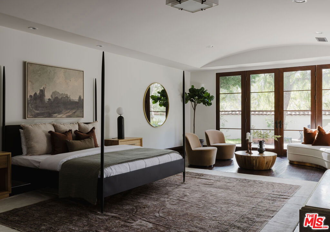
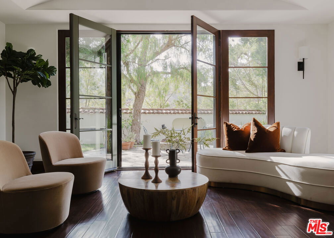
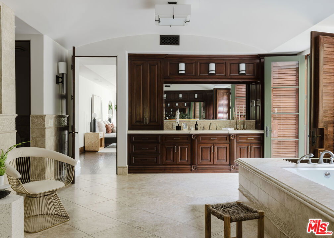
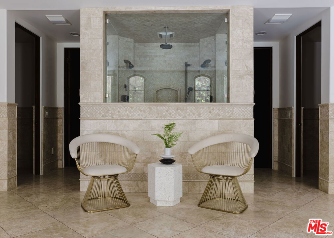
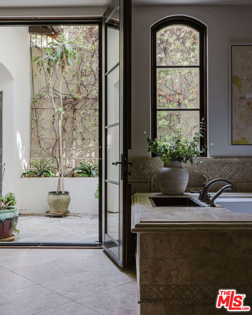
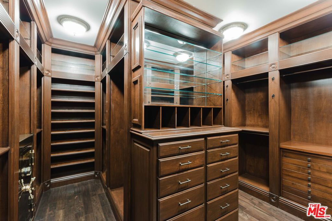
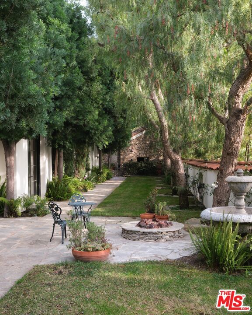
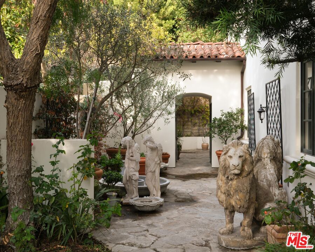
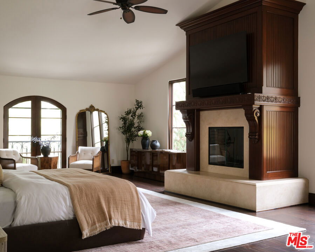
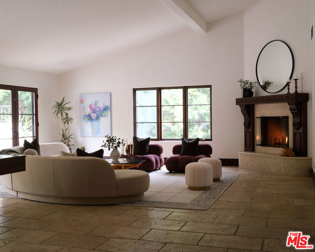
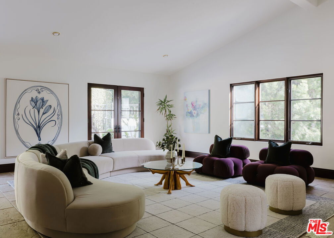
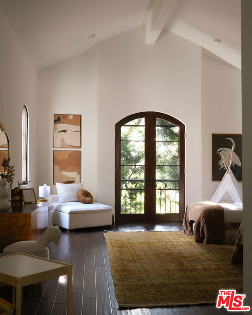
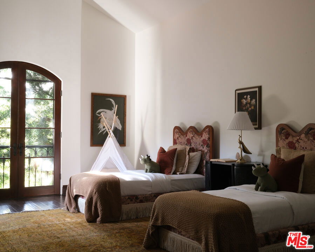
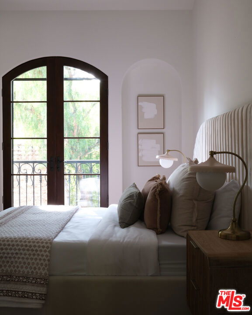
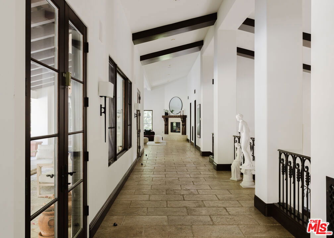
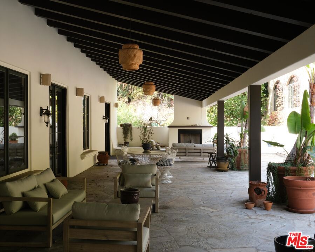
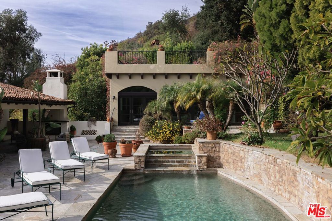
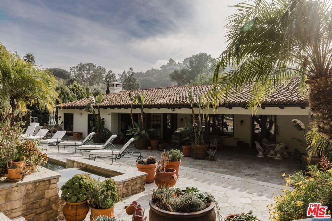
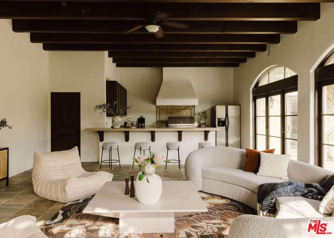
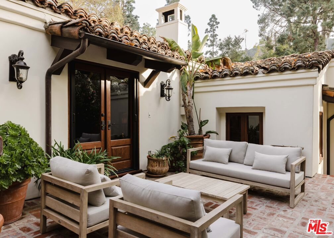
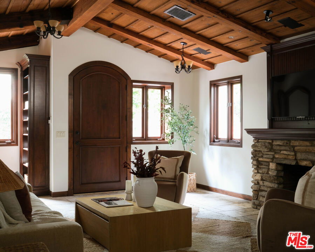
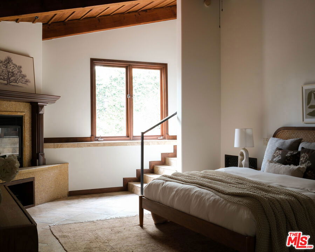
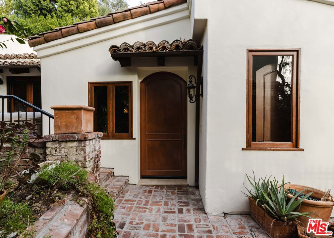
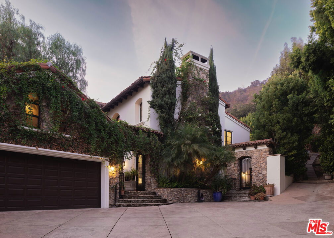
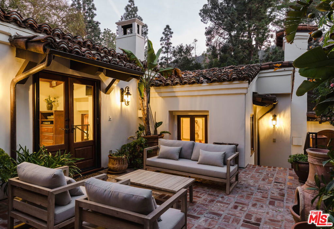
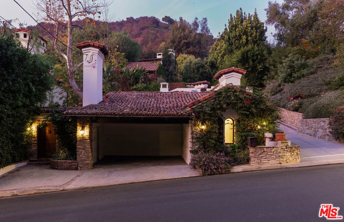
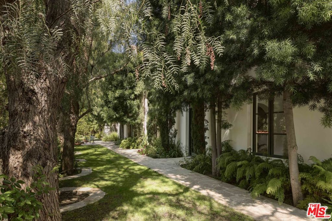
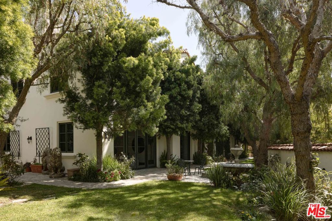
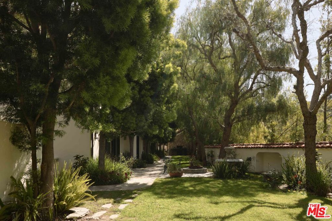
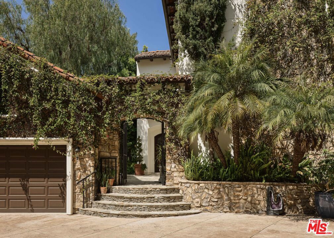
/u.realgeeks.media/themlsteam/Swearingen_Logo.jpg.jpg)