17 S Alta Mira Road, Laguna Beach, CA 92651
- $12,350,000
- 4
- BD
- 5
- BA
- 3,770
- SqFt
- List Price
- $12,350,000
- Status
- ACTIVE
- MLS#
- OC25182124
- Year Built
- 2015
- Bedrooms
- 4
- Bathrooms
- 5
- Living Sq. Ft
- 3,770
- Lot Size
- 9,000
- Acres
- 0.21
- Lot Location
- 0-1 Unit/Acre, Back Yard, Front Yard
- Days on Market
- 30
- Property Type
- Single Family Residential
- Style
- Cape Cod, Craftsman, Custom
- Property Sub Type
- Single Family Residence
- Stories
- One Level
- Neighborhood
- Three Arch Bay (Tab)
Property Description
Experience coastal living at its finest in this meticulously crafted Coastal Contemporary custom home nestled within the prestigious enclave of Three Arch Bay, Laguna Beach. This single-story residence spans 3,770SF of luxurious living space, boasting four master bedroom suites designed for utmost comfort and relaxation. While blending modern elegance but prioritizing health, this home is a masterpiece of sustainable architecture, constructed to LEED Platinum building standards, with oversight by the renowned Healthy Home Biologist. Utilizing all organic and natural materials, it offers a sanctuary of health and wellness. Situated on a sprawling 9,000SF corner lot at the convergence of two quaint roads, the residence offers unparalleled privacy and tranquility with commanding elevated ocean views, mere steps away from the private shoreline. Every detail of this residence has been thoughtfully curated to offer a harmonious blend of luxury, environmental & health consciousness, including an upgraded HVAC system by "Beyond Guardian" Air purification and Hepa-Filtration suite built-in, Low EMF build with all electrical systems encased in metal conduits ensuring minimal electromagnetic field exposure, whole home water filtration, attic and crawlspace ventilation systems, whole home generator, Lacanche range for culinary enthusiasts, Du Chateau wide plank oak flooring, and stunning millwork accenting the walls and ceilings for timeless elegance. Master-crafted for both aesthetic appeal and ecological sensitivity, the landscape architecture is a testament to sustainability, designed by Garden Studio and Dig Landscape. The seamless transitions of indoor-outdoor flow between living areas and the meticulously landscaped outdoors is flawless. In short and simply put, this home is the epitome of coastal sophistication—where luxury, sustainability, and wellness converge to create an unparalleled retreat for the discerning health-conscious homeowner.
Additional Information
- HOA
- 2700
- Frequency
- Annually
- Second HOA
- $195
- Association Amenities
- Clubhouse, Controlled Access, Sport Court, Dog Park, Fire Pit, Meeting/Banquet/Party Room, Outdoor Cooking Area, Barbecue, Picnic Area, Playground, Guard, Security, Tennis Court(s)
- Appliances
- 6 Burner Stove, Built-In Range, Gas Oven, Gas Range, Water Softener, Water Purifier
- Pool Description
- None
- Fireplace Description
- Family Room
- Heat
- Central
- Cooling
- Yes
- Cooling Description
- Central Air, See Remarks
- View
- Coastline, Ocean, Water
- Exterior Construction
- HardiPlank Type, Natural Building
- Patio
- Front Porch, Patio
- Roof
- Slate
- Garage Spaces Total
- 3
- Sewer
- Public Sewer
- Water
- Public
- School District
- Laguna Beach Unified
- Interior Features
- Eat-in Kitchen, High Ceilings, Bedroom on Main Level, Main Level Primary, Walk-In Pantry
- Attached Structure
- Detached
- Number Of Units Total
- 1
Listing courtesy of Listing Agent: Roderic Stadelmann (Roderic@WhiteLabelRE.com) from Listing Office: Compass.
Mortgage Calculator
Based on information from California Regional Multiple Listing Service, Inc. as of . This information is for your personal, non-commercial use and may not be used for any purpose other than to identify prospective properties you may be interested in purchasing. Display of MLS data is usually deemed reliable but is NOT guaranteed accurate by the MLS. Buyers are responsible for verifying the accuracy of all information and should investigate the data themselves or retain appropriate professionals. Information from sources other than the Listing Agent may have been included in the MLS data. Unless otherwise specified in writing, Broker/Agent has not and will not verify any information obtained from other sources. The Broker/Agent providing the information contained herein may or may not have been the Listing and/or Selling Agent.
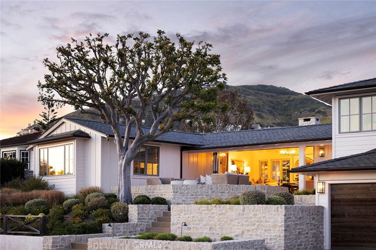
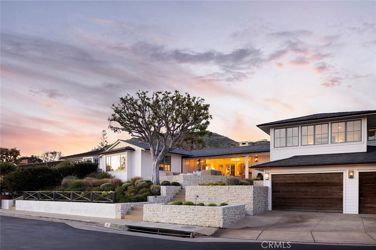
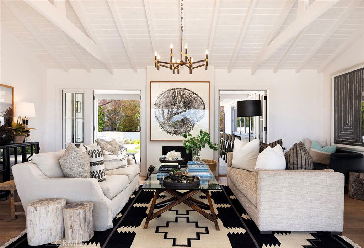
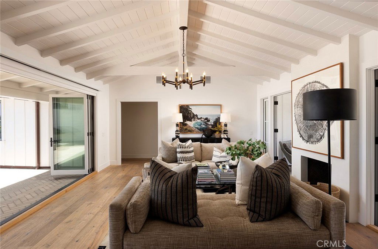
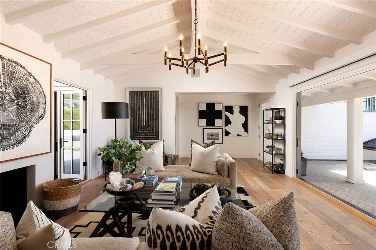
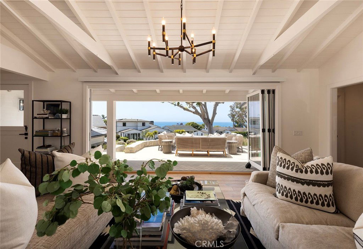
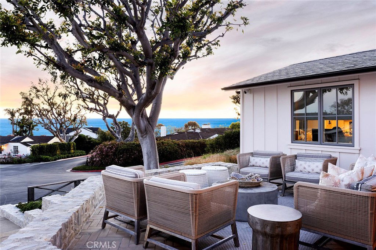
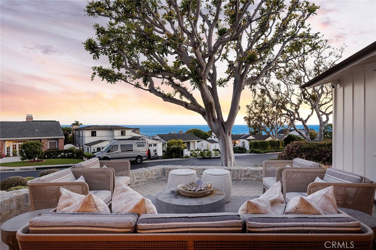
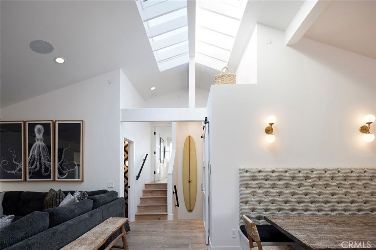
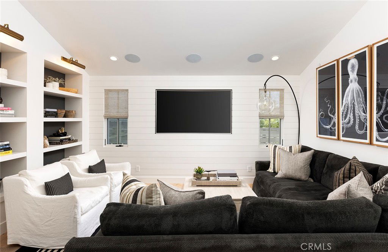
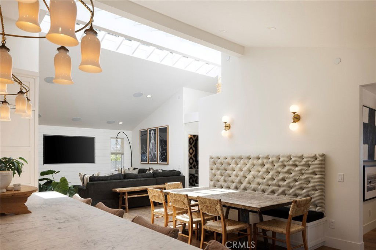
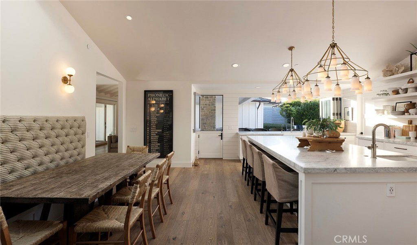
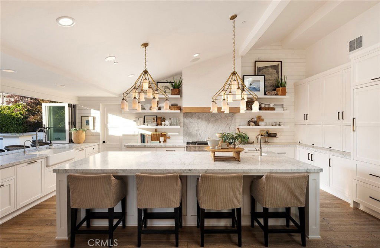
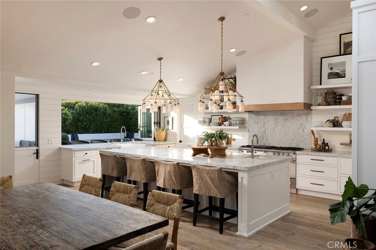
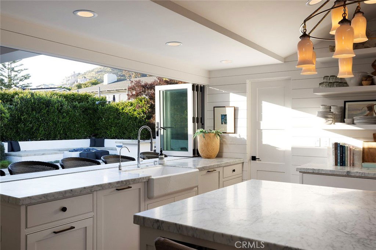
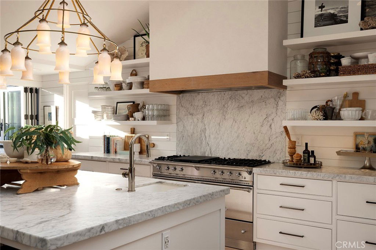
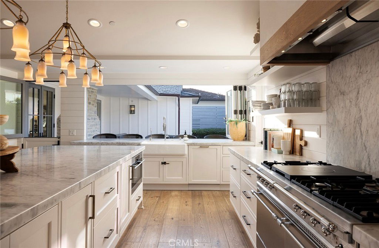
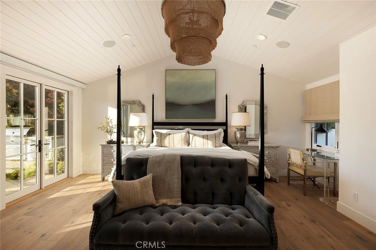
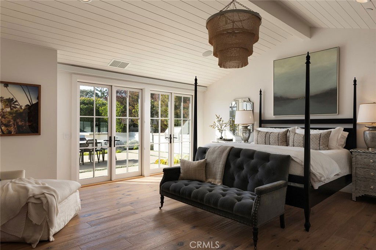
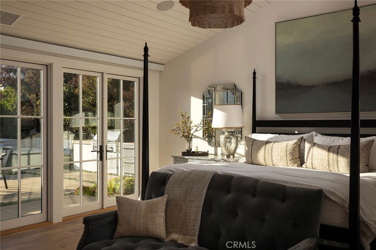
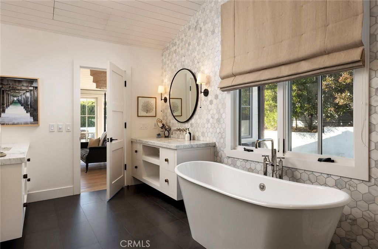
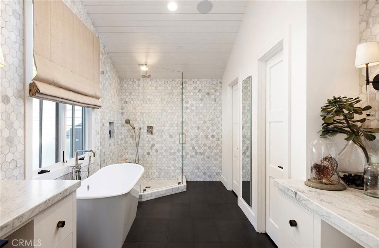
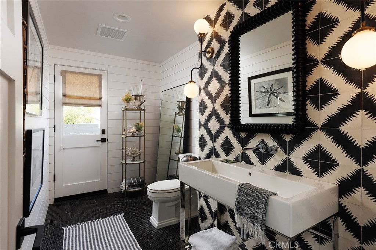
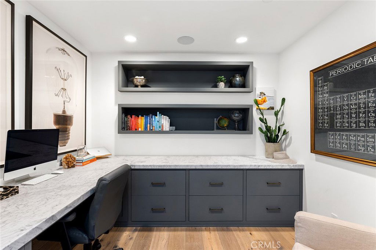
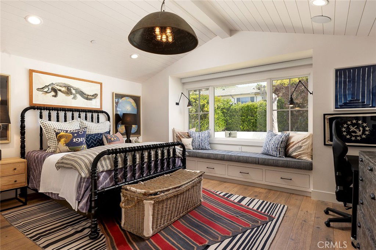
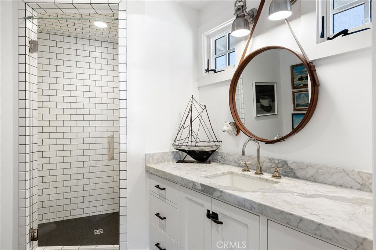
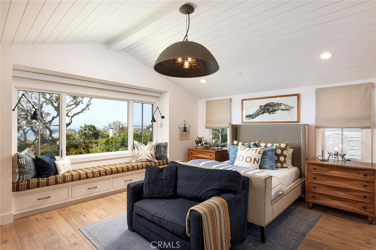
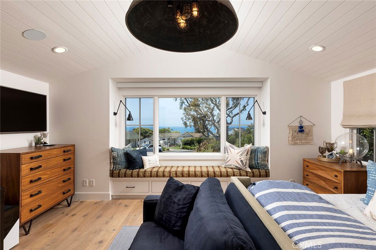
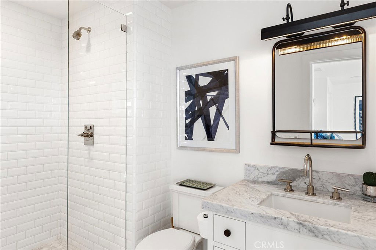
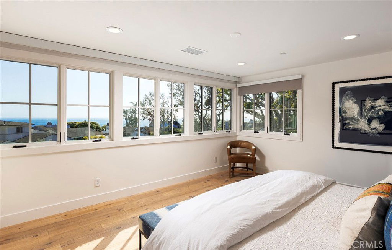
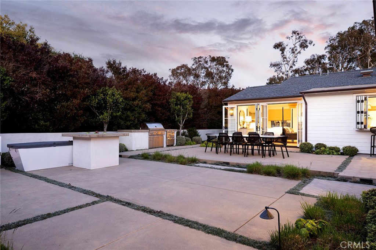
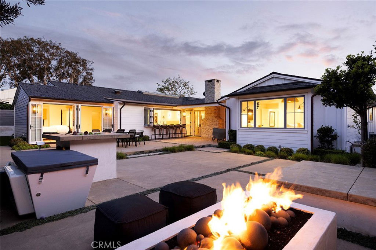
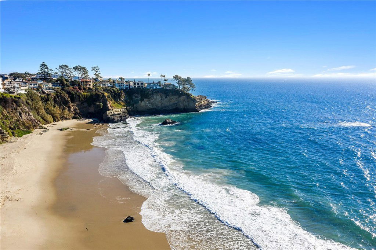
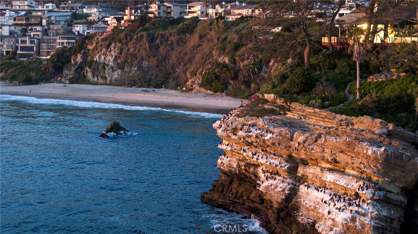
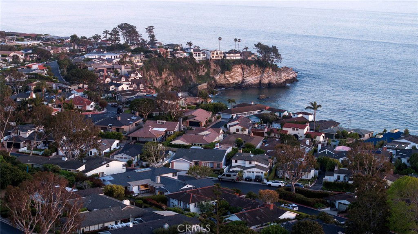
/u.realgeeks.media/themlsteam/Swearingen_Logo.jpg.jpg)