6320 Calle Ponte Bella, Rancho Santa Fe, CA 92091
- $12,400,000
- 5
- BD
- 6
- BA
- 9,605
- SqFt
- List Price
- $12,400,000
- Status
- ACTIVE
- MLS#
- NDP2408990
- Year Built
- 2009
- Bedrooms
- 5
- Bathrooms
- 6
- Living Sq. Ft
- 9,605
- Lot Size
- 74,052
- Acres
- 1.70
- Lot Location
- Back Yard, Front Yard, Lot Over 40000 Sqft, Landscaped, On Golf Course, Secluded, Sprinkler System, Yard
- Days on Market
- 340
- Property Type
- Single Family Residential
- Style
- Mediterranean
- Property Sub Type
- Single Family Residence
- Stories
- One Level
Property Description
6320 Calle Ponte Bella is an exquisite single-story estate nestled in the exclusive gated community of The Bridges at Rancho Santa Fe. The home embodies the finest in Santa Barbara-inspired architecture and offers nearly 10,000 square feet of living space between the main home and the guest house. Situated on nearly 2 acres of usable land, this exclusive estate lot provides privacy, luxury, and breathtaking views of the 12th hole in one direction and unrivaled vistas in the others. The home’s interior is a masterpiece of design, featuring elegant finishes such as travertine floors, wood beams, custom walnut cabinetry, and much more. The spacious floor plan includes a gourmet kitchen equipped with professional-grade appliances, a great room with lift and slide doors, creating seamless indoor-outdoor living, and multiple fireplaces, creating a warm, inviting atmosphere throughout. The master suite is especially noteworthy with a private terrace, luxurious spa bath, and extraordinary closet. Outdoors, the property boasts a zero-edge saltwater pool, spa, outdoor kitchen, and expansive patios—perfect for entertaining guests or enjoying peaceful family time. The meticulously landscaped grounds also include a guest casita, bocce court, lush lawns, and classical gardens, creating a resort-like ambiance right at home. Living in The Bridges comes with numerous perks. This prestigious community offers access (separate membership) to world-class amenities, including a championship golf course designed by Robert Trent Jones Jr., a private clubhouse with gourmet dining, fitness center, tennis courts, and a junior Olympic-sized swimming pool. Additionally, residents enjoy the security of 24-hour guard-gated entrances, ensuring privacy and peace of mind.
Additional Information
- HOA
- 655
- Frequency
- Monthly
- Association Amenities
- Maintenance Grounds, Management, Guard, Security
- Other Buildings
- Guest House
- Appliances
- 6 Burner Stove, Barbecue, Built-In, Convection Oven, Dishwasher, Gas Cooking, Disposal, Gas Water Heater, Ice Maker, Microwave, Refrigerator, Range Hood, Water Heater, Warming Drawer, Water Purifier, Dryer, Washer
- Pool
- Yes
- Pool Description
- Gas Heat, Heated, Infinity, In Ground, Pebble, Waterfall
- Fireplace Description
- Dining Room, Family Room, Gas, Guest Accommodations, Living Room, Primary Bedroom, Multi-Sided, Outside, See Through
- Heat
- Central, Zoned
- Cooling
- Yes
- Cooling Description
- Central Air, Zoned
- View
- Golf Course, Panoramic, Valley
- Exterior Construction
- Stone, Stucco
- Patio
- Covered, Open, Patio
- Roof
- Spanish Tile
- Garage Spaces Total
- 6
- Sewer
- Public Sewer
- School District
- San Dieguito Union
- High School
- Torrey Pines
- Interior Features
- Beamed Ceilings, Wet Bar, Breakfast Bar, Built-in Features, Breakfast Area, Ceiling Fan(s), Crown Molding, Cathedral Ceiling(s), Coffered Ceiling(s), Separate/Formal Dining Room, Eat-in Kitchen, High Ceilings, Open Floorplan, Pantry, Stone Counters, Recessed Lighting, Smart Home, Wired for Data, Wired for Sound, All Bedrooms Down, Bedroom on Main Level
- Attached Structure
- Detached
Listing courtesy of Listing Agent: A.J. Powers (aj@powerspremiere.com) from Listing Office: Powers Premiere.
Mortgage Calculator
Based on information from California Regional Multiple Listing Service, Inc. as of . This information is for your personal, non-commercial use and may not be used for any purpose other than to identify prospective properties you may be interested in purchasing. Display of MLS data is usually deemed reliable but is NOT guaranteed accurate by the MLS. Buyers are responsible for verifying the accuracy of all information and should investigate the data themselves or retain appropriate professionals. Information from sources other than the Listing Agent may have been included in the MLS data. Unless otherwise specified in writing, Broker/Agent has not and will not verify any information obtained from other sources. The Broker/Agent providing the information contained herein may or may not have been the Listing and/or Selling Agent.

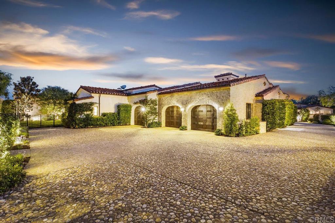
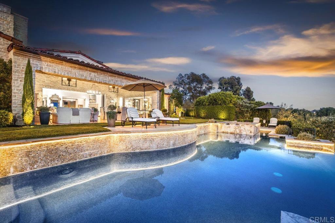



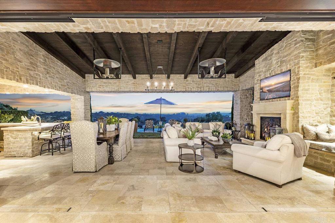

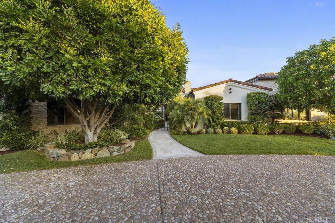
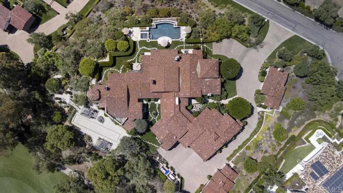
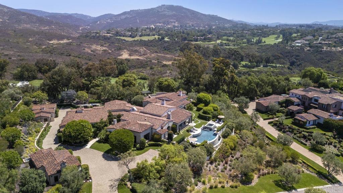
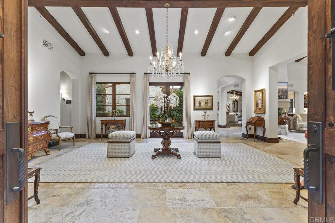
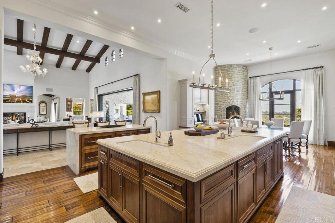
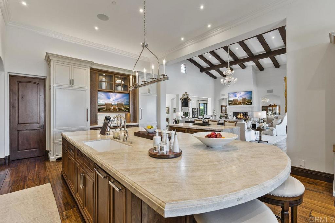
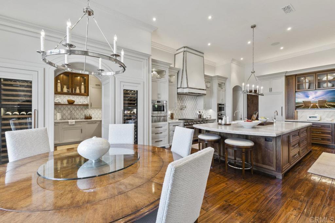
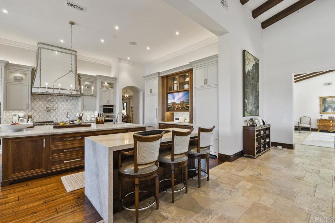
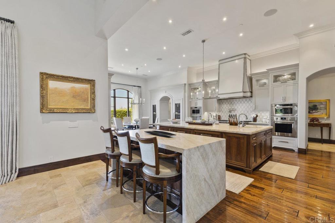
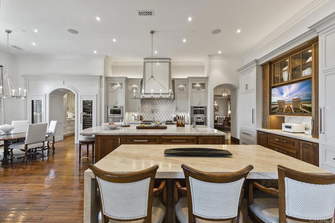
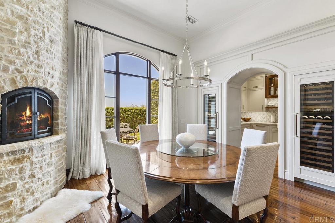
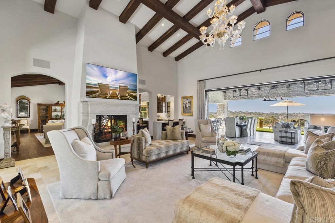
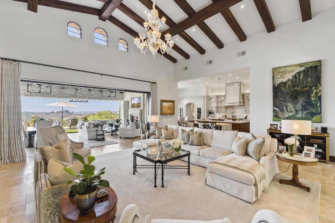
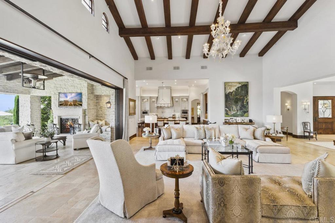
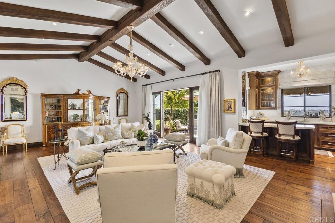
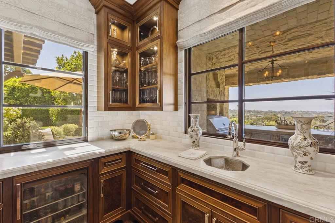
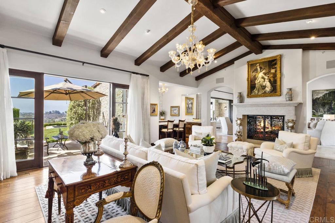
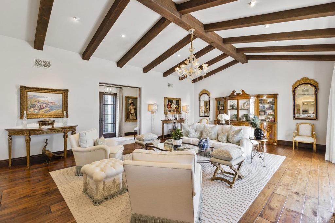
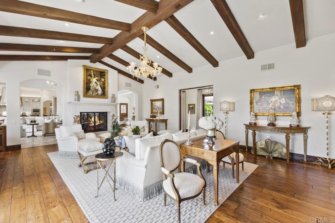

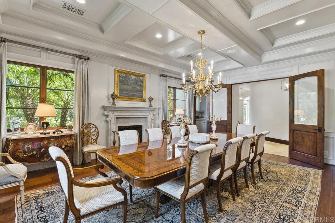
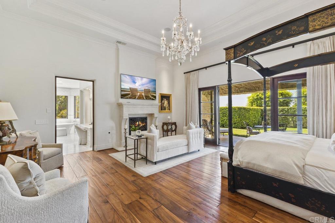



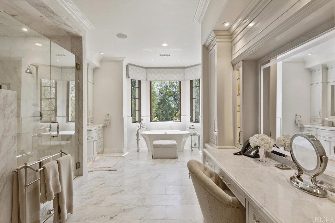
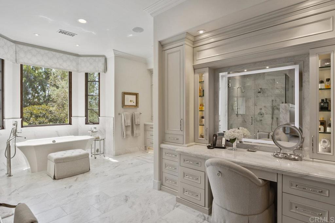
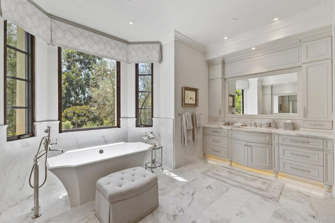
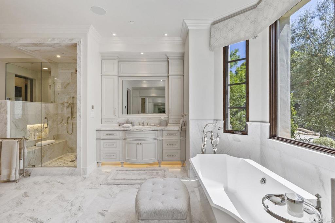
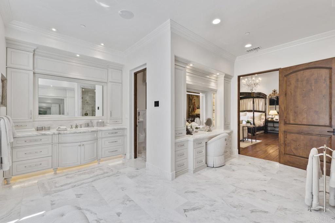
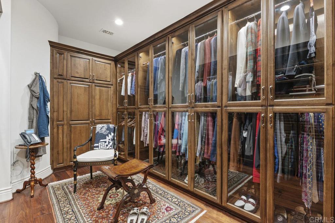
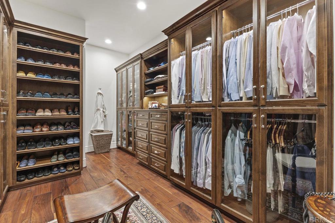
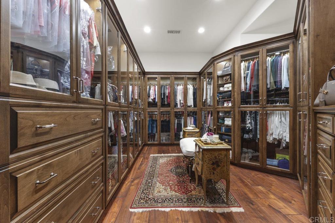
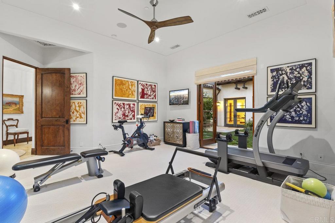
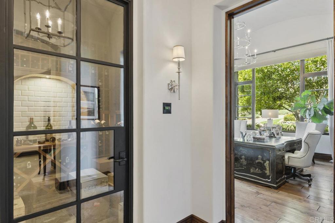
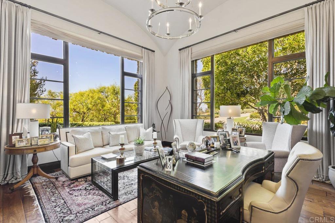
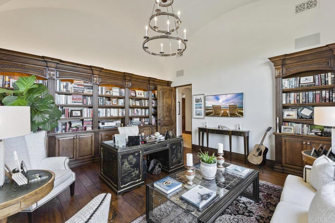
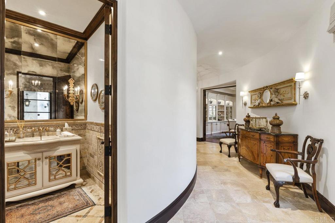
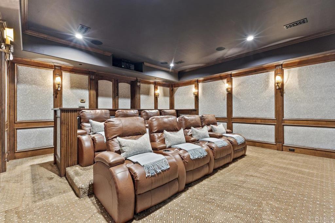
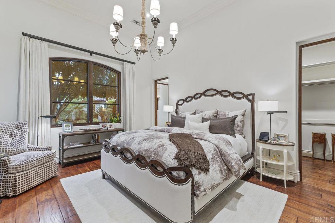
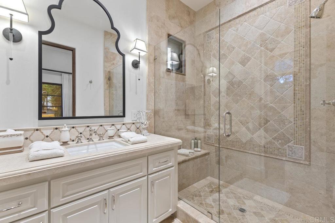
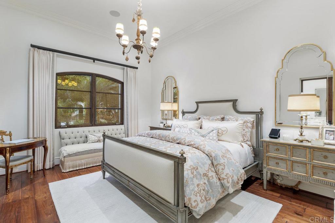
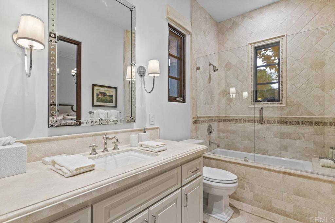

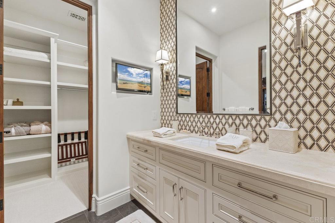
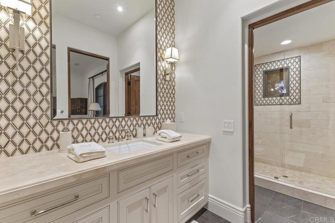
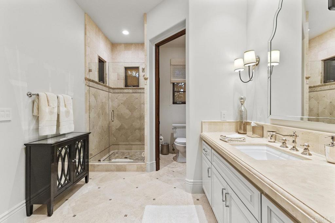
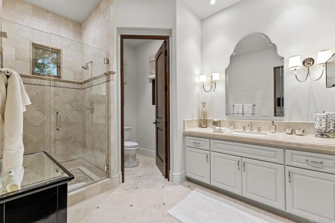
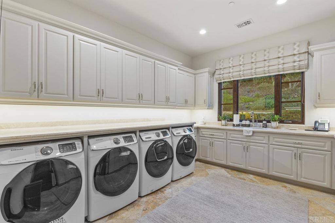
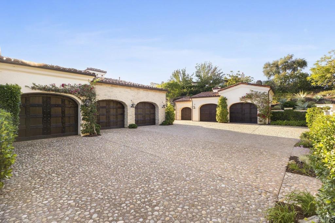
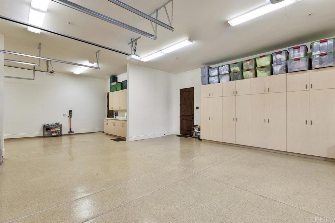
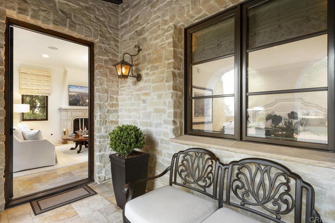
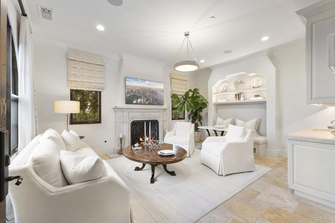
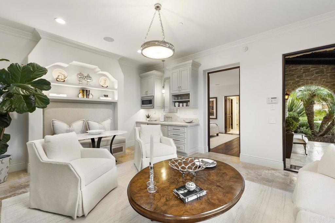
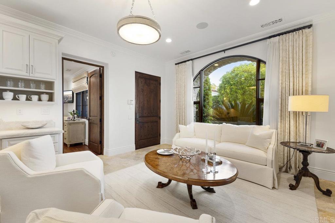
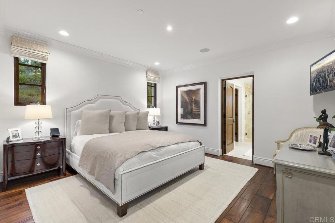
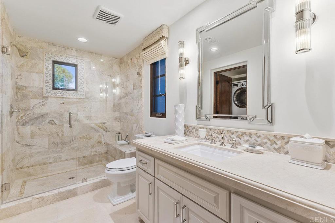
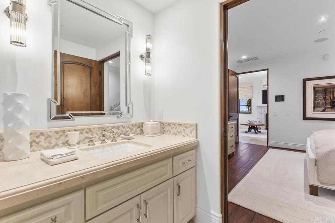

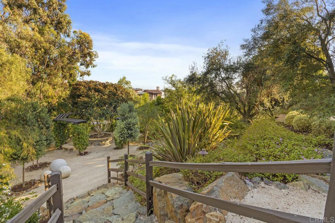
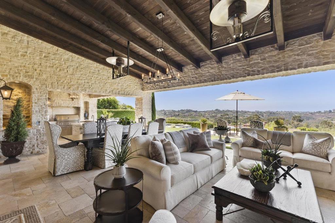
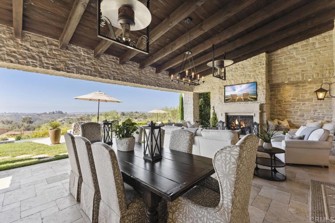
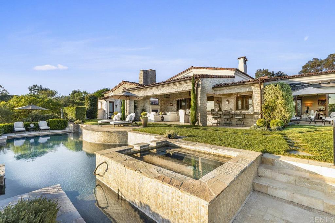
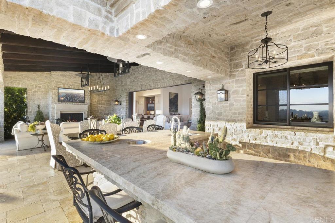
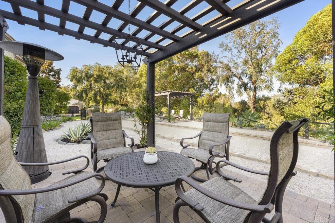
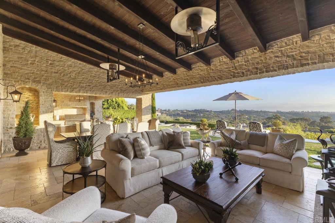
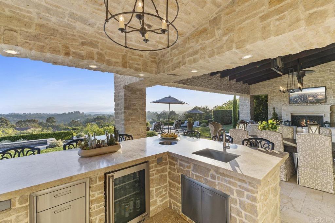
/u.realgeeks.media/themlsteam/Swearingen_Logo.jpg.jpg)