32804 Pacific Coast Highway, Malibu, CA 90265
- $12,450,000
- 4
- BD
- 4
- BA
- 4,570
- SqFt
- List Price
- $12,450,000
- Status
- ACTIVE
- MLS#
- 25582807
- Year Built
- 2004
- Bedrooms
- 4
- Bathrooms
- 4
- Living Sq. Ft
- 4,570
- Lot Size
- 95,947
- Acres
- 2.20
- Lot Location
- Bluff, Back Yard, Front Yard, Lawn, Landscaped, Secluded, Yard
- Days on Market
- 18
- Property Type
- Single Family Residential
- Style
- Contemporary
- Property Sub Type
- Single Family Residence
- Stories
- Two Levels
Property Description
Discover the epitome of coastal luxury with this architectural masterpiece situated on the prestigious Encinal Bluffs. Spanning over 4,500 square feet on a generous 2-acre lot, this stunning estate offers panoramic views from Point Dume to the Channel Islands, providing an unparalleled living experience.**Key Features:**- **Expansive Living Space:** The property boasts 4 spacious bedrooms and 4.5 luxurious bathrooms, designed with meticulous attention to detail.- **Master Suite Retreat:** The entire upper floor is dedicated to an opulent master suite featuring a grand bedroom, a lavish bathroom with steam and rain shower, double vanity, and a large bathtub perfect for sunset views. The suite also includes dressing rooms and a private terrace overlooking the ocean.- **Gourmet Kitchen:** The custom kitchen is equipped with top-of-the-line Miele stainless appliances, including 2 ovens, a steam oven, a 6-burner ceramic cooktop, a gas wok, a coffee maker with a cup warmer, a sub-zero refrigerator/freezer, a dishwasher, and a wine cooler, making it a chef's dream.- **Elegant Interiors:** Hardwood floors and high beamed ceilings accentuate the family, living, dining areas, and master bedroom, creating a warm and inviting atmosphere.- **Beachfront Cabana:** A charming cabana with bi-folding doors that opens directly to the ocean, perfect for entertaining or relaxing by the beach.- **Private Beach Access:** Enjoy direct access to one of Malibu's finest beaches via your private steps, ensuring a secluded and serene beach experience.**Neighborhood Highlights:**- **Prime Location:** Nestled on Encinal Bluffs, this property offers breathtaking views and a tranquil environment.- **Proximity to Amenities:** Close to newly renovated Malibu High School, parks, shopping and dining options in Malibu.- **Exclusive Community:** Encinal Bluffs is known for its privacy and exclusivity, offering an idyllic retreat from the hustle and bustle of city life.This exceptional estate on Encinal Bluffs is more than just a home; it's a lifestyle. Experience the ultimate in beachfront living with this one-of-a-kind property. Contact us today to schedule a private tour and make this dream home your reality.
Additional Information
- Other Buildings
- Guest House
- Appliances
- Built-In, Double Oven, Dishwasher, Disposal, Microwave, Range, Refrigerator, Range Hood
- Fireplace Description
- Gas, Living Room, Multi-Sided
- Heat
- Central
- View
- City Lights, Coastline, Mountain(s), Ocean, Water
- Patio
- Open, Patio
- Garage Spaces Total
- 2
- Water
- Public
- School District
- Santa Monica-Malibu Unified
- Interior Features
- Separate/Formal Dining Room, High Ceilings, Recessed Lighting, Walk-In Closet(s)
- Attached Structure
- Detached
Listing courtesy of Listing Agent: Christopher Cortazzo (chris@chriscortazzo.com) from Listing Office: Compass.
Mortgage Calculator
Based on information from California Regional Multiple Listing Service, Inc. as of . This information is for your personal, non-commercial use and may not be used for any purpose other than to identify prospective properties you may be interested in purchasing. Display of MLS data is usually deemed reliable but is NOT guaranteed accurate by the MLS. Buyers are responsible for verifying the accuracy of all information and should investigate the data themselves or retain appropriate professionals. Information from sources other than the Listing Agent may have been included in the MLS data. Unless otherwise specified in writing, Broker/Agent has not and will not verify any information obtained from other sources. The Broker/Agent providing the information contained herein may or may not have been the Listing and/or Selling Agent.
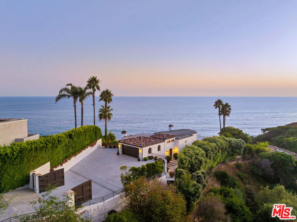
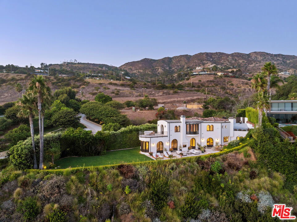
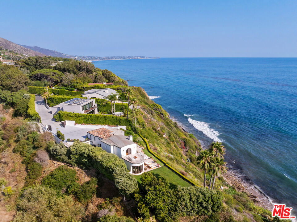
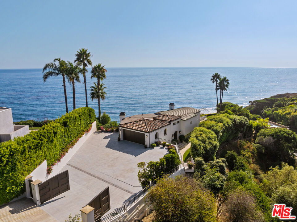
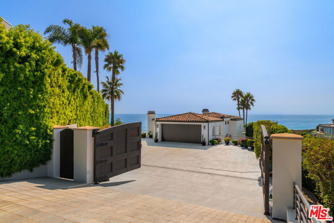
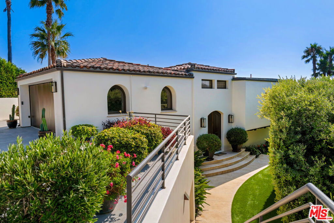
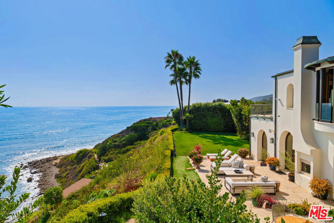
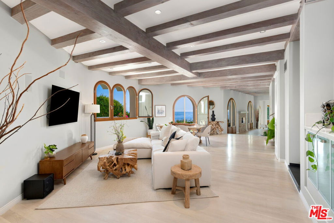
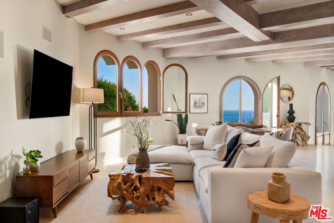
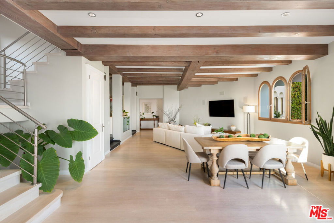
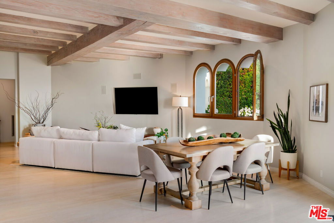
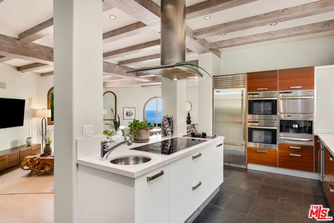
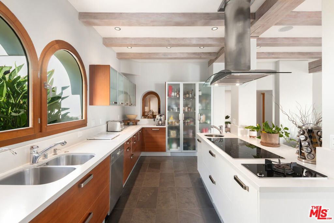
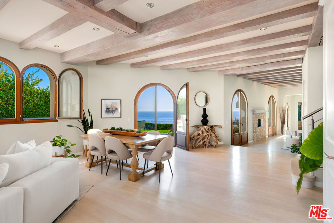
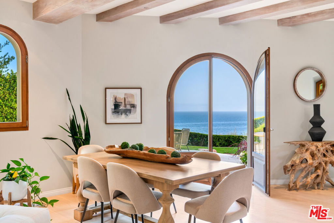
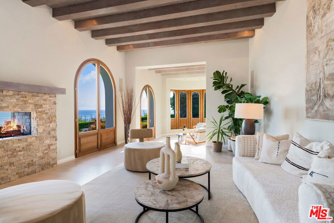
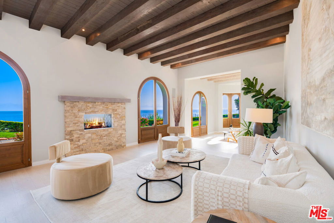
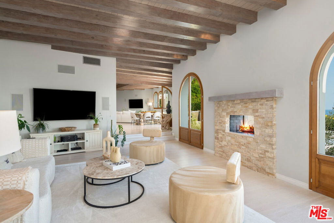
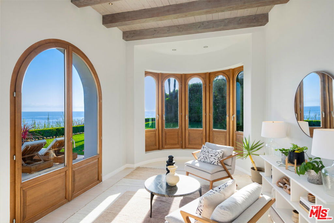
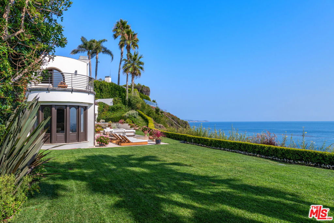
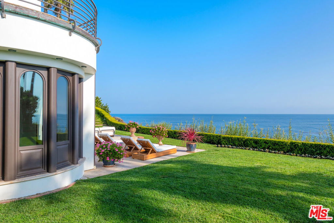
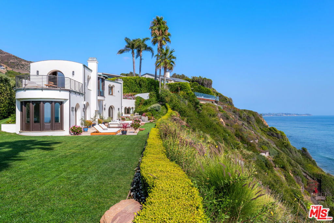
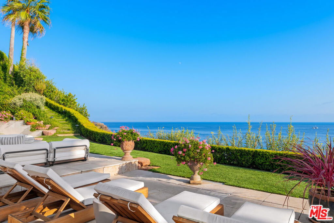
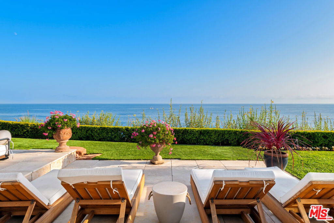
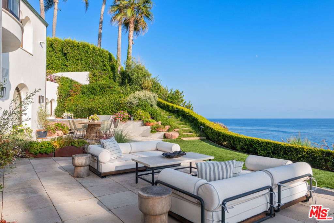
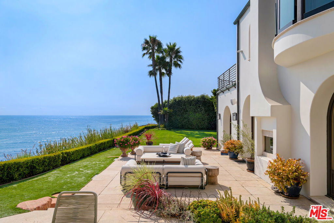
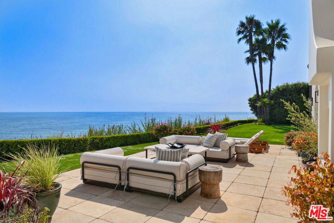
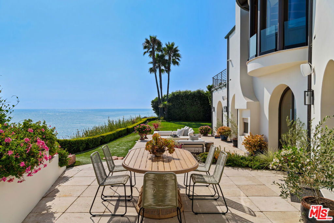
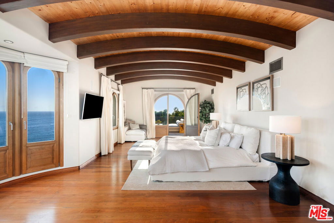
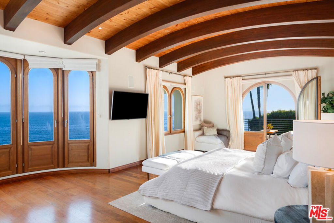
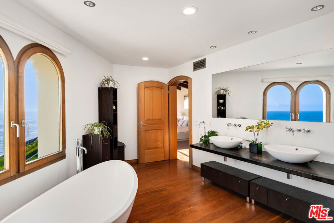
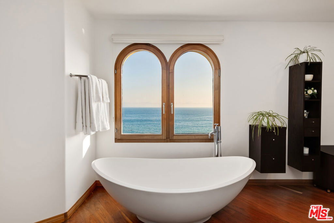
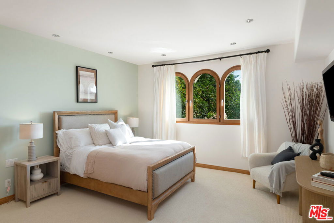
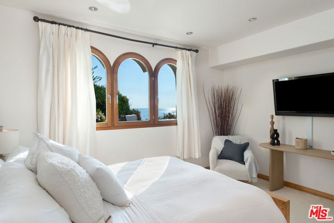
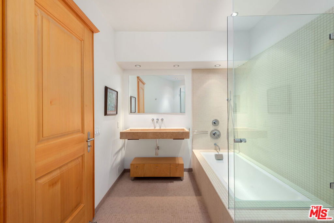
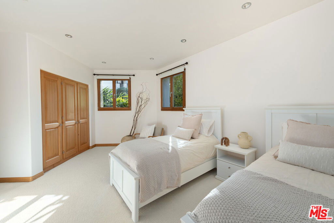
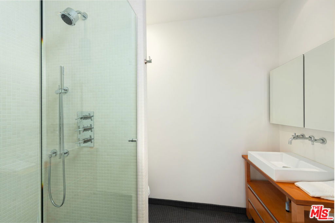
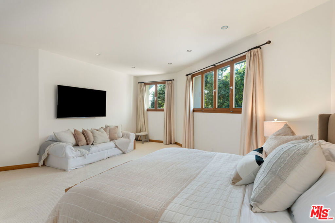
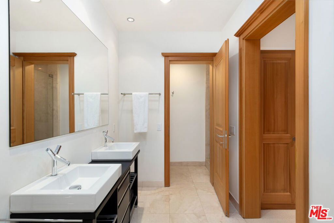
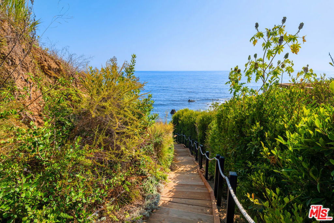
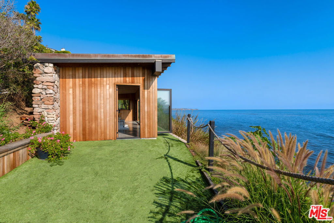
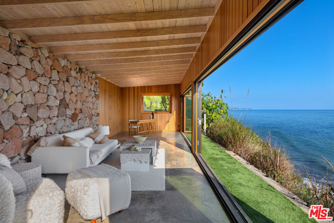
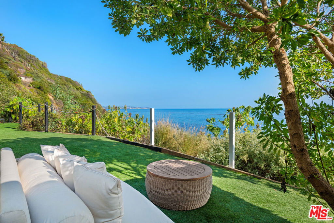
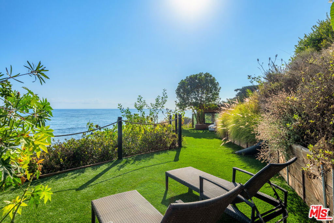
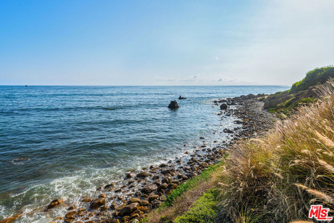
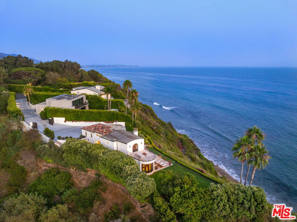
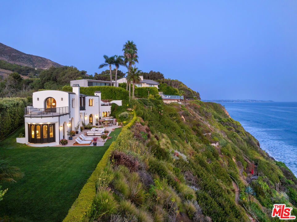
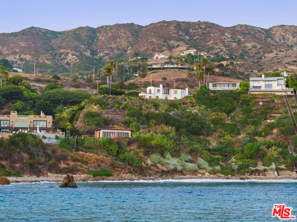
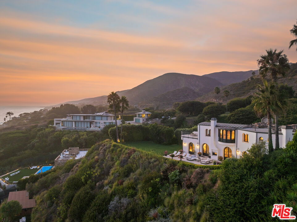
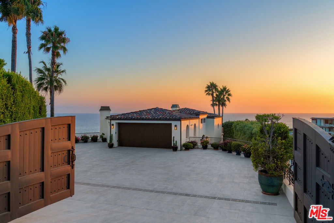
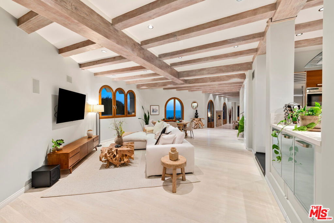
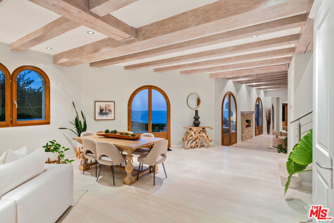
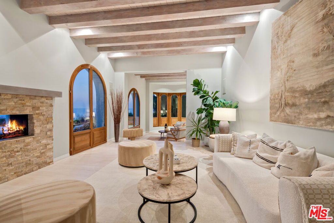
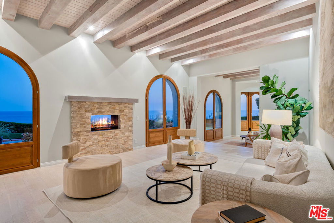
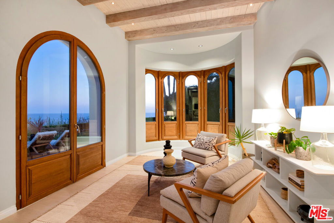
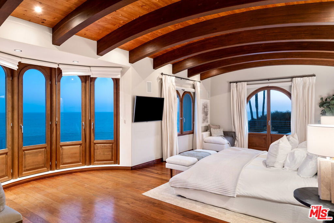
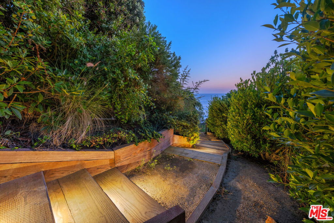
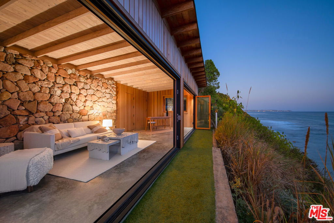
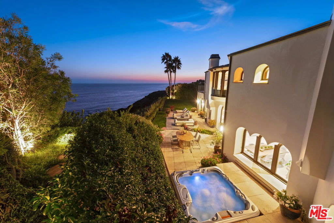
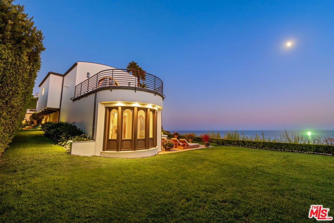
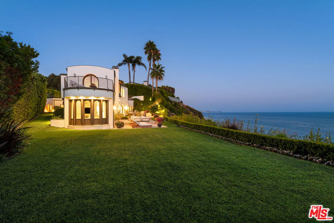
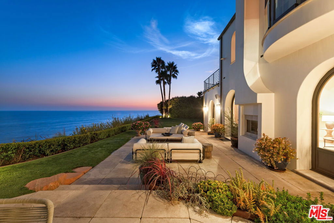
/u.realgeeks.media/themlsteam/Swearingen_Logo.jpg.jpg)