11824 Ellice Street, Malibu, CA 90265
- $44,000,000
- 10
- BD
- 20
- BA
- 30,000
- SqFt
- List Price
- $44,000,000
- Status
- ACTIVE
- MLS#
- 25581825
- Year Built
- 2025
- Bedrooms
- 10
- Bathrooms
- 20
- Living Sq. Ft
- 30,000
- Lot Size
- 43,560
- Acres
- 1
- Days on Market
- 4
- Property Type
- Single Family Residential
- Property Sub Type
- Single Family Residence
- Stories
- Two Levels
Property Description
There are homes you live in and there are homes that live forever. Welcome to Simka Malibu - an awe-inspiring creation by "God's Architect" Kris Halliday. Thirty thousand square feet of architectural permanence rising from the bluffs of the Pacific, conceived as both fortress and sanctuary. A location chosen with the foresight of a thousand years thoughtfully positioned, engineered, and constructed with resilience in mind - designed to meet the challenges of fire, earthquake, tsunami, mudslide, and storm erosion. Built with over 7,300 cubic yards of super-reinforced concrete, Simka is a monument to permanence. Every line, every proportion, every material was shaped by one mind, one vision, one creation. The result is not just architecture, but a living work of art. Defined by bold lines of concrete and glass, softened by sculptural landscaping and curated natural stones from around the world, the estate embodies GA's philosophy of Brutality Vitality - where strength is balanced by serenity, and concrete itself is reimagined into a velvet-like presence. Entry unfolds through a secondary gated entry into a tranquil zen courtyard and stone pathway, revealing interiors where floor-to-ceiling glass dissolves the boundary between home and horizon. Simka is a sanctuary - built on Divine Masculinity, created to protect, nurture, and heal. Life here unfolds through sublime experiences: a 176-foot multi-level vein-matched stone pool with swim-up bar, sunken lounge, and dramatic viewing window merging seamlessly with the Pacific horizon. A world-class theater with a 235-inch LED screen, Dolby Atmos sound, and Atelier Italian leather recliners rivals the world's finest private cinemas. A Japanese tea room - a sanctuary within the sanctuary - offers profound quiet. The full commercial kitchen easily supports gourmet cooking for up to 200 guests, complemented by terraces for al fresco dining, shaded loggias, and an outdoor kitchen for endless gatherings. Throughout, water and nature flow: Japanese gardens, waterfalls, meditation courts, koi ponds, and pathways that weave stillness into daily life. Swinging daybeds, a circular fire lounge, and open-air courtyards transform relaxation into ritual. For wellness and longevity, Simka offers a full spa, cold plunge, sauna, treatment rooms, and a state-of-the-art gym with underwater pool windows. A nightclub, private guest suites, and an underground 10-car garage complete the lifestyle offering. The 1,800 sq ft primary suite is a private sanctuary suspended above the waves, with its own hot tubs, fireplace lounge, and spa-inspired bath. Additional suites echo this intimacy, blending organic textures, curated furnishings, and panoramic ocean views. Every detail, down to marble-clad powder rooms designed as art, speaks to permanence and intention. With 10 bedrooms, 20 bathrooms, and seamless indoor-outdoor living, Simka is monumental yet intimate - enduring yet ethereal. Not built for a decade or a generation, but for centuries. Simka Malibu - architecture for eternity.
Additional Information
- HOA
- 700
- Frequency
- Monthly
- Appliances
- Barbecue, Built-In, Double Oven, Dishwasher, Microwave, Oven, Range, Refrigerator, Range Hood, Dryer, Washer
- Pool
- Yes
- Pool Description
- Private
- Fireplace Description
- Dining Room, Living Room
- Heat
- Central
- Cooling
- Yes
- Cooling Description
- Central Air
- View
- Catalina, Coastline, Hills, Ocean, Panoramic
- Garage Spaces Total
- 14
- Interior Features
- Separate/Formal Dining Room, Eat-in Kitchen, Elevator, High Ceilings, Open Floorplan, Bar, Utility Room, Walk-In Closet(s)
- Attached Structure
- Detached
Listing courtesy of Listing Agent: Branden Williams (brandenwilliams@mac.com) from Listing Office: The Beverly Hills Estates.
Mortgage Calculator
Based on information from California Regional Multiple Listing Service, Inc. as of . This information is for your personal, non-commercial use and may not be used for any purpose other than to identify prospective properties you may be interested in purchasing. Display of MLS data is usually deemed reliable but is NOT guaranteed accurate by the MLS. Buyers are responsible for verifying the accuracy of all information and should investigate the data themselves or retain appropriate professionals. Information from sources other than the Listing Agent may have been included in the MLS data. Unless otherwise specified in writing, Broker/Agent has not and will not verify any information obtained from other sources. The Broker/Agent providing the information contained herein may or may not have been the Listing and/or Selling Agent.
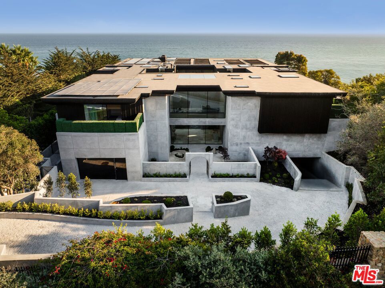
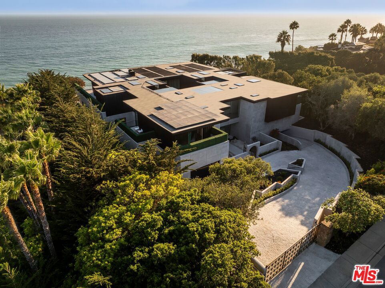
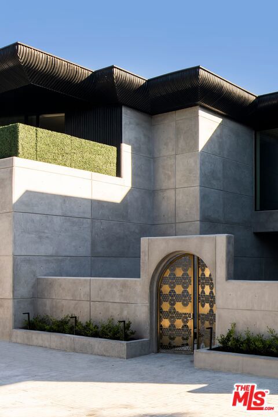
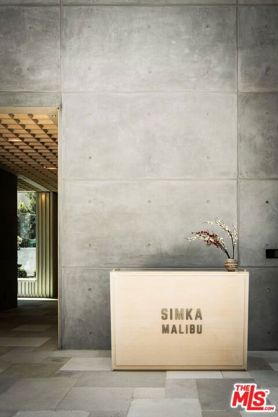
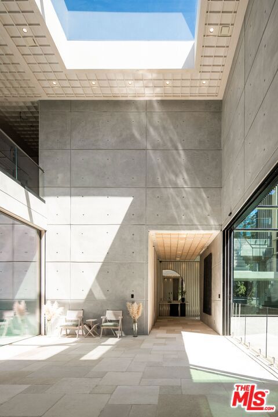
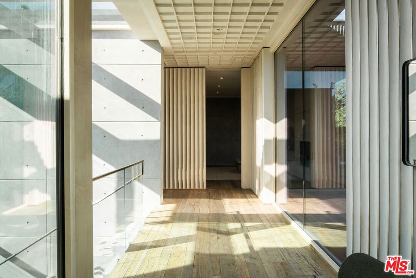
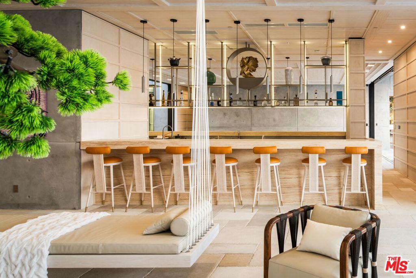
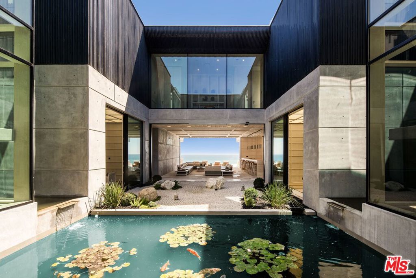
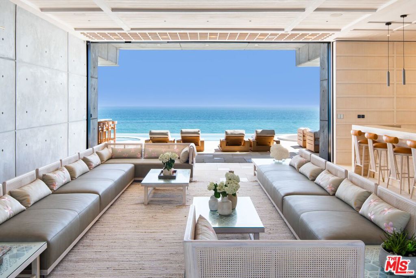
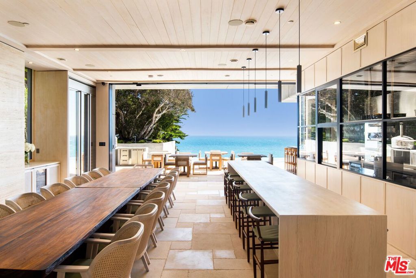
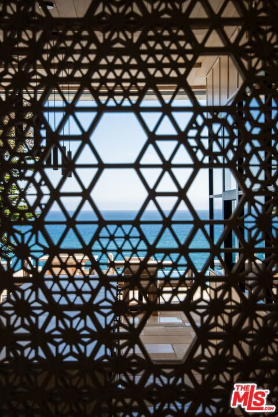
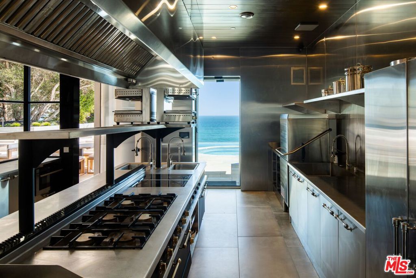
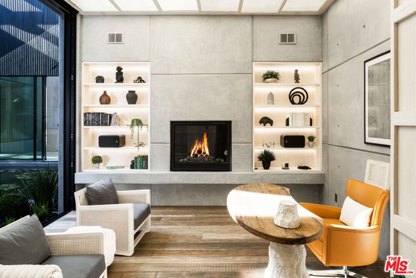
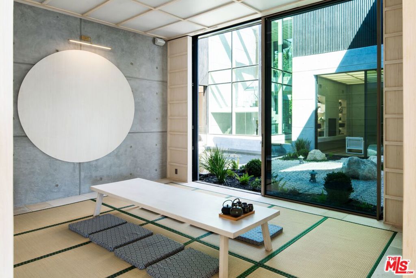
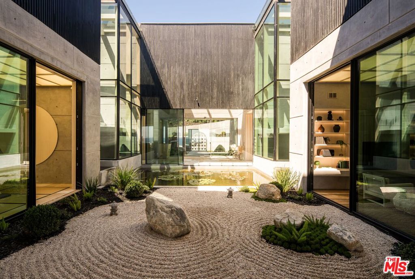
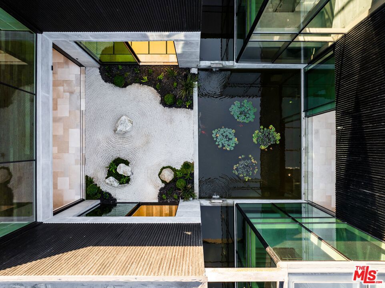
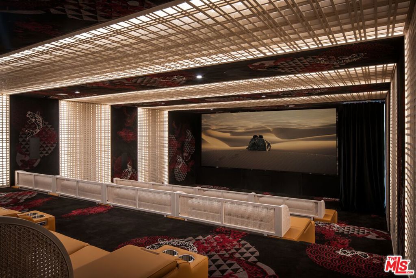
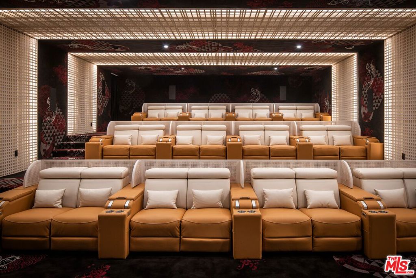
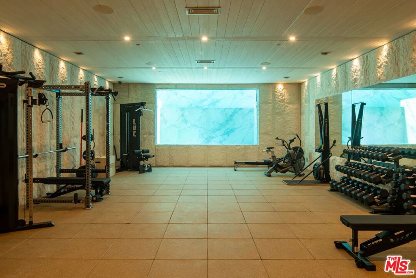
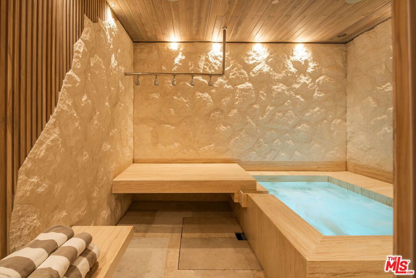
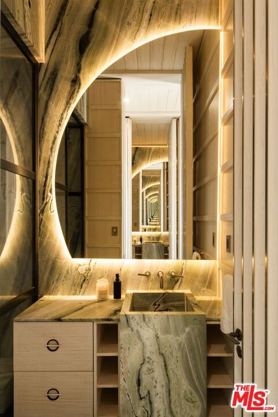
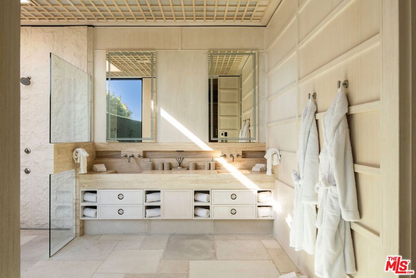
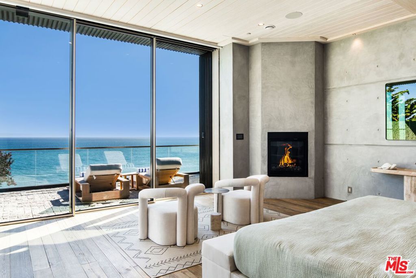
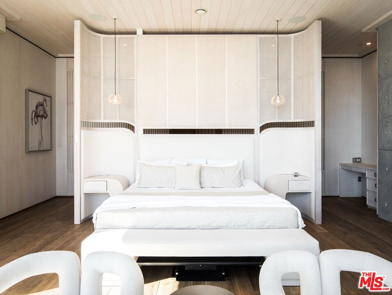
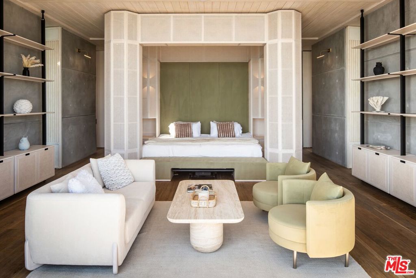
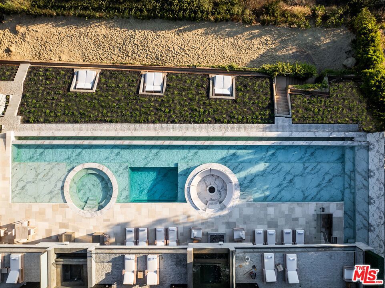
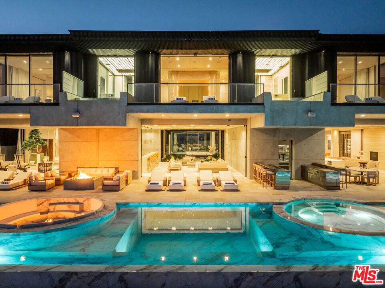
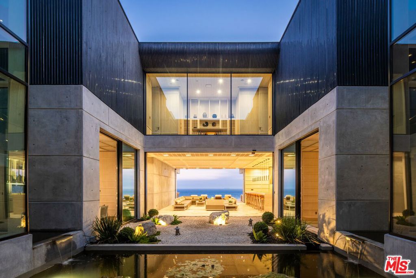
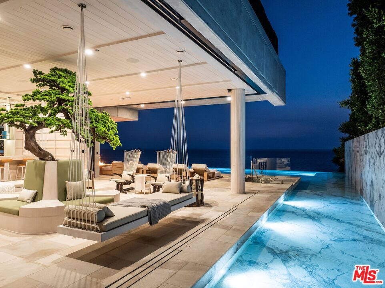
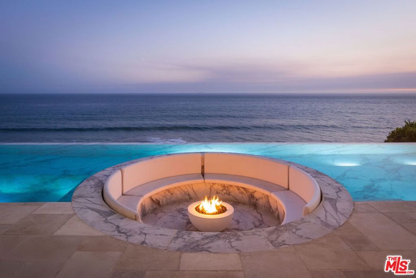
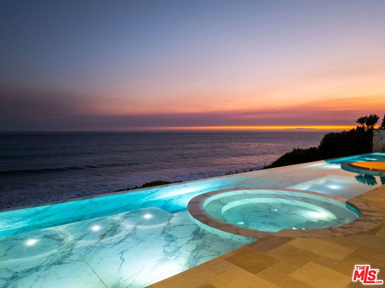
/u.realgeeks.media/themlsteam/Swearingen_Logo.jpg.jpg)